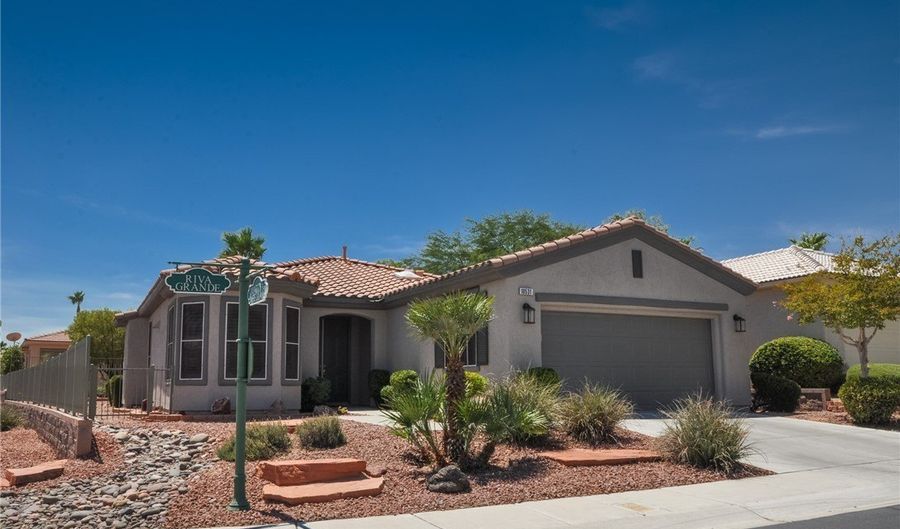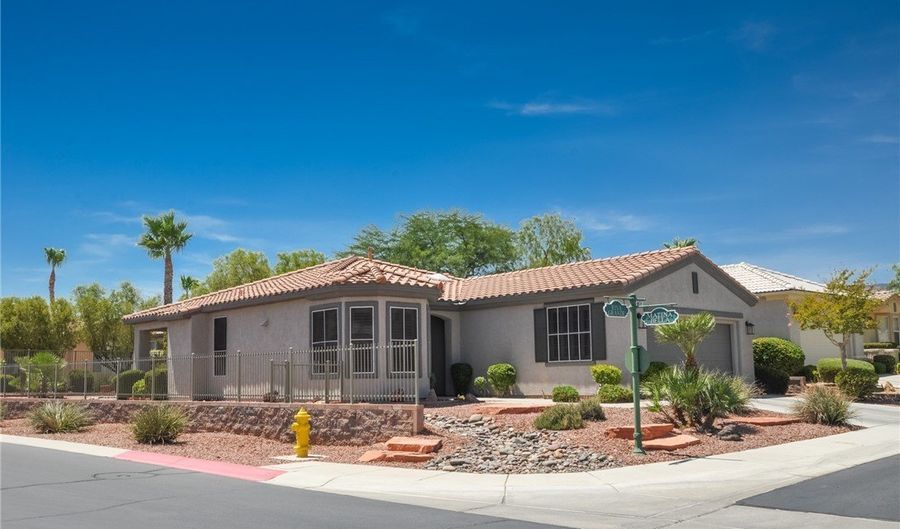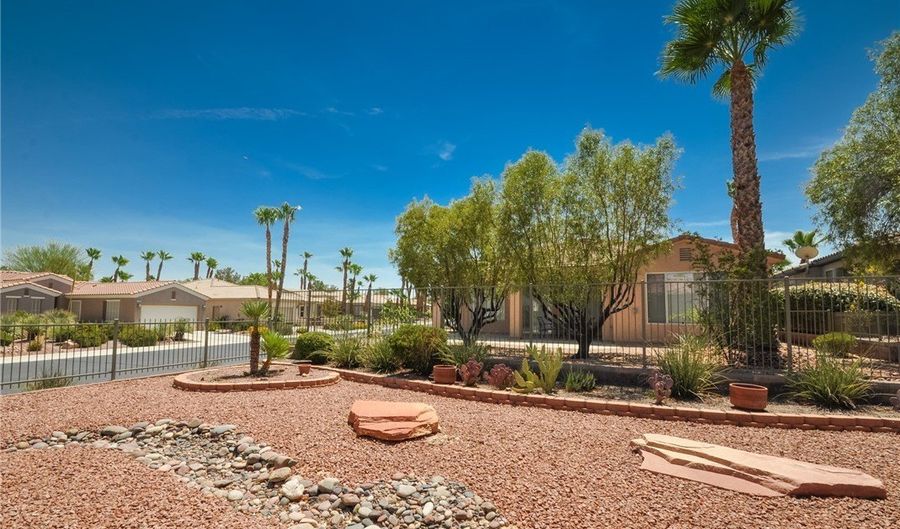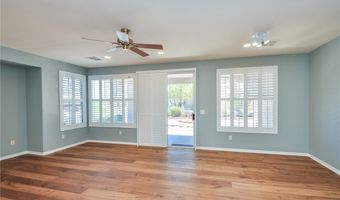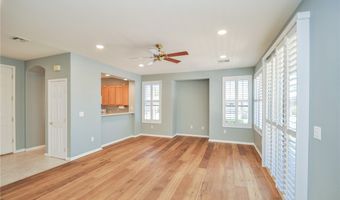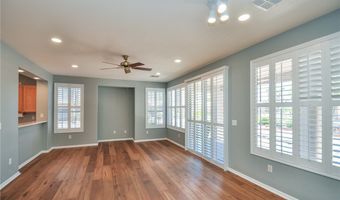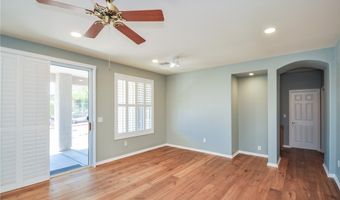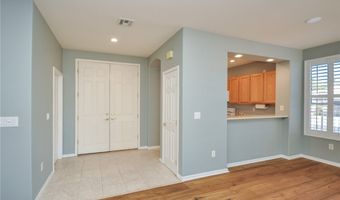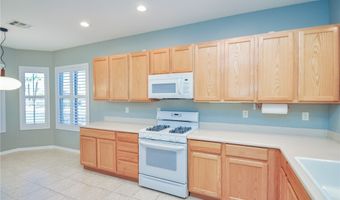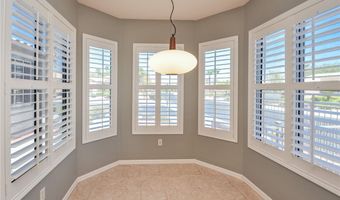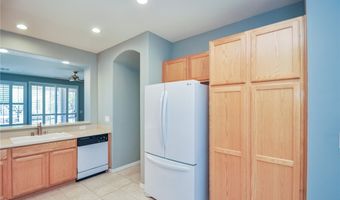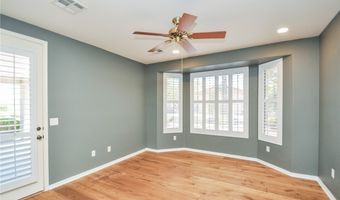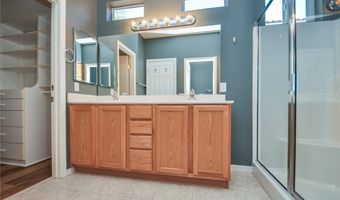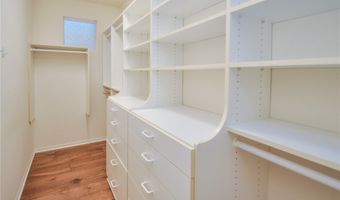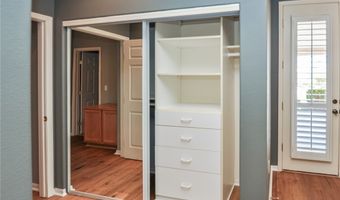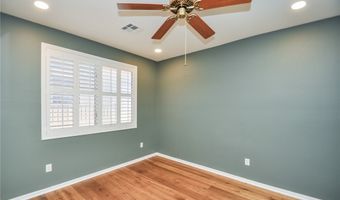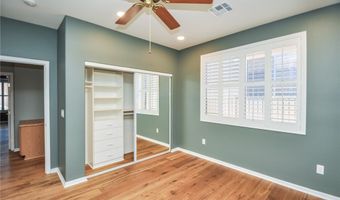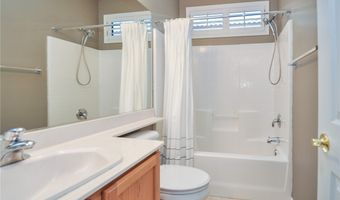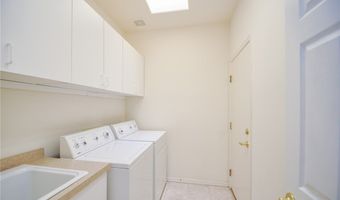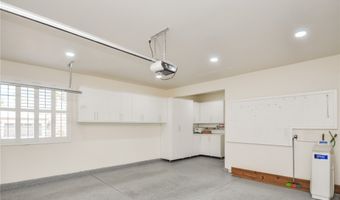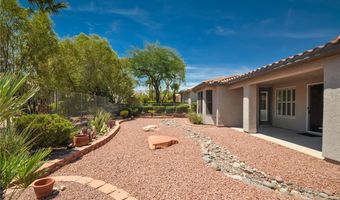10531 Riva Grande Ct Las Vegas, NV 89135
Price
$560,000
Listed On
Type
For Sale
Status
Active
2 Beds
2 Bath
1414 sqft
Asking $560,000
Snapshot
Type
For Sale
Category
Purchase
Property Type
Residential
Property Subtype
Single Family Residence
MLS Number
2707209
Parcel Number
164-24-512-036
Property Sqft
1,414 sqft
Lot Size
0.16 acres
Year Built
2002
Year Updated
Bedrooms
2
Bathrooms
2
Full Bathrooms
1
3/4 Bathrooms
1
Half Bathrooms
0
Quarter Bathrooms
0
Lot Size (in sqft)
6,969.6
Price Low
-
Room Count
6
Building Unit Count
-
Condo Floor Number
-
Number of Buildings
-
Number of Floors
0
Parking Spaces
2
Location Directions
215 to Town Center exit. South to Siena Monte Avenue. Give RE card to guard. Straight to Fiore Bella, turn left. Left on Angelo Tenero. Quick right on Matina Bella. Left on Riva Grande Court.
Subdivision Name
Sun Colony At Summerlin
Special Listing Conditions
Auction
Bankruptcy Property
HUD Owned
In Foreclosure
Notice Of Default
Probate Listing
Real Estate Owned
Short Sale
Third Party Approval
Description
Immaculate Model 5120 on corner lot and cul-de-sac street! Spacious Great room, 2 bedrooms, 2 baths, eat-in kitchen, laundry room with sky light, sink and upper cabinets. Double entry doors, guest closet, Sunburst shutters, California Closets, Colonist doors, ceiling fans, upgraded flooring in main rooms, extra recessed lights, mirrored closet doors, large walk-in closet, bay window and much more!! Lots of built-in cabinets in garage, plus recessed lighting, epoxy floor, insulated door and water softener. Large covered patio, fully fenced yard and view of Siena palm trees. This is a very special home!
More Details
MLS Name
Greater Las Vegas Association of REALTORS®, Inc.
Source
ListHub
MLS Number
2707209
URL
MLS ID
GLVARNV
Virtual Tour
PARTICIPANT
Name
Claudia DeKoven
Primary Phone
(702) 250-4131
Key
3YD-GLVARNV-099621
Email
claudiadekoven@cox.net
BROKER
Name
Elite Realty, Inc
Phone
(702) 835-5255
OFFICE
Name
Elite Realty
Phone
(702) 228-7227
Copyright © 2025 Greater Las Vegas Association of REALTORS®, Inc. All rights reserved. All information provided by the listing agent/broker is deemed reliable but is not guaranteed and should be independently verified.
Features
Basement
Dock
Elevator
Fireplace
Greenhouse
Hot Tub Spa
New Construction
Pool
Sauna
Sports Court
Waterfront
Appliances
Dishwasher
Dryer
Garbage Disposer
Microwave
Range
Refrigerator
Washer
Architectural Style
Other
Cooling
Central Air
Electric
Exterior
Landscaped
Patio
Private Yard
Sprinkler Irrigation
Community Pool
Flooring
Laminate
Tile
Heating
Central
Natural Gas
Interior
Bedroom On Main Level
Ceiling Fans
Primary Downstairs
Skylights
Window Treatments
Parking
Garage
Golf Cart
Patio and Porch
Patio
Roof
Tile
Rooms
Bathroom 1
Bathroom 2
Bedroom 1
Bedroom 2
Great Room
Kitchen
Utilities
Cable Available
Window
Skylight(s)
History
| Date | Event | Price | $/Sqft | Source |
|---|---|---|---|---|
| Listed For Sale | $560,000 | $396 | Elite Realty |
Expenses
| Category | Value | Frequency |
|---|---|---|
| Home Owner Assessments Fee | $315 | Monthly |
Taxes
| Year | Annual Amount | Description |
|---|---|---|
| $2,718 |
Nearby Schools
Show more
Get more info on 10531 Riva Grande Ct, Las Vegas, NV 89135
By pressing request info, you agree that Residential and real estate professionals may contact you via phone/text about your inquiry, which may involve the use of automated means.
By pressing request info, you agree that Residential and real estate professionals may contact you via phone/text about your inquiry, which may involve the use of automated means.
