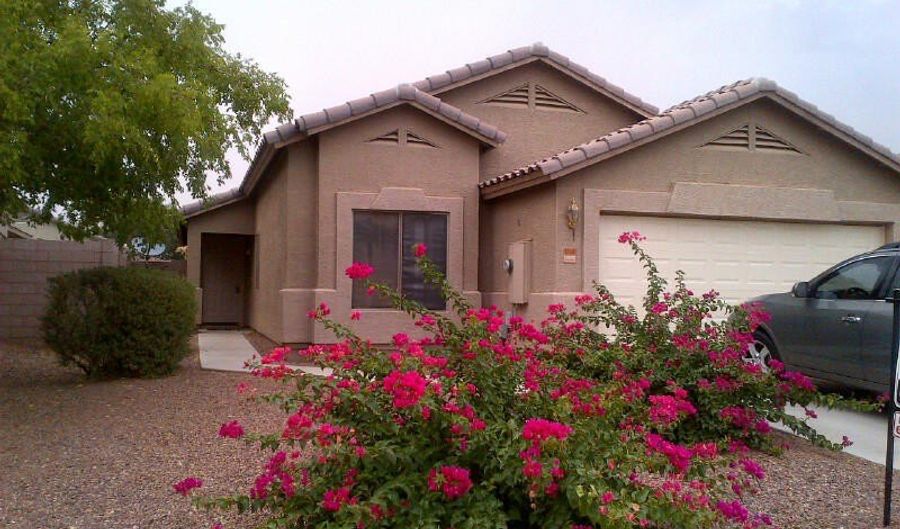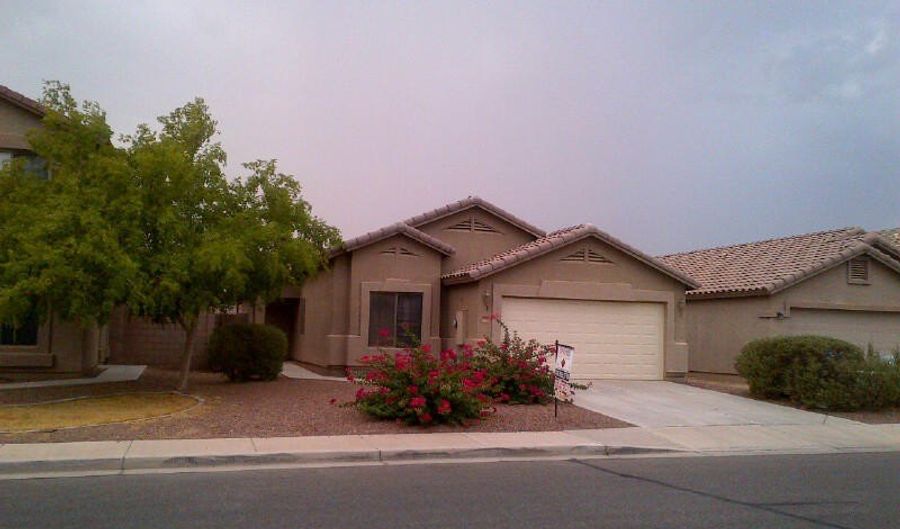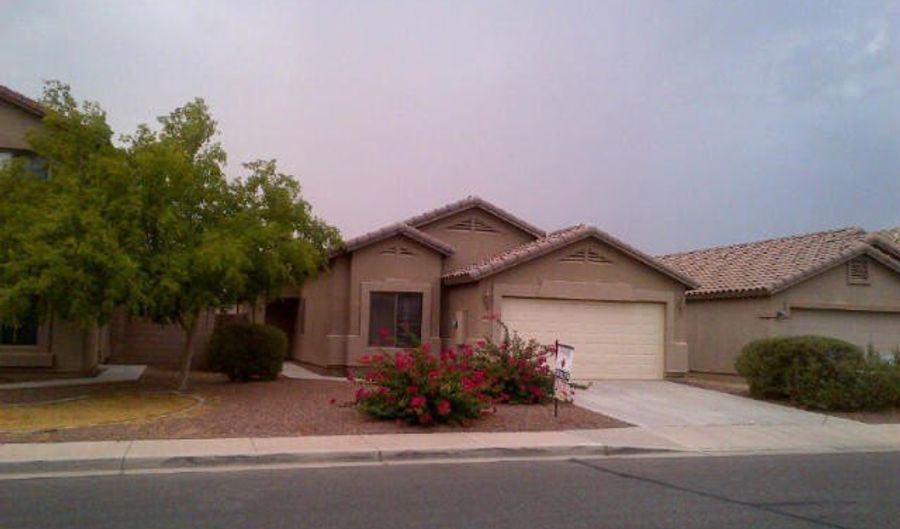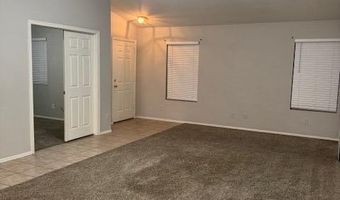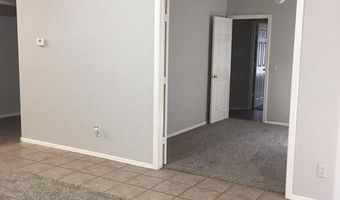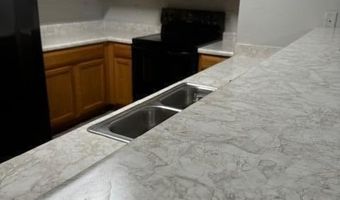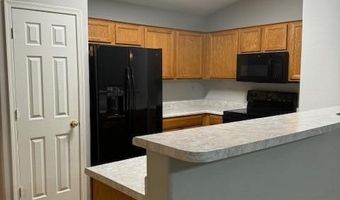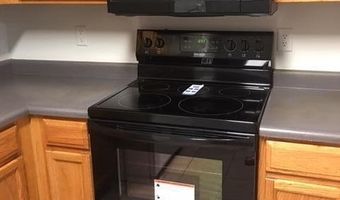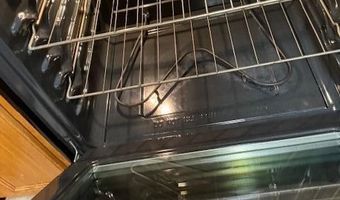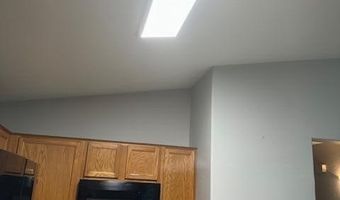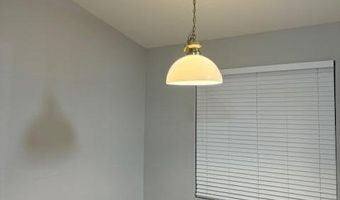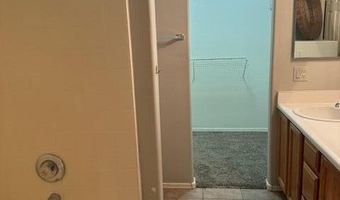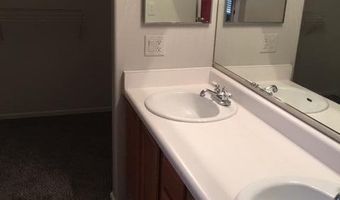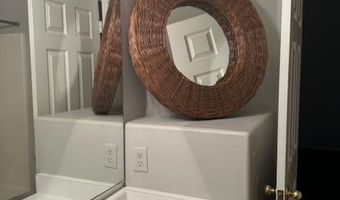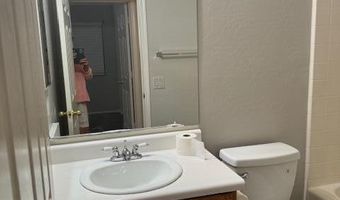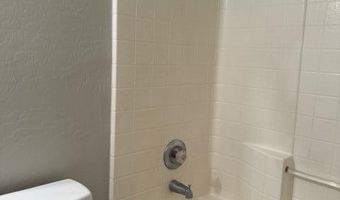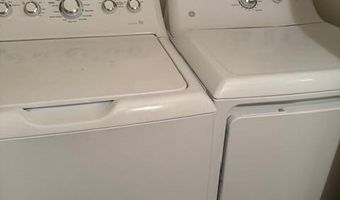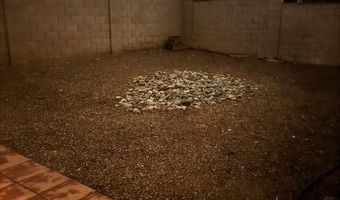10530 W MONTE VISTA Rd Avondale, AZ 85392
Snapshot
Description
Lovely multi functional home in desired Harbor Shores! Enjoy as a 3 bedroom and office or a 4th bedroom. Private with doors. New Blinds throughout and new countertop in kitchen . Includes all appliances including fridge and washer and dryer. Enter large living room open to kitchen area and breakfast nook. Split master with full ensuite. Other 3 bedrooms on opposite side of home. Home is a 3 bedroom with separate den or easily a 4 bedroom. If only a 3 bedroom needed then perfect for office or playroom. Fully enclosed.
A must to see. Very popular functional floor plan. Super large great room. Don't wait to see this and yes it is super clean and you won't be disappointed. If you are tired of old and tired rentals that feel like a rental then you will love this. Pristine!
More Details
Features
History
| Date | Event | Price | $/Sqft | Source |
|---|---|---|---|---|
| Price Changed | $1,900 -4.76% | $1 | HomeSmart | |
| Price Changed | $1,995 -5% | $1 | HomeSmart | |
| Listed For Rent | $2,100 | $1 | HomeSmart |
Nearby Schools
Elementary School Rio Vista Elementary | 0.4 miles away | KG - 08 | |
Elementary School Garden Lakes Elementary School | 1.2 miles away | KG - 08 | |
High School Westview High School | 1.4 miles away | 09 - 12 |
