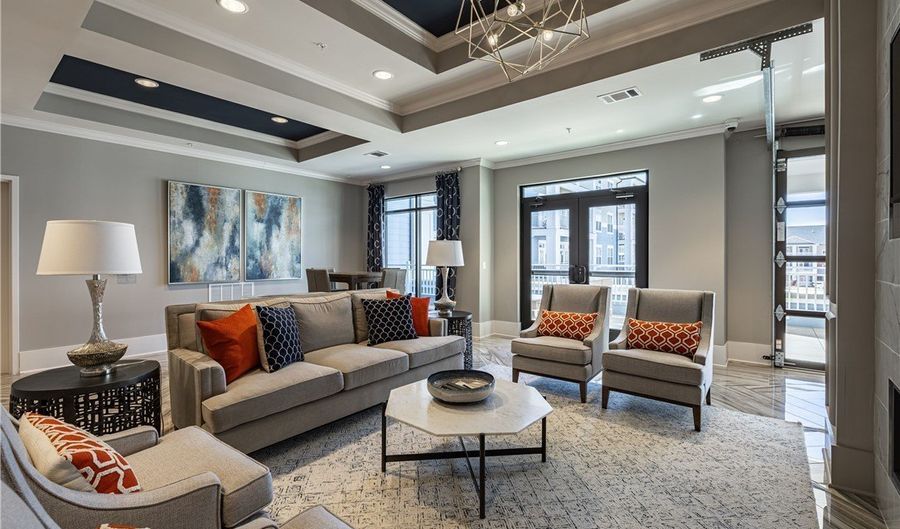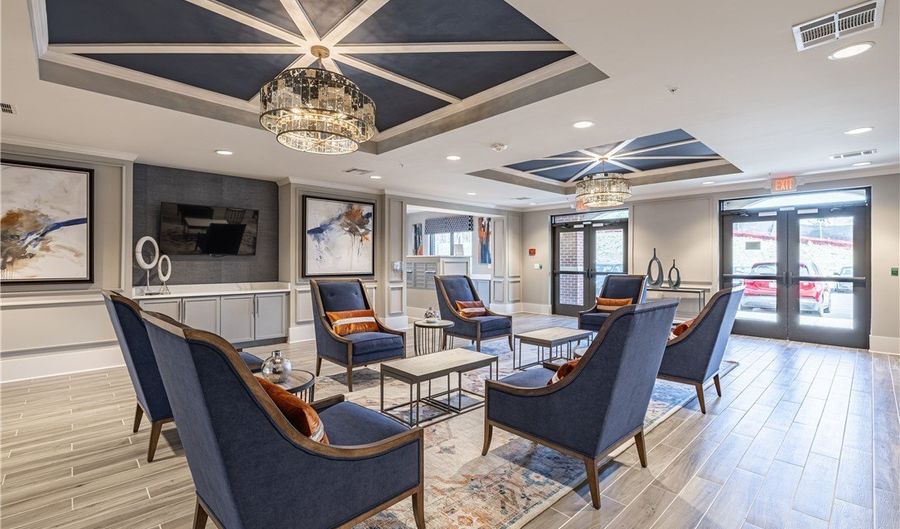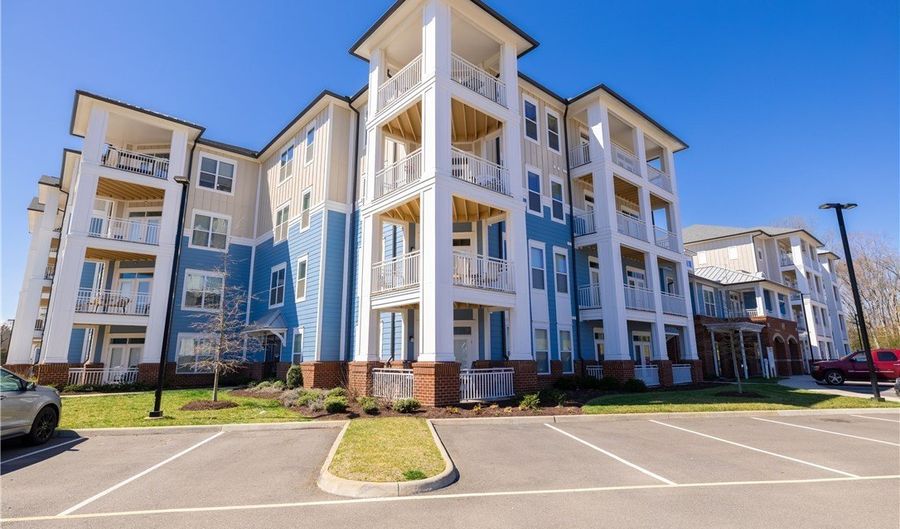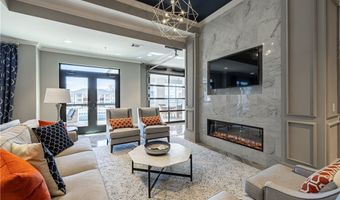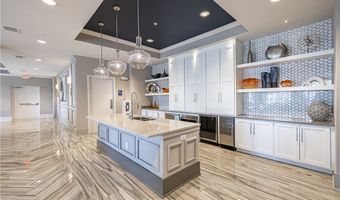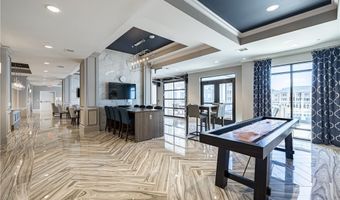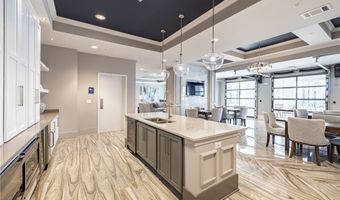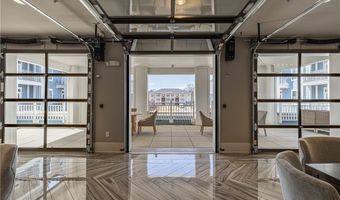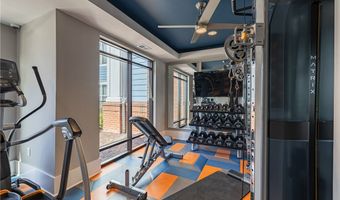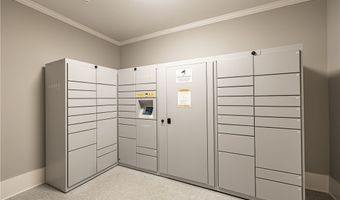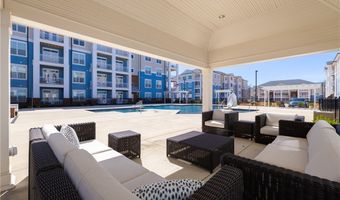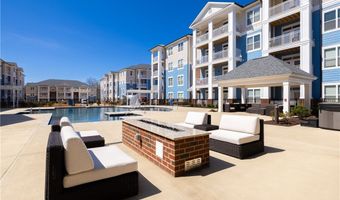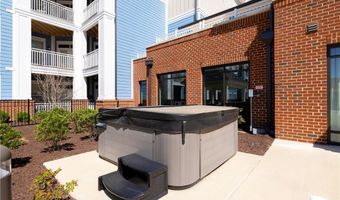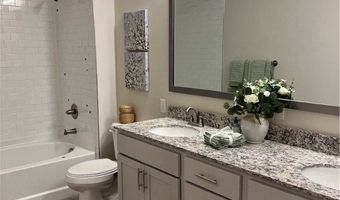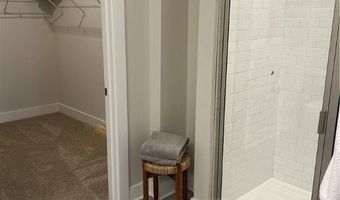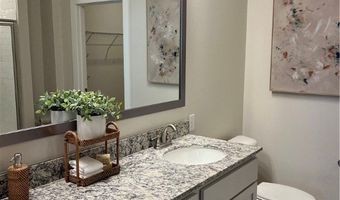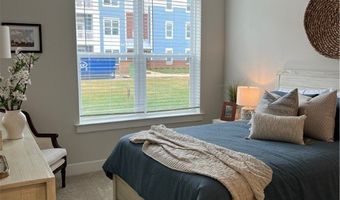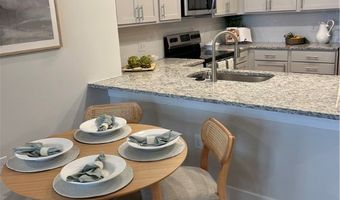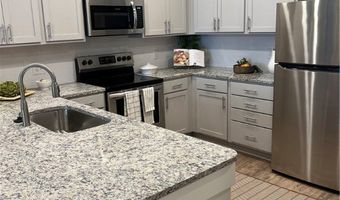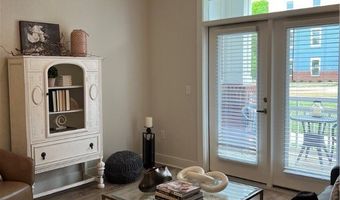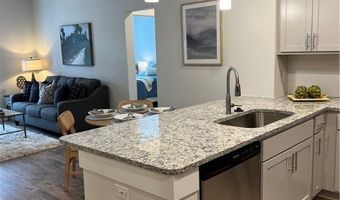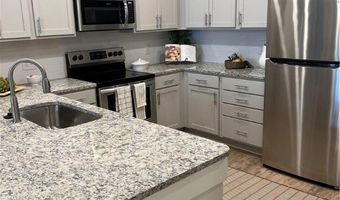10530 Stony Bluff Dr 206Ashland, VA 23005
Snapshot
Description
AVAILABLE TO BUY, RENT, OR LEASE. Fabulous opportunity to own a Condominium in Hanover County Secure Facility with Key Fob Access. Conveniently located near I-95 & I-295, Target, Publix, and Green Top and a nice variety of restaurants, shopping, breweries and Much More. Come Visit our Spacious 1256 SF furnished model with high 9 Ft ceilings, Ceiling Fans, Large kitchen w/granite countertops, breakfast bar, SS appliances, an amazing amount of cabinet & storage space & walk-in pantry w/stacked washer/dryer. Inviting great room area & Owner's Suite with huge walk-in closet. Generously sized bathroom has double vanity, an abundance of storage cabinets, & large walk-in shower. Enjoy morning coffee on the covered patio / Deck! HOA fee offers luxury amenities to enjoy throughout the property, including cardio/free weights room, yoga/fitness room, walking trails, dog park, saltwater swimming pool, hot tub, fire pit, gas grills, work room, secure package room, cabana, club room with kitchenette, nature areas, mailbox station, sitting room & elevators in all Towers. Maintenance Free Living ! Set up your private showing today!
More Details
Features
History
| Date | Event | Price | $/Sqft | Source |
|---|---|---|---|---|
| Listed For Sale | $360,000 | $276 | Hometown Realty |
Taxes
| Year | Annual Amount | Description |
|---|---|---|
| 2024 | $911 | Stony Run Condominium |
Nearby Schools
Elementary School Elmont Elementary | 3.2 miles away | PK - 05 | |
Elementary School Henry Clay Elementary | 4.7 miles away | PK - 02 | |
Elementary School John M. Gandy Elementary | 5.5 miles away | 03 - 05 |
