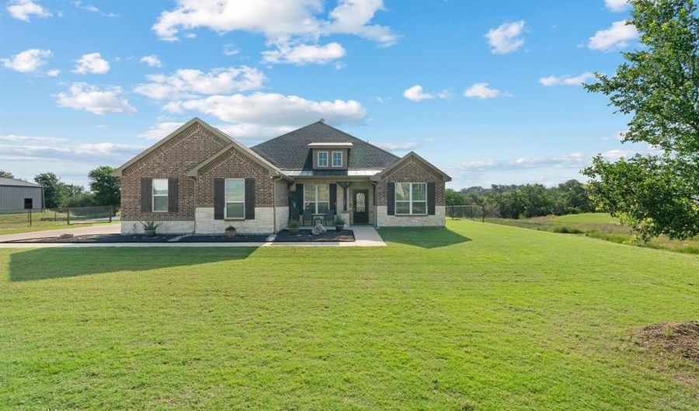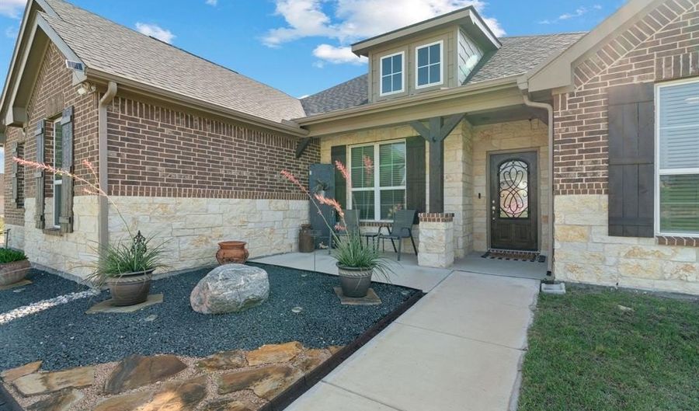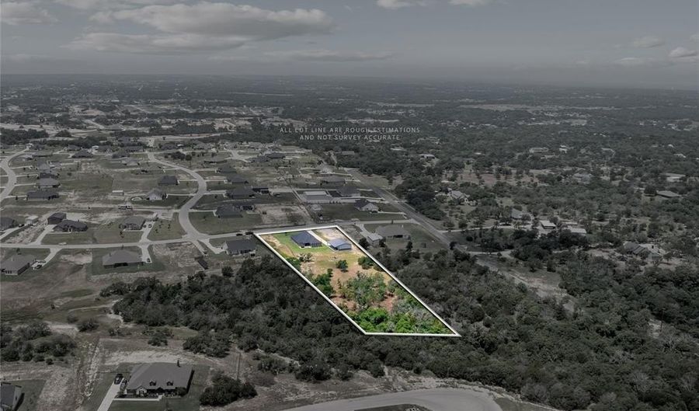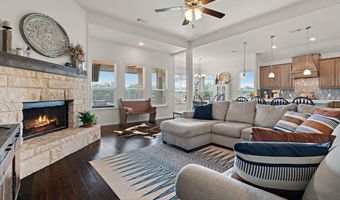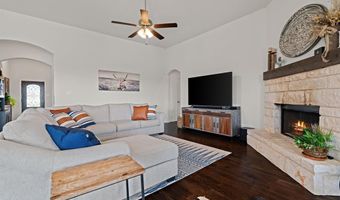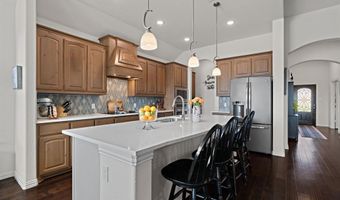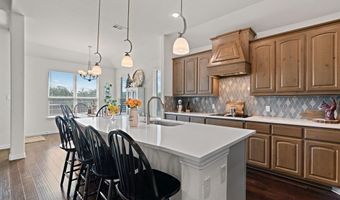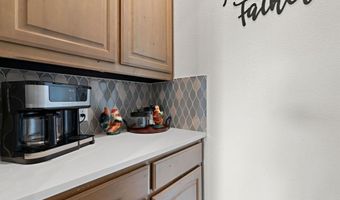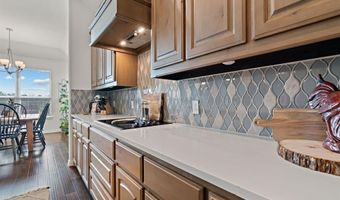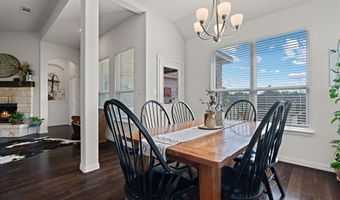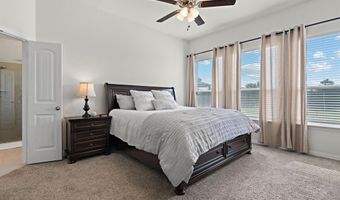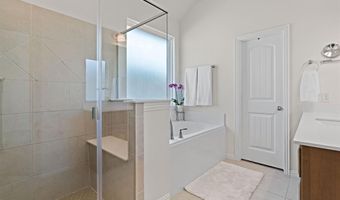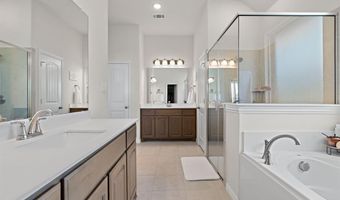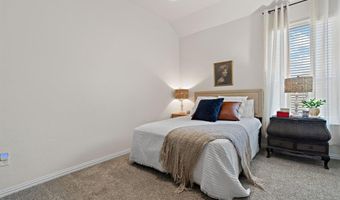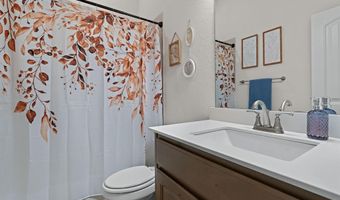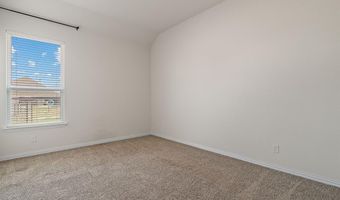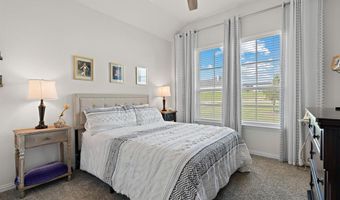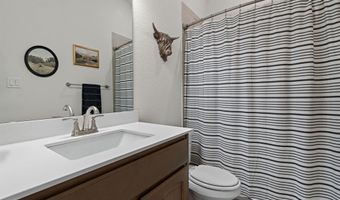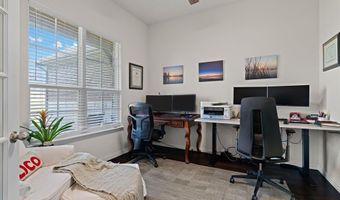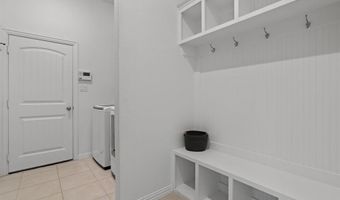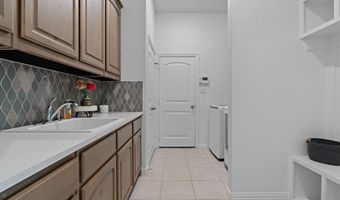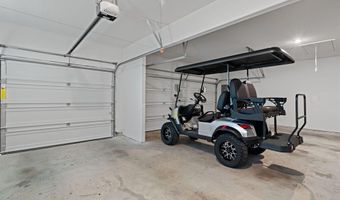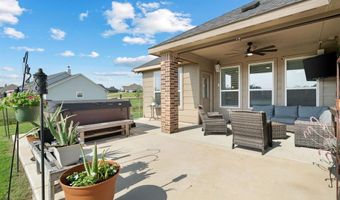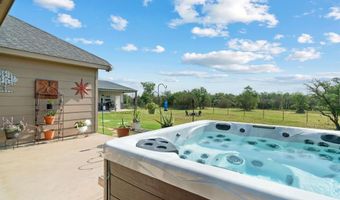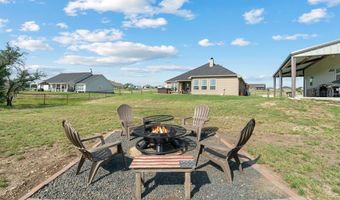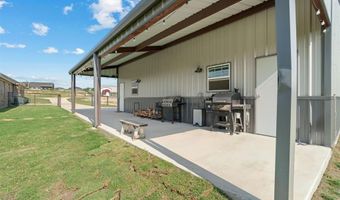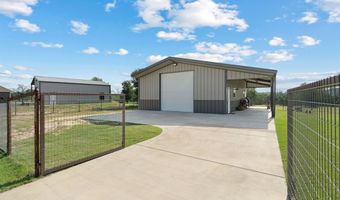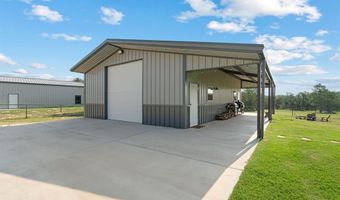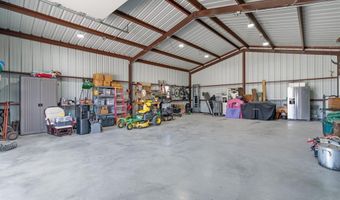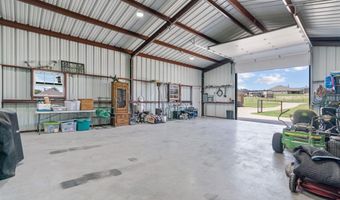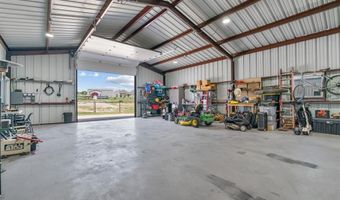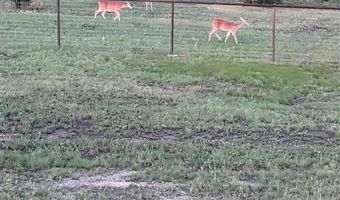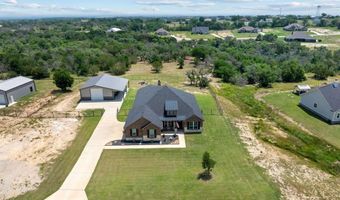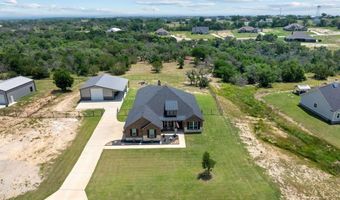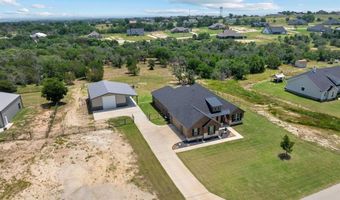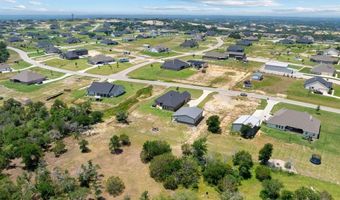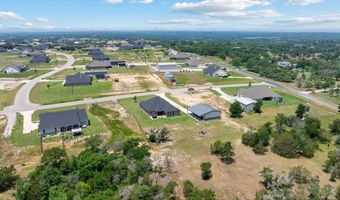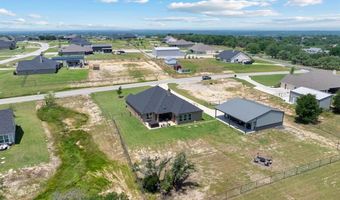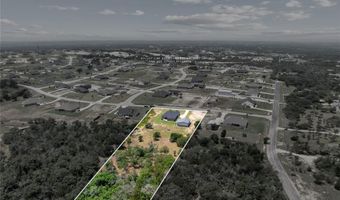1052 Winecup Ln Weatherford, TX 76085
Snapshot
Description
Modern Comfort Meets Country Living, this beautifully designed Riverside Home located in Weatherford features the San Bernard layout, offering 2,448 sq ft of thoughtfully planned living space. Built in 2022 and set on 2.4 acres just outside the city limits in the desirable Rocky Ridge community, this 4-bedroom, 3-bath, home with a 3 car garage delivers the perfect blend of modern functionality and peaceful rural charm. Open-concept floor plan filled with natural light, ideal for both entertaining and everyday living. The heart of the home is a spacious kitchen featuring granite countertops, stainless steel appliances, and ample cabinetry—perfect for the home chef. Very large utility room with sink and mud bench. A flex room adds versatility for a home office, playroom, or gym. Out back, enjoy the privacy of a secluded backyard oasis surrounded by nature—ideal for relaxing or entertaining. Hot tub and firepit included! The property also boasts a 30' x 40' shop with electricity, a 12' automatic garage door, and a 10' covered patio, providing endless space for work, hobbies, or storage. Whether you're looking for space, serenity, or smart design, this Rocky Ridge retreat offers it all.
More Details
Features
History
| Date | Event | Price | $/Sqft | Source |
|---|---|---|---|---|
| Price Changed | $620,000 -1.59% | $253 | The Property Shop | |
| Listed For Sale | $630,000 | $257 | The Property Shop |
Expenses
| Category | Value | Frequency |
|---|---|---|
| Home Owner Assessments Fee | $400 | Annually |
Nearby Schools
Elementary School Juan Seguin Elementary | 0.6 miles away | PK - 06 | |
Elementary School Crockett Elementary | 2 miles away | PK - 06 | |
High School Weatherford H S Ninth Grade Center | 2.8 miles away | 09 - 09 |
