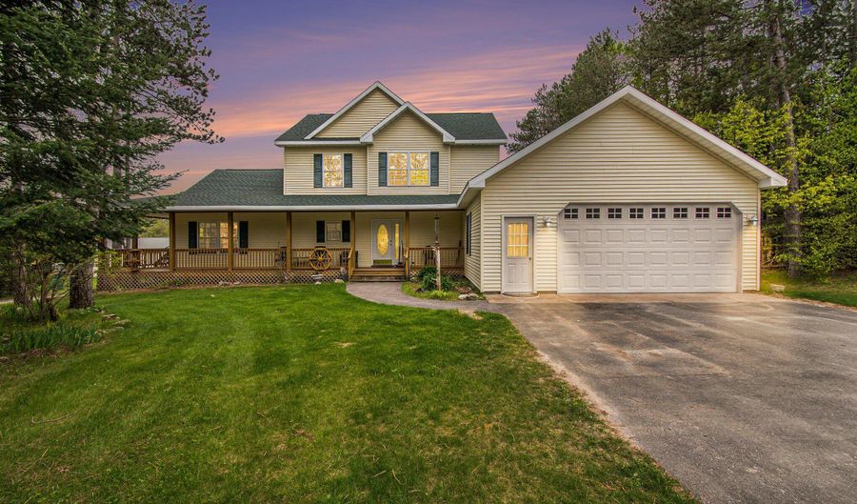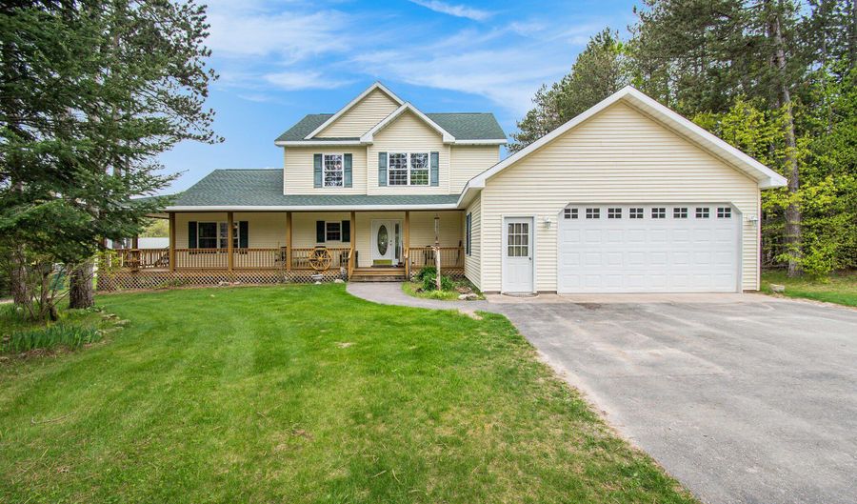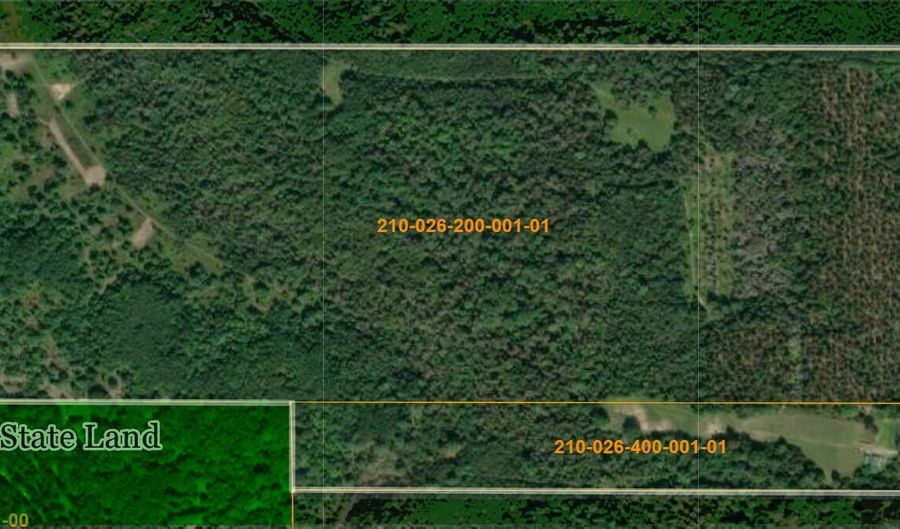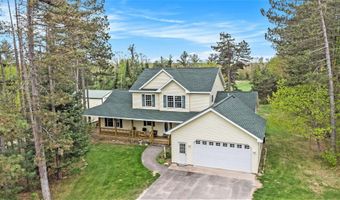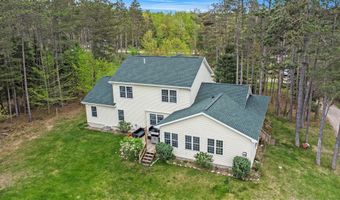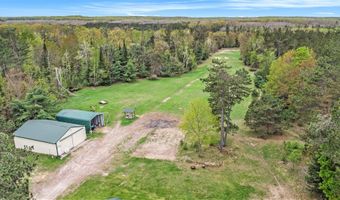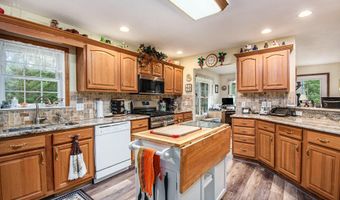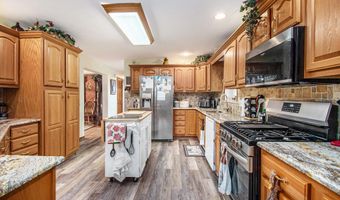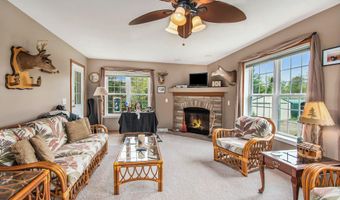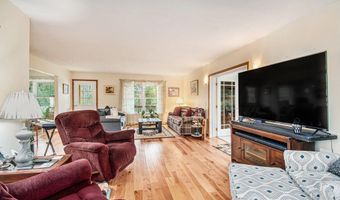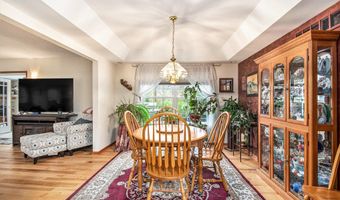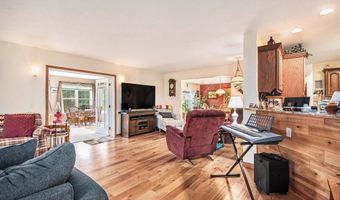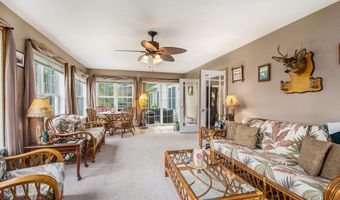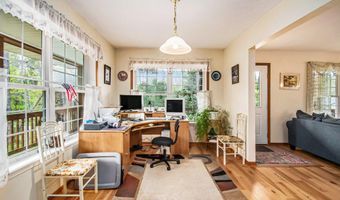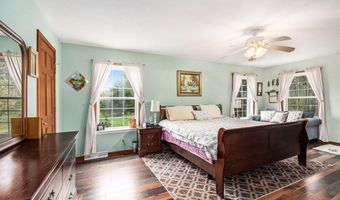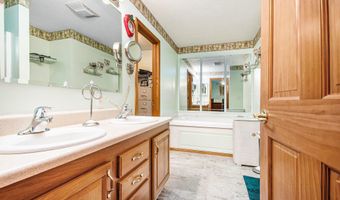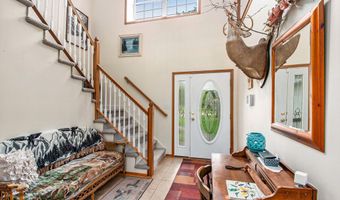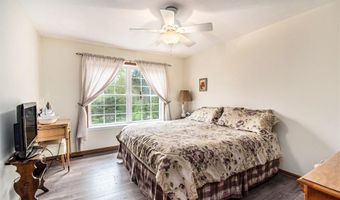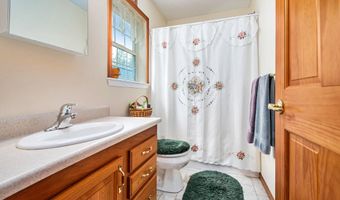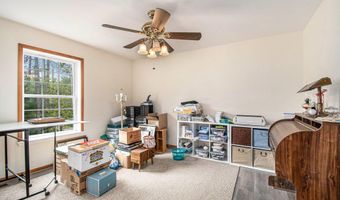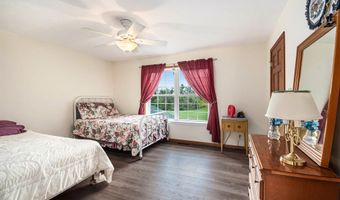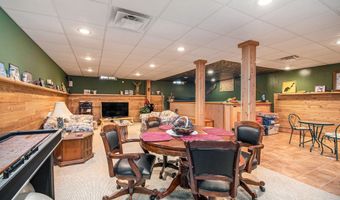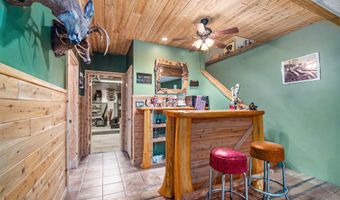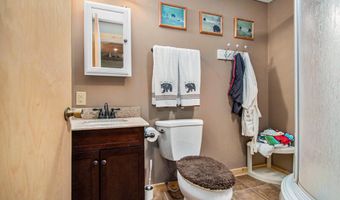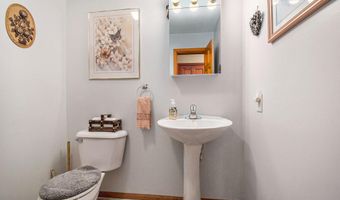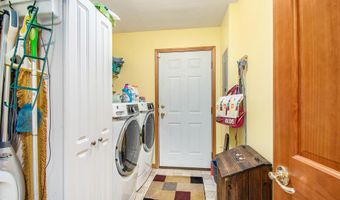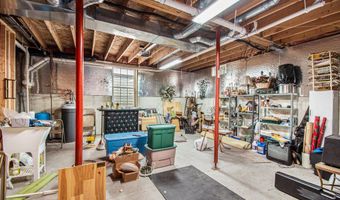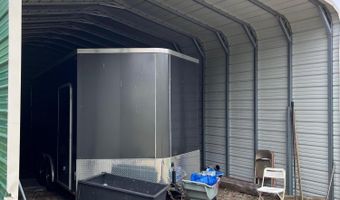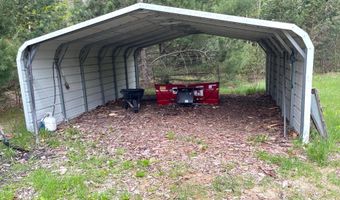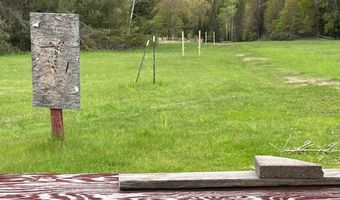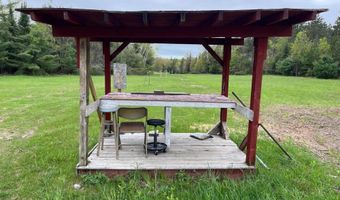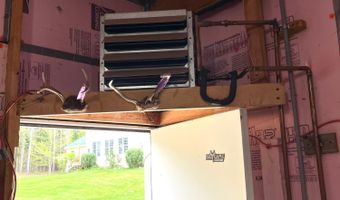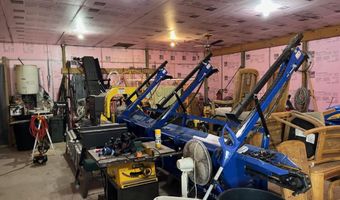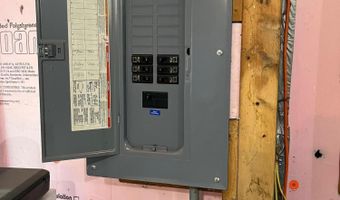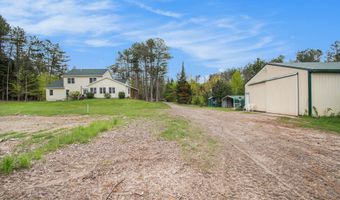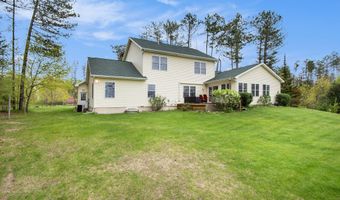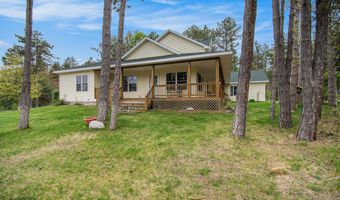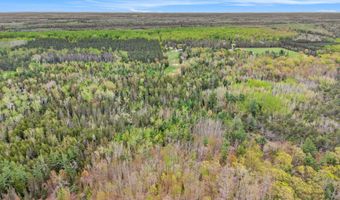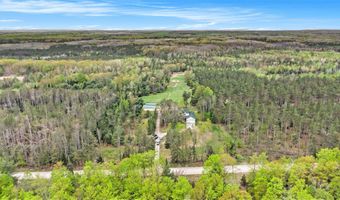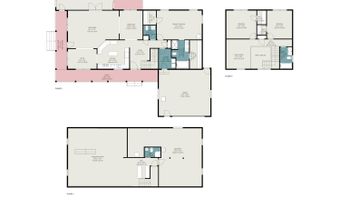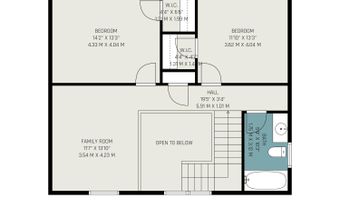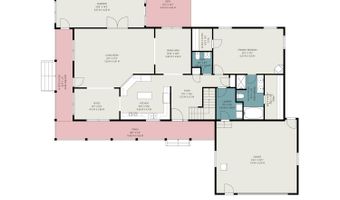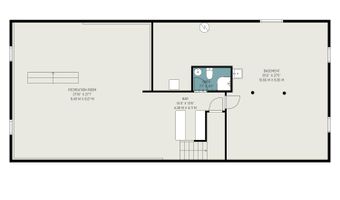10516 Munger Rd Afton, MI 49705
Price
$915,000
Listed On
Type
For Sale
Status
Active
3 Beds
4 Bath
3477 sqft
Asking $915,000
Snapshot
Type
For Sale
Category
Purchase
Property Type
Residential
Property Subtype
Other
MLS Number
201834828
Parcel Number
210-026-400-001-01 and 210-026-200-001-01
Property Sqft
3,477 sqft
Lot Size
140.00 acres
Year Built
2003
Year Updated
Bedrooms
3
Bathrooms
4
Full Bathrooms
3
3/4 Bathrooms
0
Half Bathrooms
1
Quarter Bathrooms
0
Lot Size (in sqft)
6,098,400
Price Low
-
Room Count
-
Building Unit Count
-
Condo Floor Number
-
Number of Buildings
-
Number of Floors
2
Parking Spaces
0
Location Directions
M-68 Hwy east of Indian River 5.5 miles from Exit 310 then take Afton Road South then changes to munger road 4.5 miles to the house.
Legal Description
S1/2 OF NE1/4, SEC 26, T34N,R2W. **AND** SE1/4 OF NW1/4, SEC 26, T34N,R2W and N1/2 OF N1/2 OF N1/2 OF SE1/4, SEC 26, T34N,R2W
Subdivision Name
T34N,R2W
Franchise Affiliation
None
Special Listing Conditions
Auction
Bankruptcy Property
HUD Owned
In Foreclosure
Notice Of Default
Probate Listing
Real Estate Owned
Short Sale
Third Party Approval
Description
Rare 140 acre estate boarding state land and near the Pigeon River Country! This truly is a unique property with a very well-maintained home with 3 bedrooms and 3.5 baths a new roof in spring 2025 and features that include fireplace, outdoor wood boiler system, attached 2 car garage, 30x40 heated pole barn, wrap around covered porch, sunroom, back deck, gas grill direct hook up, finished basement with the bar, backup generator, and lap pool. The property itself has a lot to offer too, with a shooting range, hunting blinds, and trails through the property. Privacy is hard to match and quick access out the back state land or down the road to Pigeon River this property is unique in many ways.
More Details
MLS Name
Water Wonderland Board of Realtors®
Source
ListHub
MLS Number
201834828
URL
MLS ID
WWMLSMI
Virtual Tour
PARTICIPANT
Name
Michael Vizina
Primary Phone
(231) 420-0124
Key
3YD-WWMLSMI-29
Email
michaelvizina@gmail.com
Fax
2316834138
BROKER
Name
Berkshire Hathaway Homeservices Indian River
Phone
(231) 238-7400
OFFICE
Name
Berkshire Hathaway Homeservices Indian River
Phone
(231) 238-7400
Copyright © 2025 Water Wonderland Board of Realtors®. All rights reserved. All information provided by the listing agent/broker is deemed reliable but is not guaranteed and should be independently verified.
Features
Basement
Dock
Elevator
Fireplace
Greenhouse
Hot Tub Spa
New Construction
Pool
Sauna
Sports Court
Waterfront
Appliances
Washer
Range/Oven
Refrigerator
Freezer
Dryer
Dishwasher
Architectural Style
Other
Construction Materials
Vinyl
Wood
BOCA Modular
Exterior
Garden Area
Hunting Prop
Landscaped
Natural
Patio/Porch
Pole Building
Sprinkler System
Workshop
Flooring
Hardwood
Heating
Forced Air
Central
Interior
Ceiling Fan
Curtain Rods
Jet Tub
Vaulted Ceiling(s)
Wet Bar
Other Structures
Workshop
Parking
Open
Patio and Porch
Patio
Rooms
Laundry Room
Den
Bedroom 1
Game Room
Bathroom 4
Family Room
Bedroom 2
Bathroom 3
Dining Room
Bathroom 1
Basement
Bathroom 2
Bedroom 3
History
| Date | Event | Price | $/Sqft | Source |
|---|---|---|---|---|
| Listed For Sale | $915,000 | $263 | Berkshire Hathaway Homeservices Indian River |
Taxes
| Year | Annual Amount | Description |
|---|---|---|
| $0 | S1/2 OF NE1/4, SEC 26, T34N,R2W. **AND** SE1/4 OF NW1/4, SEC 26, T34N,R2W and N1/2 OF N1/2 OF N1/2 OF SE1/4, SEC 26, T34N,R2W |
Nearby Schools
Sorry, but we don't have schools data for this area.
Get more info on 10516 Munger Rd, Afton, MI 49705
By pressing request info, you agree that Residential and real estate professionals may contact you via phone/text about your inquiry, which may involve the use of automated means.
By pressing request info, you agree that Residential and real estate professionals may contact you via phone/text about your inquiry, which may involve the use of automated means.
