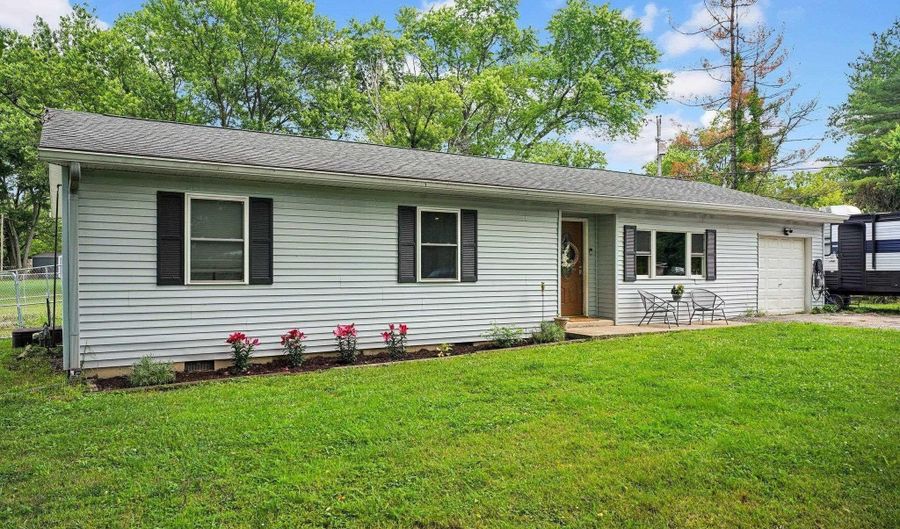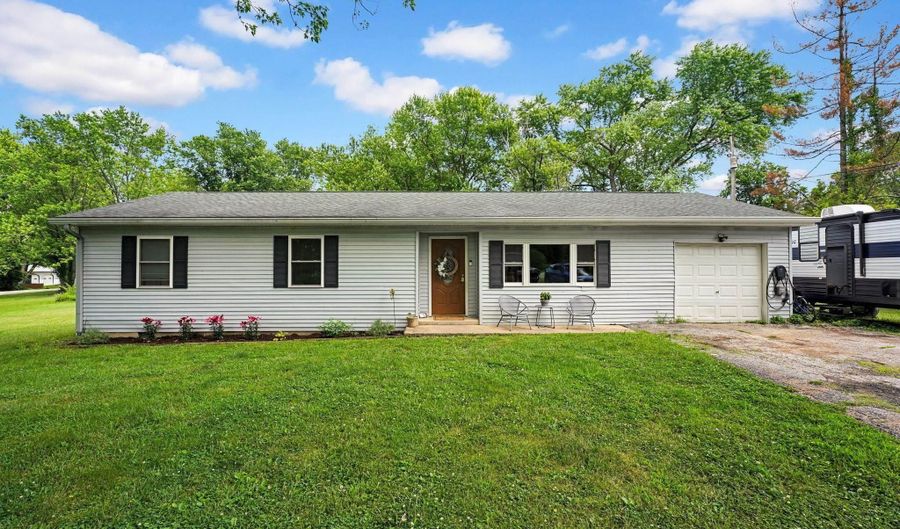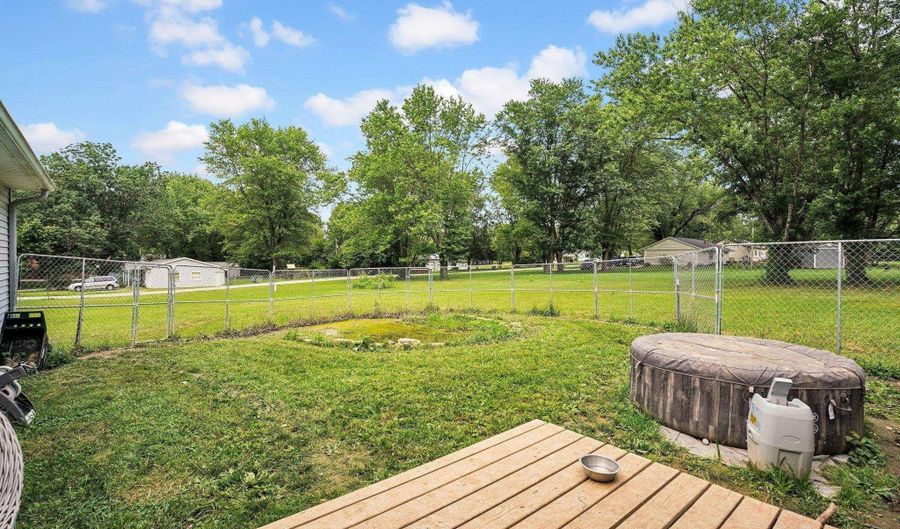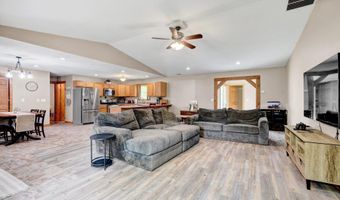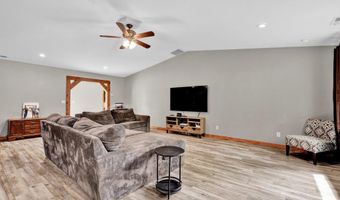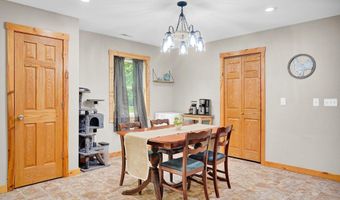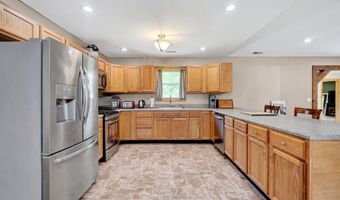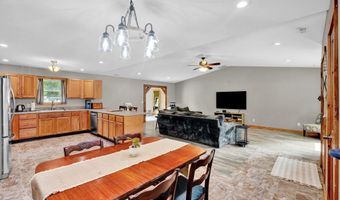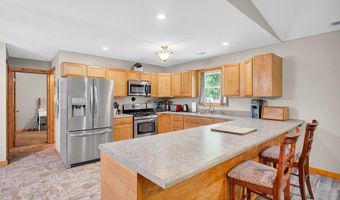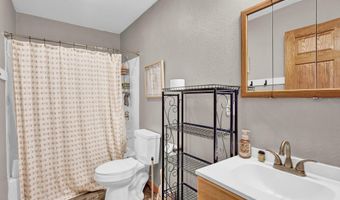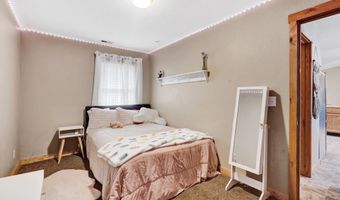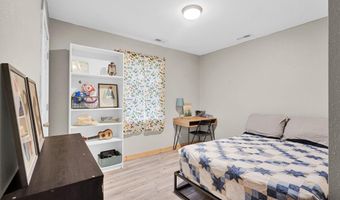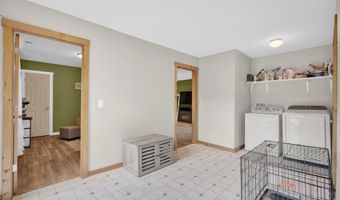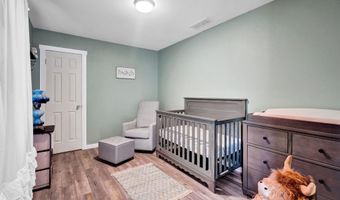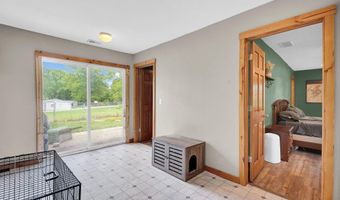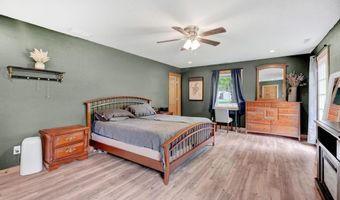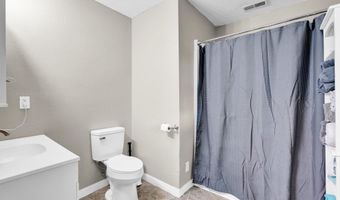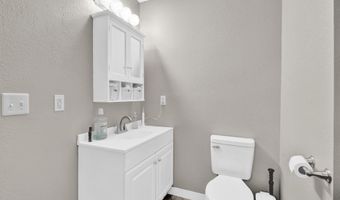1051 Trinton Cir Bedford, IN 47421
Snapshot
Description
Nestled in a quiet rural subdivision on a spacious double corner lot, this beautifully updated home in Bedford, Indiana, offers the perfect blend of country charm and modern convenience. Boasting just under an acre and over 1,800 sq. ft. of living space, this 4-bedroom, 2-bathroom residence is move-in ready and full of thoughtful upgrades. Step inside to find vaulted ceilings in the living room that add a bright, airy feel, complemented by stylish vinyl flooring throughout. The open concept kitchen, dining, and living room makes it perfect for entertaining and enjoying time with family and friends. All kitchen appliances are included: oven, microwave, dishwasher, refrigerator. The home features a large, centrally located laundry room that sits between the primary suite and the rest of the home—offering both function and privacy. The dryer and brand new washer conveys. Just off the laundry room is a versatile bedroom that’s ideal for a home office, nursery, or guest space—conveniently close to the primary bedroom suite. The primary suite itself features a brand-new tub/shower, clean white vanity, and new toilet. Additional upgrades include updated light fixtures, ceiling fans, new front landscaping, and more. Outside, enjoy the wide open space of a nearly one-acre lot with room to roam, garden, or entertain. A 50-amp camper or electric vehicle plug on the front of the home makes it easy to host guests or prep for your next road trip. (Charger not included) The roof was replaced around 2015–2016, adding lasting value and peace of mind. If you’re looking for space, style, and a quiet country feel close to town—this one is a must-see. Schedule your private tour today!
More Details
Features
History
| Date | Event | Price | $/Sqft | Source |
|---|---|---|---|---|
| Listed For Sale | $225,000 | $122 | The Real Estate Co. |
Taxes
| Year | Annual Amount | Description |
|---|---|---|
| $1,269 |
Nearby Schools
Elementary School Lincoln Elementary School | 2.1 miles away | KG - 05 | |
Elementary School Englewood Elementary School | 2.1 miles away | PK - 12 | |
Middle School Bedford Middle School | 2.7 miles away | 06 - 08 |
