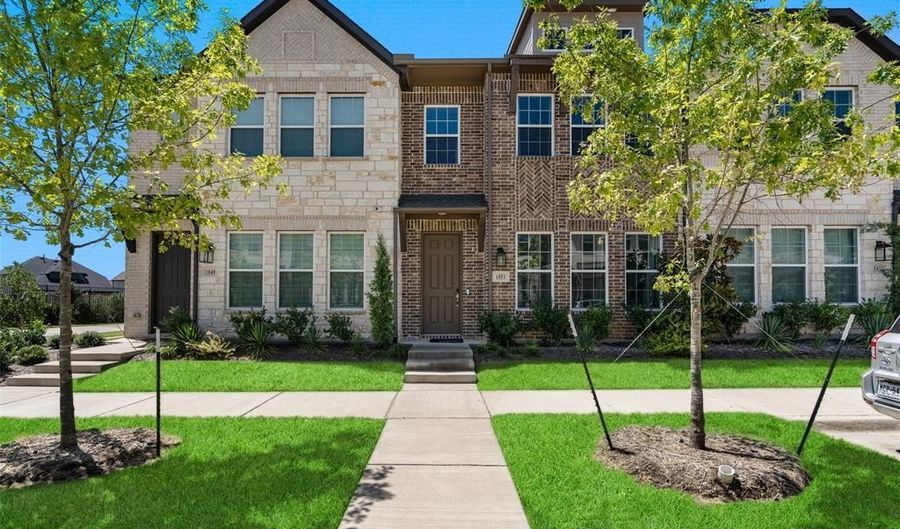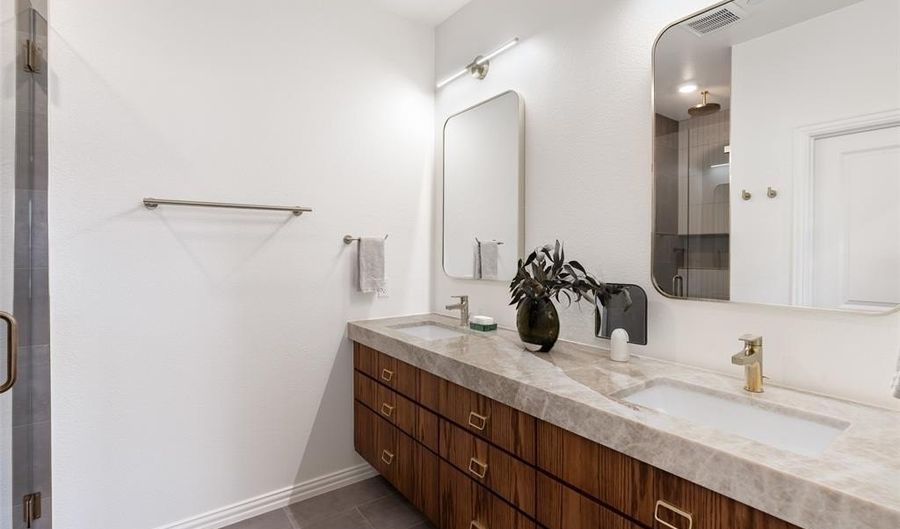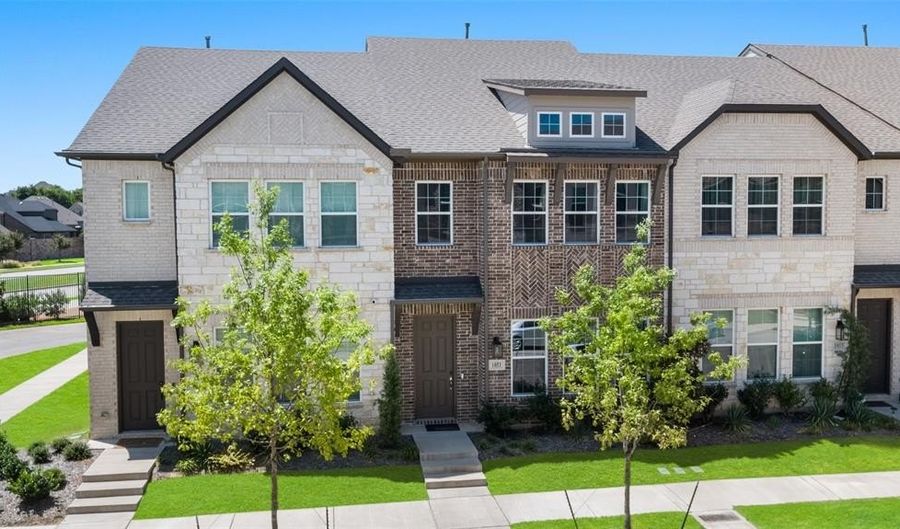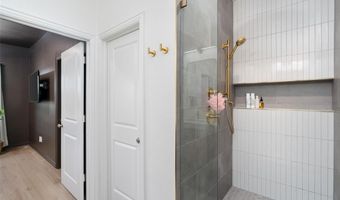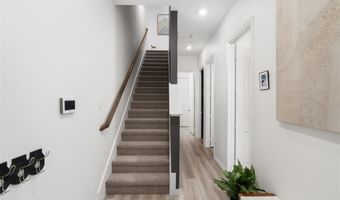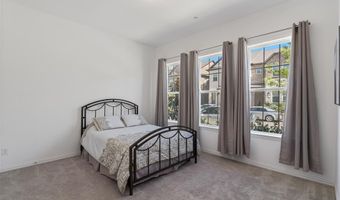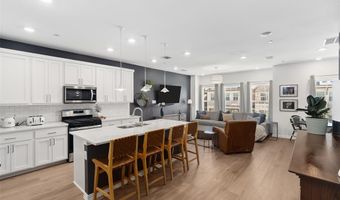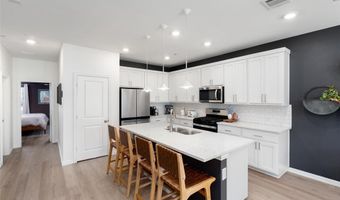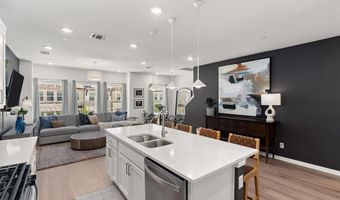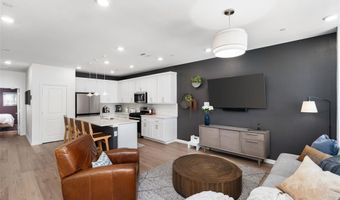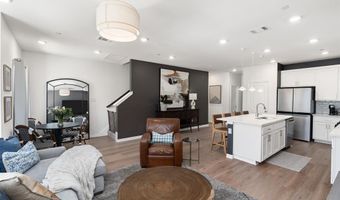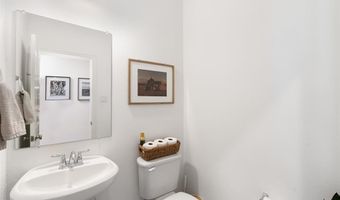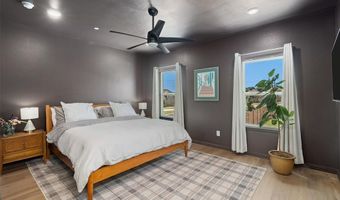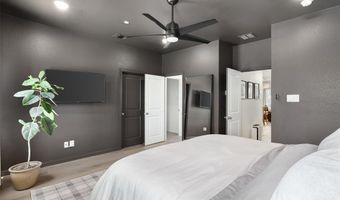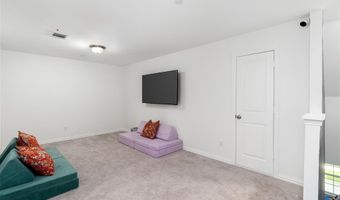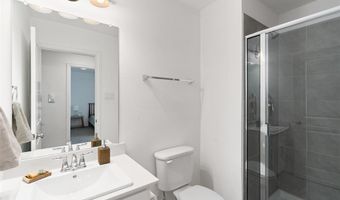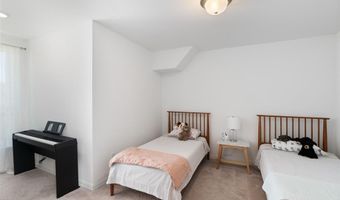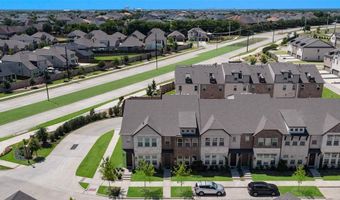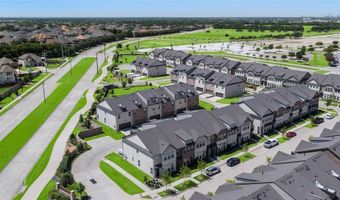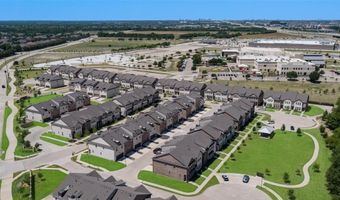1051 Keene Ridge Dr Allen, TX 75013
Snapshot
Description
Come and check out this almost new Ashton Woods Townhome in top rated Allen ISD in the best location! This well designed 3 bedroom, 3.5 bath home features large bedrooms on every level, providing privacy and flexibility for any lifestyle. The first floor includes a guest bedroom with its own bathroom along with an office ideal for all those workflow ideas. Make your way to the second floor where an open floor plan and gorgeous kitchen await along with the primary suite. This primary suite roars with taste and style featuring quartzite countertops, custom wood vanity, frameless glass shower enclosure and picture perfect tile work. The heart of the home is the chef-inspired kitchen, featuring a large eat-in island, energy-efficient stainless steel appliances, sleek quartz countertops, 42-inch shaker cabinets, a stylish subway tile backsplash and a spacious pantry. There's also a game room ideal for recreational activities. With bright, open spaces and upscale finishes throughout including top of the line luxury vinyl flooring, this home is perfect for all your living requirements. Situated in a vibrant community and close to shopping, dining, and entertainment, this home has it all. You just found the perfect space to call your next home.
More Details
Features
History
| Date | Event | Price | $/Sqft | Source |
|---|---|---|---|---|
| Price Changed | $2,850 -5% | $1 | Keller Williams Legacy | |
| Listed For Rent | $3,000 | $1 | Keller Williams Legacy |
Expenses
| Category | Value | Frequency |
|---|---|---|
| Pet Deposit | $500 | Once |
| Security Deposit | $3,000 | Once |
Nearby Schools
Elementary School Kerr Elementary School | 1.7 miles away | PK - 06 | |
Elementary School Dr E T Boon Elementary | 1.9 miles away | PK - 06 | |
Elementary School Flossie Floyd Green Elementary | 2.4 miles away | PK - 06 |
