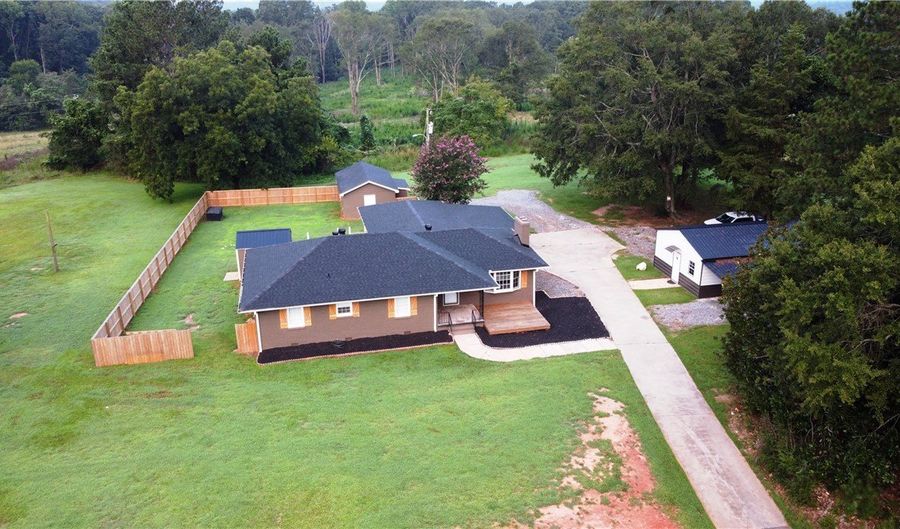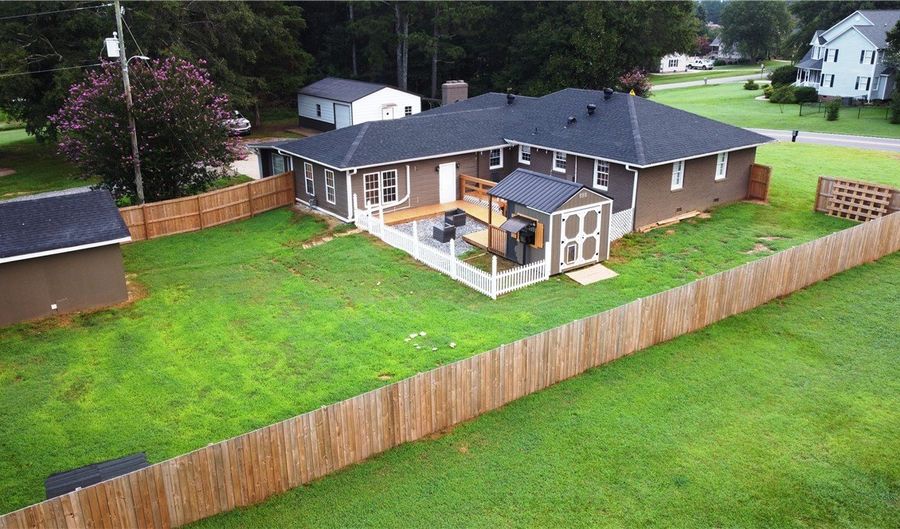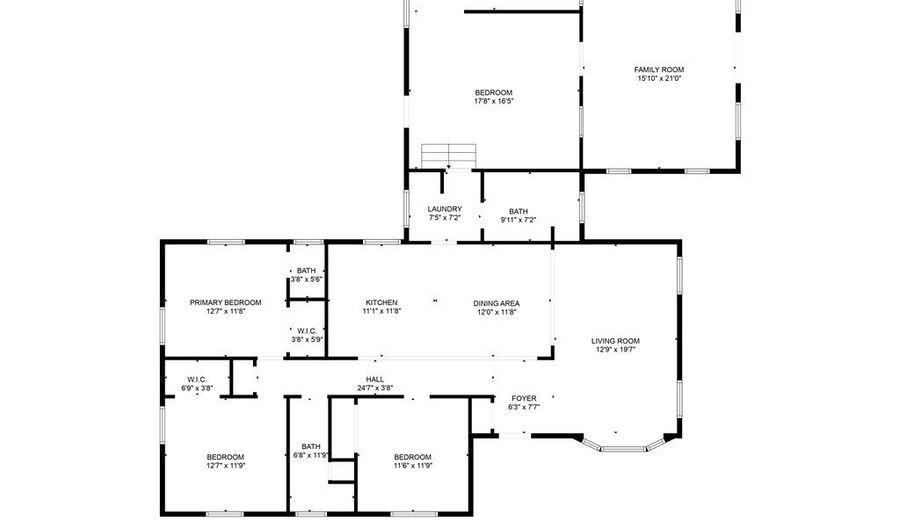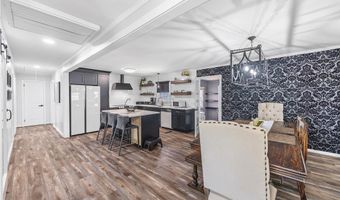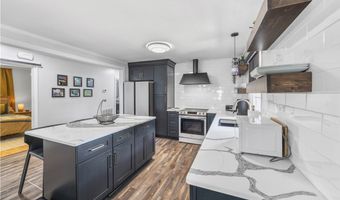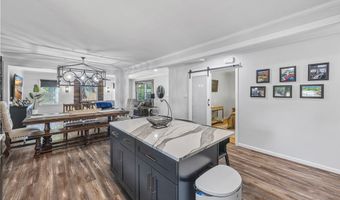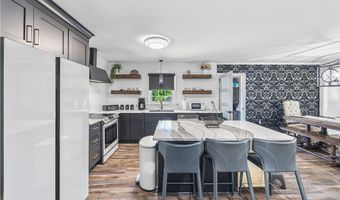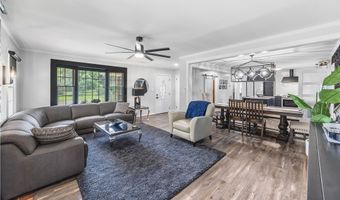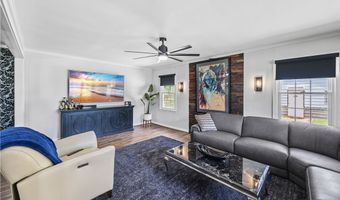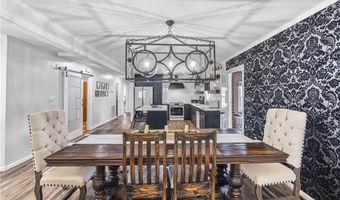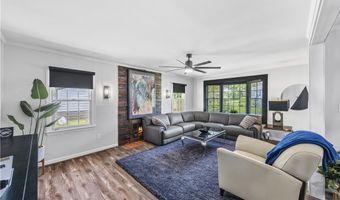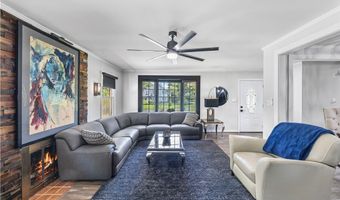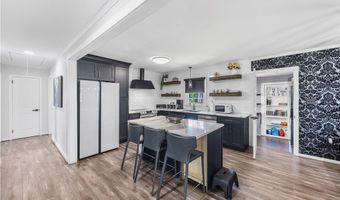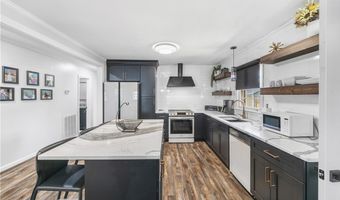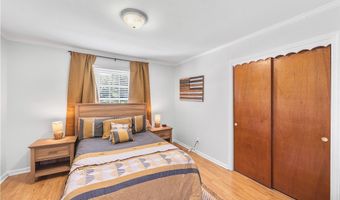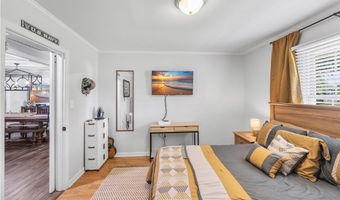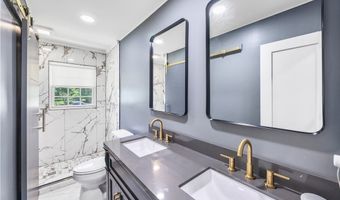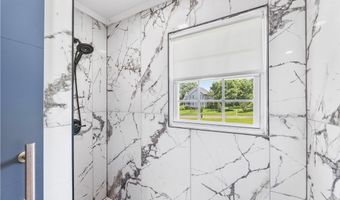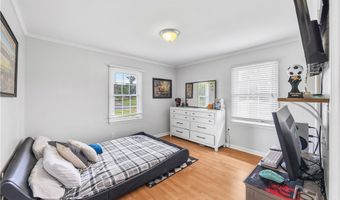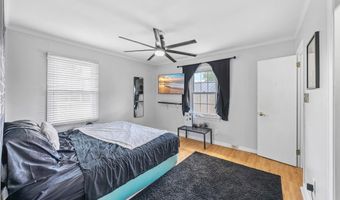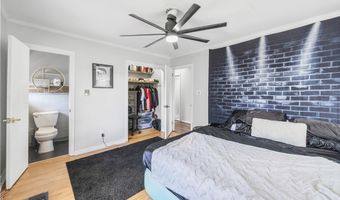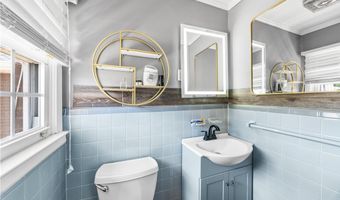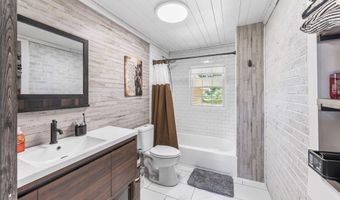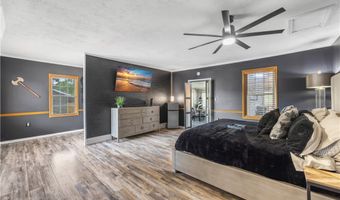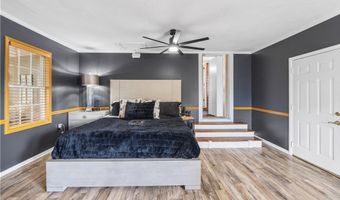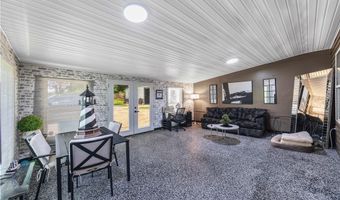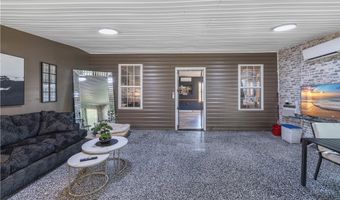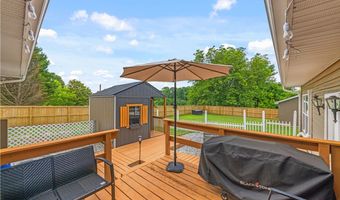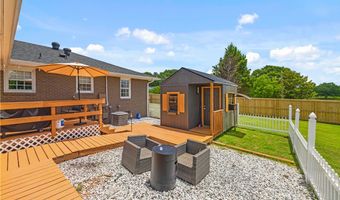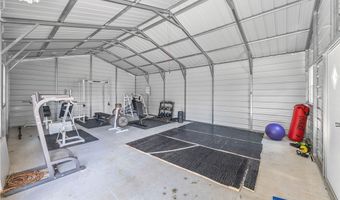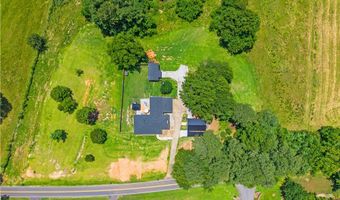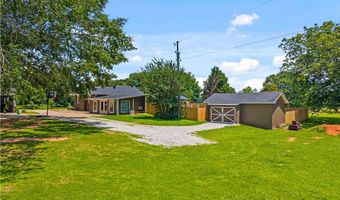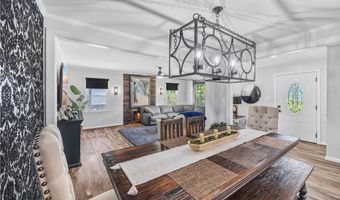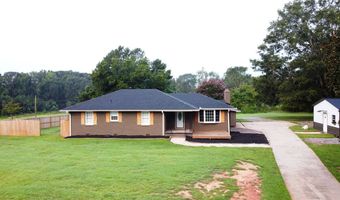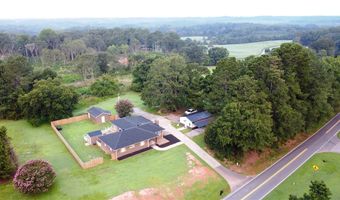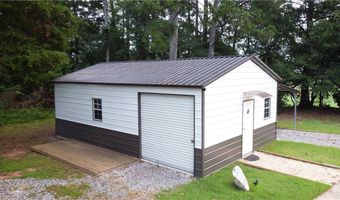1051 Dalrymple Rd Anderson, SC 29621
Snapshot
Description
Awesome location on this sprawling Brick Home with a sleek and modern feel, and so many extras in North Anderson/TL Hanna School District. 4 Bedrooms and 2 baths with oversized rooms and a floorplan for entertaining. Large Dining area. A country feel with a fenced in backyard and a tasteful courtyard spot, which is ideal for a firepit location. Tons of room for gardening and outdoor hobbies. The huge workshop with electricity is great for wood working, storage, or even a car restoration. Kitchen provides stainless appliances, Floating wood shelves, Cambria Countertops, and Champagne Bronze cabinet pulls with matching faucet and tile backsplash that runs countertop to ceiling. Great room and Family room with Gas log fireplaces. Plenty of Natural light and home comes with 2" blinds throughout. No carpet throughout the entire home. Bathroom provides double sink vanity with solid surface countertop and large Walk-in tile shower. Many rooms have designer accent walls and the roof was installed in 2022.
More Details
Features
History
| Date | Event | Price | $/Sqft | Source |
|---|---|---|---|---|
| Listed For Sale | $365,000 | $∞ | Relocate Upstate Realty |
Nearby Schools
High School T L Hanna High | 2.3 miles away | 09 - 12 | |
Elementary School Midway Elementary | 2.8 miles away | PK - 05 | |
Elementary School Concord Elementary | 4 miles away | KG - 05 |
