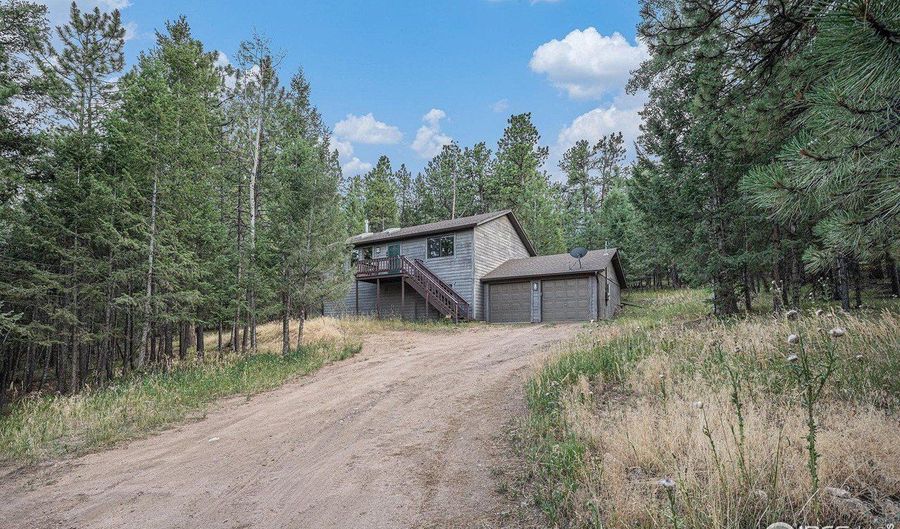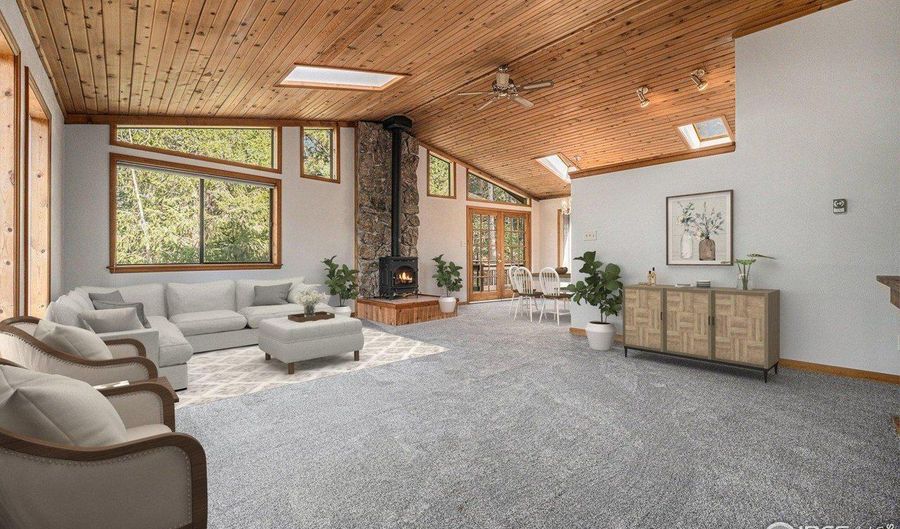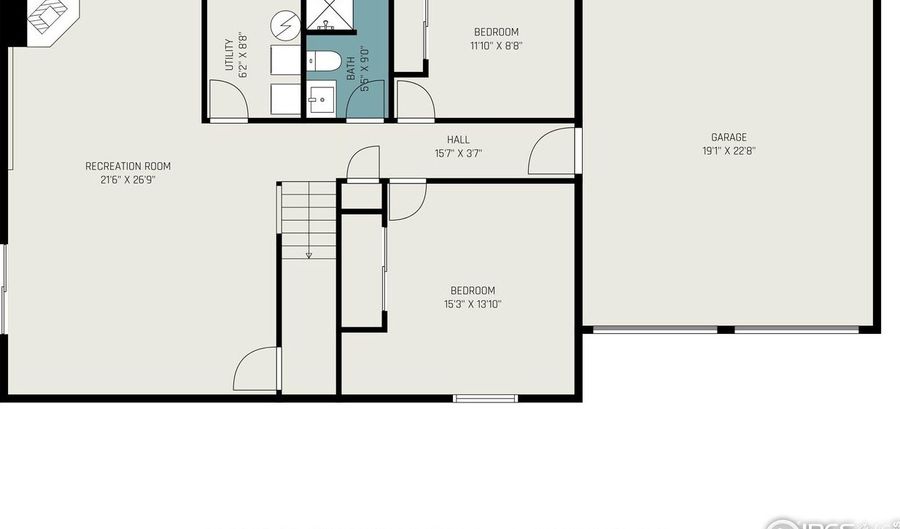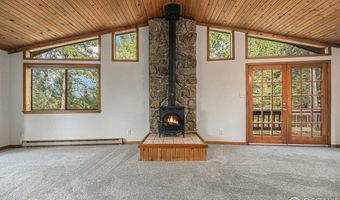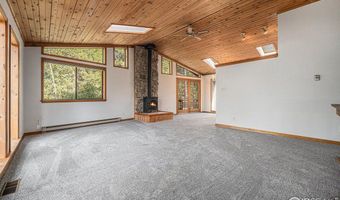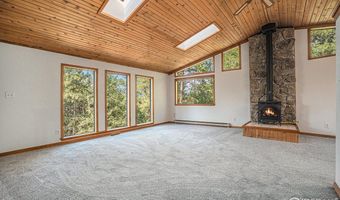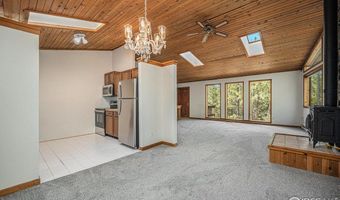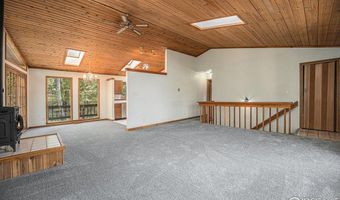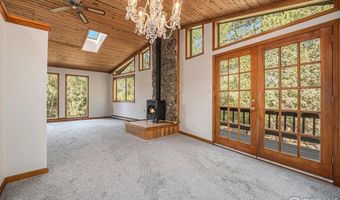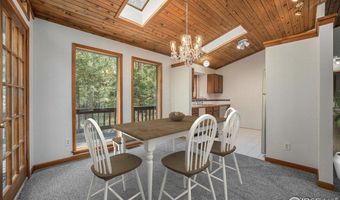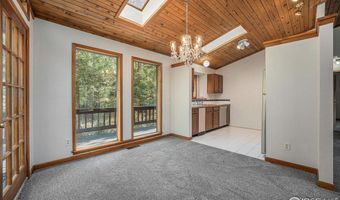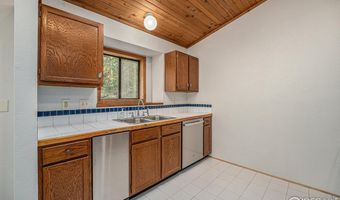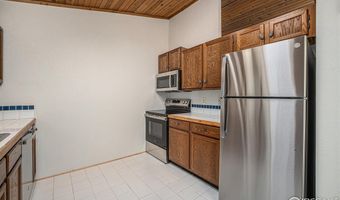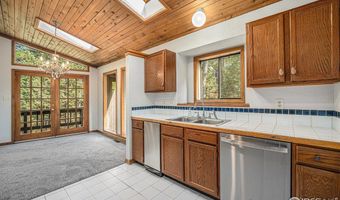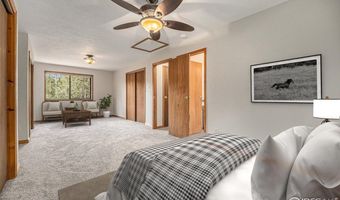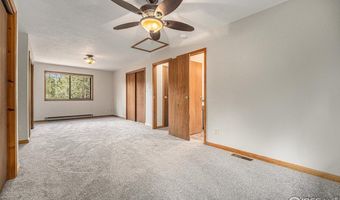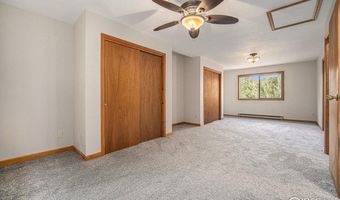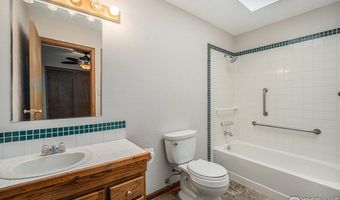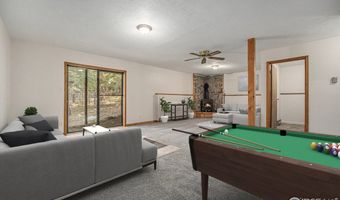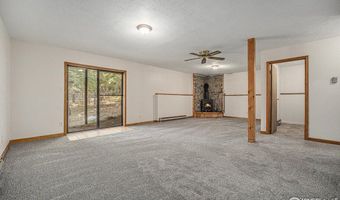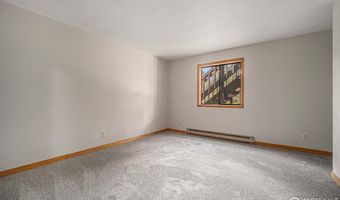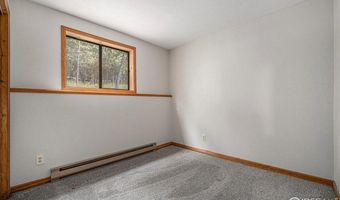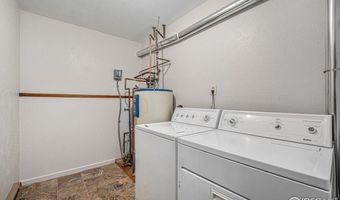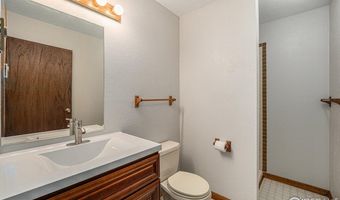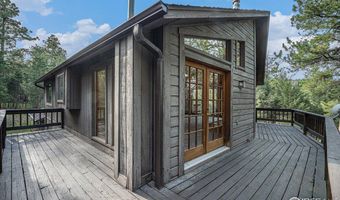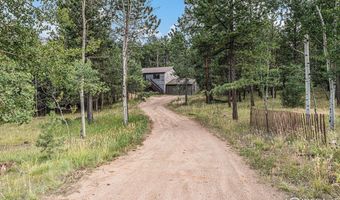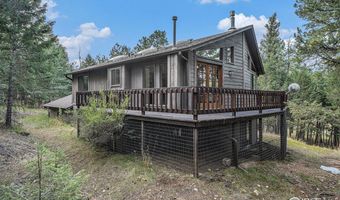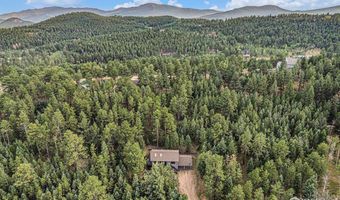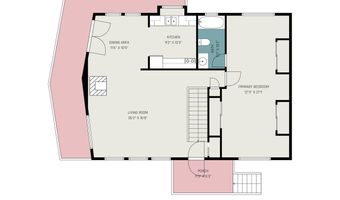Welcome to your new retreat on 2.5 acres, where comfort meets sunlight flowing in the windows and fresh mountain air surrounds you. This semi-updated home offers 3 bedrooms, 2 bathrooms, and a functional floor plan designed to make daily living easy and enjoyable. With brand-new carpet, fresh paint, and new appliances, you can move right in and immediately feel at home. As soon as you step inside, you'll notice how natural sunlight fills every room, creating a warm and inviting atmosphere throughout the day. The thoughtful layout provides a seamless flow between living spaces, making it perfect for both quiet nights at home and gatherings with family and friends. The kitchen is equipped with brand-new appliances! Fresh paint and finishes give the entire space a clean feel, while the new carpet adds both comfort and style. All three bedrooms nice sized, offering plenty of space to relax, recharge, or set up a home office. The two bathrooms are conveniently located, making the home ideal for both families and guests. A two-car garage provides secure parking and extra storage. Outside, enjoy the simple pleasures of fresh air and wide-open skies. Step onto your wrap around porch to enjoy the escape from the city. There's space for a garden, outdoor dining, or simply soaking up the sunshine. If you've been searching for a home that combines some updates, functionality, and a lifestyle that embraces both comfort and the outdoors, this is the one. This home is unique that the two fireplaces are fueled by propane which is the primary heat source and the electric baseboards are a secondary source if needed, this helps keep the utility bills lower!
