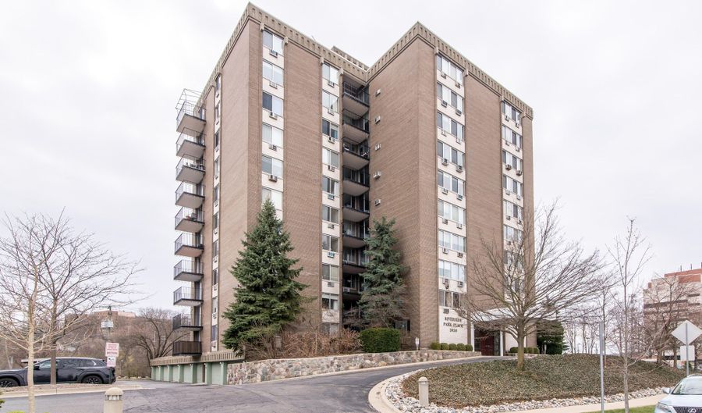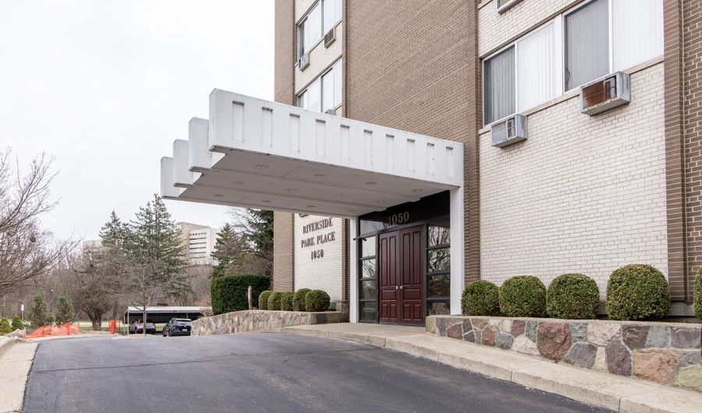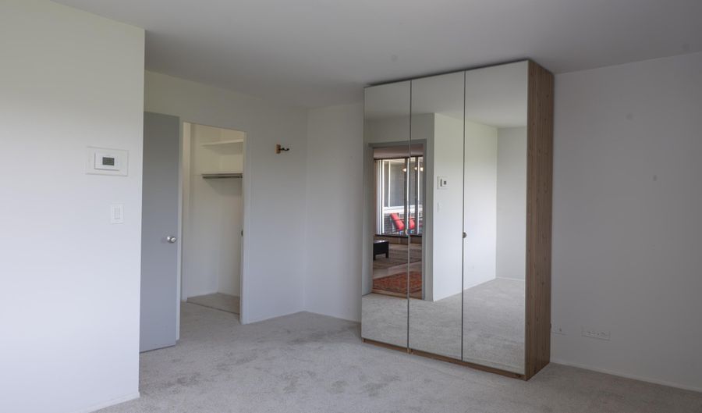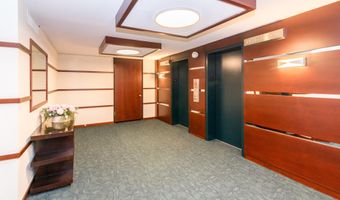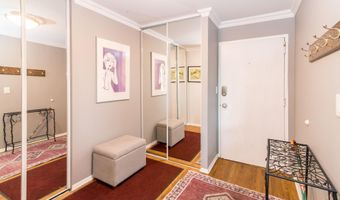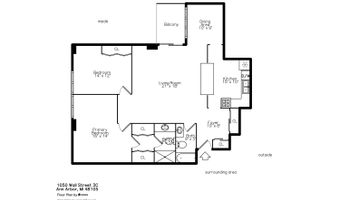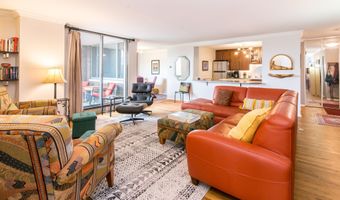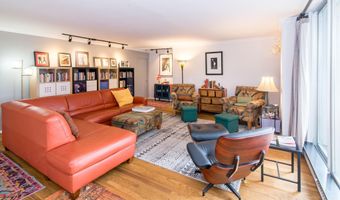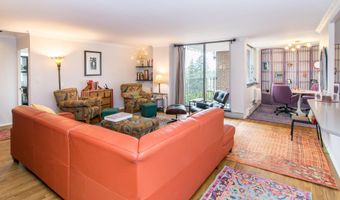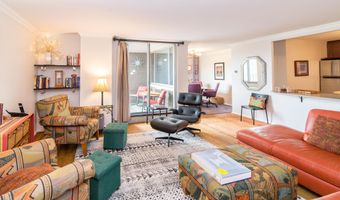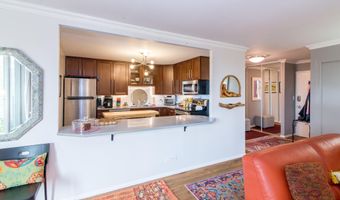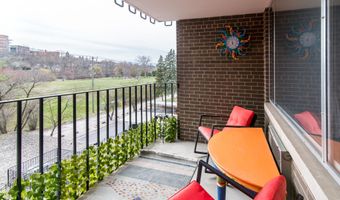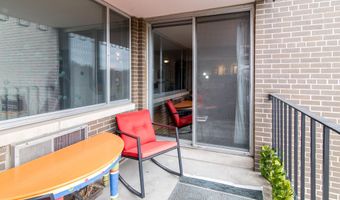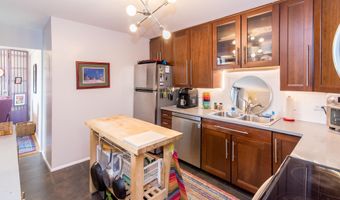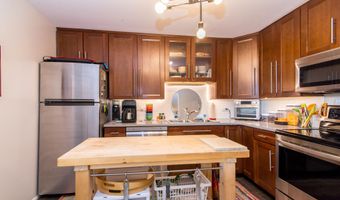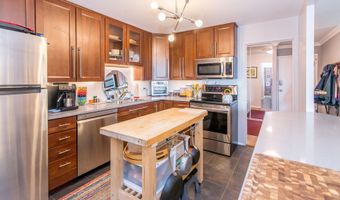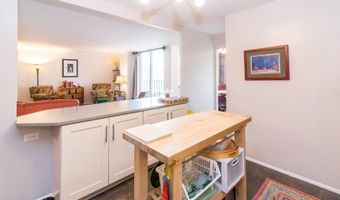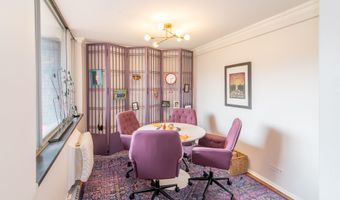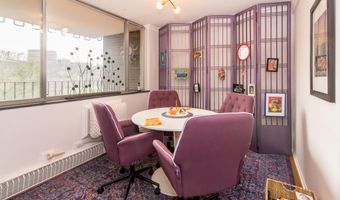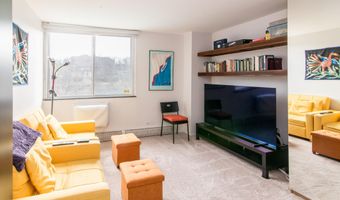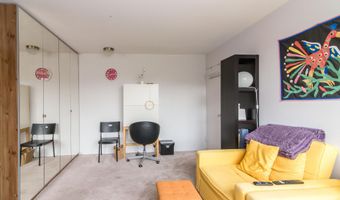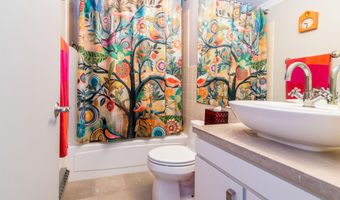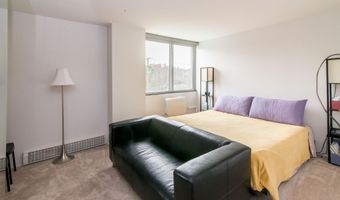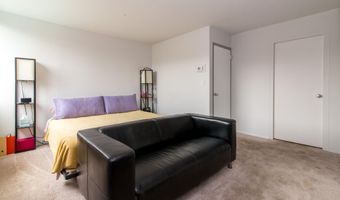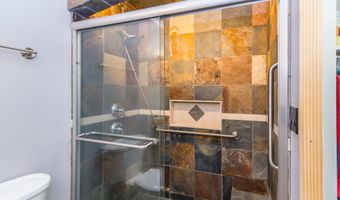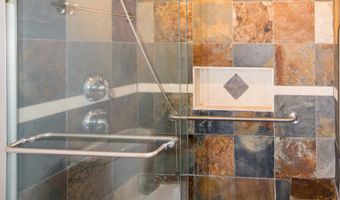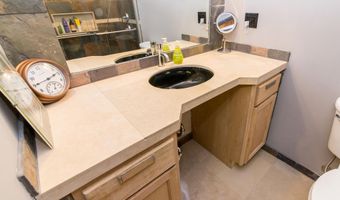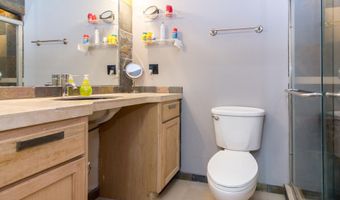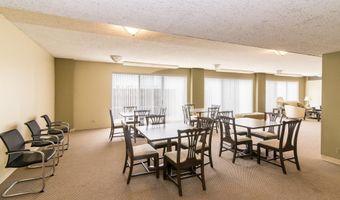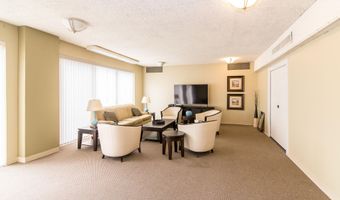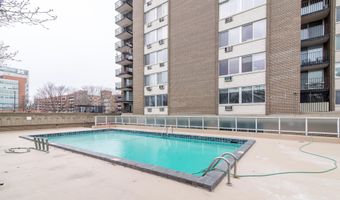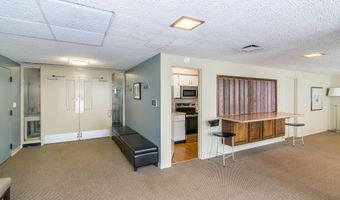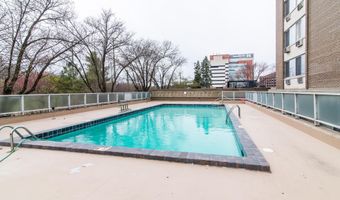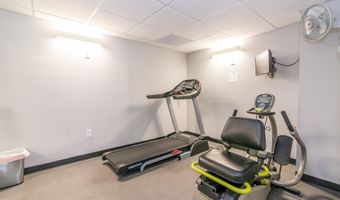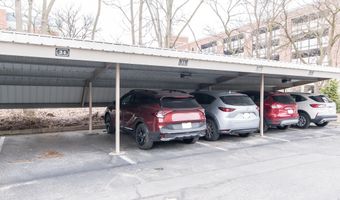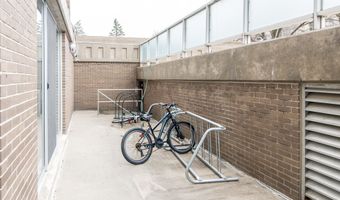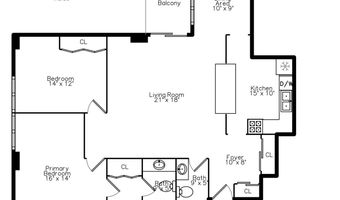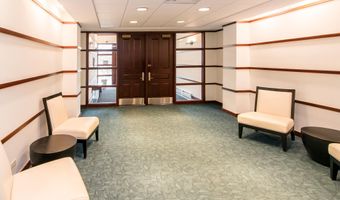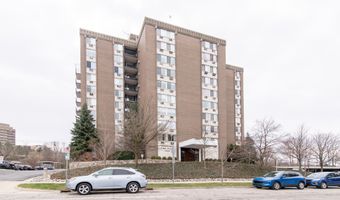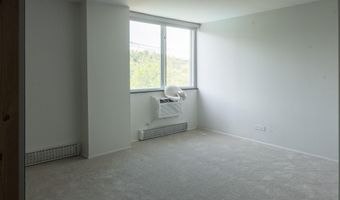1050 Wall St 3CAnn Arbor, MI 48105
Snapshot
Description
Riverside Park Place Condo with light filled south exposure,
2 bedroom and 2 bath 1182 sqhome. Updated kitchen w/granite countertops, 42'' cherry cabinets, lovely tile flooring. Kitchen is open to the living room with a friendly breakfast bar. Oak floors flow throughout living & dining room, front hall. New Carpet in both bedrooms. Primary bath with beautiful natural slate, oversized shower with dual shower heads and custom vanity. Main bath has Marble floor and vessel sink. Beautiful, quiet views of the river and playing fields from the balcony and south-facing windows. 4 window AC units. Carport #35 and storage locker #24. The well run association offers a pool and community room for your added enjoyment. Walk to Medical center, Kerrytown and Downtown. Easy access to transit system.
More Details
Features
History
| Date | Event | Price | $/Sqft | Source |
|---|---|---|---|---|
| Price Changed | $329,900 -2.94% | $279 | @properties Christie's Int'lAA | |
| Price Changed | $339,900 -2.86% | $288 | @properties Christie's Int'lAA | |
| Listed For Sale | $349,900 | $296 | @properties Christie's Int'lAA |
Expenses
| Category | Value | Frequency |
|---|---|---|
| Home Owner Assessments Fee | $586 | Monthly |
Taxes
| Year | Annual Amount | Description |
|---|---|---|
| 2024 | $10,678 |
Nearby Schools
High School Arbor Heights Center | 0.6 miles away | 09 - 12 | |
High School Community High School | 0.6 miles away | 09 - 12 | |
Elementary School Northside Elementary School | 0.8 miles away | KG - 05 |
