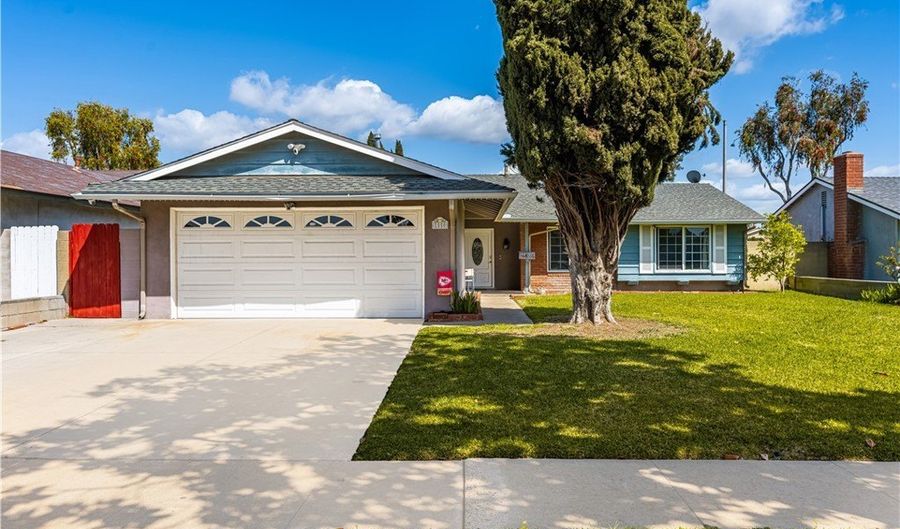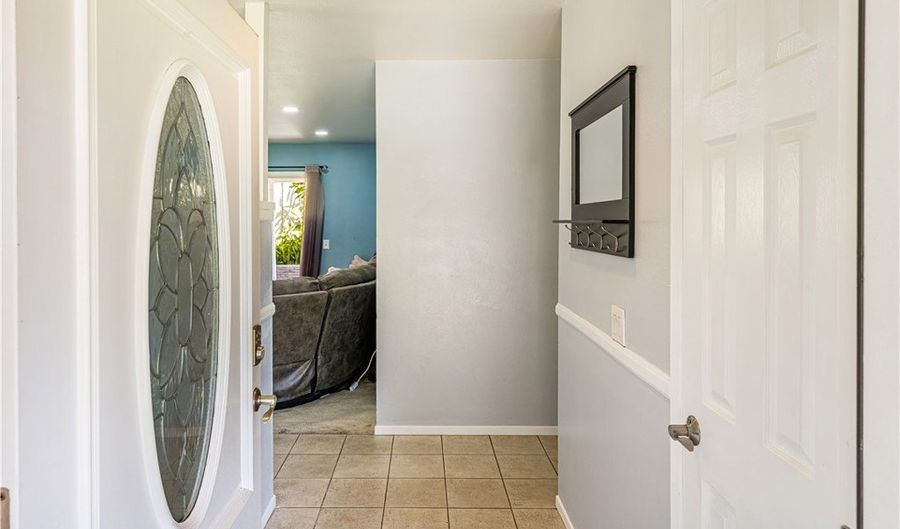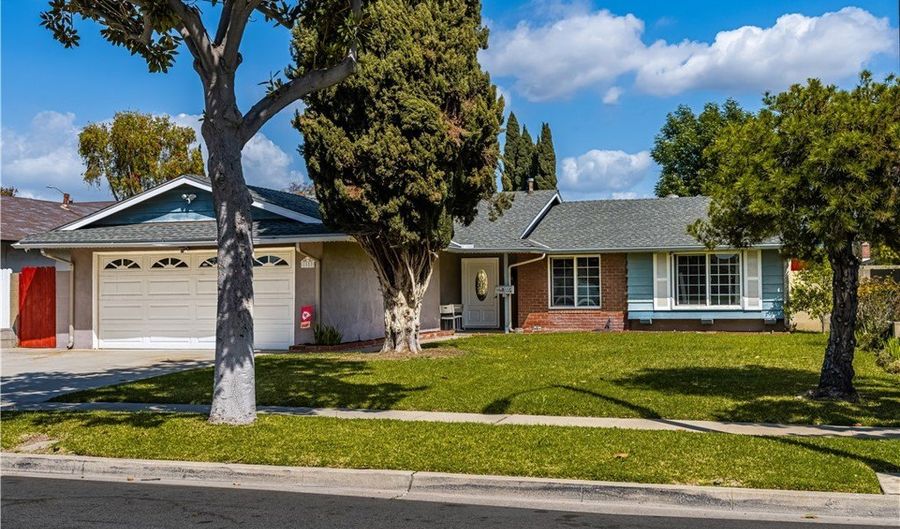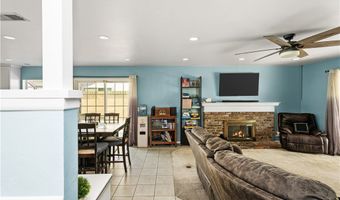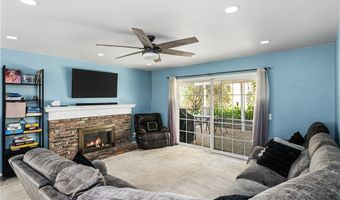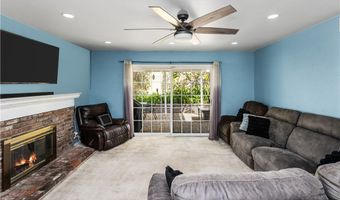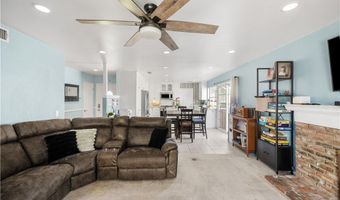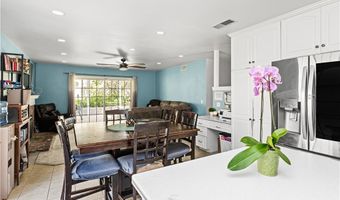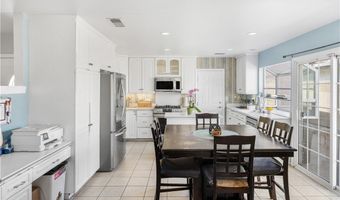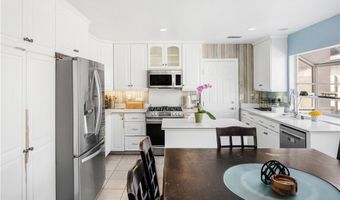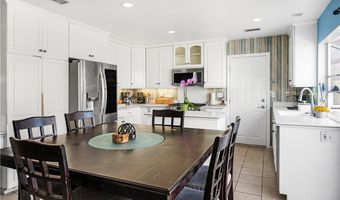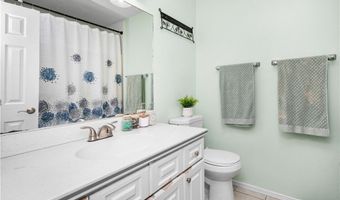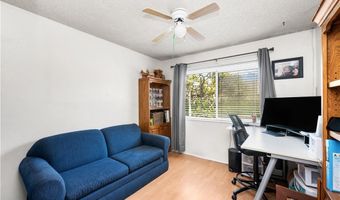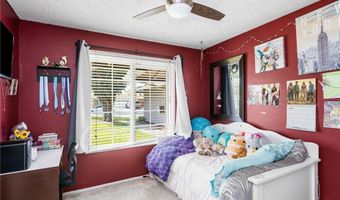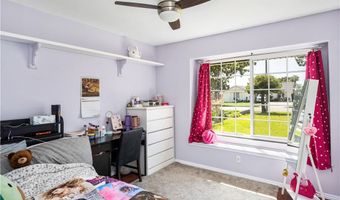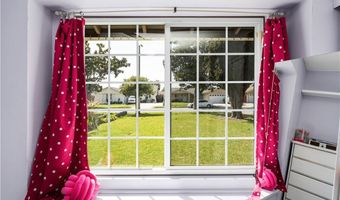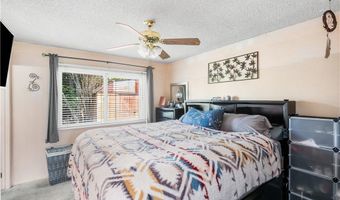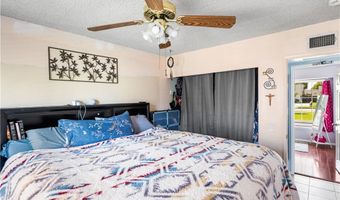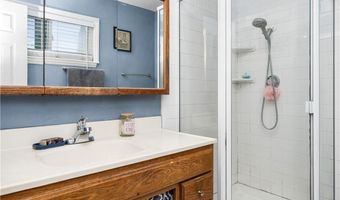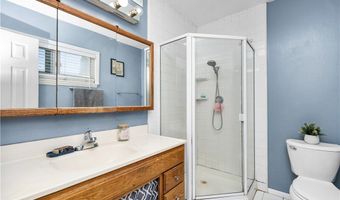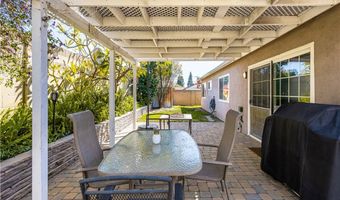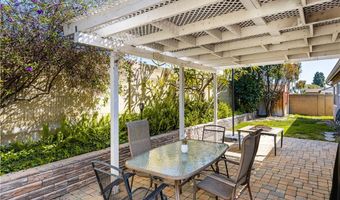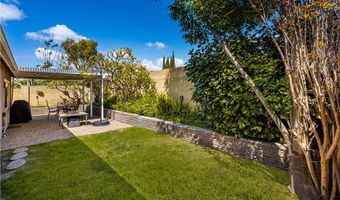1050 S Verde St Anaheim, CA 92805
Snapshot
Description
Charming Anaheim Ranch-style home in highly desirable East Anaheim! This beautiful single-story home offers 4 spacious bedrooms, 2 bathrooms, with 1,317 sq. ft. of living space. From the moment you arrive, you’re welcomed by lush green grass and an attractive brick-accented exterior that gives the home charming curb appeal. The inviting living room boasts a brick fireplace, recessed lights, and a newer ceiling fan, creating a warm ambiance. The open floor plan seamlessly connects the living room with a bright kitchen and dining area. Enjoy the open kitchen's updates including white Corian countertops, newer cabinets with crown moulding, recessed lighting, a custom Corian stone mobile island with storage, built-in microwave, and a box bay window that floods the space with natural light. Tile flooring flows effortlessly from the kitchen into the dining area, while a built-in desk provides the perfect space for study, organization, or hobbies. Well-appointed full bathroom featuring a Corian countertop, modern light fixtures, and a full-size soaking tub. Each of the four bedrooms is generously sized. The first bedroom features wood laminate flooring, newer windows, a ceiling fan, and full closet. The second bedroom is cozy with soft carpeting, a large window, and a newer ceiling fan. The third bedroom feels bright and airy, complete with a bay window that lets in plenty of sunlight. The large primary bedroom includes a spacious closet and a private ensuite bathroom, providing a peaceful retreat. Enjoy the roomy primary bathroom, complete with a large vanity and walk-in shower. Set on a 6,100 sq. ft. lot, the backyard is a true retreat. Relax under the lattice-covered patio or enjoy outdoor gatherings on the brick-lay patio accented by beautiful plumerias, built-in garden bed adds a charming touch, and a storage shed offers plenty of space for outdoor tools and toys. An attached 2-car garage provides access to the laundry area and the backyard. Additional upgrades include newer dual-pane windows, central air conditioning, and brick fencing that surrounds the property for added privacy. Perfectly positioned for SoCal living, conveniently located just minutes from schools for all grade levels, shopping, entertainment, and major freeways. Don't miss the opportunity to make this move-in ready home your own!
More Details
Features
History
| Date | Event | Price | $/Sqft | Source |
|---|---|---|---|---|
| Listed For Sale | $862,000 | $655 | First Team Real Estate |
Nearby Schools
Elementary School Roosevelt (Theodore) Elementary | 0.4 miles away | KG - 06 | |
High School Katella High | 0.4 miles away | 09 - 12 | |
Elementary School Guinn (James M. ) Elementary | 0.5 miles away | KG - 06 |
