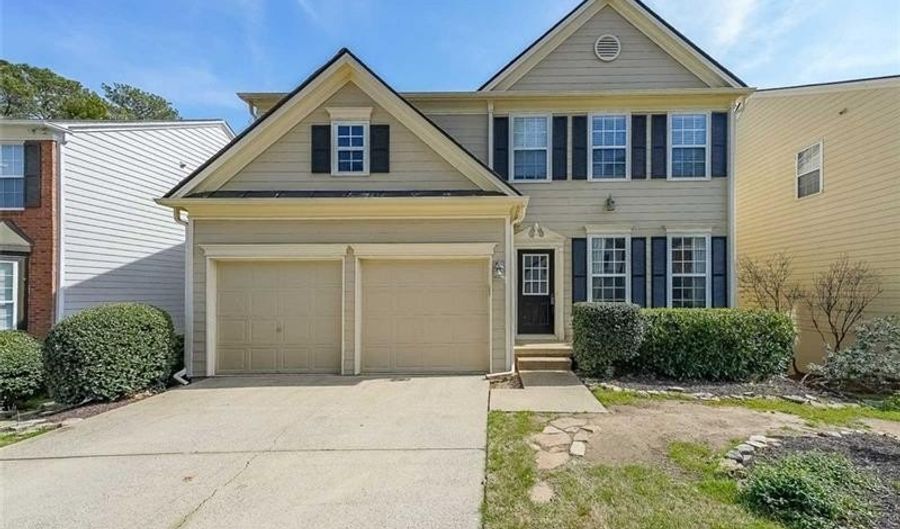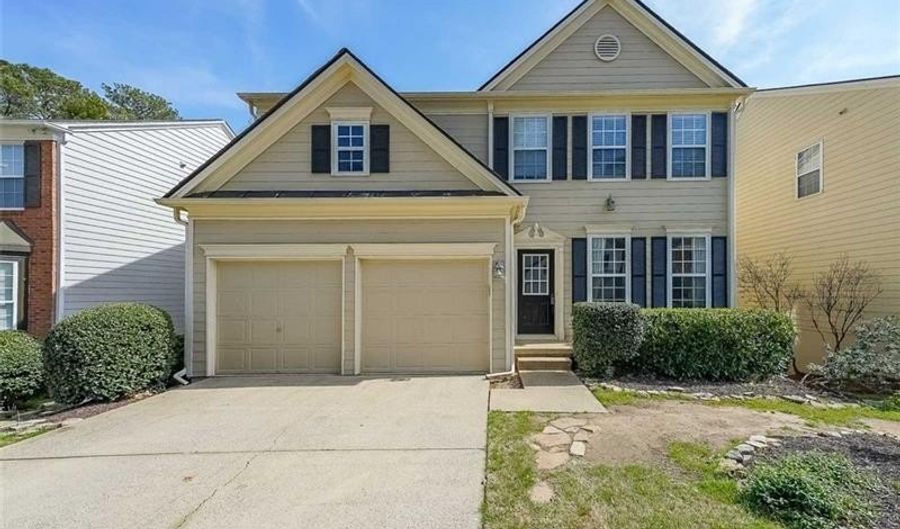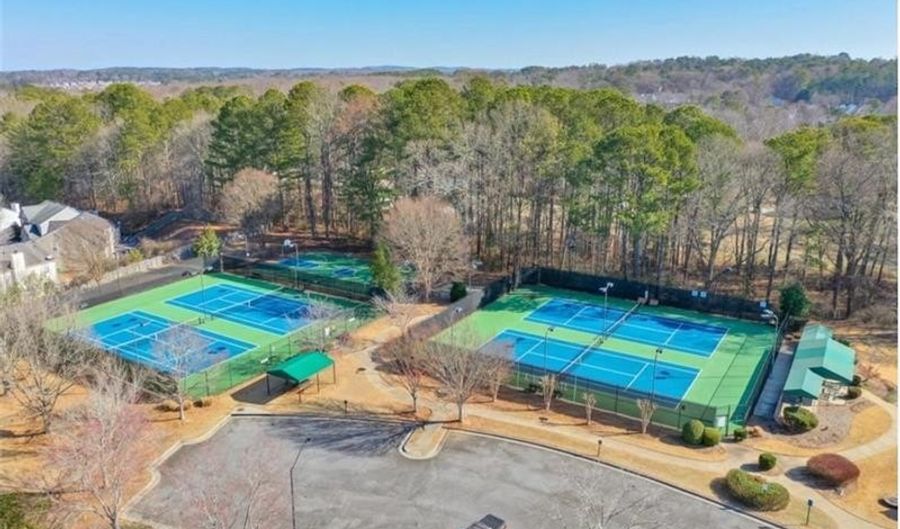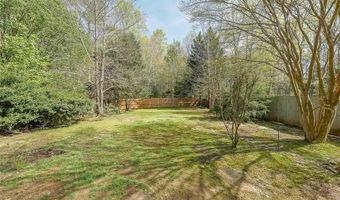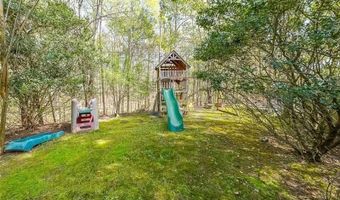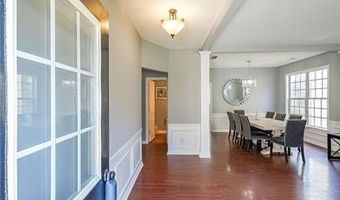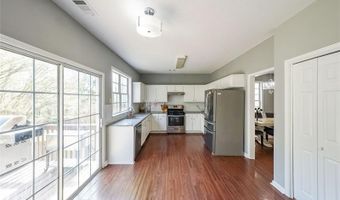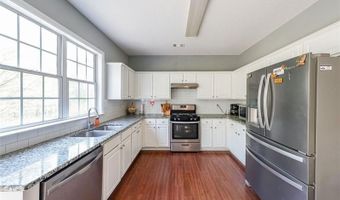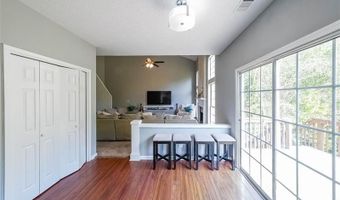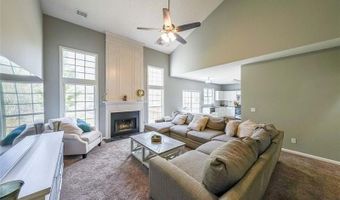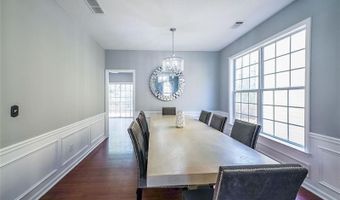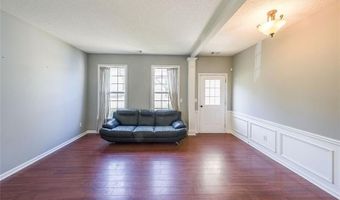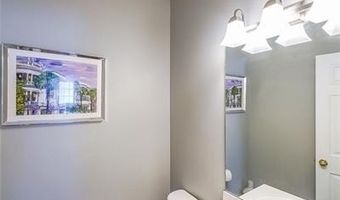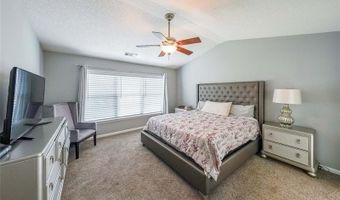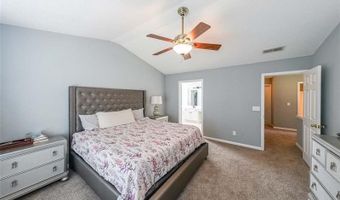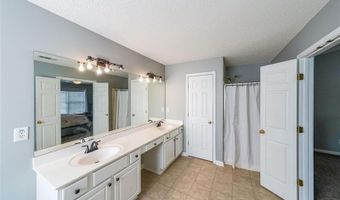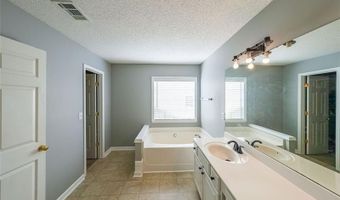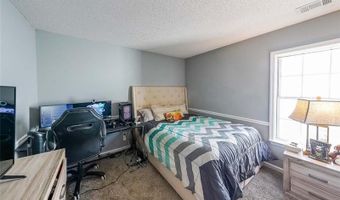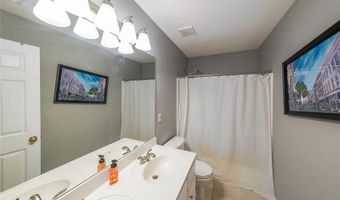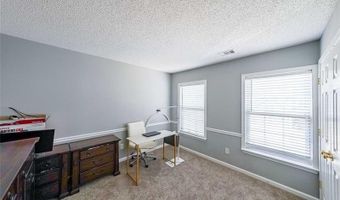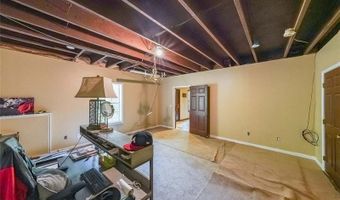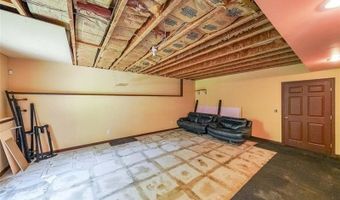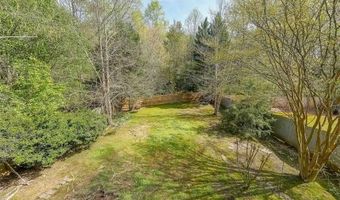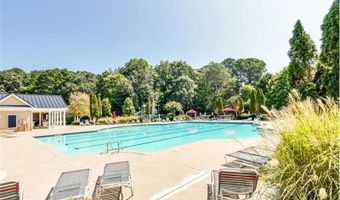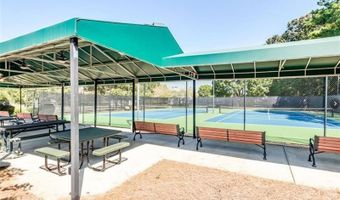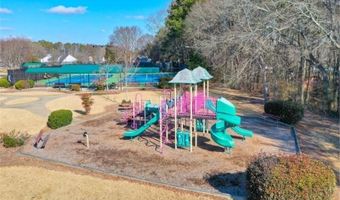1050 DUNEDIN Woodstock, GA 30188
Snapshot
Description
Oversized, Fenced Backyard with Additional Yard & Play Area & Tree House Behind Fence*Brand New Roof March 2025*Rare Opportunity For A Walk-Out Basement in This Price Range* Kitchen Features Hardwood Flooring, Stainless Steel Appliances, White Cabinets, Granite Countertops, Large Eat-in Area That Leads Out To Deck & Down To The Fenced Yard*Formal Living Room & Dining Room Flanked with Hardwood Flooring*Great Room with Wood Burning Fireplace (Can Also Use Gas Logs)*Vaulted Master Suite Leads To Relaxing Bath with Double Vanity with White Cabinets, Garden Tub, Separate Shower, Walk-in Closet, and Private Water Closet*Walk-In Laundry Room On Upper Level*Powder Room on Main*Kitchen Features Hardwood Flooring, Stainless Steel Appliances, White Cabinets, Granite Countertops, Large Eat-in Area That Leads Out To Deck & Down To The Fenced Yard*Formal Living Room & Dining Room Flanked with Hardwood Flooring*Great Room with Wood Burning Fireplace (Can Also Use Gas Logs)*Vaulted Master Suite Leads To Relaxing Bath with Double Vanity with White Cabinets, Garden Tub, Separate Shower, Walk-in Closet, and Private Water Closet*Walk-In Laundry Room On Upper Level*Powder Room on Main*Kitchen Features Hardwood Flooring, Stainless Steel Appliances, White Cabinets, Granite Countertops, Large Eat-in Area That Leads Out To Deck & Down To The Fenced Yard*Formal Living Room & Dining Room Flanked with Hardwood Flooring*Great Room with Wood Burning Fireplace (Can Also Use Gas Logs)*Vaulted Master Suite Leads To Relaxing Bath with Double Vanity with White Cabinets, Garden Tub, Separate Shower, Walk-in Closet, and Private Water Closet*Walk-In Laundry Room On Upper Level*Powder Room on Main*
More Details
Features
History
| Date | Event | Price | $/Sqft | Source |
|---|---|---|---|---|
| Listed For Sale | $440,000 | $223 | Keller Williams Realty Partners |
Expenses
| Category | Value | Frequency |
|---|---|---|
| Home Owner Assessments Fee | $500 |
Taxes
| Year | Annual Amount | Description |
|---|---|---|
| 2024 | $4,811 |
Nearby Schools
Elementary School Little River Elementary | 0.9 miles away | PK - 06 | |
Elementary School Johnston Elementary School | 2.6 miles away | PK - 06 | |
Elementary School Arnold Mill Elementary School | 2.5 miles away | PK - 06 |
