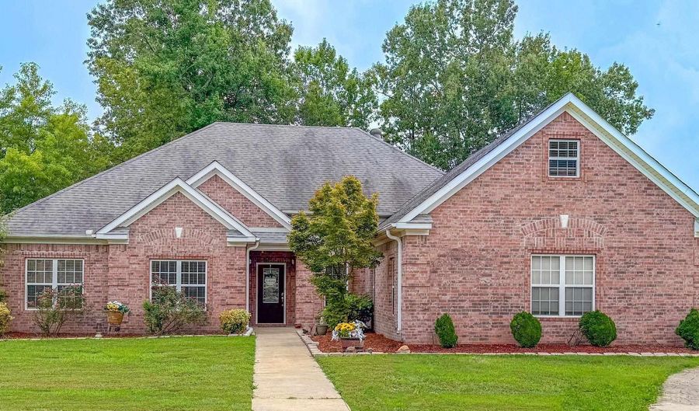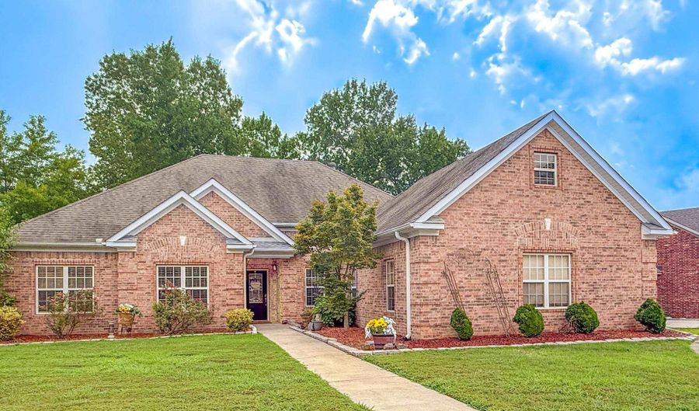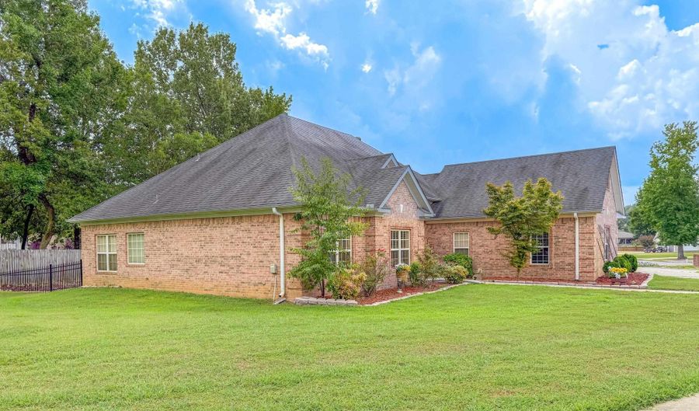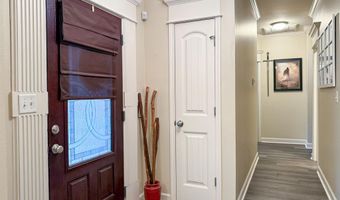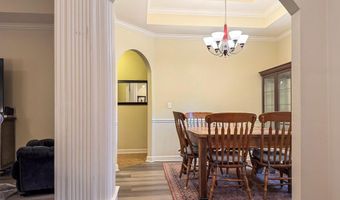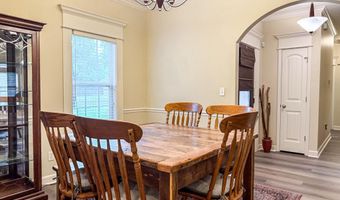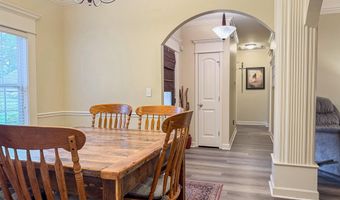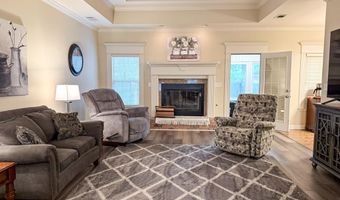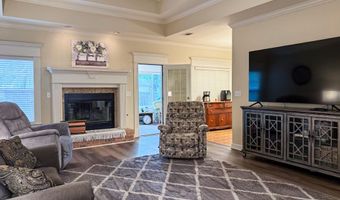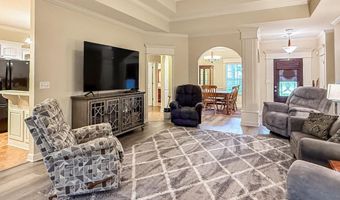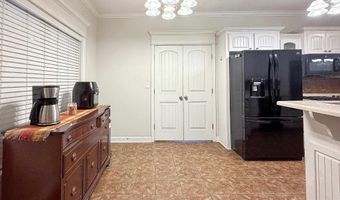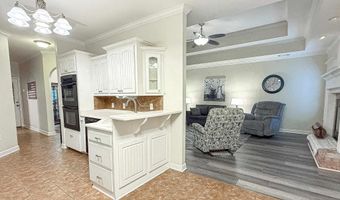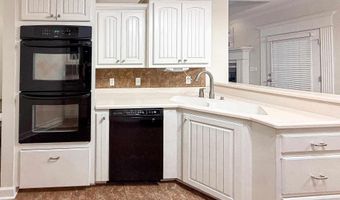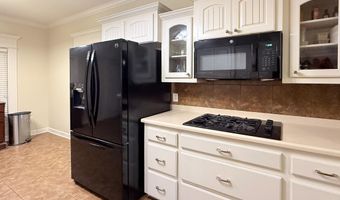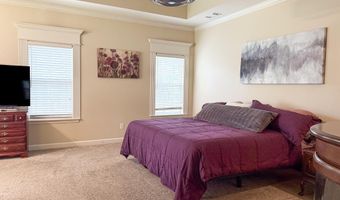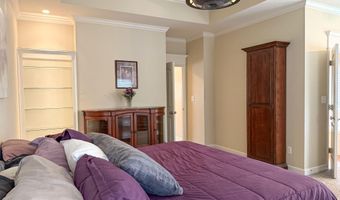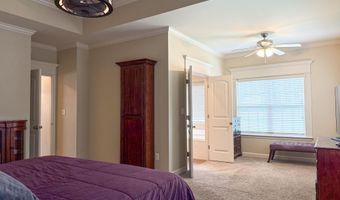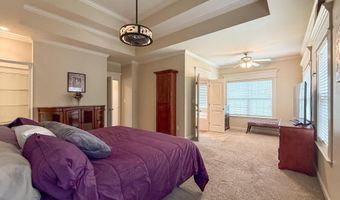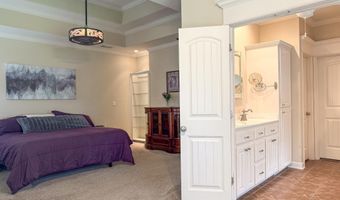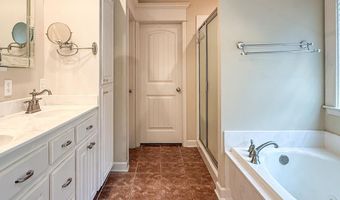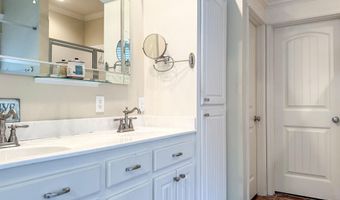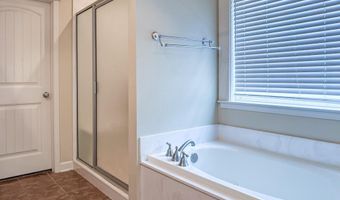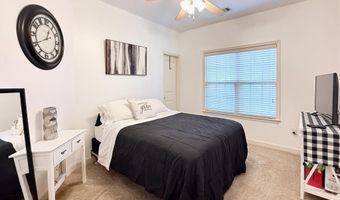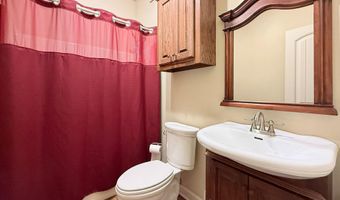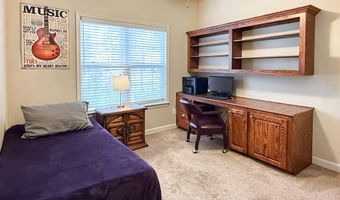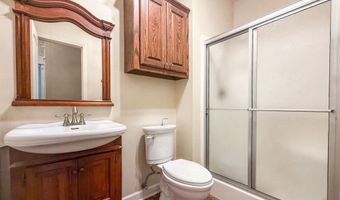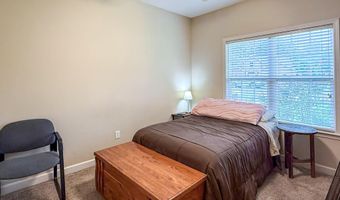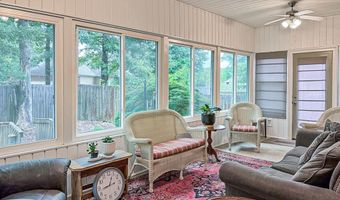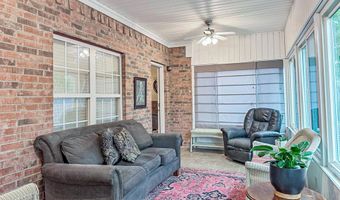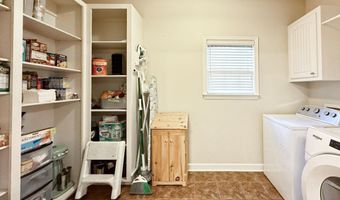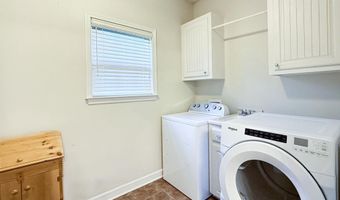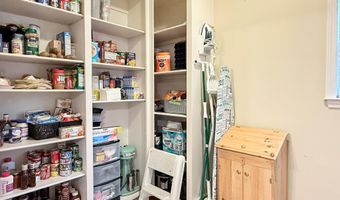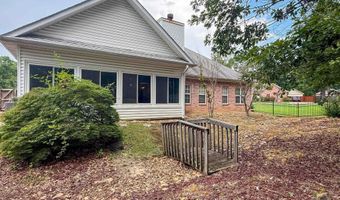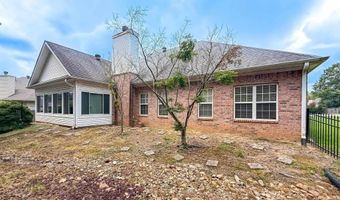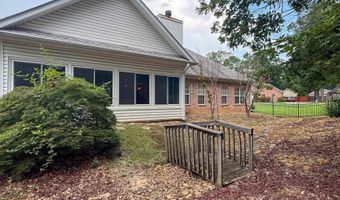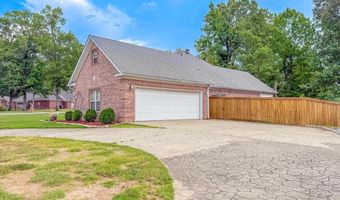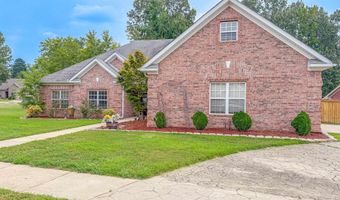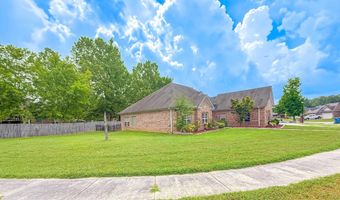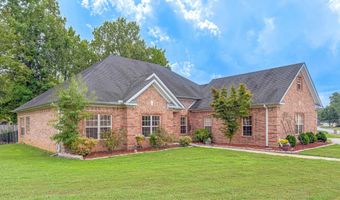105 Valderrama Dr Benton, AR 72015
Snapshot
Description
This all-brick home blends comfort and charm with thoughtful updates throughout. The living room features coffered ceilings and a wood-burning fireplace with a gas starter, creating a warm and inviting space. New LVT flooring runs through the main living areas, and the kitchen boasts a large walk-in pantry. Enjoy year-round use of the heated and cooled sunroom. The oversized primary suite includes a sitting area, walk-in closet, jetted tub, and walk-in shower. A fourth bedroom and third full bath are set apart—ideal for guests or multigenerational living. The laundry room is spacious, and the double garage includes an electric attic lift for easy storage. HVAC replaced in 2023. A dry creek adds natural charm to the backyard. Ample Parking with Large stamped concrete circle drive and parking pads. Access to pickleball, pool, clubhouse, and more! Agents see remarks.
More Details
Features
History
| Date | Event | Price | $/Sqft | Source |
|---|---|---|---|---|
| Listed For Sale | $335,000 | $146 | Halsey Real Estate - Benton |
Expenses
| Category | Value | Frequency |
|---|---|---|
| Home Owner Assessments Fee | $10 | Monthly |
Taxes
| Year | Annual Amount | Description |
|---|---|---|
| 2024 | $2,881 |
Nearby Schools
High School Harmony Grove High School | 1.6 miles away | 09 - 12 | |
Middle School Harmony Grove Middle School | 1.6 miles away | 05 - 08 | |
Elementary School Westbrook Elementary School | 1.6 miles away | KG - 04 |
