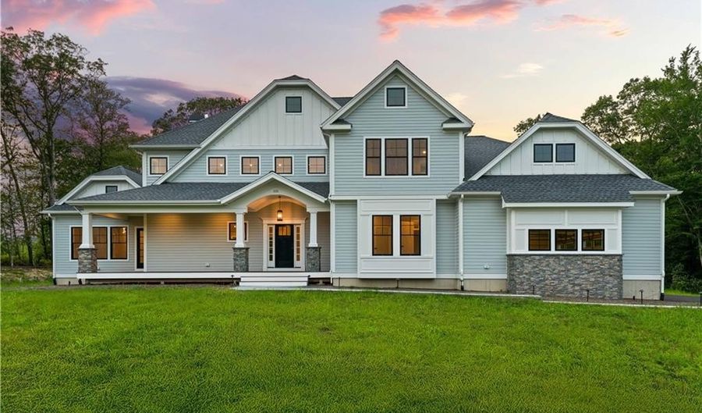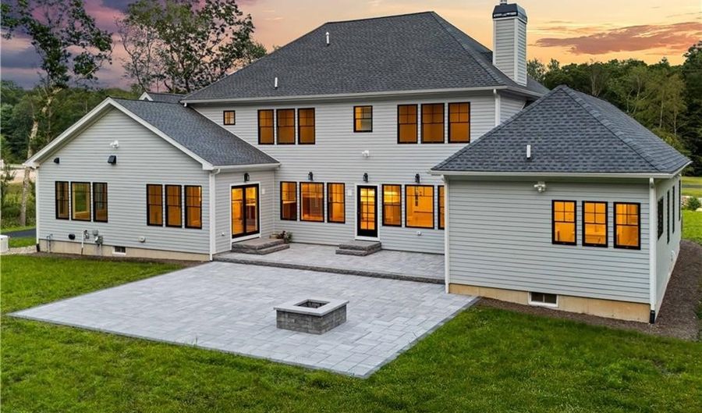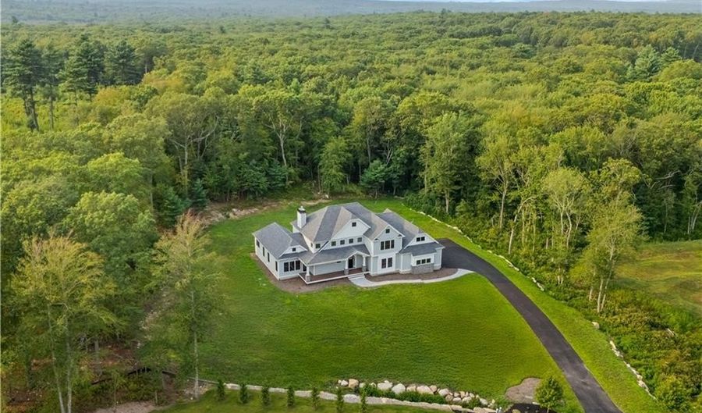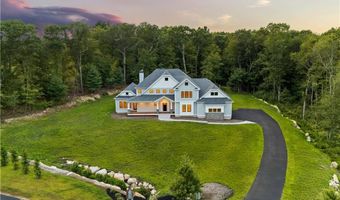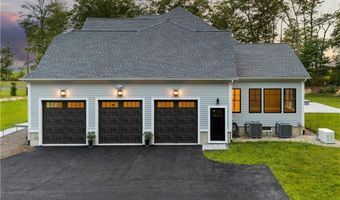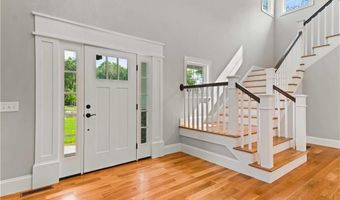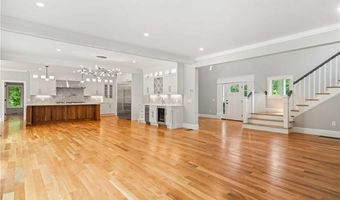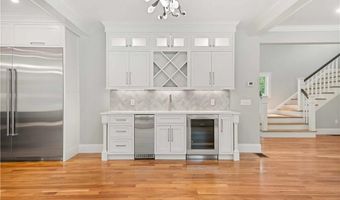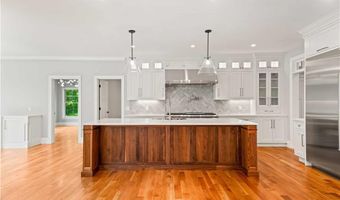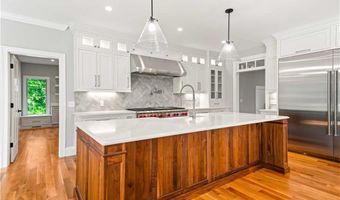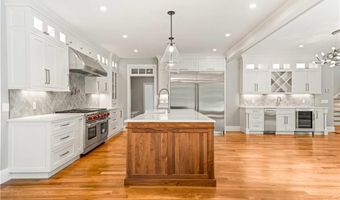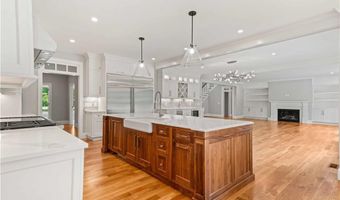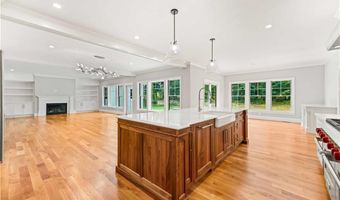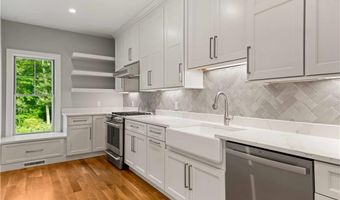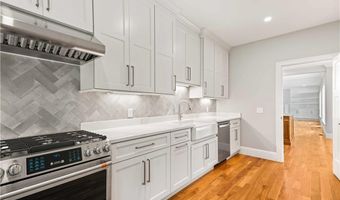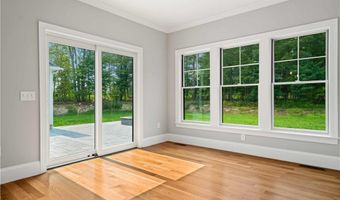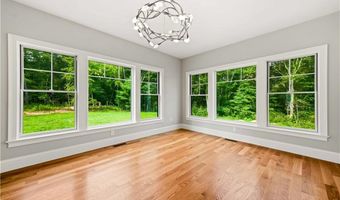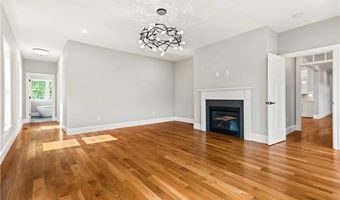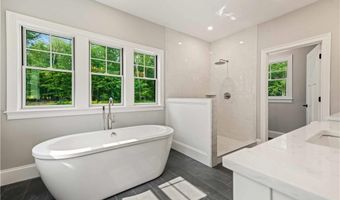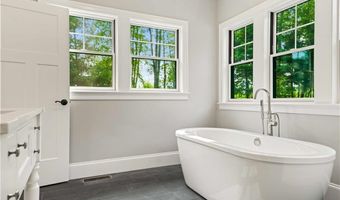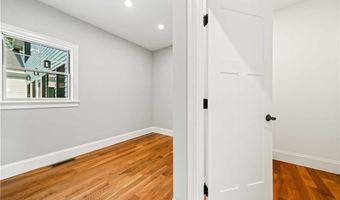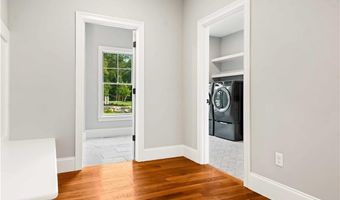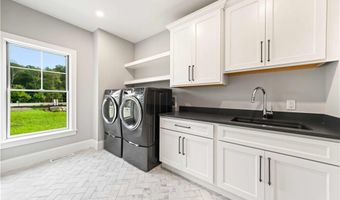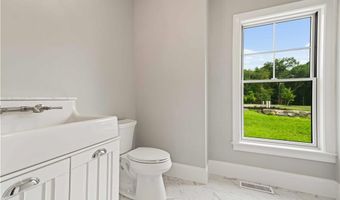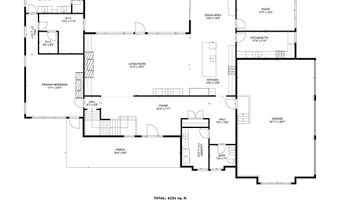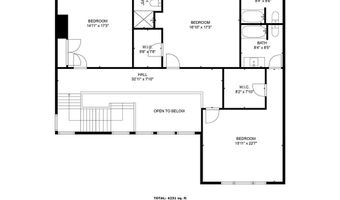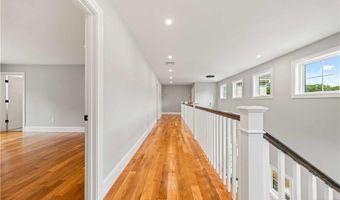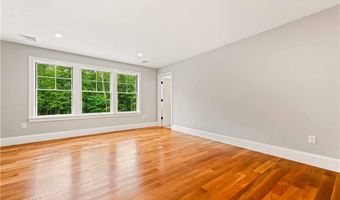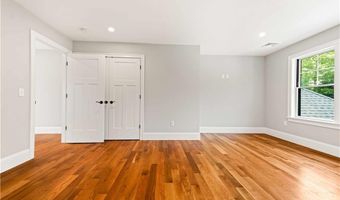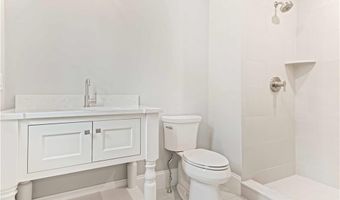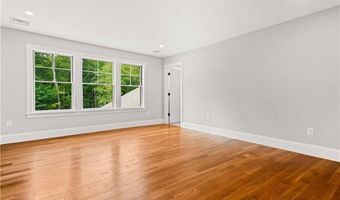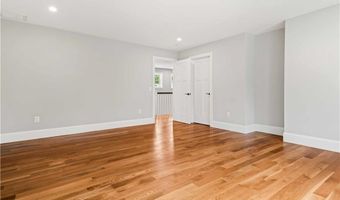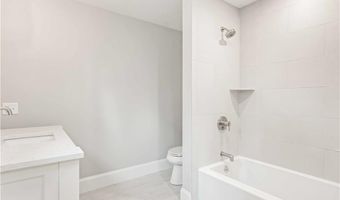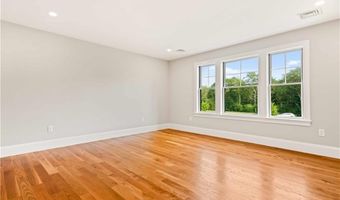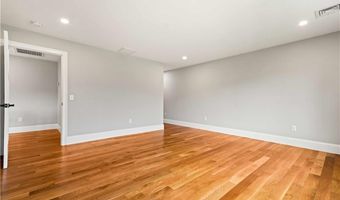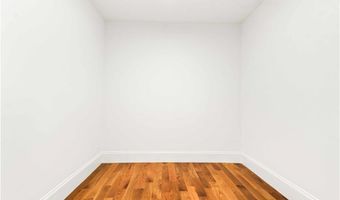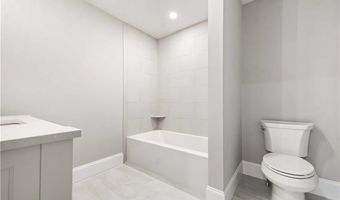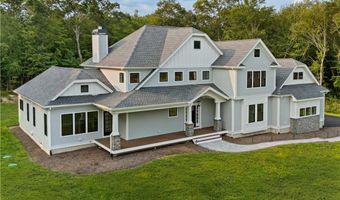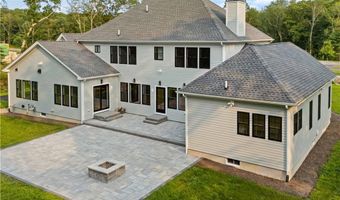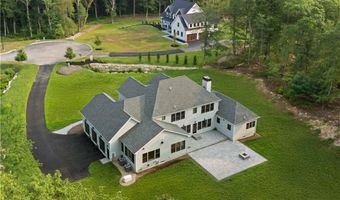105 Princess Pine Dr East Greenwich, RI 02818
Snapshot
Description
This newly constructed home on a private 5+ acre cul-de-sac lot showcases exceptional craftsmanship, with every detail hand selected. From floor plan to fixtures, nothing was overlooked—top-of-the-line appliances, custom finishes, and extensive upgrades make this home truly move-in ready. Step onto the stone walkway and through the covered front porch, where a wide, sunlit entry with soaring ceilings & lofted second-floor hall create a dramatic first impression. The main level features a spacious primary suite with private porch access, gas fireplace, oversized walk-in closet, and a serene bathroom with soaking tub, stand-up shower, and double vanities. Each bedroom is en-suite, with its own full bath, custom vanities, hand-selected tile, and designer fixtures—no detail spared. At the heart of the home, the living room centers on a gas fireplace flanked by built-in bookcases & a wall of windows overlooking the rear stone patio & firepit. Entertaining is effortless with a wet bar & wine fridge connecting the living area to a stunning eat-in kitchen featuring quartz countertops, Wolf range, Sub-Zero refrigerator, custom island, & designer lighting. Just off the kitchen, the butler’s pantry offers a farmhouse sink, additional stove, and dishwasher—perfect for prepping meals or hosting. With construction fully complete and every upgrade in place, this is a rare chance to move right into a luxurious, comfortable, and functional home in one of the area’s most coveted neighborhoods.
More Details
Features
History
| Date | Event | Price | $/Sqft | Source |
|---|---|---|---|---|
| Listed For Sale | $3,200,000 | $643 | Mott & Chace Sotheby's Intl. |
Taxes
| Year | Annual Amount | Description |
|---|---|---|
| 2025 | $25,866 |
Nearby Schools
Elementary School Frenchtown School | 2.2 miles away | PK - 03 | |
High School East Greenwich High School | 3.6 miles away | 09 - 12 | |
Elementary School Meadowbrook Farms School | 3.8 miles away | PK - 03 |
