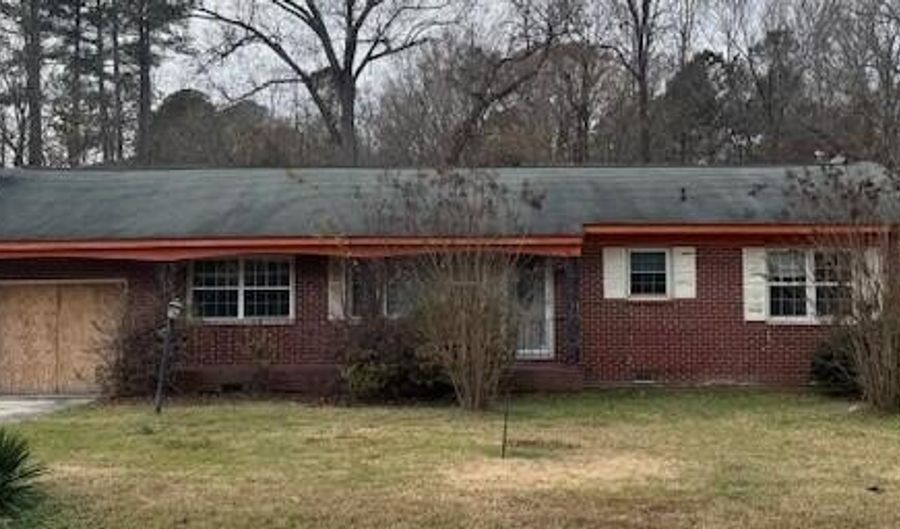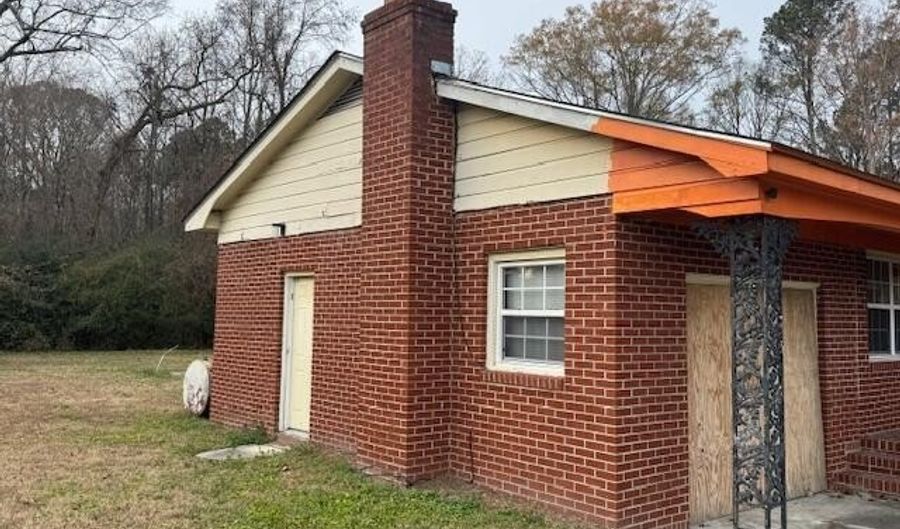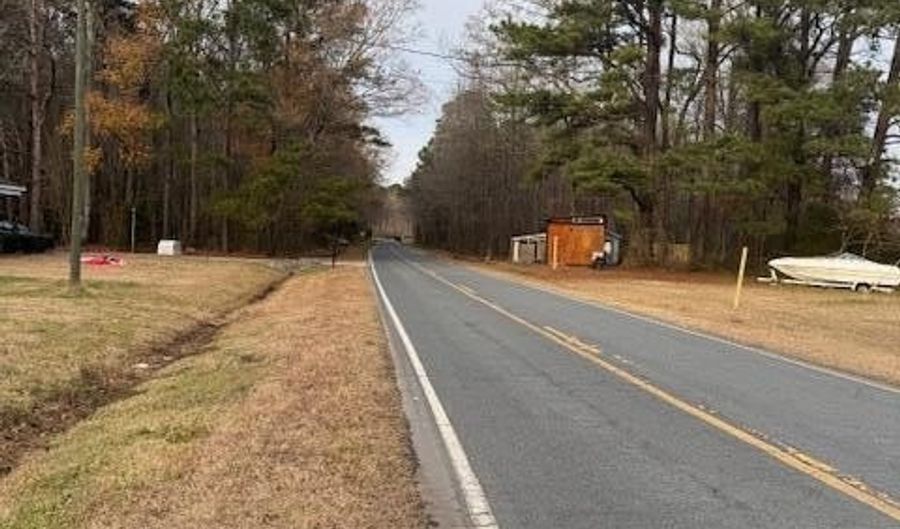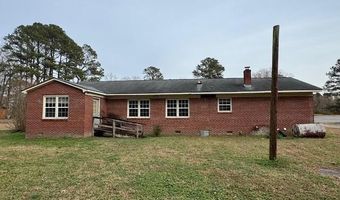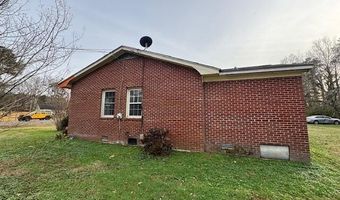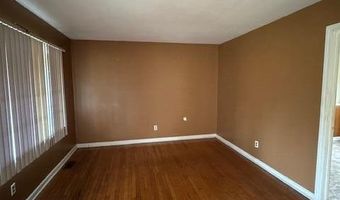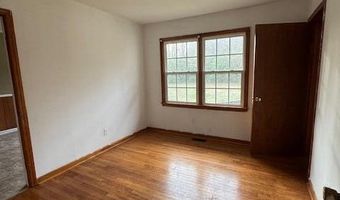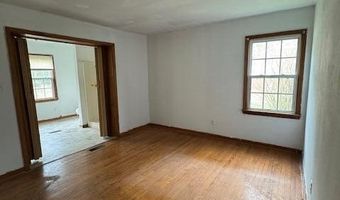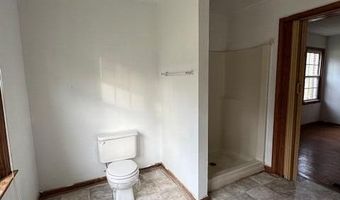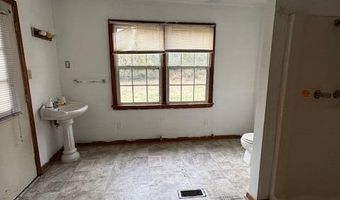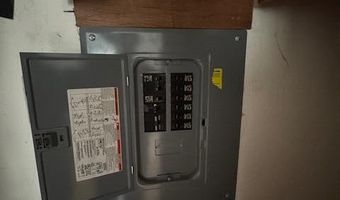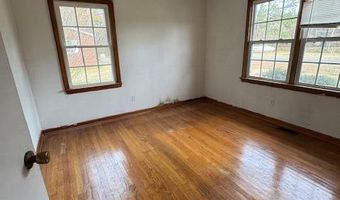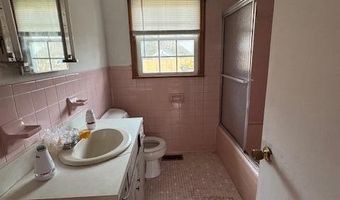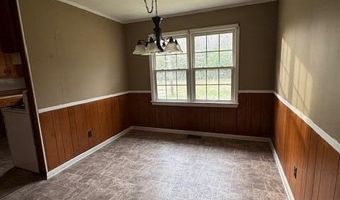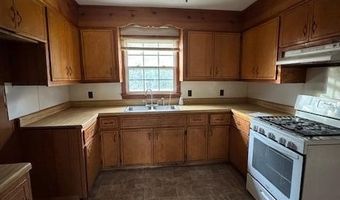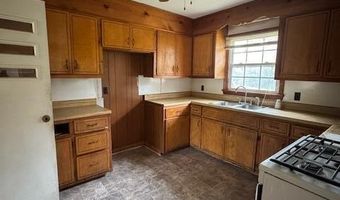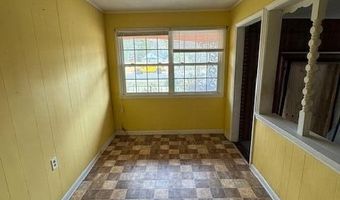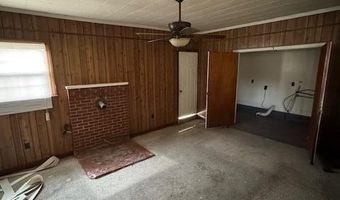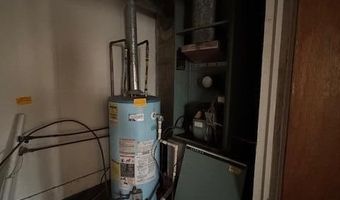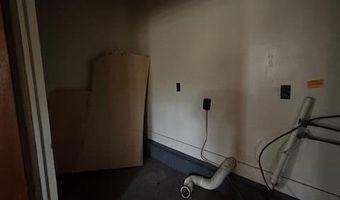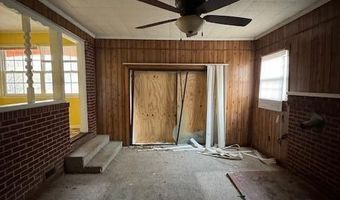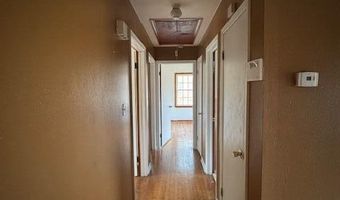105 Pleasant Plain Rd Ahoskie, NC 27910
Price
$63,800
Listed On
Type
For Sale
Status
Pending
3 Beds
2 Bath
1079 sqft
Asking $63,800
Snapshot
Type
For Sale
Category
Purchase
Property Type
Residential
Property Subtype
Single Family Residence
MLS Number
100480110
Parcel Number
5995-43-9967
Property Sqft
1,079 sqft
Lot Size
0.43 acres
Year Built
1969
Year Updated
Bedrooms
3
Bathrooms
2
Full Bathrooms
2
3/4 Bathrooms
0
Half Bathrooms
0
Quarter Bathrooms
0
Lot Size (in sqft)
18,730.8
Price Low
-
Room Count
7
Building Unit Count
-
Condo Floor Number
-
Number of Buildings
-
Number of Floors
1
Parking Spaces
0
Location Directions
From Virginia take US 13 north towards Ahoskie turn right onto Pleasant Plain rd. house will be on the left
Legal Description
Vann lot 105 pleasant Plain Rd
Special Listing Conditions
Auction
Bankruptcy Property
HUD Owned
In Foreclosure
Notice Of Default
Probate Listing
Real Estate Owned
Short Sale
Third Party Approval
Description
Three bedroom, two full bath in a partial brick home that has loads of potential. Living room has hardwood floors as does the bedrooms. Kitchen is large with an abundance of cabinets. Bath one is Retro pink tile and needs a little TLC but usable. The owner has converted the garage to an extra room but it does not have an heat source. This house has great bones, just needs some of your personal touches to make it your own.
Large backyard for entertaining. Public water and a septic tank.
More Details
MLS Name
Hive MLS / Albemarle Area Association of Realtors
Source
listhub
MLS Number
100480110
URL
MLS ID
AAARNC
Virtual Tour
PARTICIPANT
Name
Donald Upton
Primary Phone
(757) 650-0286
Key
3YD-AAARNC-89243125
Email
donnieupton66@gmail.com
BROKER
Name
KBL Companies, LLC
Phone
(757) 967-0410
OFFICE
Name
KBL Companies, LLC
Phone
(757) 935-5441
Copyright © 2025 Hive MLS / Albemarle Area Association of Realtors. All rights reserved. All information provided by the listing agent/broker is deemed reliable but is not guaranteed and should be independently verified.
Features
Basement
Dock
Elevator
Fireplace
Greenhouse
Hot Tub Spa
New Construction
Pool
Sauna
Sports Court
Waterfront
Architectural Style
Other
Construction Materials
Brick
Stone
Wood Siding
Exterior
Level
Porch
Flooring
Tile
Vinyl
Wood
Interior
Master Downstairs
Walk-in Shower
Parking
Off Street
Patio and Porch
Porch
Roof
Shingle
Rooms
Bathroom 1
Bathroom 2
Bedroom 1
Bedroom 2
Bedroom 3
History
| Date | Event | Price | $/Sqft | Source |
|---|---|---|---|---|
| Listed For Sale | $63,800 | $59 | Weichert Realtors-KBL Companies |
By pressing request info, you agree that Residential and real estate professionals may contact you via phone/text about your inquiry, which may involve the use of automated means.
