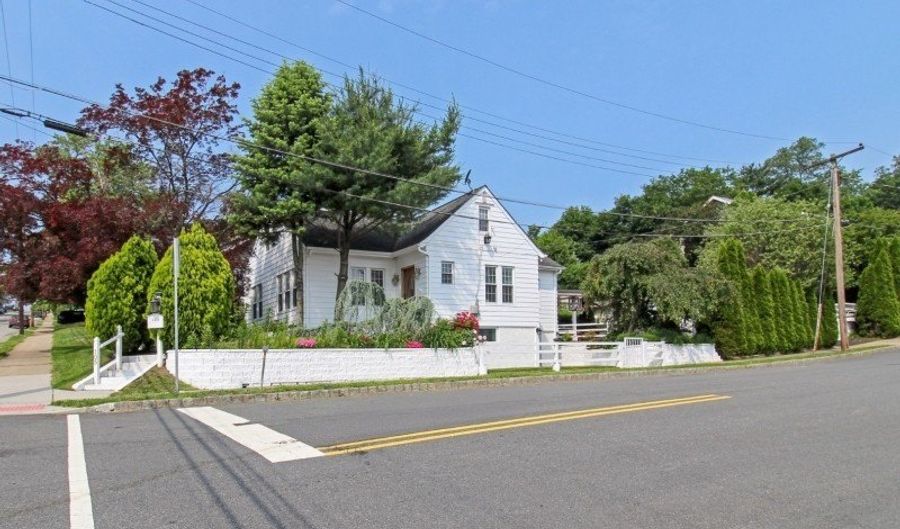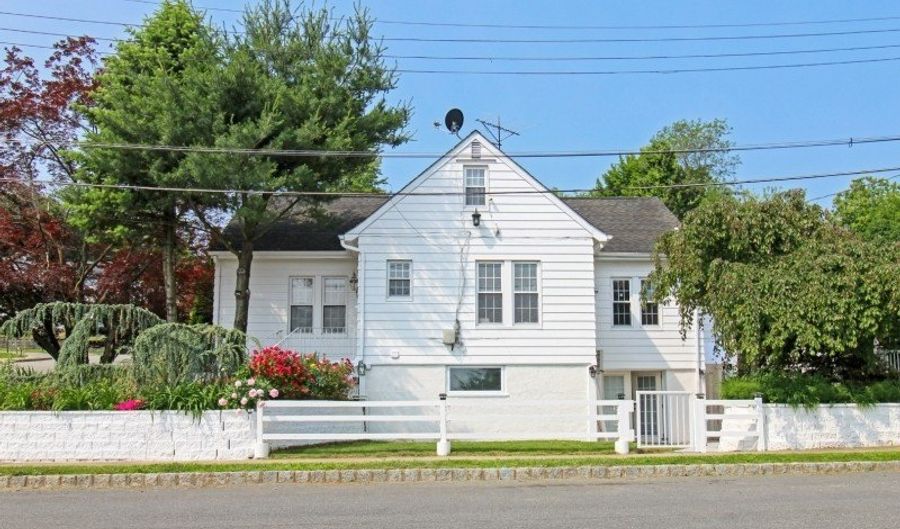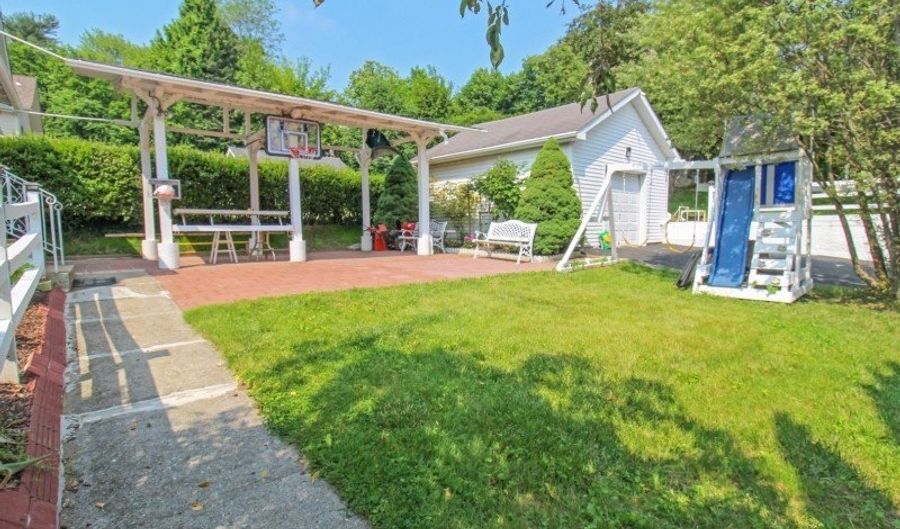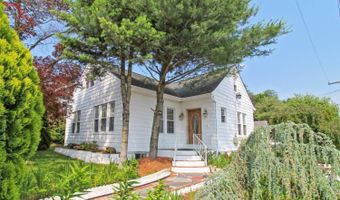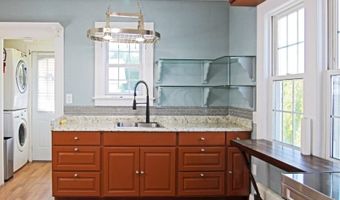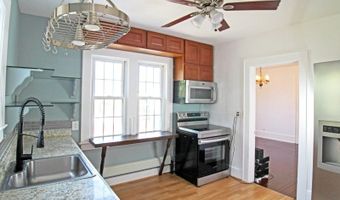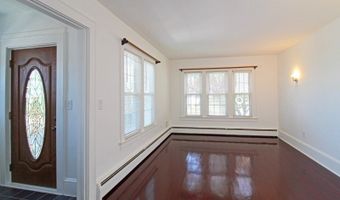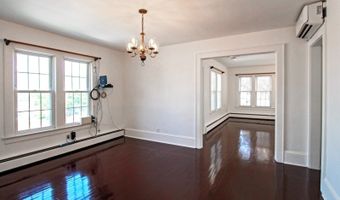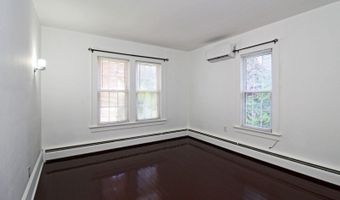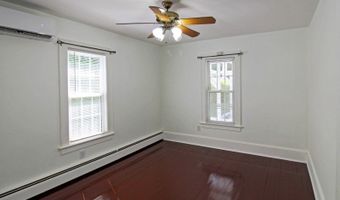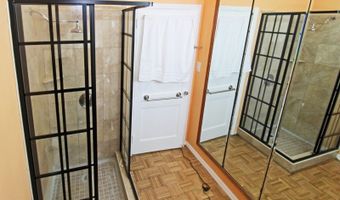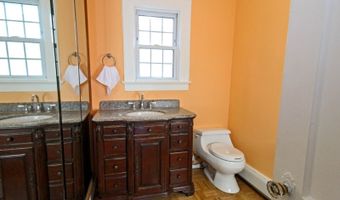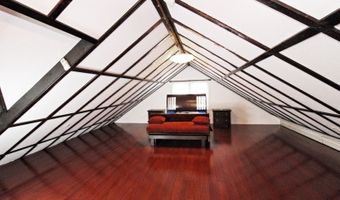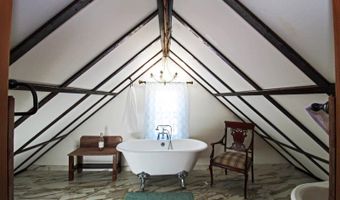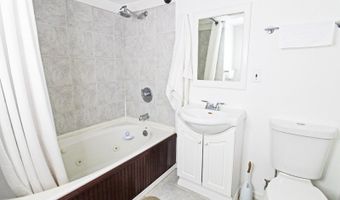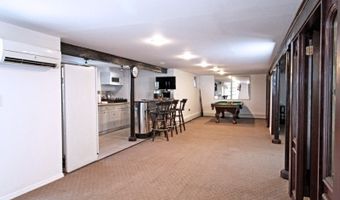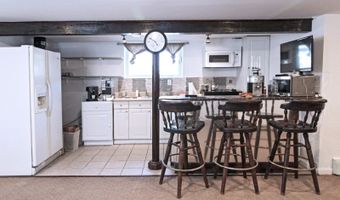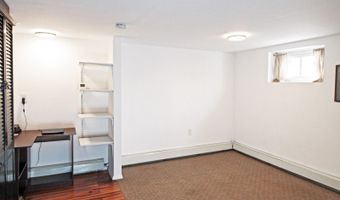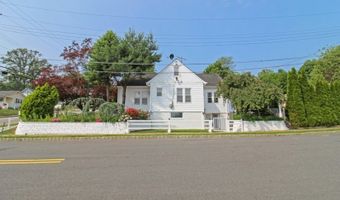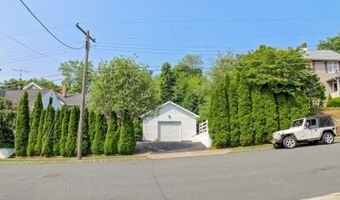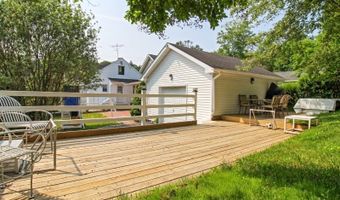105 Penn Ave Andover, NJ 07801
Snapshot
Description
Beautifully expanded Ranch-style home featuring 4 spacious bedrooms and a versatile bonus room perfect for a gym, office, or guest suite. With 3 full bathrooms and a flexible layout, this home offers comfort and functionality for a variety of lifestyles. Gorgeous hardwood floors flow through the first and second levels. Each floor has its own full bath, including one with a tub on the upper level.Comfort is guaranteed year-round with ductless heating and cooling systems throughout one in each first-floor room, one on the second level, one in the dining area, and another on the ground level. An oil baseboard heating system serves as a reliable backup.The home also includes a 2-car garage with mezzanine storage, bright and airy bedrooms, and a seamless floor plan designed for easy living. Step outside to a private backyard oasis, ideal for unwinding after a long day, plus a dedicated patio area perfect for barbecues and entertaining.Conveniently located just minutes from the train station, major highways (Routes 80, 46, and 10), and close to shopping centers, restaurants, and local nightlife this home truly has it all.
More Details
Features
History
| Date | Event | Price | $/Sqft | Source |
|---|---|---|---|---|
| Listed For Sale | $595,000 | $∞ | RE/MAX PLATINUM GROUP |
Taxes
| Year | Annual Amount | Description |
|---|---|---|
| 2024 | $7,475 |
Nearby Schools
Elementary School Academy St | 0.2 miles away | KG - 05 | |
Middle School Dover Middle | 1.2 miles away | 07 - 08 | |
Elementary School East Dover Elementary School | 1.2 miles away | KG - 06 |
