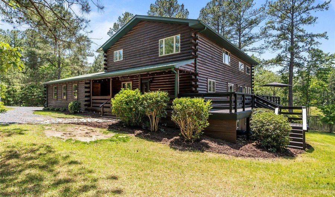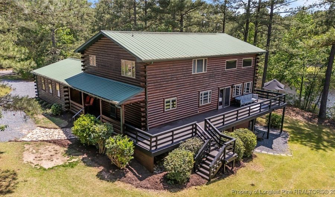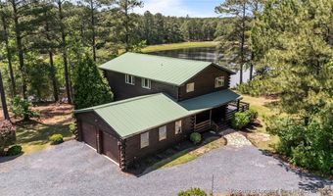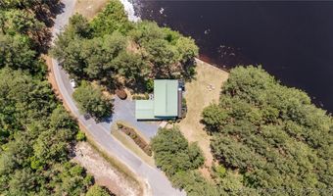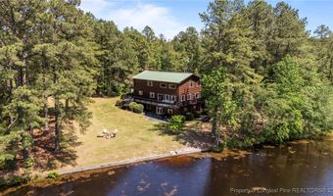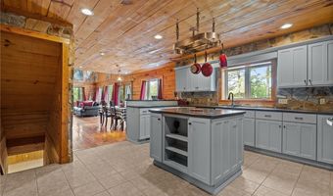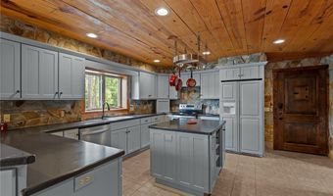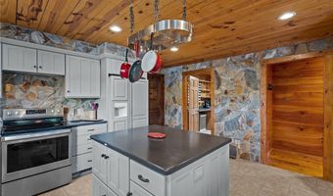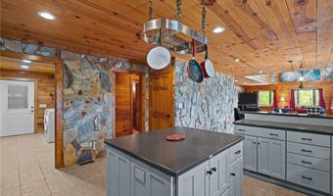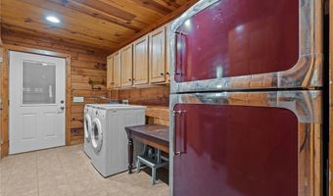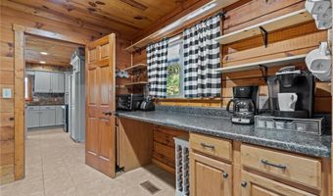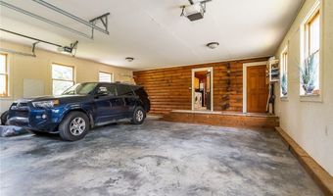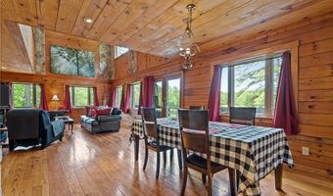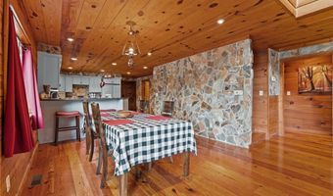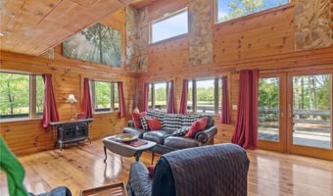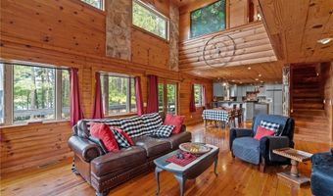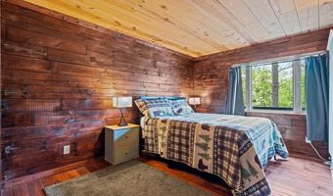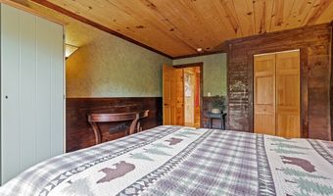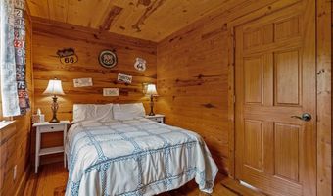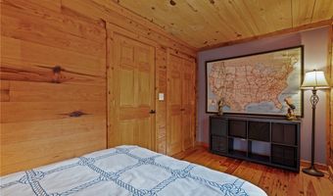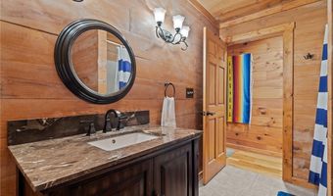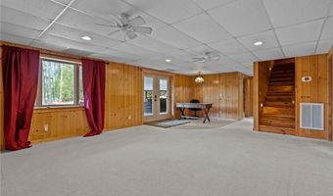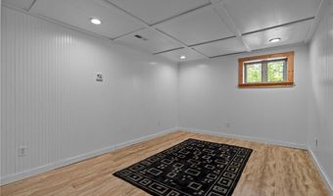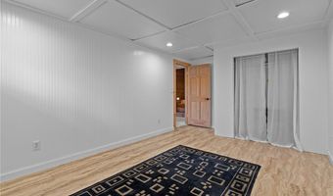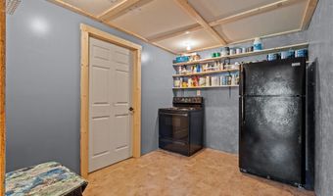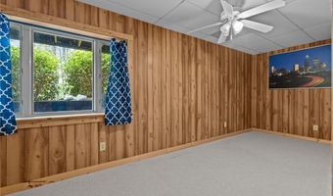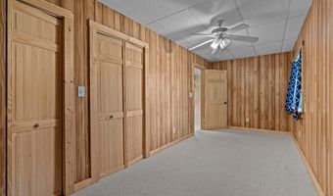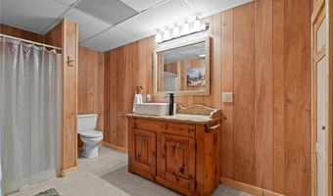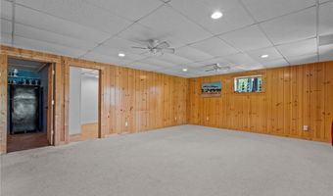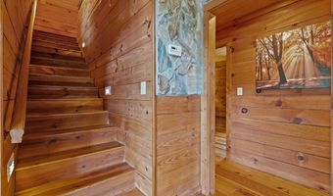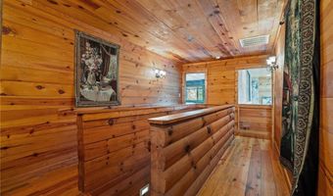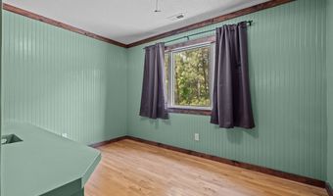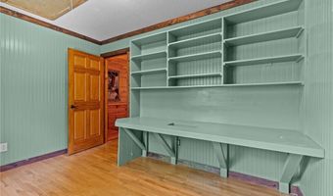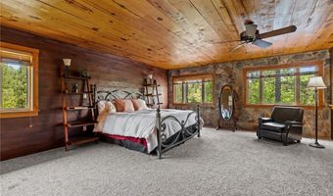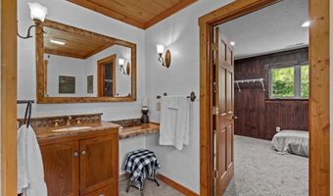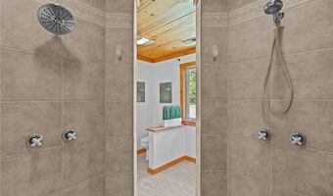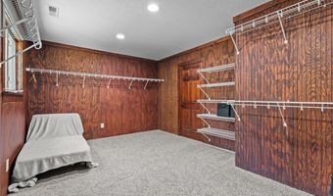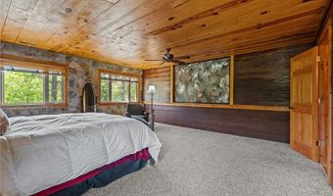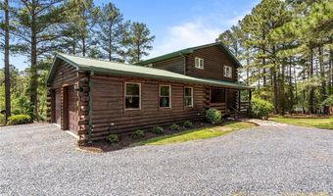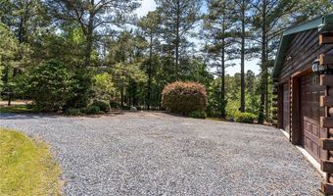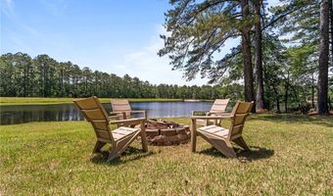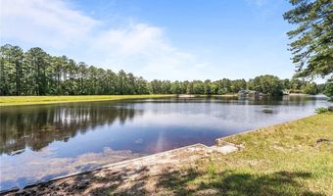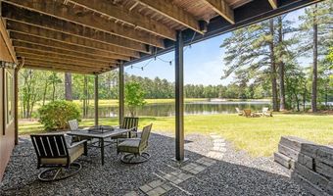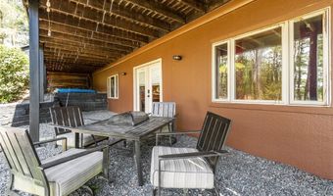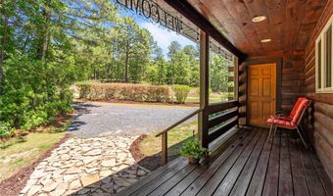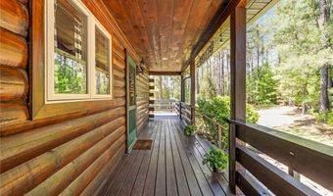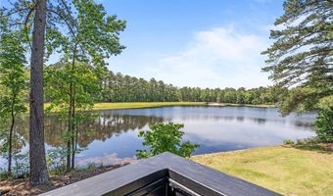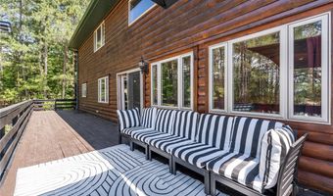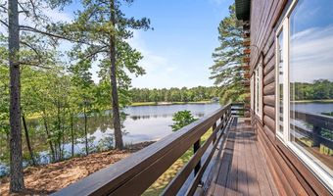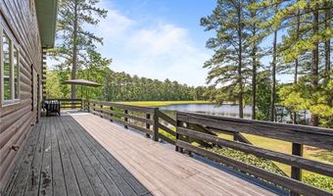Adjacent to a 640 acre nature conservancy and a tranquil lake, this beautiful waterfront log cabin home offers the ultimate escape, with direct lake access and private steps leading right down to the water-perfect for launching your kayak or simply relaxing by the shore. A spacious wrap-around porch invites you to enjoy the stunning views, while a cozy fire pit provides the perfect setting for evening gatherings under the stars. Beyond the shed, the property extends into lush green space, giving you room to breathe and explore. Enter inside to discover a home designed for both comfort and style. The well-appointed kitchen is equipped with all appliances, while a large mudroom/laundry area offers convenience and a second refrigerator for added storage. The open-concept dining and two-story living area is bathed in natural light. Throughout the home, you will find hardwood and tile floors, recessed lighting, and ceiling fans that create an airy, inviting atmosphere. The versatile floor plan includes 6 rooms with closets, offering plenty of options for your needs. The walkout basement offers even more space to stretch out, with a spacious basement that features a large rec room, additional rooms, and a workshop with plumbing-ideal for DIY projects or additional storage. Upstairs, the expansive primary suite is a true sanctuary, with a massive 24x19 bedroom that offers breathtaking views of the lake. The spa-like en-suite bath features a luxurious tiled shower with dual shower heads, a chic vanity, and a walk-in closet with ample storage space. This home also includes a two-car garage, a well water system, an irrigation pump, and an updated tankless water heater for efficiency. The home is approved for a 4-bedroom septic system, offering endless opportunities for future expansion or customization. Whether you're looking for a peaceful retreat, a family home, or a place to entertain, this stunning property provides everything you need.
