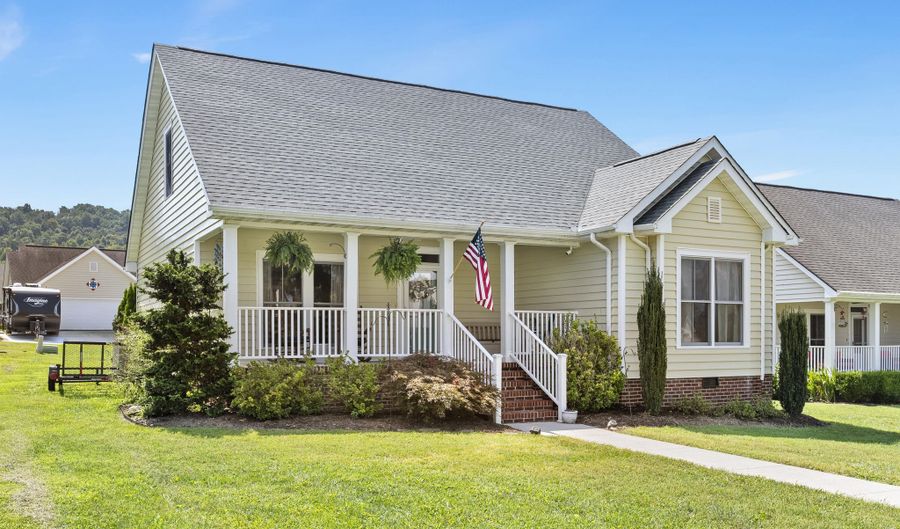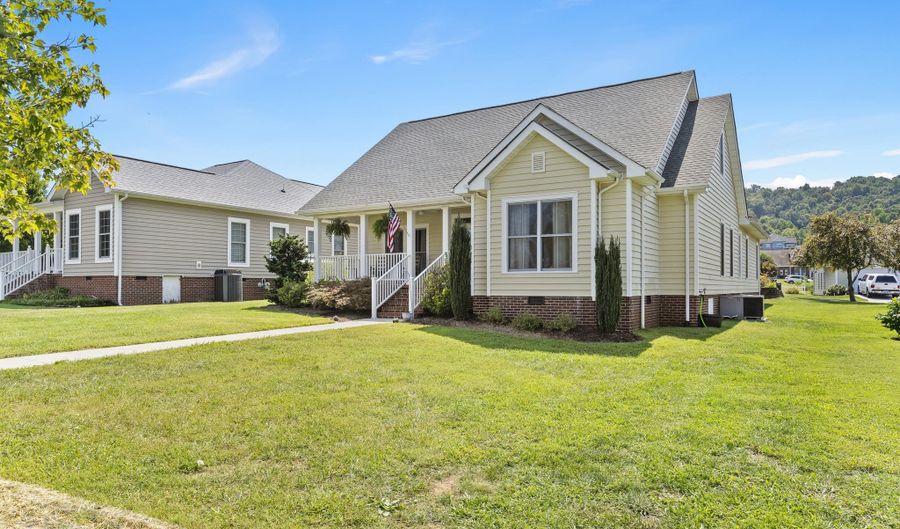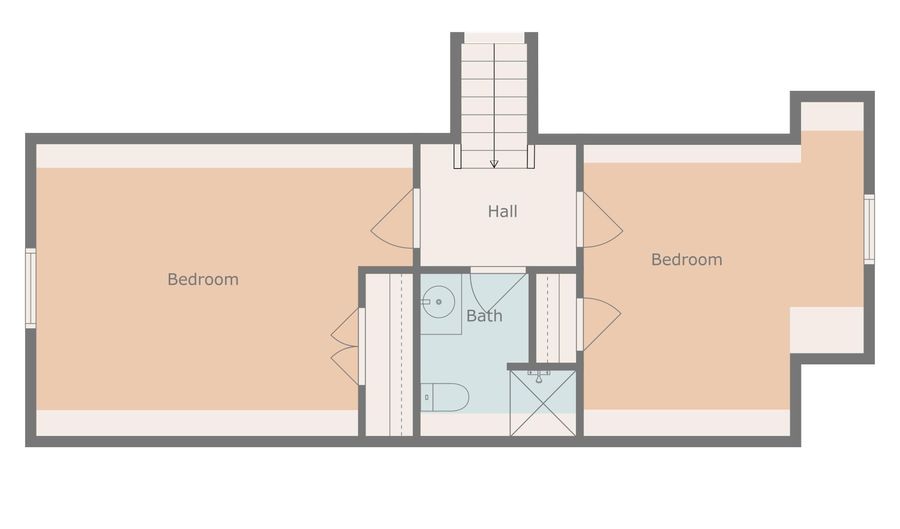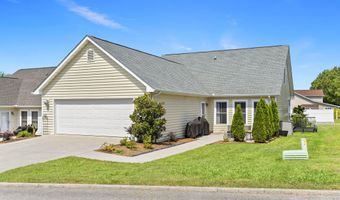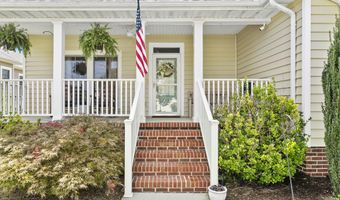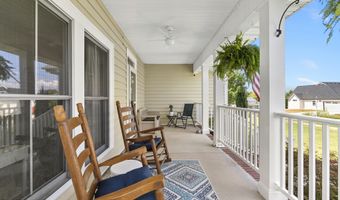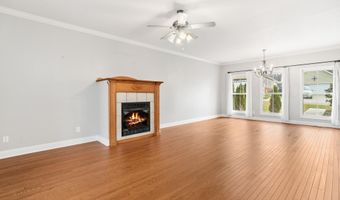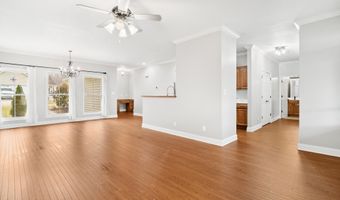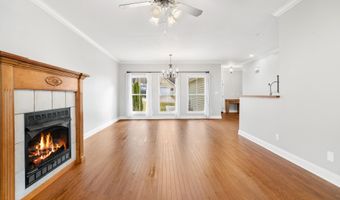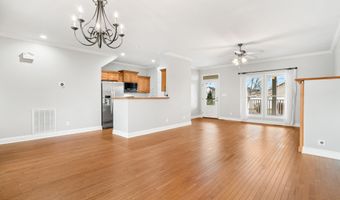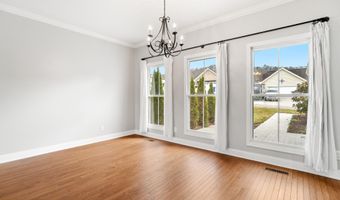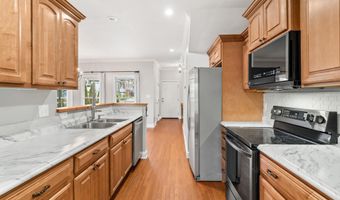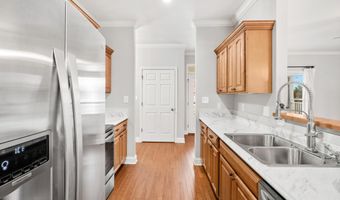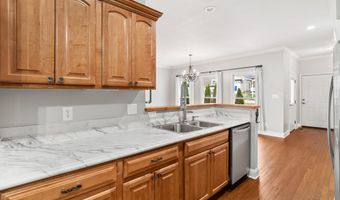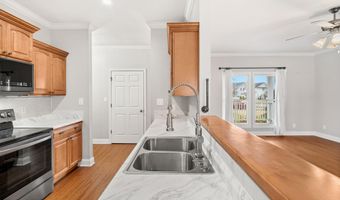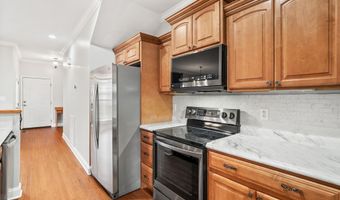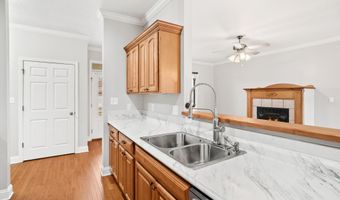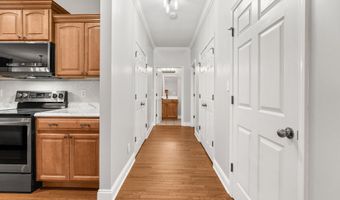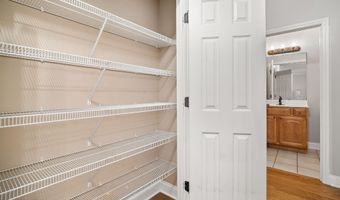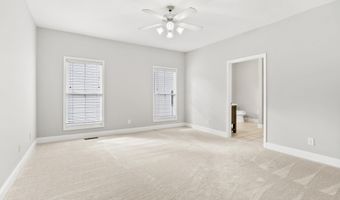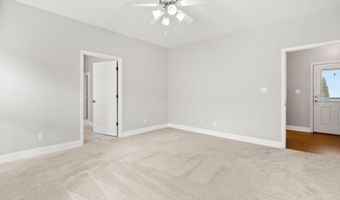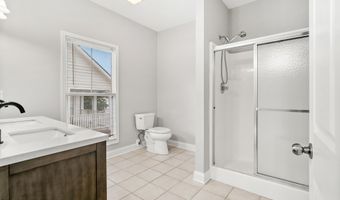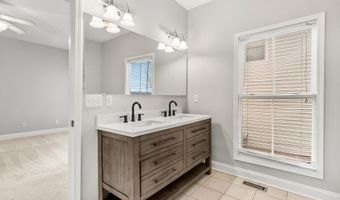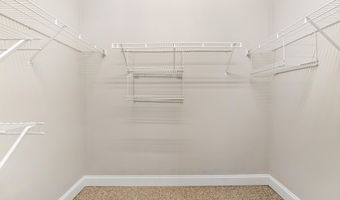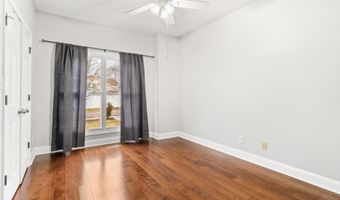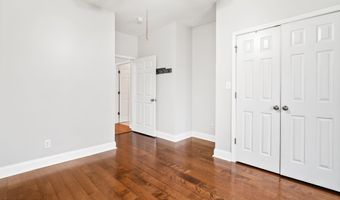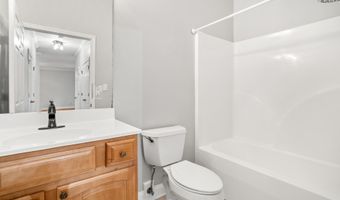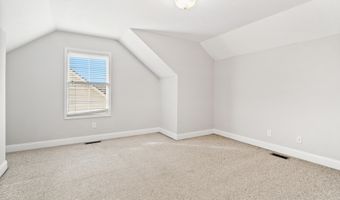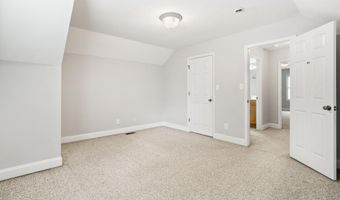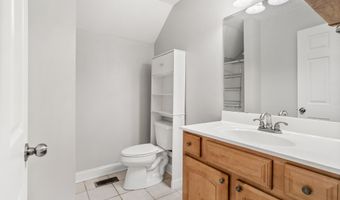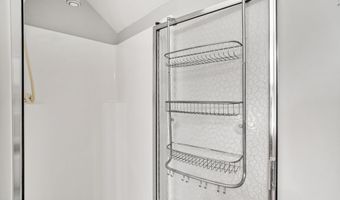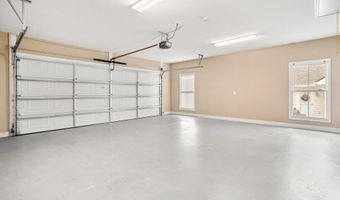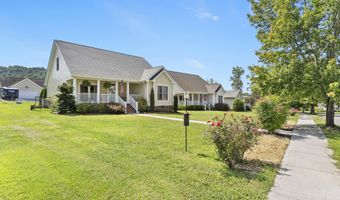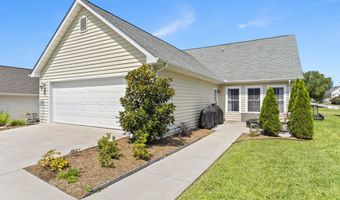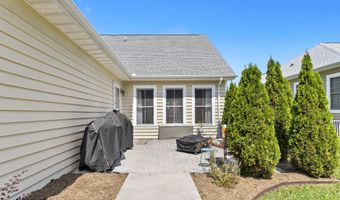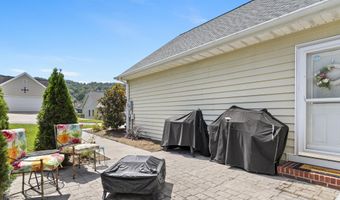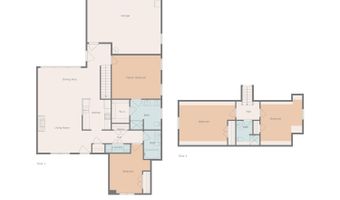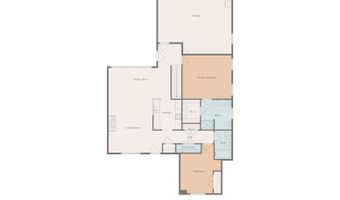105 Jasmine Dr Andersonville, TN 37705
Snapshot
Description
Open House Saturday Jan 4th from 1-3pm. MUST SEE! Back on market after seller moved out and performed additional renovations including refinishing the hardwood floors, fresh paint, and more! Seller has an assumable VA loan with a low interest rate of 3.25 if you're a veteran.
This gorgeous home in the desirable Arcadian Springs, just minutes from Norris Lake and the town of Clinton, is ready for any stage of life! The home features a primary suite on the main level plus three spare bedrooms including a spare bedroom and a full spare bathroom on the main level. It comes with a brand new 30yr architectural roof, its within walking distance of the elementary school, has no HOA or restrictions, and offers a mountain view from your front porch! Full description below:
This stunning 4-bedroom, 3-bathroom home presents an unbeatable combination of location, comfort, and style. As you enter, you'll be greeted by 9' ceilings and abundant natural light streaming through large windows, beautiful hardwood floors, a cozy gas fireplace, recessed lighting, and crown molding.
The open kitchen is an entertainer's delight, boasting maple cabinets, a double pantry, and brand-new stainless-steel appliances (microwave, oven, and dishwasher), all less than 6 months old. The main level includes a luxurious master suite with a large walk-in closet and an ensuite featuring a walk-in shower with a bench, tile flooring, and a brand-new vanity. A second bedroom and another full bathroom with a comfort height vanity and maple cabinets are also conveniently on the main level.
Upstairs, you'll find two generously sized bedrooms and a full bathroom with a comfort-height vanity with maple cabinets and tile floors. Additional features include a laundry room with tile flooring, a two-car garage with attic ladder access/storage, service panel in the garage (convenient for electric vehicles), a new water heater, new carpet in the master bedroom, freshly cleaned carpet upstairs, and storm doors on both the front and back doors. The exterior of the home boasts a covered front porch that's perfectly shaded in the afternoons, a rear patio ideal for sunning, and ornamental shrubs enhancing the curb appeal.
With no HOA and no restrictions, nice sidewalks, mature trees, breathtaking sky views, and being just a short drive to both Norris Lake and shopping, Arcadian Springs is the perfect place to call home. You can even park your camper! Plus, the brand-new roof with 30yr shingles on the home ensures peace of mind for years to come. Don't miss out on this exceptional home - schedule your showing today!
More Details
Features
History
| Date | Event | Price | $/Sqft | Source |
|---|---|---|---|---|
| Price Changed | $459,900 +4.76% | $200 | Keller Williams West Knoxville, Knoxville, TN | |
| Price Changed | $439,000 -0.79% | $191 | Keller Williams West Knoxville, Knoxville, TN | |
| Price Changed | $442,500 -0.54% | $192 | Keller Williams West Knoxville, Knoxville, TN | |
| Price Changed | $444,900 -0.91% | $193 | Keller Williams West Knoxville, Knoxville, TN | |
| Price Changed | $449,000 -0.22% | $195 | Keller Williams West Knoxville, Knoxville, TN | |
| Price Changed | $450,000 -2.28% | $195 | Keller Williams West Knoxville, Knoxville, TN | |
| Listed For Sale | $460,500 | $200 | Keller Williams West Knoxville, Knoxville, TN |
Taxes
| Year | Annual Amount | Description |
|---|---|---|
| $1,584 |
