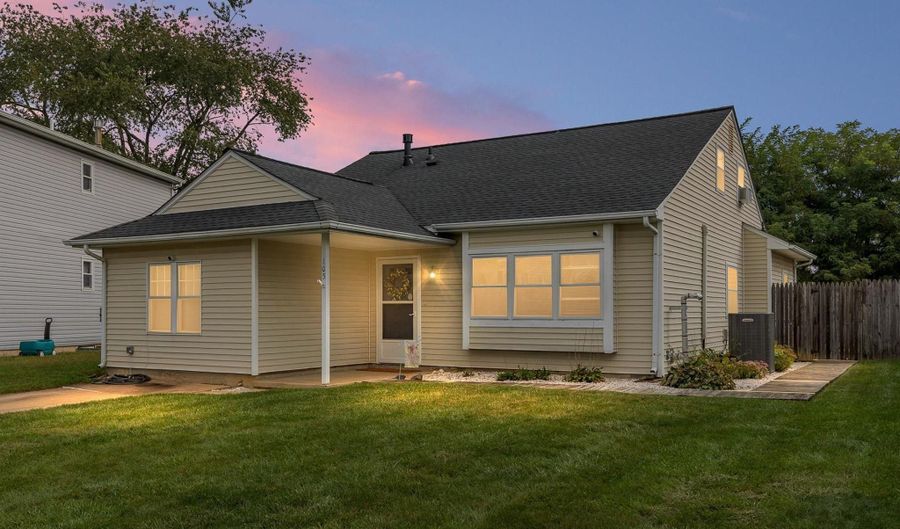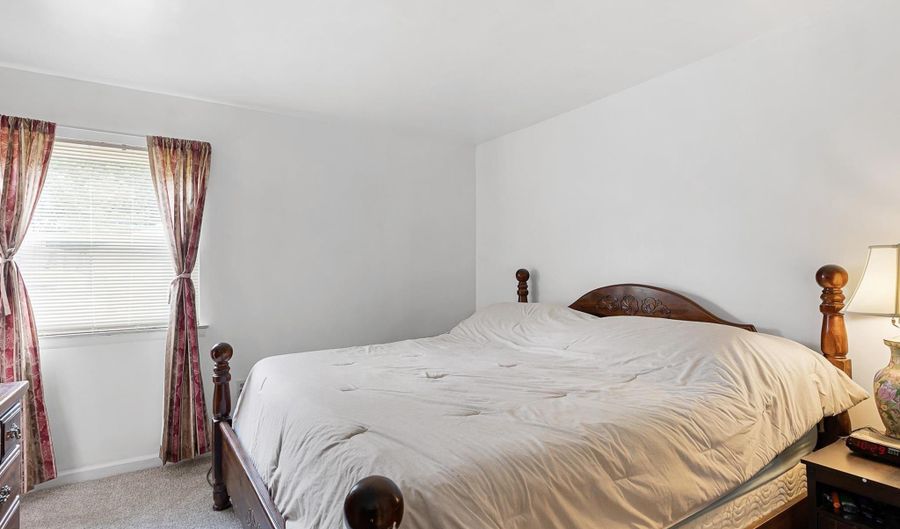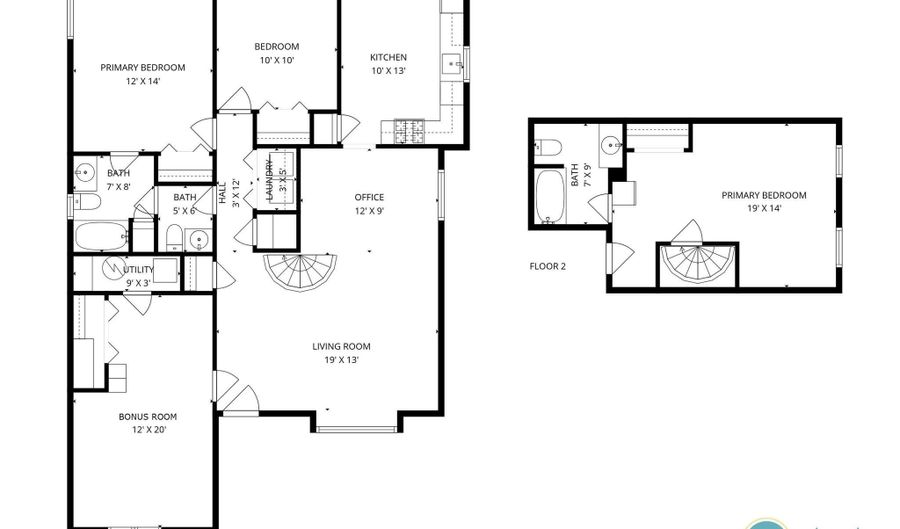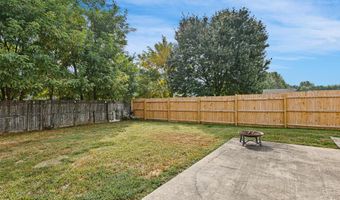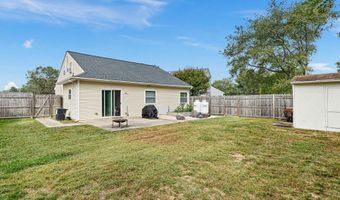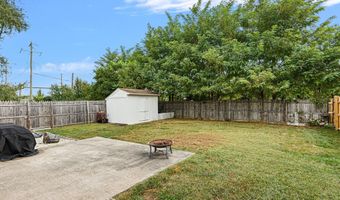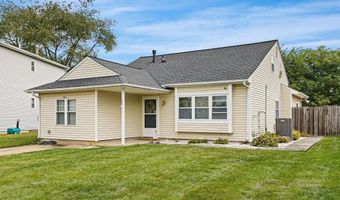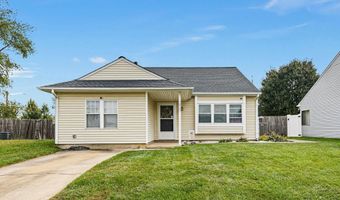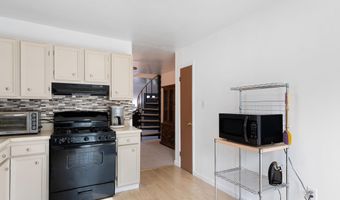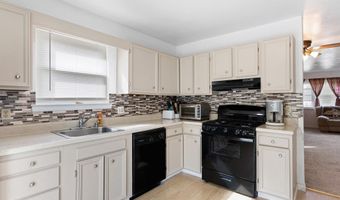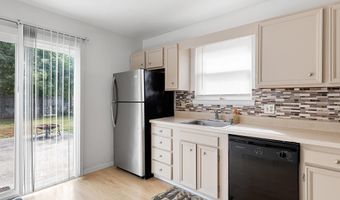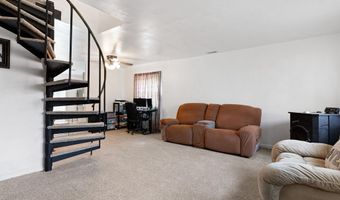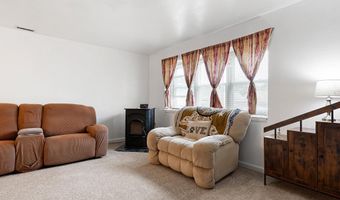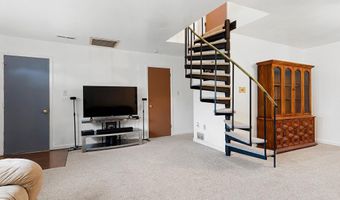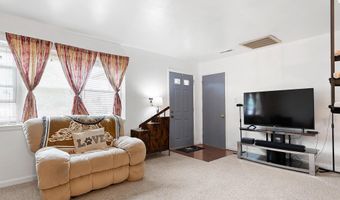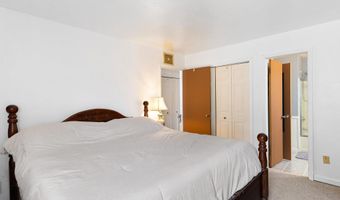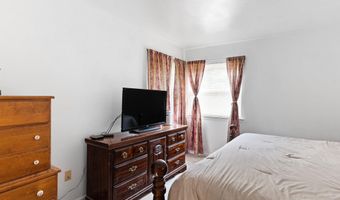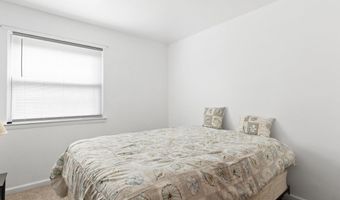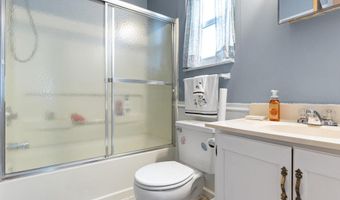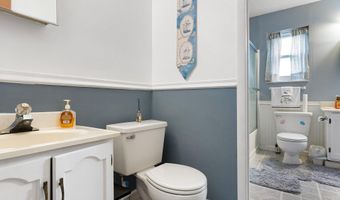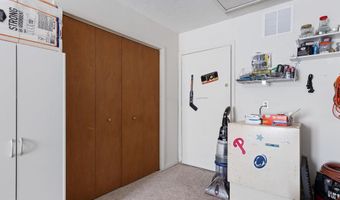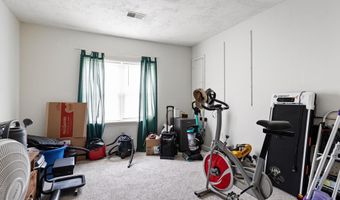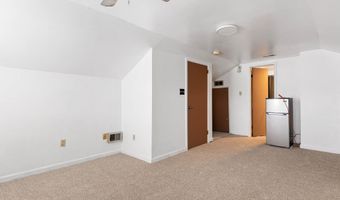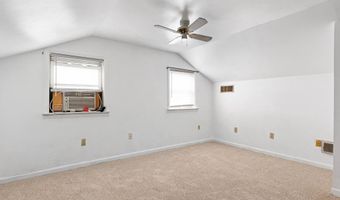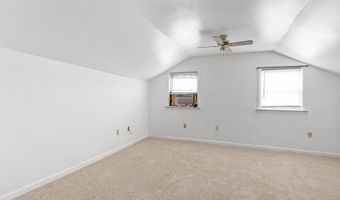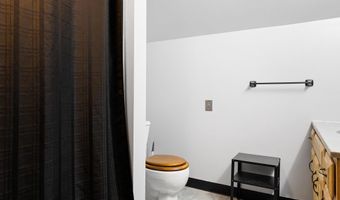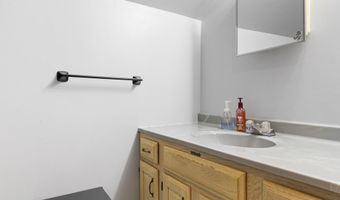Welcome to 105 E Skeet Circle, a meticulously maintained 1.5-story home tucked away on a quiet cul-de-sac in Bear. This versatile 4-bedroom, 2.5-bath home offers flexible living spaces and numerous recent updates, making it move-in ready. The first floor features three bedrooms and 1.5 baths, including a primary suite for convenient main-level living. A guest room and a bonus bedroom-converted from the finished garage-provide plenty of options for family, guests, or additional living space. Upstairs, you'll find a spacious and private bedroom with its own full bath, perfect for a guest suite or second primary. The updated kitchen boasts refreshed cabinet fronts (2025) and a new range (2025). Other major upgrades include: new carpet (2025), replacement aluminum windows, a new sliding patio door (2022), pellet stove (2021), roof (2019), and hot water heater (2016). Step outside to a fully fenced backyard complete with a patio and storage shed-ideal for relaxing, entertaining, or gardening. With a thoughtful floor plan and plenty of updates, this home offers flexibility and peace of mind in a desirable Bear location. close to all major roads, shopping and restaurants! Schedule your showing!
