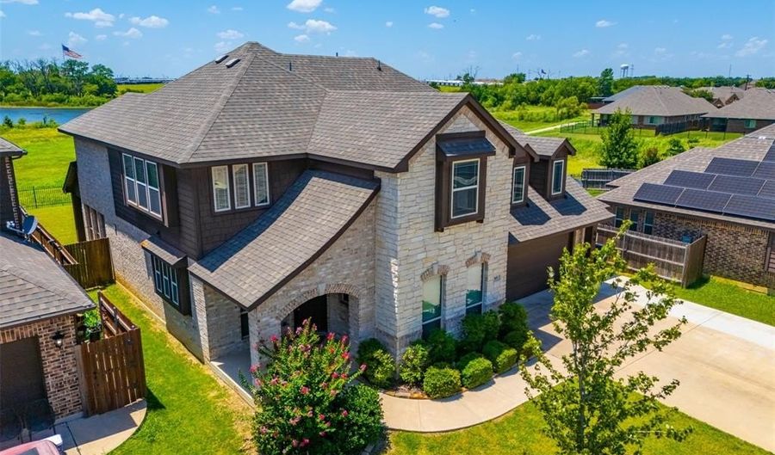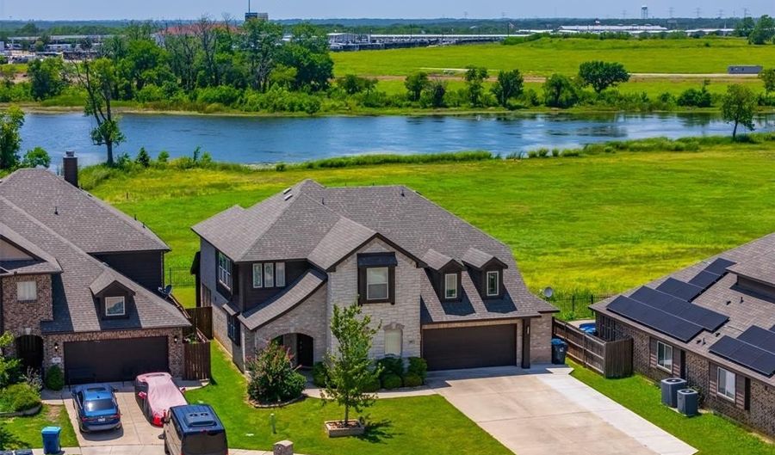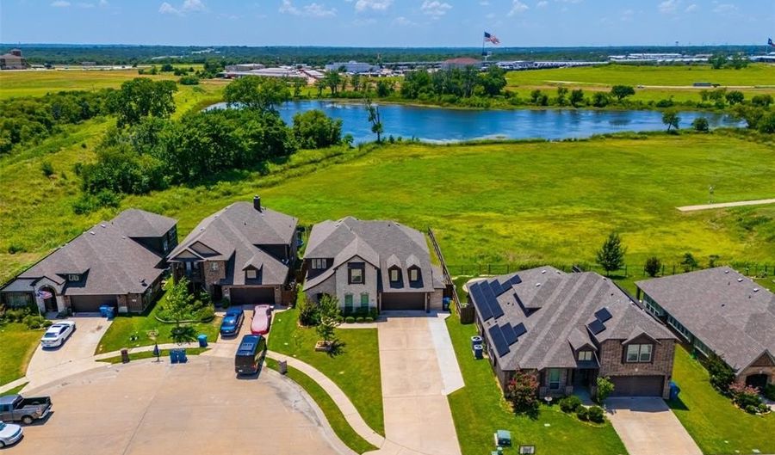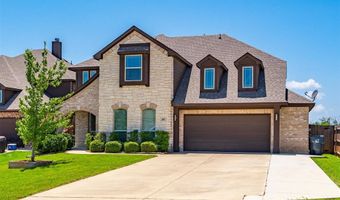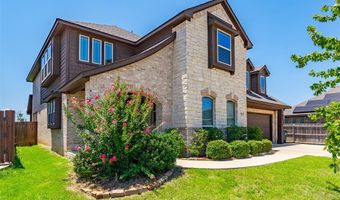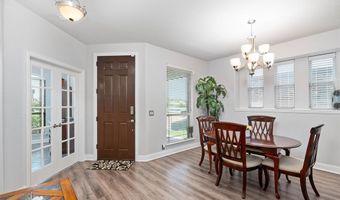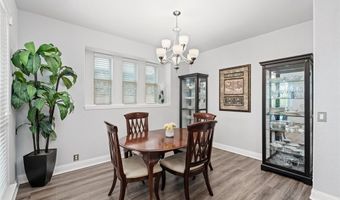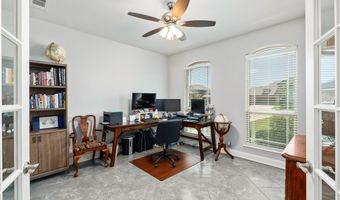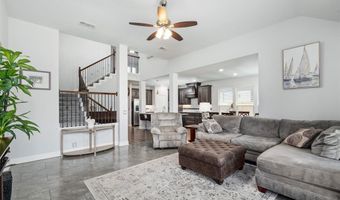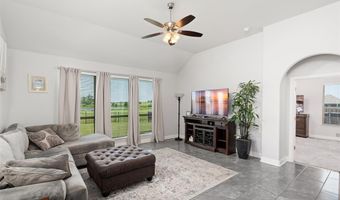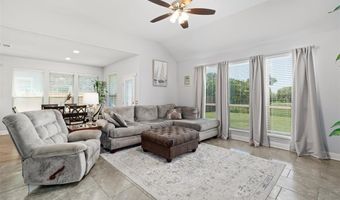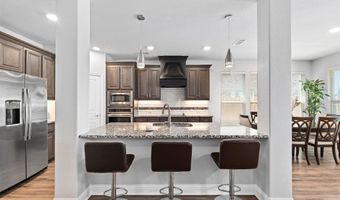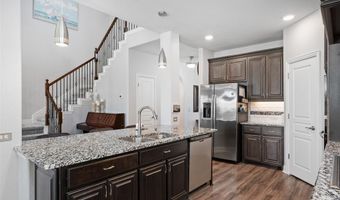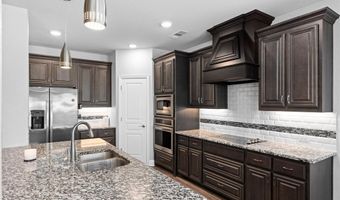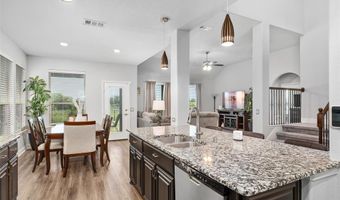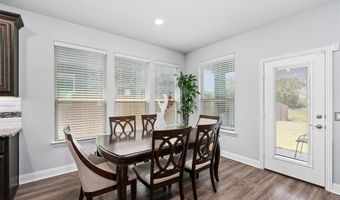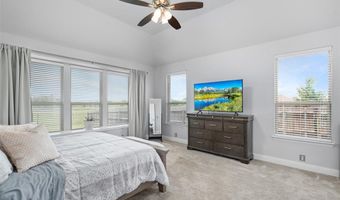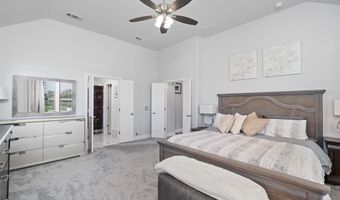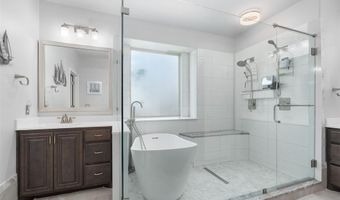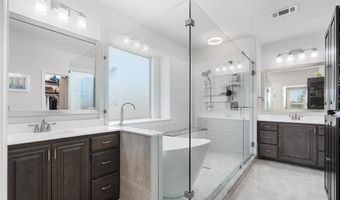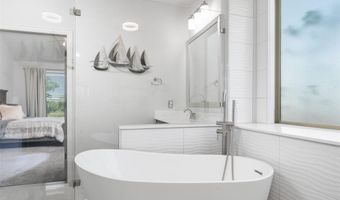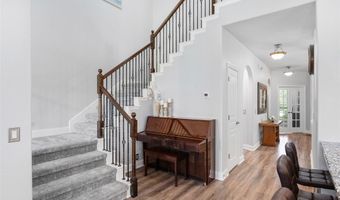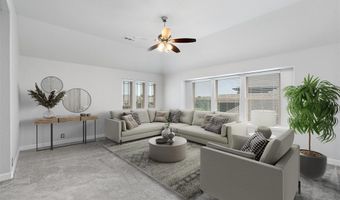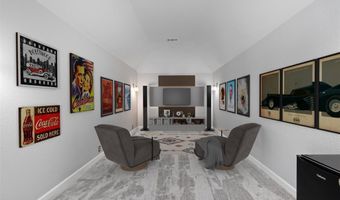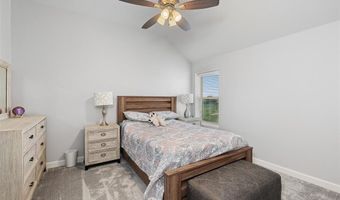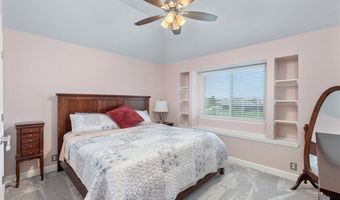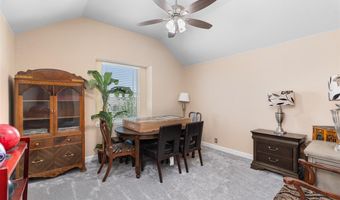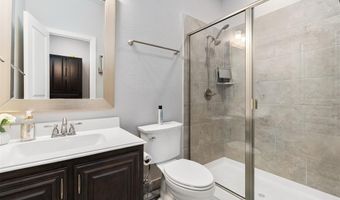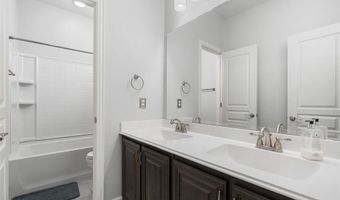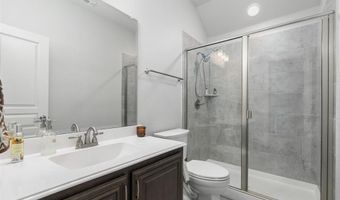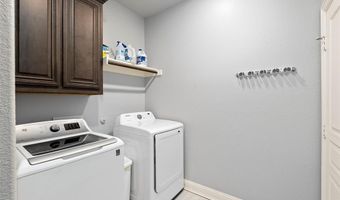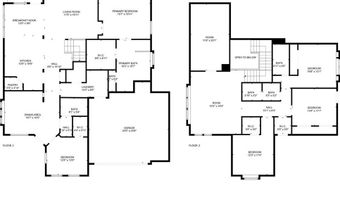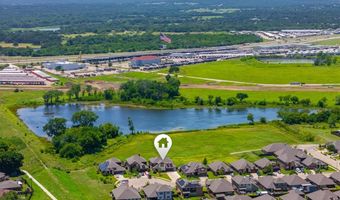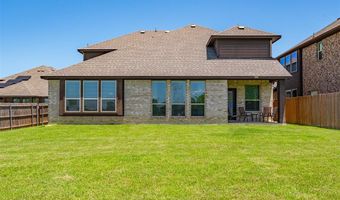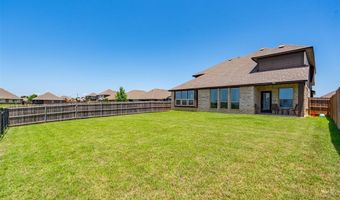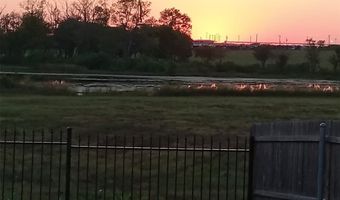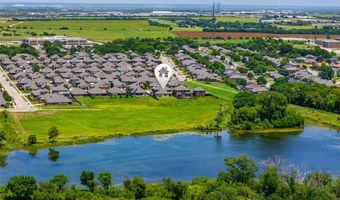105 Cimmaron Ct Alvarado, TX 76009
Snapshot
Description
Rarely does a home blend space, style, and setting so effortlessly—but this beautifully updated 5-bedroom, 4-bath gem does exactly that. With two primary suites, multiple living areas, and serene views backing to the peaceful 12-acre pond at Stonegate Park, this home offers something truly special. Step inside to discover fresh, modern updates throughout—new paint, plush carpet, wide baseboards, sleek tile, updated hardware, lighting, and more. The front bedroom, with elegant glass French doors, makes the perfect home office or quiet study, while the formal dining room across the foyer sets the stage for memorable gatherings The open-concept kitchen is the heart of the home, featuring granite countertops, abundant cabinetry, and seamless flow into the spacious main living area and casual dining nook—ideal for everyday living and entertaining alike. The main-level primary suite is a true retreat. The remodeled en suite bath boasts a stunning 8' x 5' seamless glass-enclosed shower with a soaking tub inside—an ultra-luxurious feature—plus custom shelving in the walk-in closet, new tile, and upgraded lighting. A second primary suite offers even more flexibility for multi-generational living or long-term guests. Upstairs, you'll find an expansive game room and a separate media room—ready for movie nights, gaming marathons, or hosting friends. Outside, enjoy a widened driveway, no HOA, and one of the most scenic backyards in the neighborhood—backing to a tranquil pond with no rear neighbors, offering privacy and picturesque views year-round. This is more than just a home—it’s a lifestyle upgrade. Schedule your private tour today and come see what makes this one truly stand out!
More Details
Features
History
| Date | Event | Price | $/Sqft | Source |
|---|---|---|---|---|
| Listed For Sale | $525,000 | $149 | Fort Worth Property Group |
Nearby Schools
Alternate Education Alvarado Alternative School | 0.5 miles away | 06 - 12 | |
Junior High School Alvarado Junior High | 0.5 miles away | 07 - 09 | |
Elementary School Alvarado El - North | 0.6 miles away | PK - 04 |
