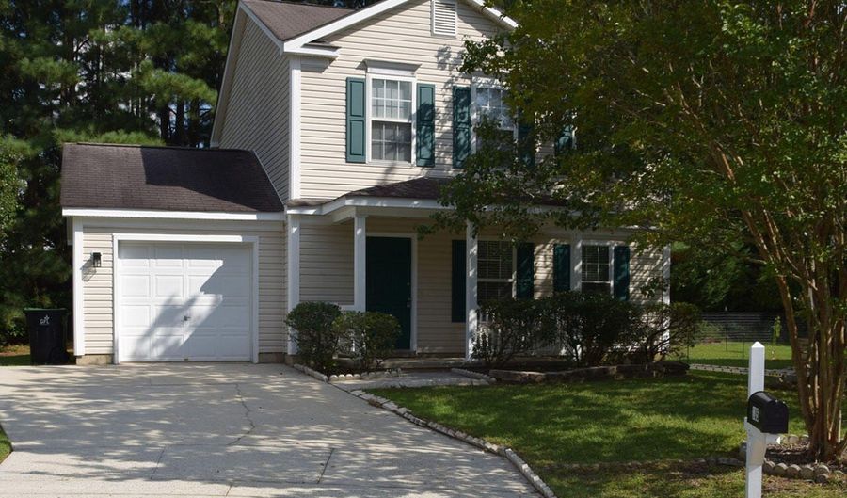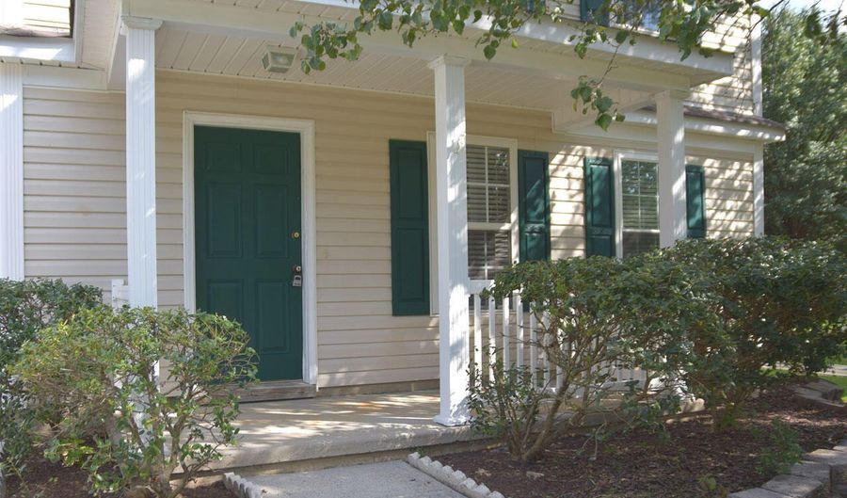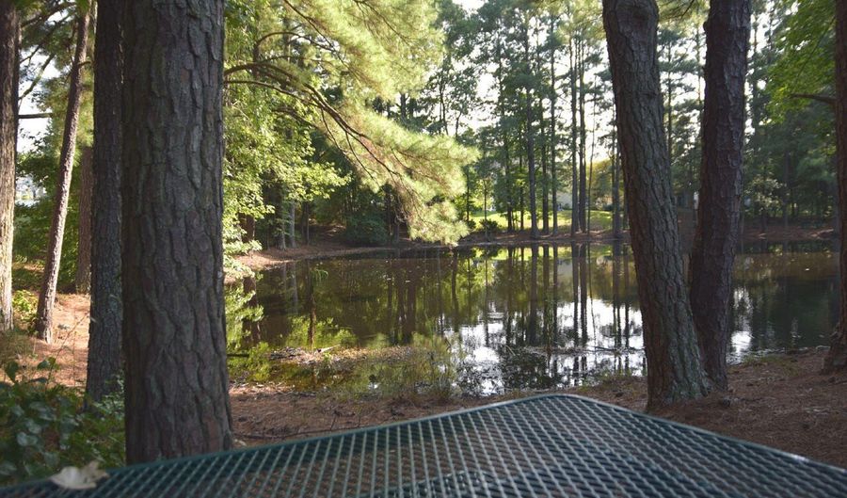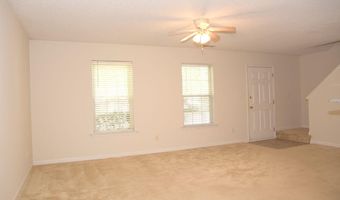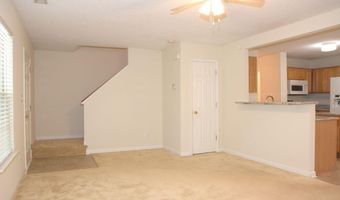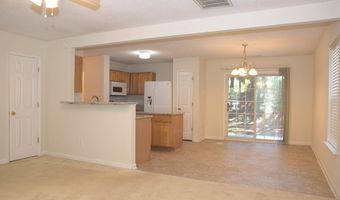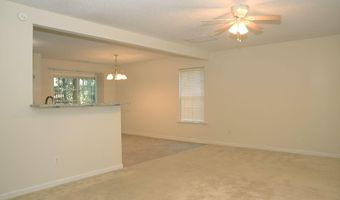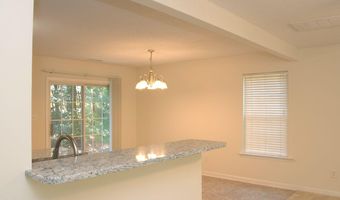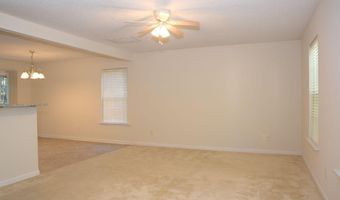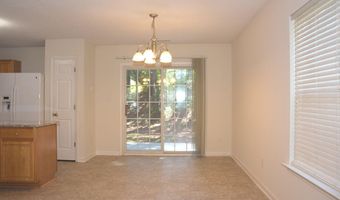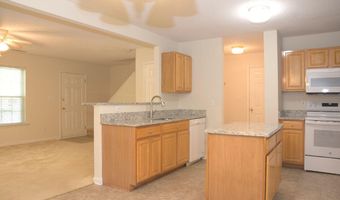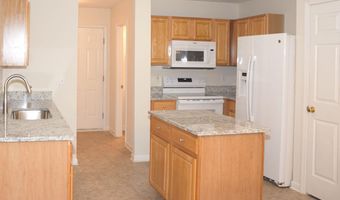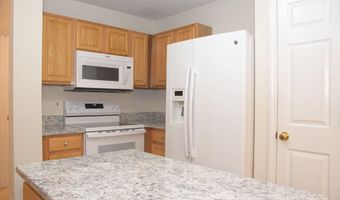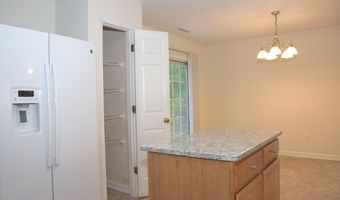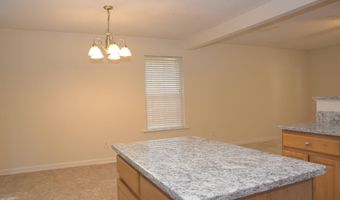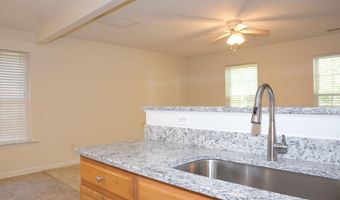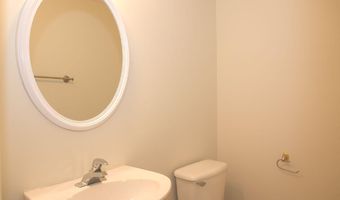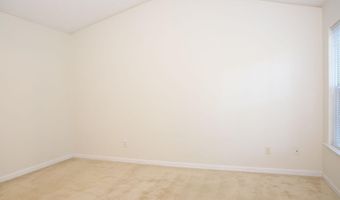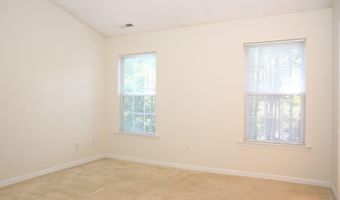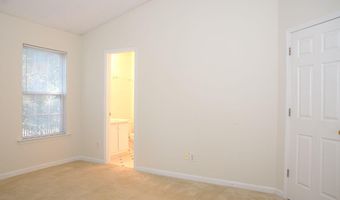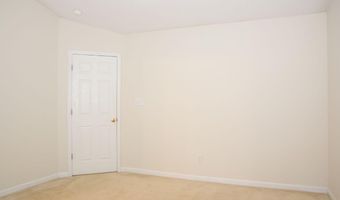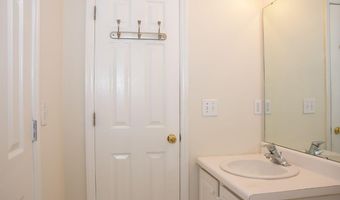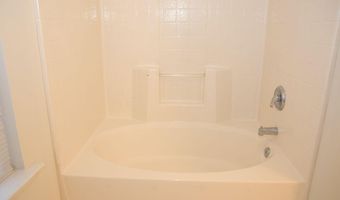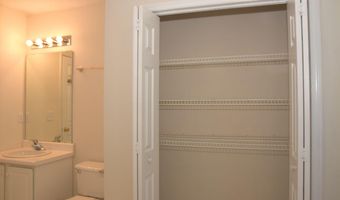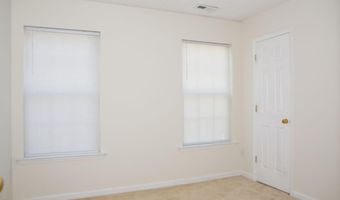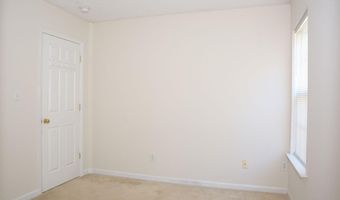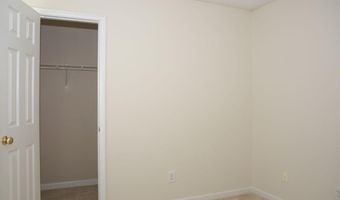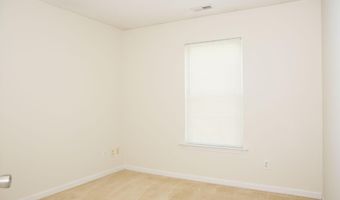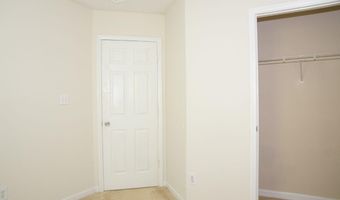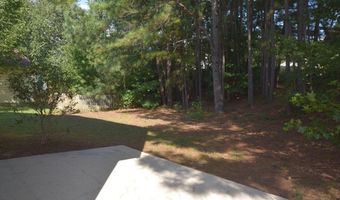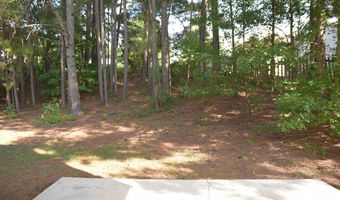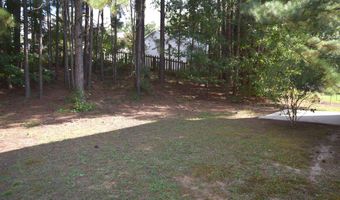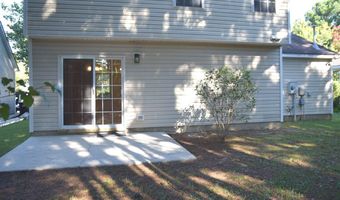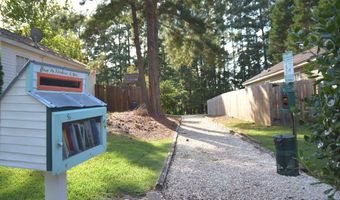105 Checker Ct Apex, NC 27502
Snapshot
Description
Move in now to this conveniently located Apex 3 bedroom, cul-de-sac home with 1 car garage and large flat backyard. 1st floor offers light and bright open concept plan with fully equipped kitchen including new granite counters and dining bar. The living room is next to the dining area and a sliding door opens to your rear patio with wooded view. The 2nd floor primary suite includes vaulted ceilings, a walk-in closet and private bath with soaking tub and huge linen closet. 2 additional bedrooms and a full bath are also on the 2nd floor. Live just minutes from I-540/Highway 64 and Beaver Creek shops and restaurants. Permit 1 adult pet under 50 lbs. with $300 pet fee and $25/month pet rent. No smoking permitted.
More Details
Features
History
| Date | Event | Price | $/Sqft | Source |
|---|---|---|---|---|
| Listed For Rent | $1,950 | $1 | HRW Realty Corp. |
Nearby Schools
Elementary School Olive Chapel Elementary | 0.6 miles away | KG - 05 | |
Elementary School Apex Elementary | 2.8 miles away | KG - 05 | |
Elementary School Baucom Elementary | 2.8 miles away | PK - 05 |
