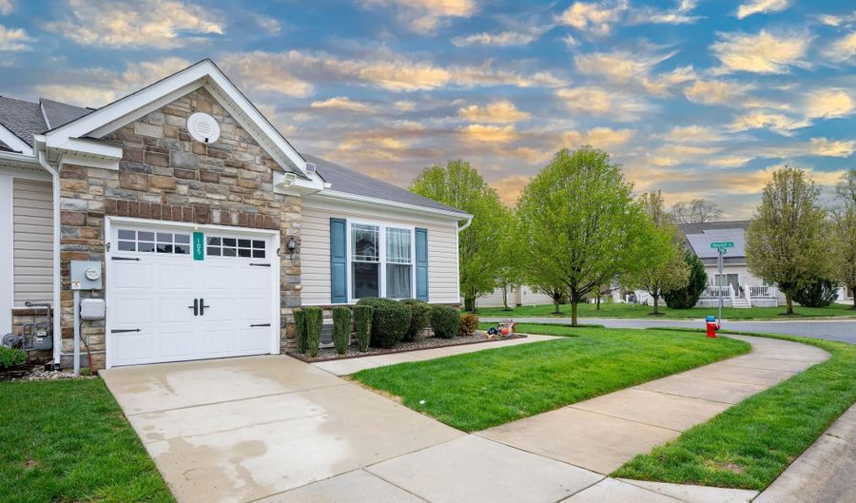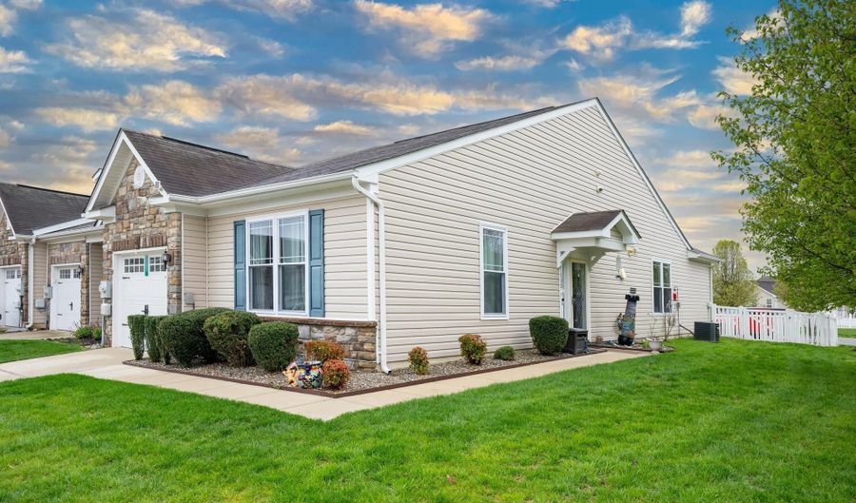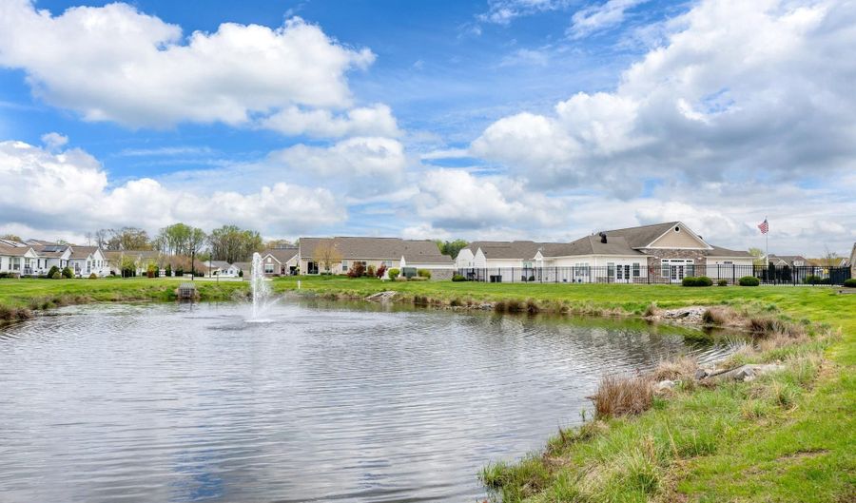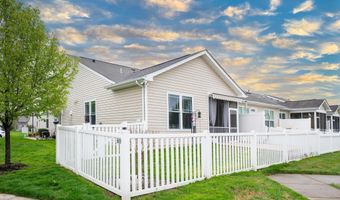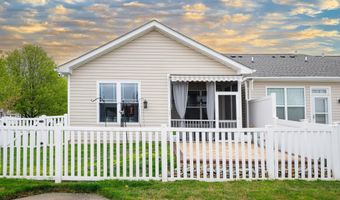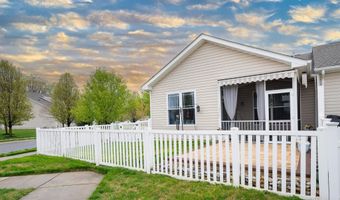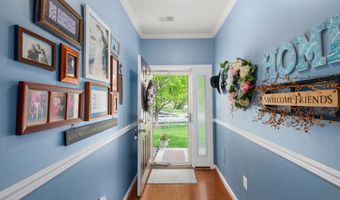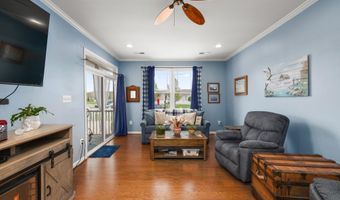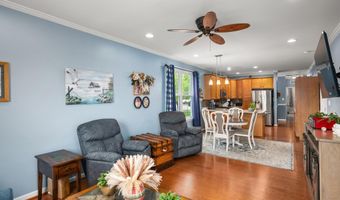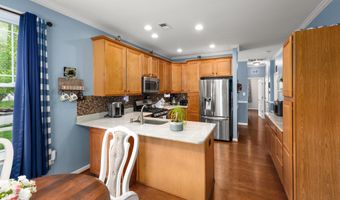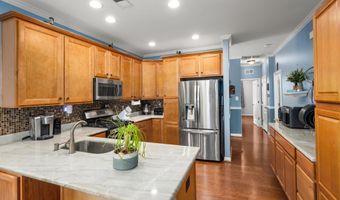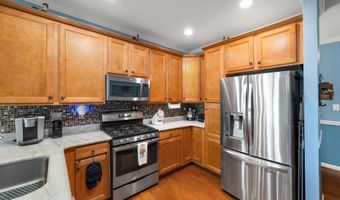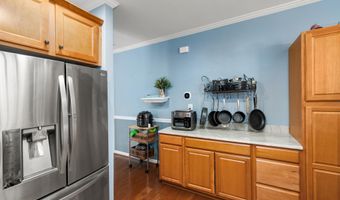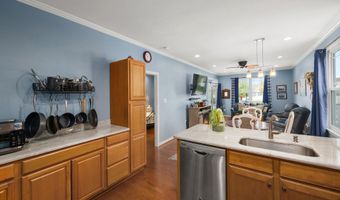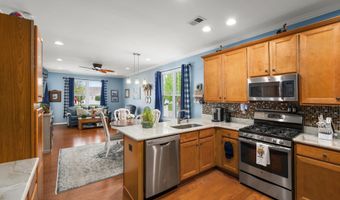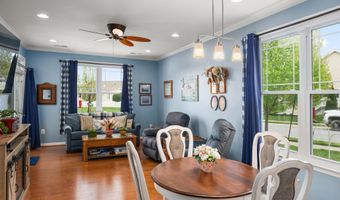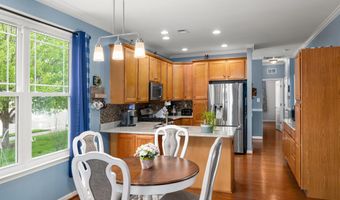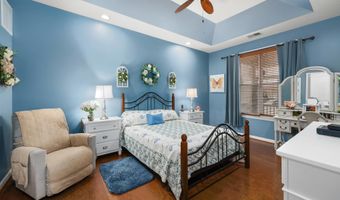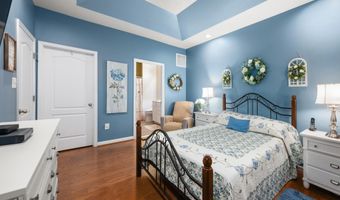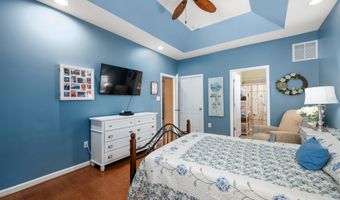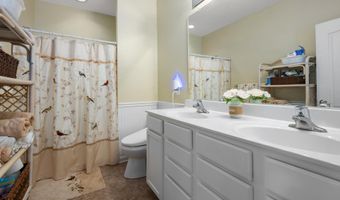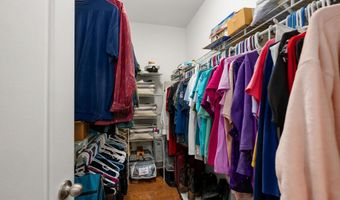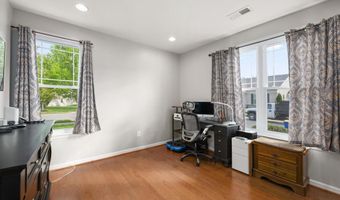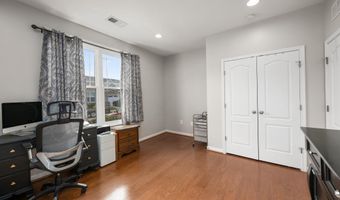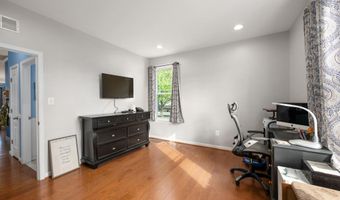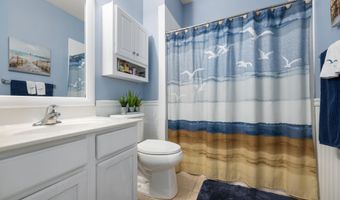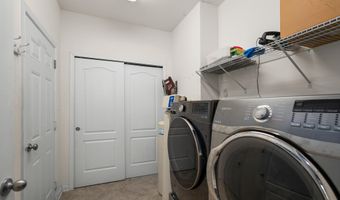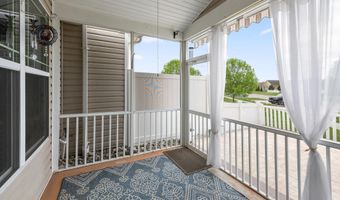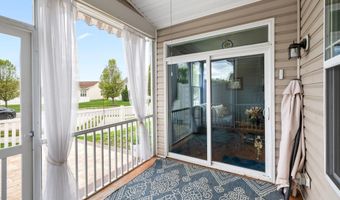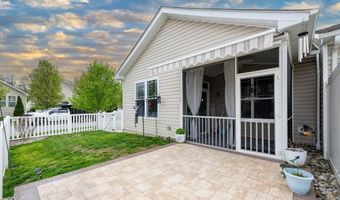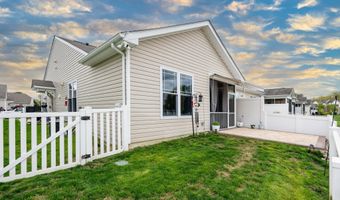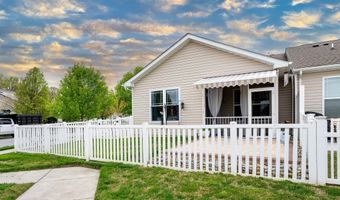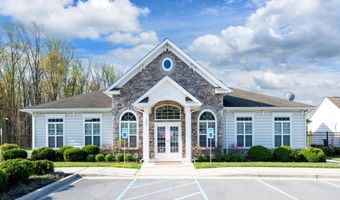105 CRESTHAVEN Ln Dover, DE 19901
Snapshot
Description
Elegant 55+ Living in Longacre Village
Perfectly positioned on a corner lot in the vibrant and highly desirable 55+ community of Longacre Village, this beautifully maintained end-unit townhouse offers the ideal combination of luxury, comfort, and convenience. Built in 2014, this home presents a refined retreat for the discerning buyer seeking style and serenity.
Step inside and be welcomed by a warm, sophisticated interior. A traditional floor plan is elevated with timeless touches such as crown molding, wainscoting, recessed lighting, and rich finishes throughout. The spacious dining area is bathed in natural light thanks to energy-efficient double-pane windows, creating an inviting space for entertaining or everyday living. Generously sized walk-in closets offer plenty of storage, while ceiling fans throughout ensure year-round comfort.
Outside, the home's charm continues with attractive, low-maintenance vinyl siding and professionally designed landscaping. The corner lot location offers added privacy, as it adjoins open space and backs to a peaceful common area — an ideal spot for unwinding at the end of the day.
Enjoy access to exceptional community amenities, including a sparkling in-ground pool and well-maintained sidewalks that encourage leisurely neighborhood strolls. Practical features like an attached garage, additional driveway parking, exterior cameras, and smoke detectors offer both convenience and peace of mind.
This property isn’t just a home — it’s a lifestyle. Discover the ease and elegance of senior living in a welcoming community designed with your comfort in mind. Don’t miss your chance to make this exceptional residence your own and embrace the best of Longacre Village living.
More Details
Features
History
| Date | Event | Price | $/Sqft | Source |
|---|---|---|---|---|
| Listed For Sale | $340,000 | $276 | RE/MAX Advantage Realty |
Expenses
| Category | Value | Frequency |
|---|---|---|
| Home Owner Assessments Fee | $155 | Monthly |
Taxes
| Year | Annual Amount | Description |
|---|---|---|
| $1,007 |
