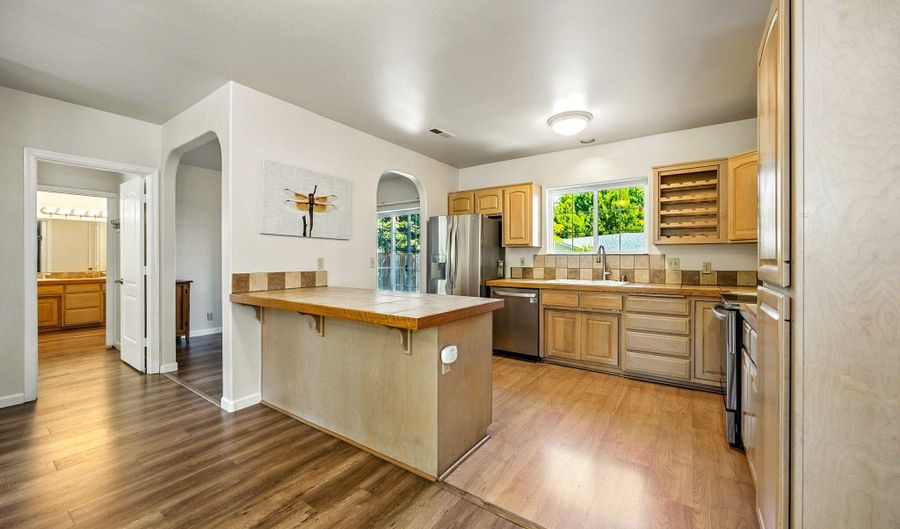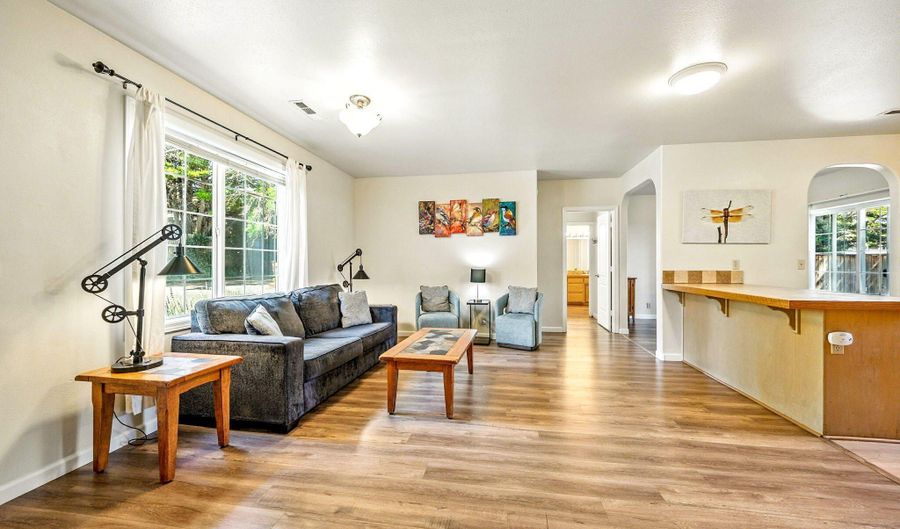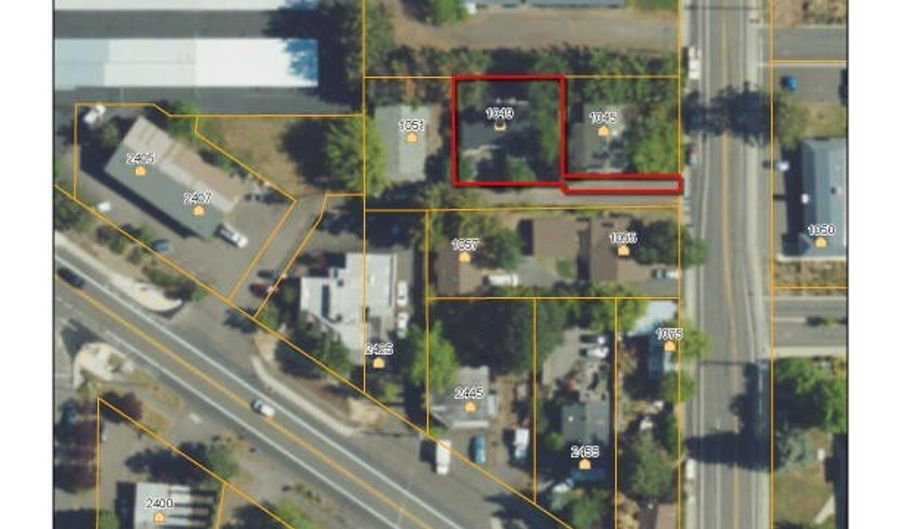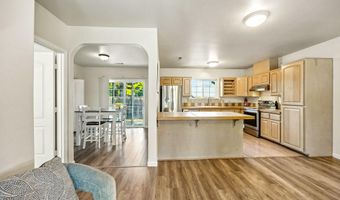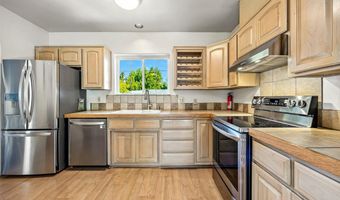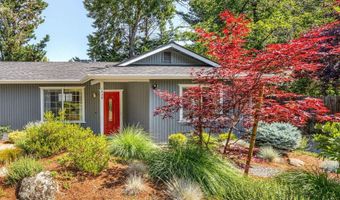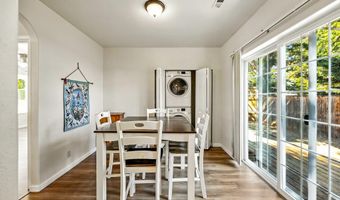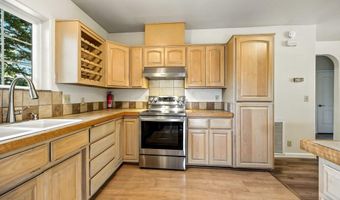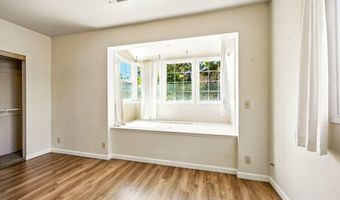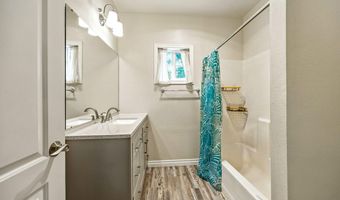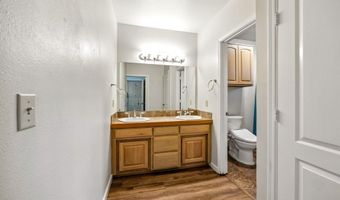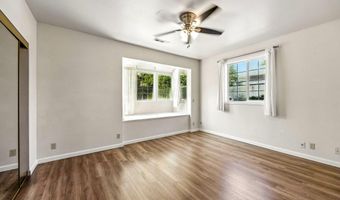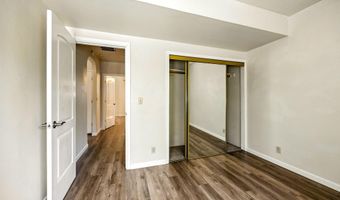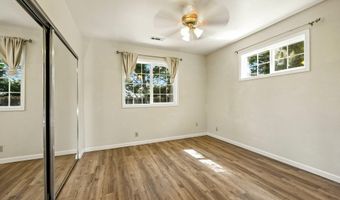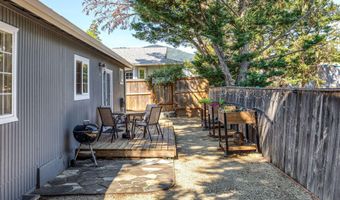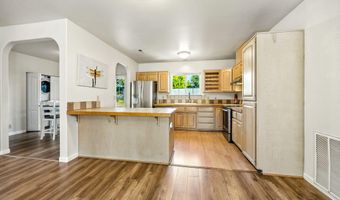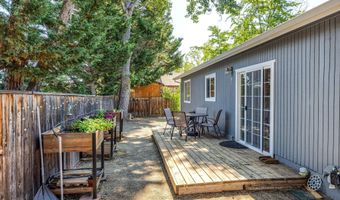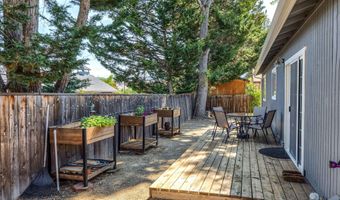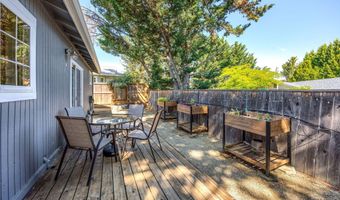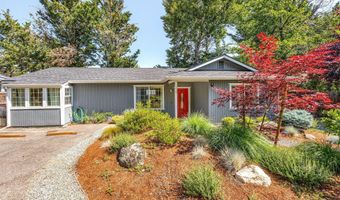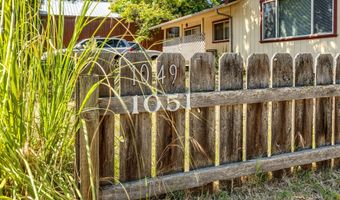1049 Tolman Creek Rd Ashland, OR 97520
Snapshot
Description
Tucked away on a private flag lot across from Bellview School, this well-cared-for home offers rare peace and quiet while staying close to hiking trails, shopping, and restaurants. Set back from the main drive, it features a split, open floor plan that feels spacious and inviting. Thoughtful upgrades include all-new stainless steel appliances, new landscaping with drip irrigation, and exterior paint in 2021. Interior paint and flooring were refreshed in 2018, and a new roof was added in 2016. The generous kitchen flows into an open living area, while the main bedroom offers a cozy 4x6 bay window seat and en-suite with dual vanities and marble-surround tub/shower. Sitting on a flat lot with mature trees, this home is in great condition and blends comfort, privacy, and convenience.
More Details
Features
History
| Date | Event | Price | $/Sqft | Source |
|---|---|---|---|---|
| Price Changed | $455,000 -2.99% | $326 | John L. Scott Ashland | |
| Listed For Sale | $469,000 | $336 | John L. Scott Ashland |
Taxes
| Year | Annual Amount | Description |
|---|---|---|
| 2024 | $4,098 |
Nearby Schools
Elementary School Bellview Elementary School | 0.1 miles away | KG - 05 | |
Elementary School Walker Elementary School | 1.1 miles away | KG - 05 | |
Middle School Ashland Middle School | 1.4 miles away | 05 - 08 |
