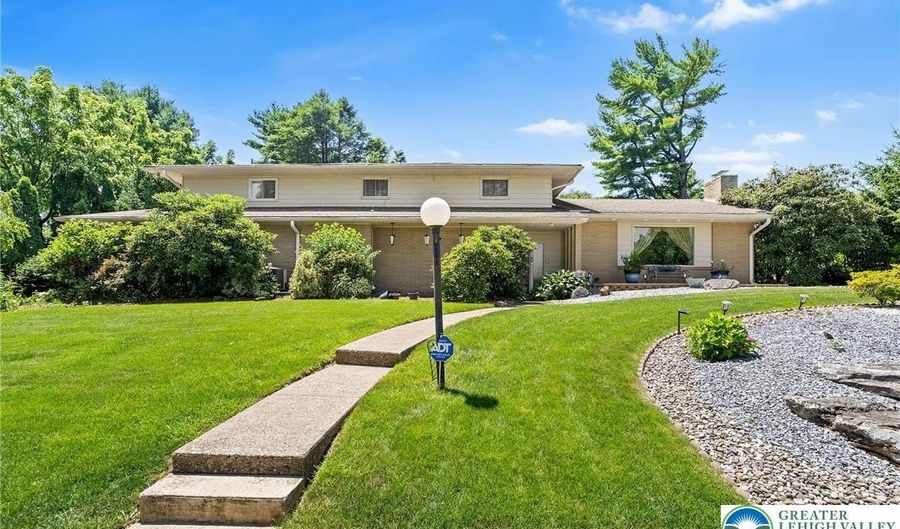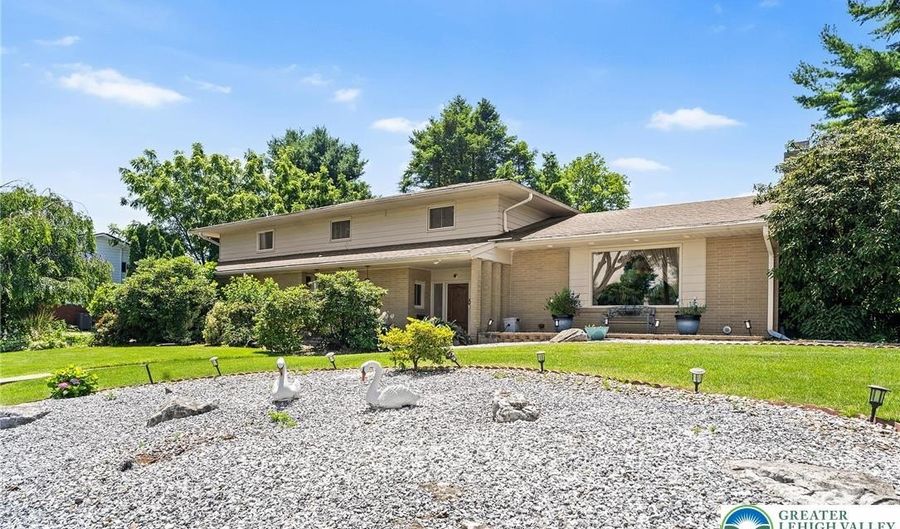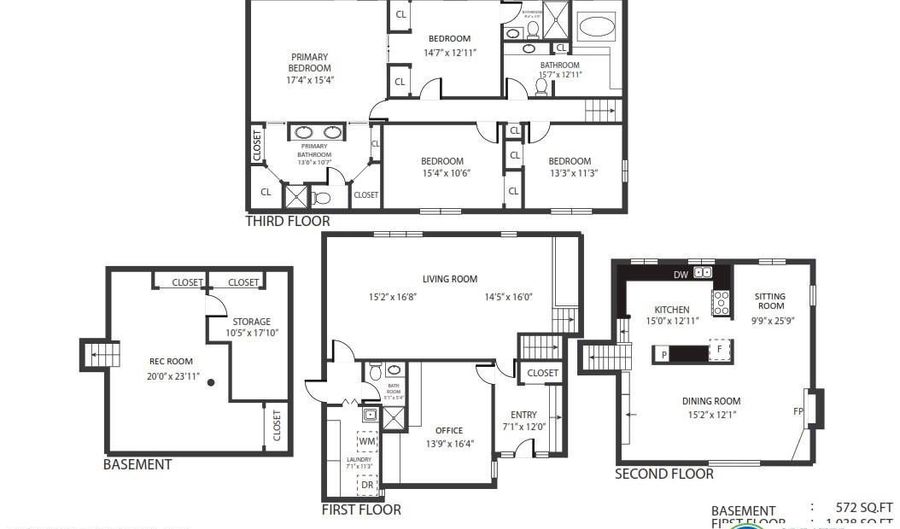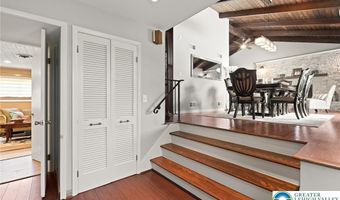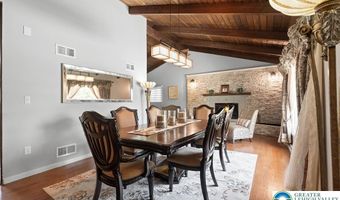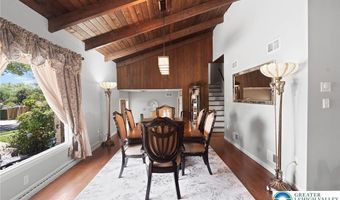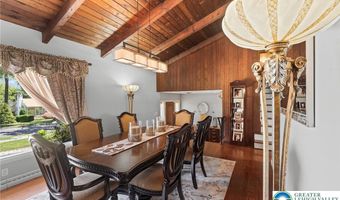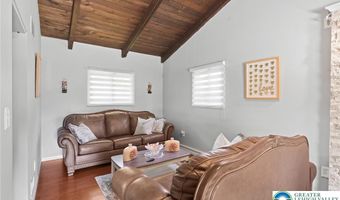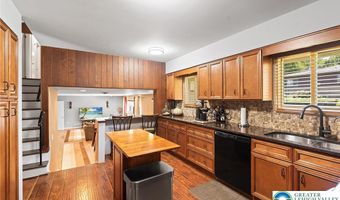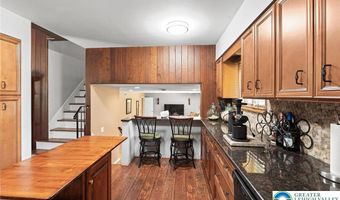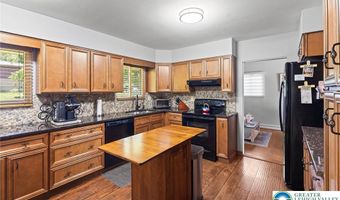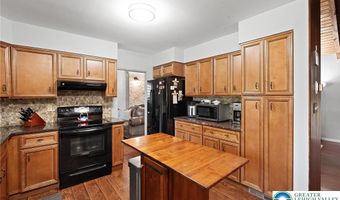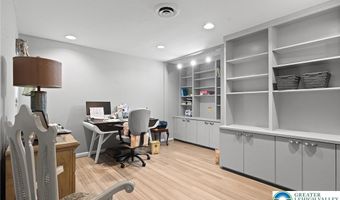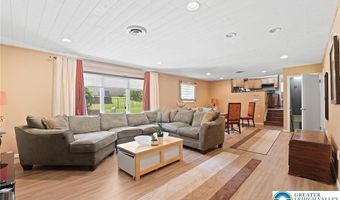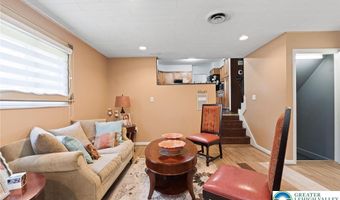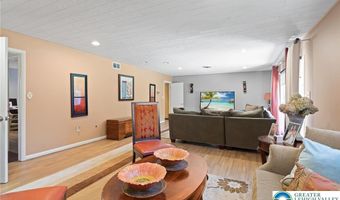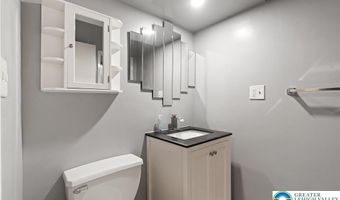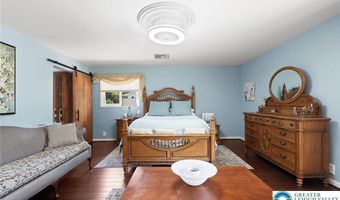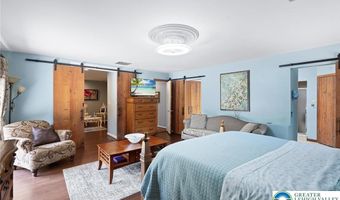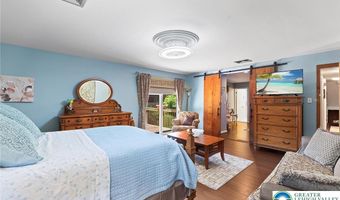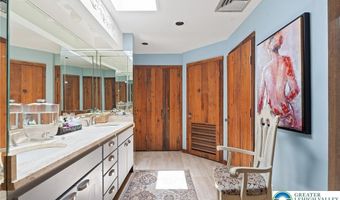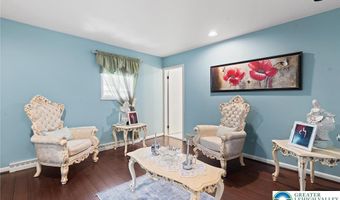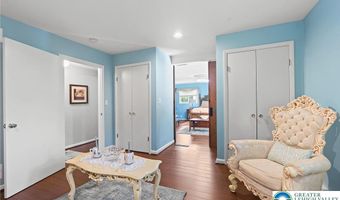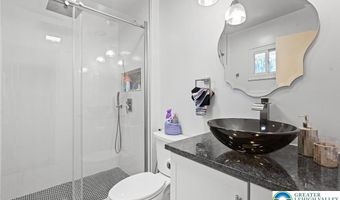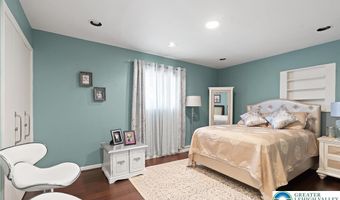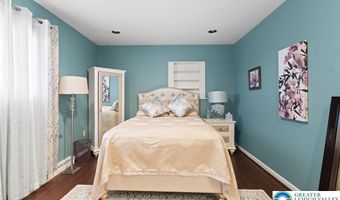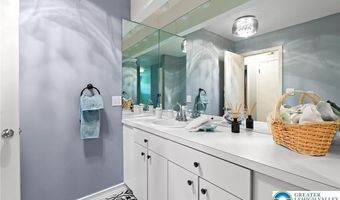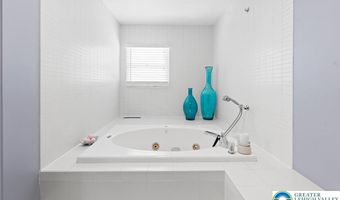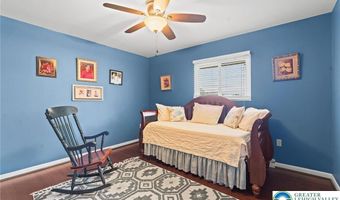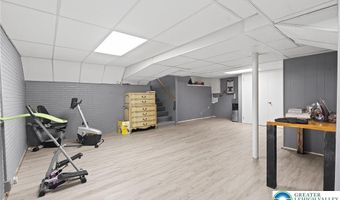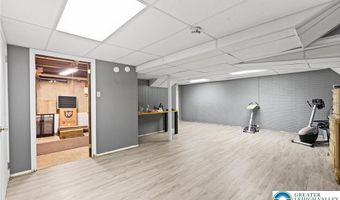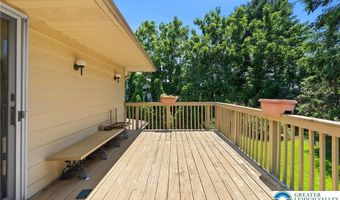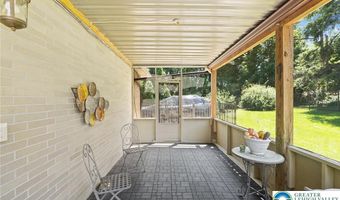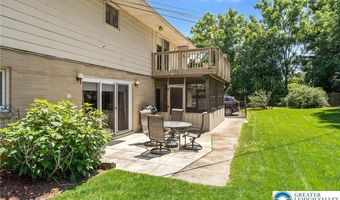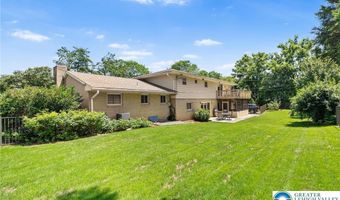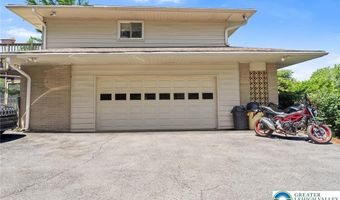1048 N 27th St Allentown, PA 18104
Snapshot
Description
Welcome to this spacious and updated split-level home in the heart of Allentown! From the moment you enter into the welcoming foyer, you'll appreciate the thoughtful layout. The formal dining room features a front window and an electric stone-faced fireplace. The updated kitchen offers ample cabinet and counter space, a tile backsplash, pantry, and a convenient breakfast bar that overlooks the lower-level living room. Just off the kitchen, a tucked-away sitting area creates a quiet retreat. On the lower level, enjoy a spacious living room with sliders that open to a patio, fully fenced yard, and screened-in porch. This level also features a full bath, laundry room, and access to the garage. Off the foyer, a dedicated office with built-ins offers flexibility for use as a playroom or den. Upstairs, the primary bedroom is a true retreat with its own private second-story deck overlooking the backyard. The ensuite bathroom includes a dual vanity, stall shower, and water closet. One of the secondary bedrooms has a unique layout with both hallway and direct access to the primary and features its own ensuite with a glass-enclosed walk-in shower. Two additional spacious bedrooms share a full hall bath complete with a Jacuzzi tub. The finished basement adds even more living space, ideal for a rec room, gym, or media area, and includes a large storage room for added convenience. Recent updates include partial new roofing in 2025 and HVAC system installed in 2020 with two A/C units.
More Details
Features
History
| Date | Event | Price | $/Sqft | Source |
|---|---|---|---|---|
| Listed For Sale | $649,900 | $178 | Redfin Corporation |
Taxes
| Year | Annual Amount | Description |
|---|---|---|
| $8,447 |
Nearby Schools
Elementary School Muhlenberg Elementary School | 0.8 miles away | KG - 05 | |
Elementary School Kratzer School | 1.1 miles away | KG - 05 | |
Elementary School Cetronia School | 1.6 miles away | KG - 05 |
