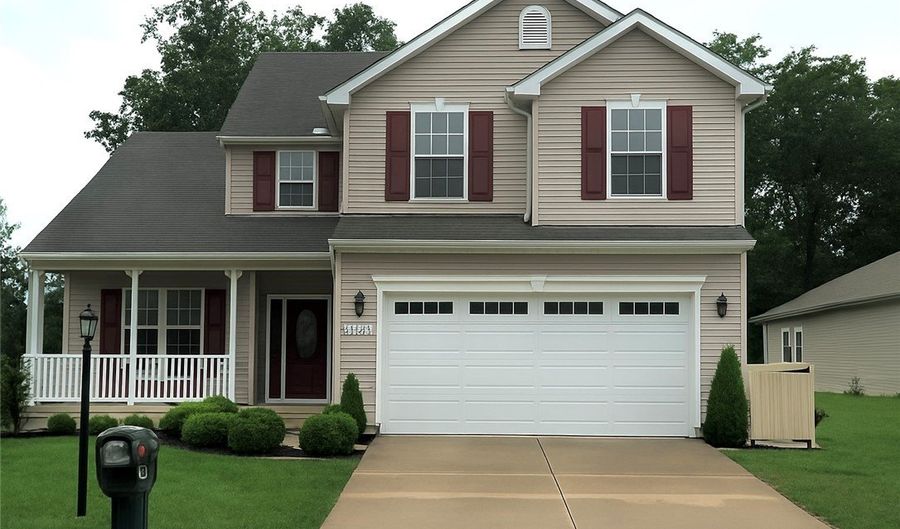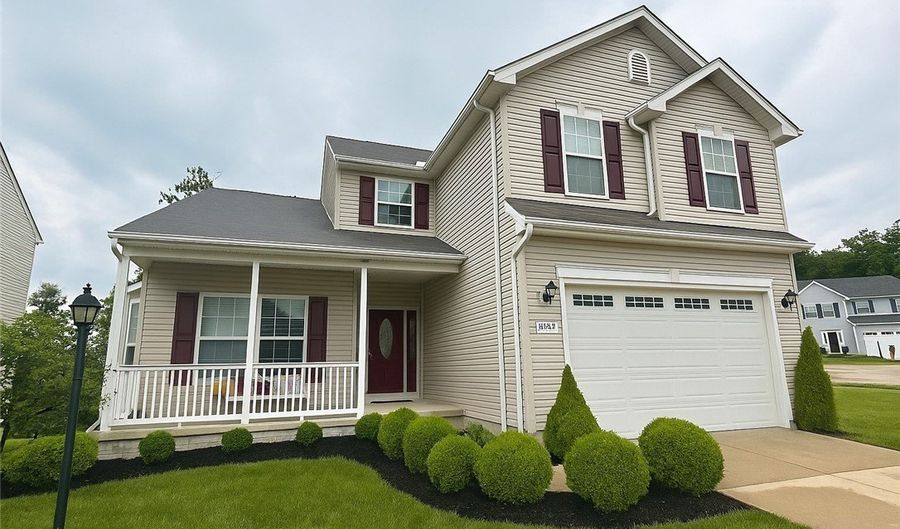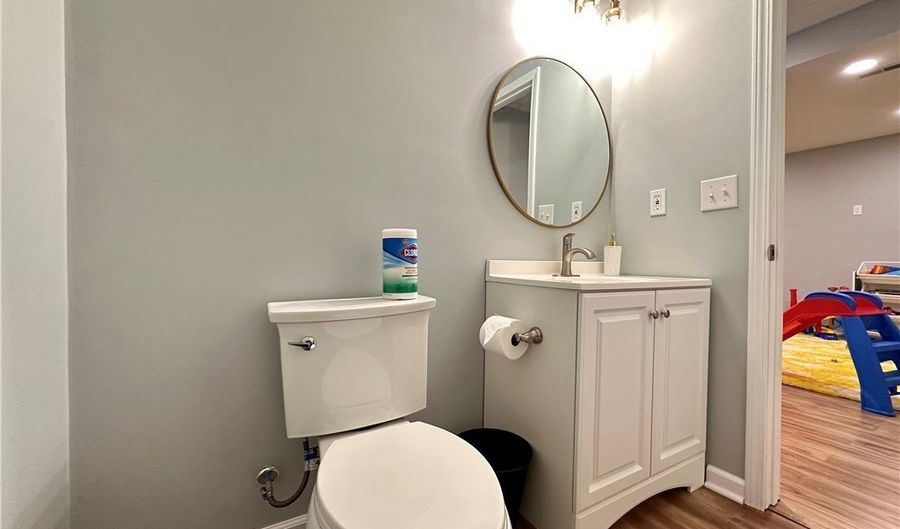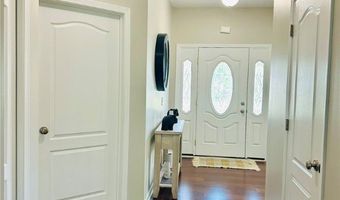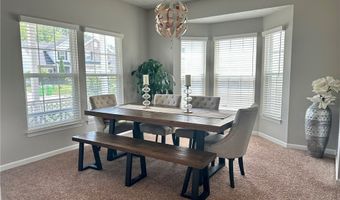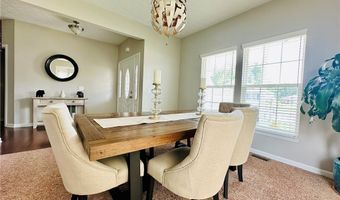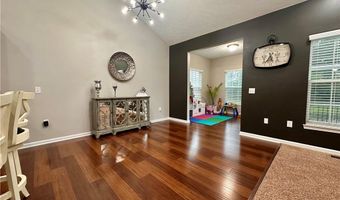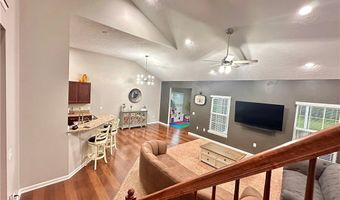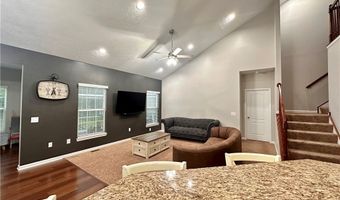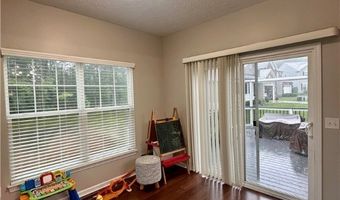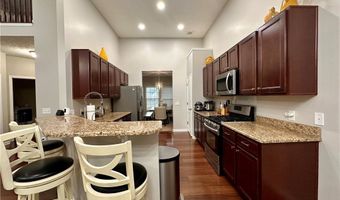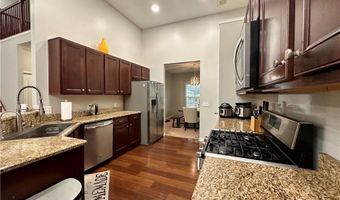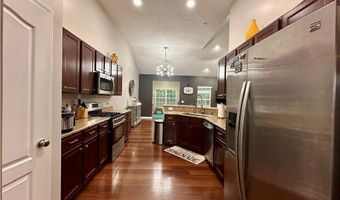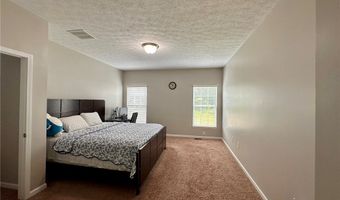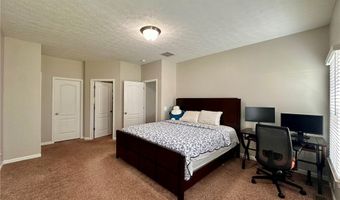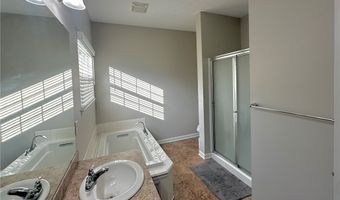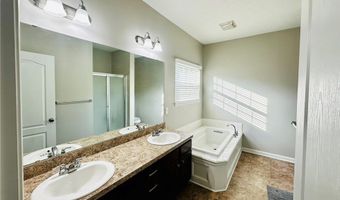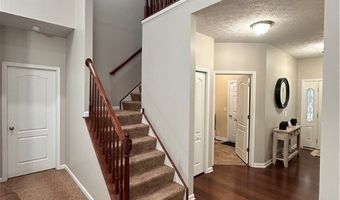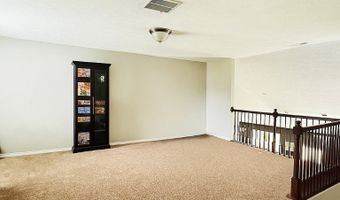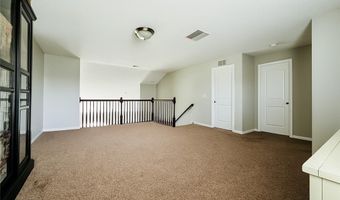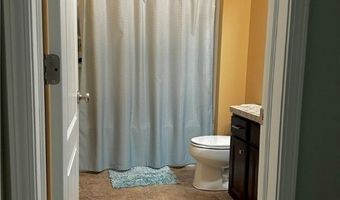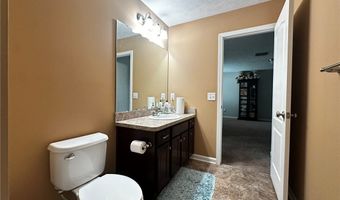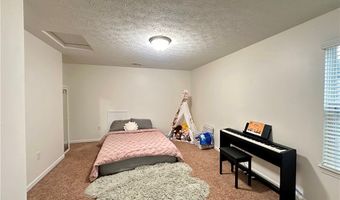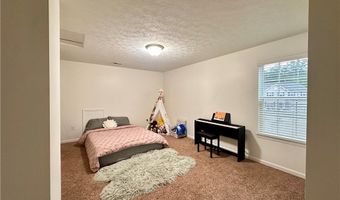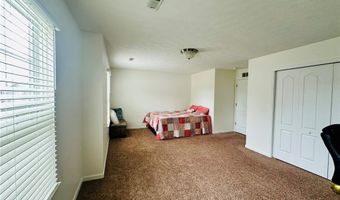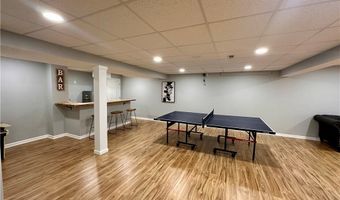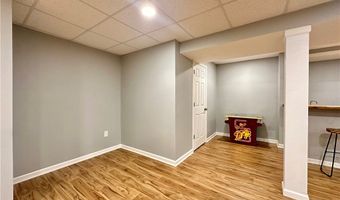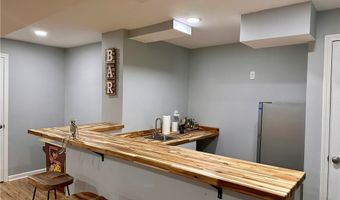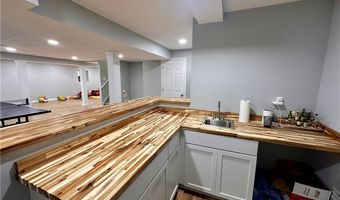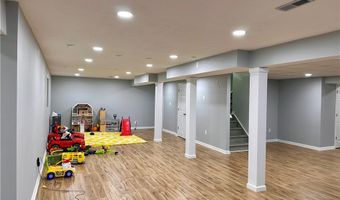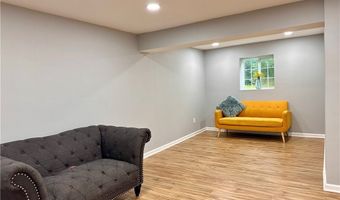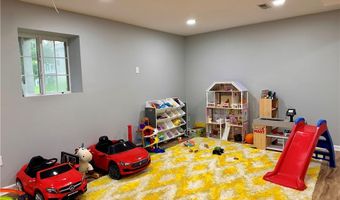10456 Dogwood Dr Aurora, OH 44202
Snapshot
Description
Nestled in a serene cul-de-sac, this beautiful home offers a perfect blend of comfort and style. Offers great room with vaulted ceiling, 1st floor primary suite with en-suite bath and walk-in closet , light filled morning room and flex room that can be a dining/office/play room. Kitchen has ample of cabinets, granite counters, vented out exhaust fan and SS appliances. 2nd floor has 2 generously sized bedrooms, full bath and a large loft overlooking the great room. Fully finished basement with ingress windows for natural light, wet bar is a place of recreation or relaxation. Equipped with a water softener and a reverse osmosis system for purified drinking water. 2 car garage includes a Tesla Gen3 Wall Charger for electric vehicle owners. Call to schedule an appointment for a private showing.
More Details
Features
History
| Date | Event | Price | $/Sqft | Source |
|---|---|---|---|---|
| Listed For Rent | $3,150 | $1 | RE/MAX Traditions |
Nearby Schools
High School Aurora High School | 3.2 miles away | 09 - 12 | |
Middle School Harmon Middle School | 3.3 miles away | 06 - 08 | |
Elementary School Craddock - Miller Elementary School | 3.3 miles away | PK - 02 |
