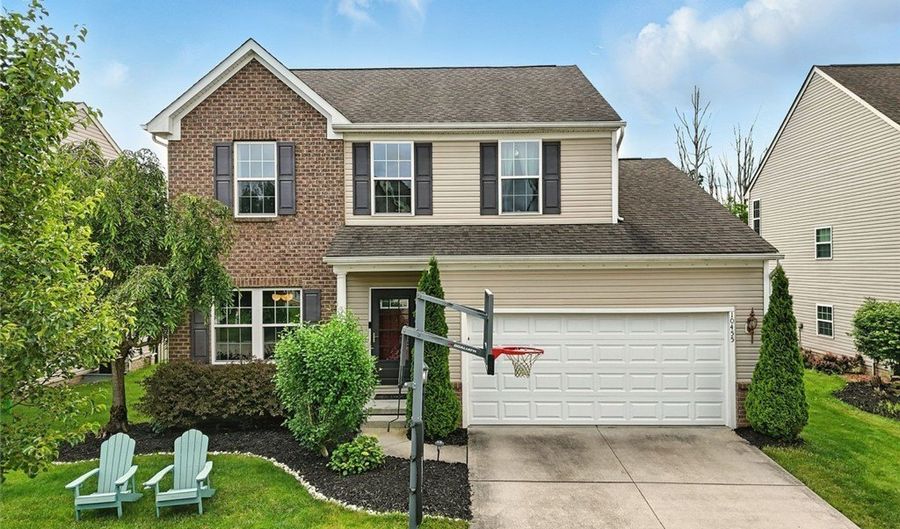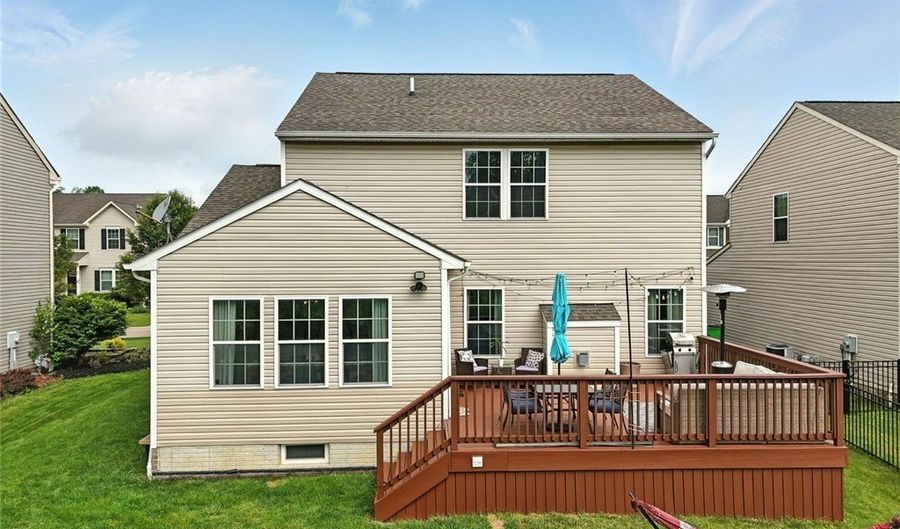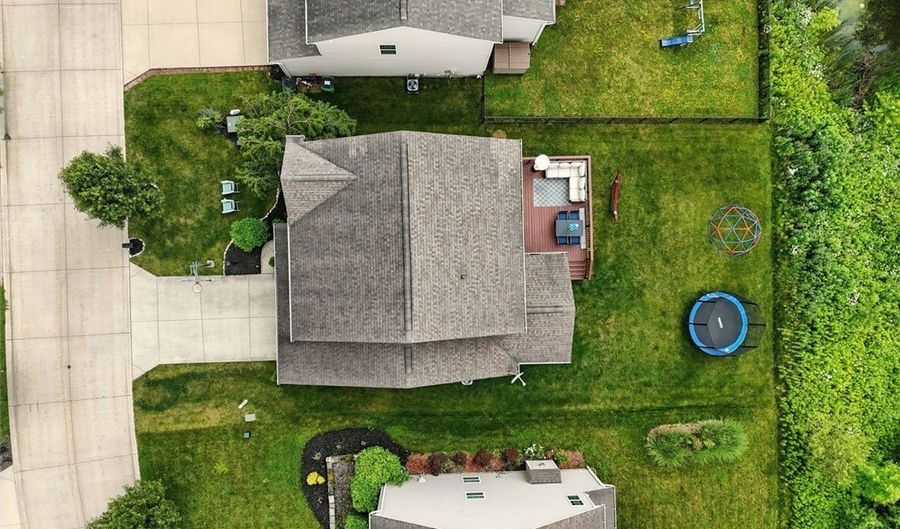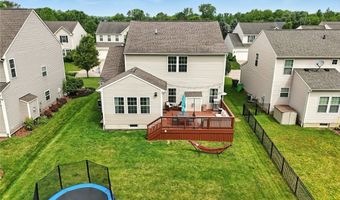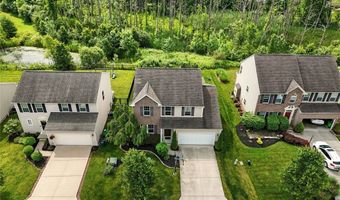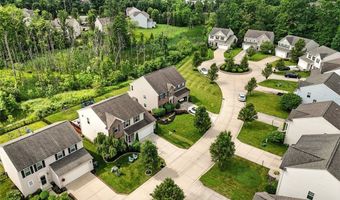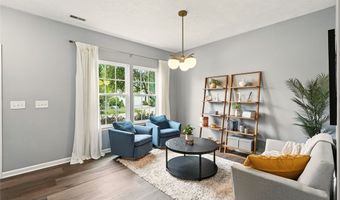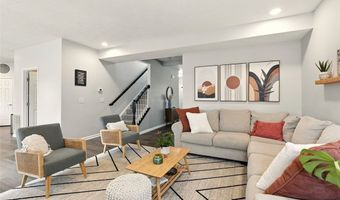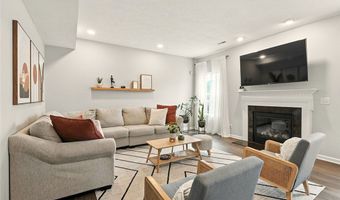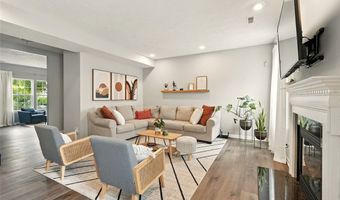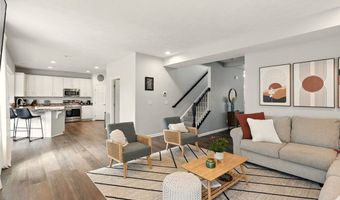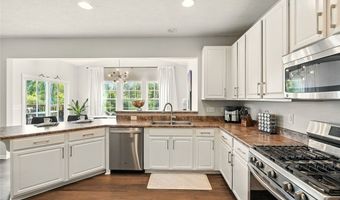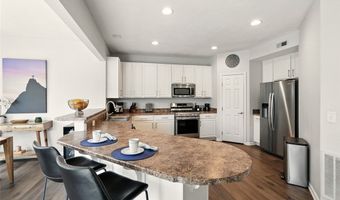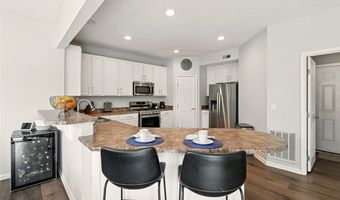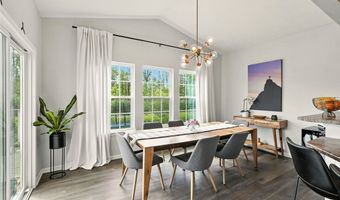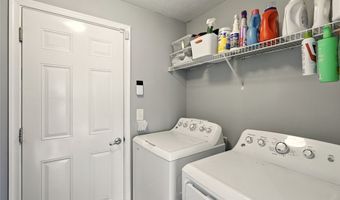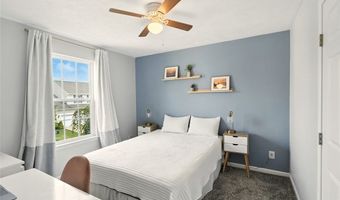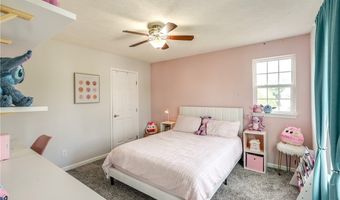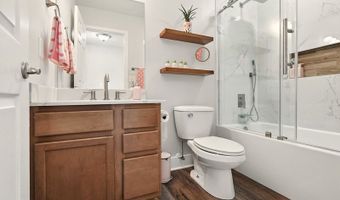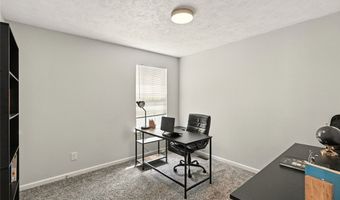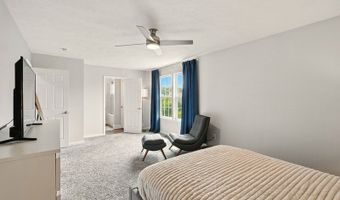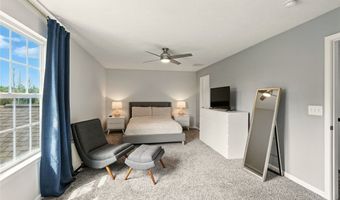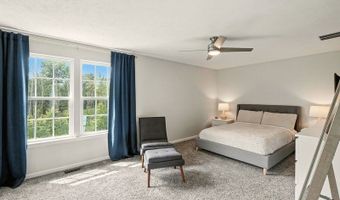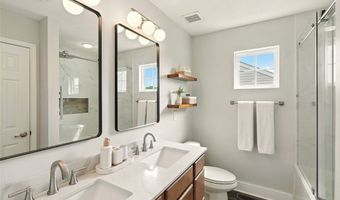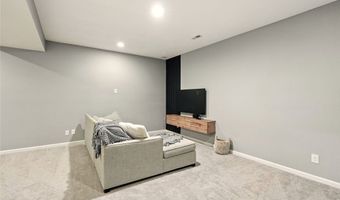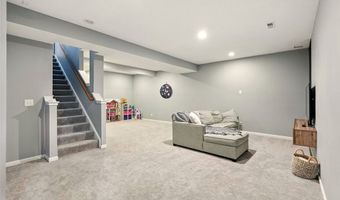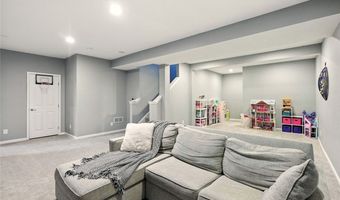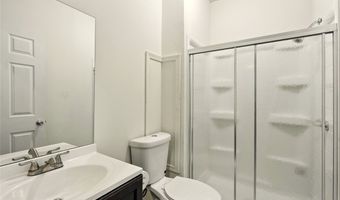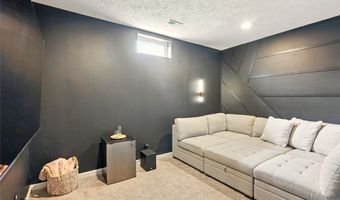10455 Joyce Ct Aurora, OH 44202
Snapshot
Description
This stunning home is perfectly situated on a prime cul-de-sac lot, backing to a serene wooded area with a tranquil pond offering the privacy and peace you've been searching for. Step inside to an open, airy main level with 9-foot ceilings and an inviting layout. Just off the entry, a versatile flex room awaits, ideal as a formal study, cozy sitting room, or fun play area. The spacious Great room seamlessly connects to the expansive kitchen, creating the perfect space for family gatherings and entertaining. The kitchen offers stainless steel appliances, a large walk-in pantry, and convenient access to the first-floor laundry. Just beyond the kitchen, a vaulted morning room is drenched in natural light and opens directly onto a massive deck overlooking the private backyard with a wooded view, perfect for outdoor entertaining or enjoying quiet mornings. Upstairs, you'll find four generously sized bedrooms and a full bathroom. The extra spacious primary suite features a large walk-in closet and a private en-suite bathroom, offering a personal retreat. The finished lower level adds even more living space with 9-foot ceilings, making it perfect for a home theater, game room, or even a custom bar or entertainment zone. This level also includes a full bathroom for added convenience and a movie room, that can also be used as an extra bedroom or a flex room. The 2 full upstairs bathrooms have been remodeled. New LVT flooring on main level. New refrigerator (21), dishwasher (22), range and oven (21). Full house painted in 2021. Refreshed kitchen cabinets. Deck painted in 2025. Located in a community with miles of scenic nature trails, this home is also just minutes from an outstanding recreation center, beautiful parks, and a wide range of shopping and dining options. With its blend of space and unbeatable location, this home is a must-see for anyone seeking modern amenities, peaceful surroundings, and plenty of room to grow.
More Details
Features
History
| Date | Event | Price | $/Sqft | Source |
|---|---|---|---|---|
| Listed For Sale | $449,900 | $152 | Berkshire Hathaway HomeServices Stouffer Realty |
Taxes
| Year | Annual Amount | Description |
|---|---|---|
| 2024 | $6,525 | WILLOWBROOK SUBDIVISION PHASE 6 LOT 284 ALL RN 55741514 |
Nearby Schools
Middle School Harmon Middle School | 3.9 miles away | 06 - 08 | |
High School Aurora High School | 3.9 miles away | 09 - 12 | |
Elementary School Craddock - Miller Elementary School | 4 miles away | PK - 02 |
