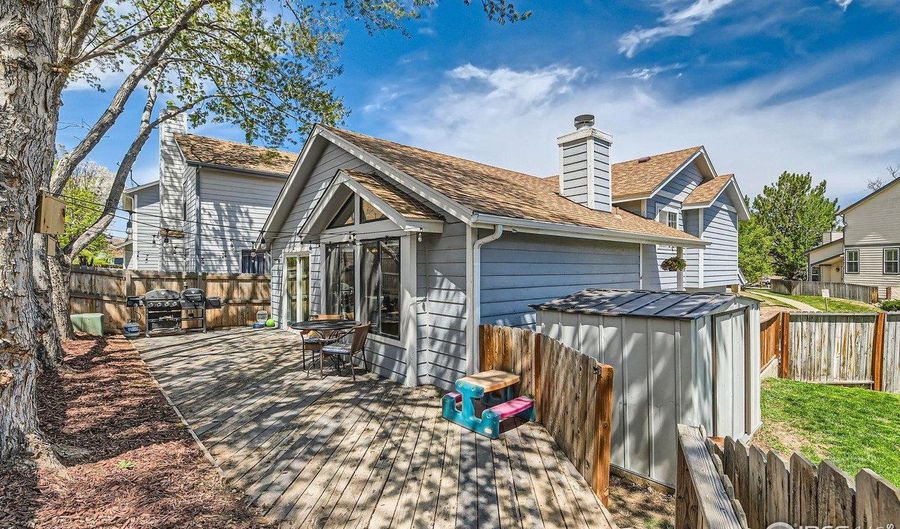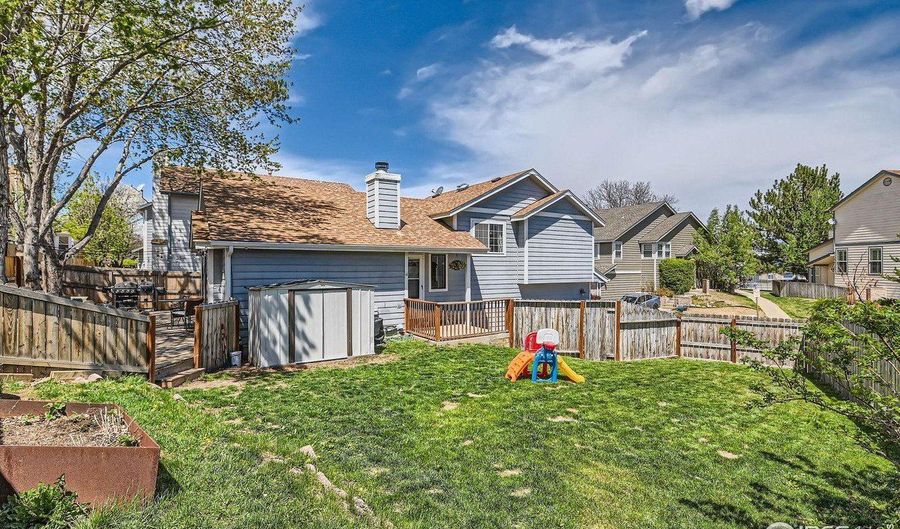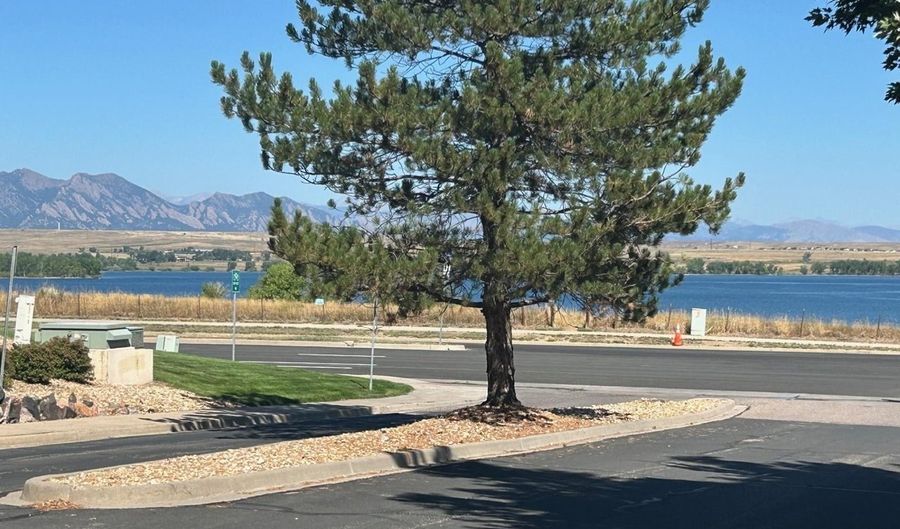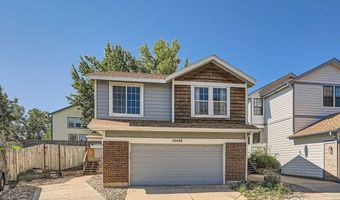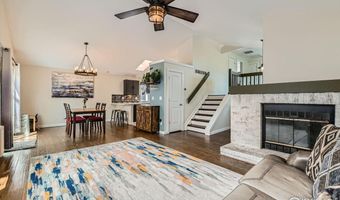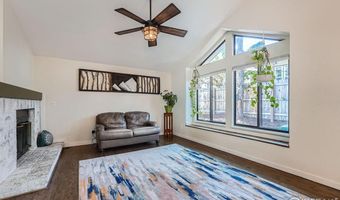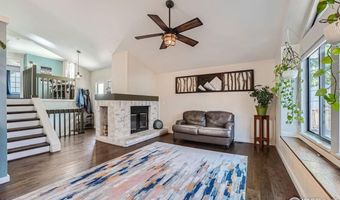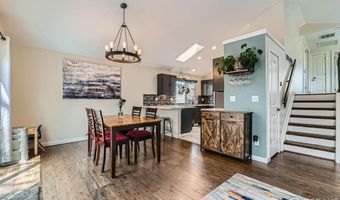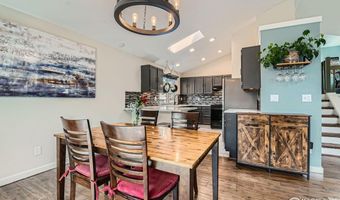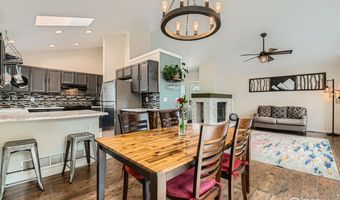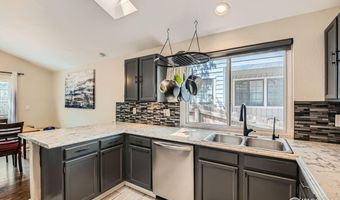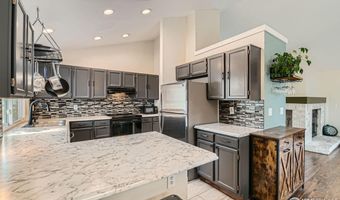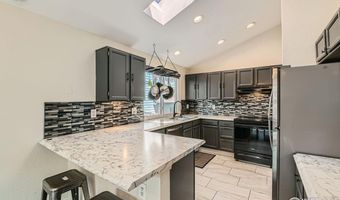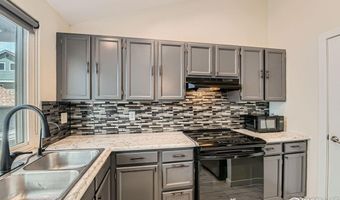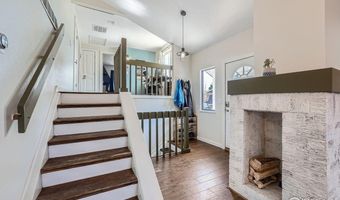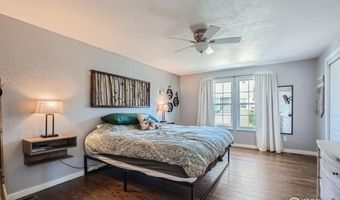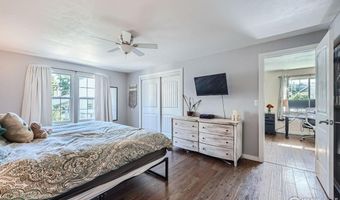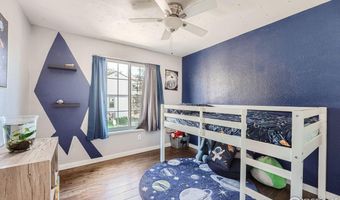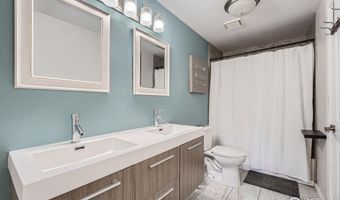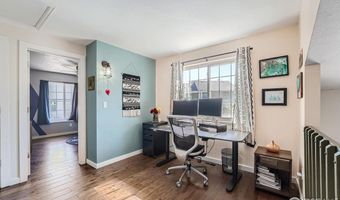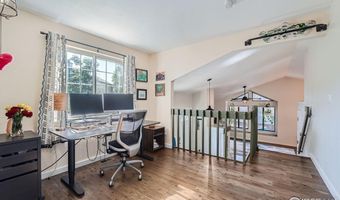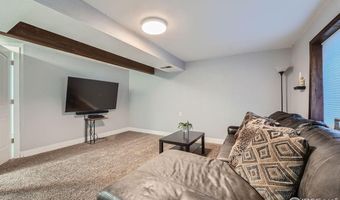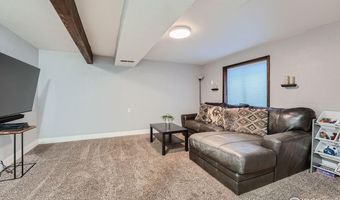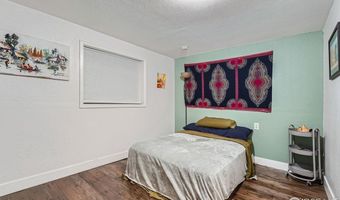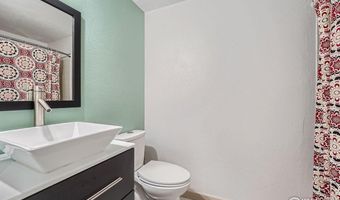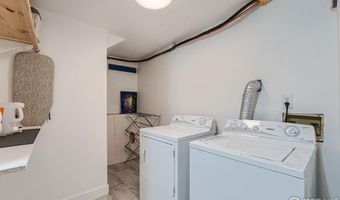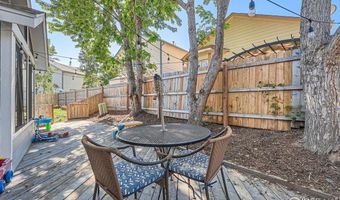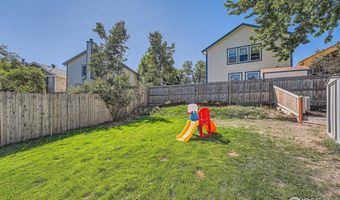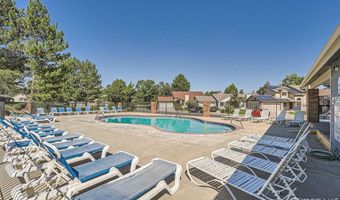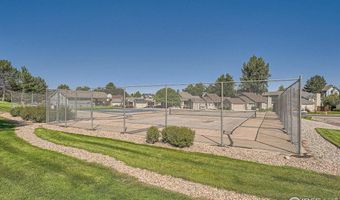Overnight notice to show. Assumable 2.99% VA loan (only for Veterans)! Discover a fantastic home in the Lakecrest community, just around the corner from Standley Lake. Enjoy an open layout with soaring ceilings and plenty of southwestern sunshine. The spacious living room, complete with a cozy fireplace, seamlessly connects to the dining area and kitchen. Step outside from the living area to a deck and a large backyard, perfect for relaxation and entertaining. Upstairs, the primary bedroom is generously sized and adjacent to an updated 5-piece bathroom. You'll also find a 2nd bedroom on this level. Just outside the bedrooms, a bright and airy office space offers a southern exposure and ample natural light. The finished lower level includes a large family/media room, an additional bedroom, a full bathroom, and a convenient washer and dryer area. The extra-wide and deep 2-car attached garage provides plenty of space for your vehicles and storage needs. The community amenities are fantastic, including an outdoor pool, clubhouse, tennis/pickleball courts, and numerous parks. Enjoy easy access to Standley Lake and its scenic trails leading into the foothills. Five Parks is just a short distance away and provides a diverse range of retail, dining, and services to cater to all your needs.
