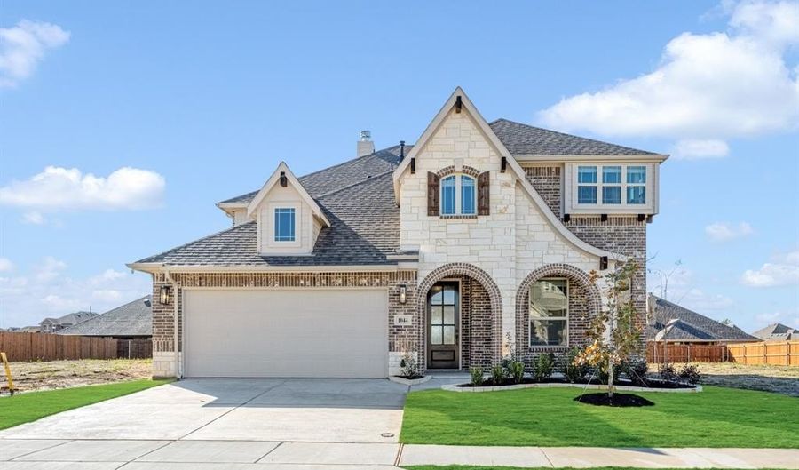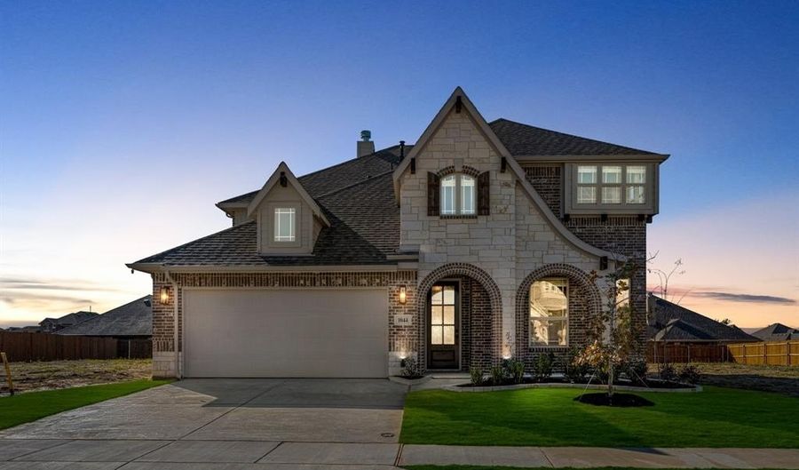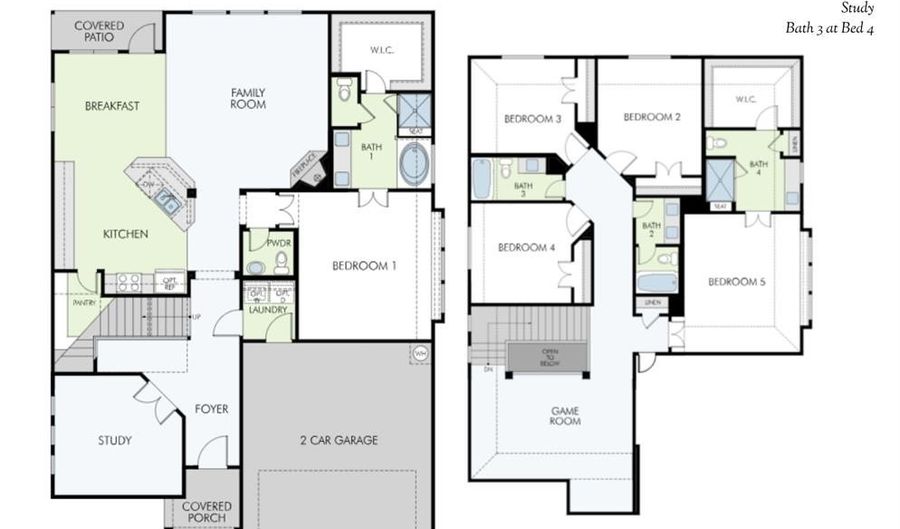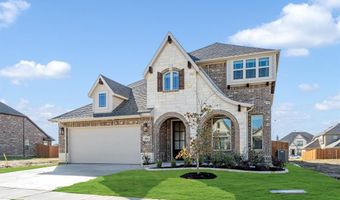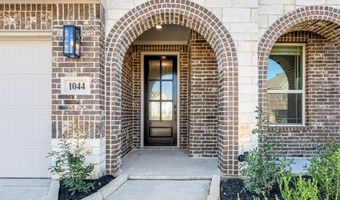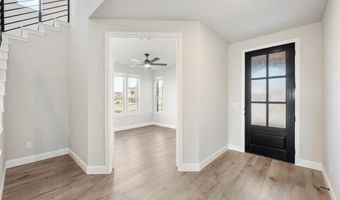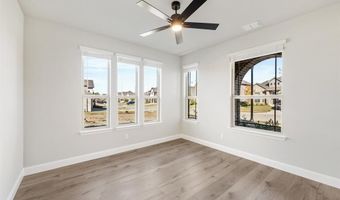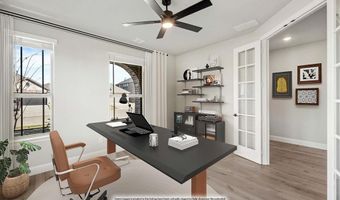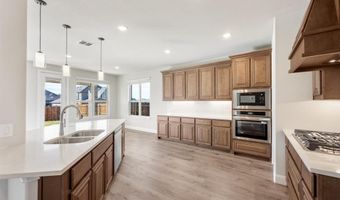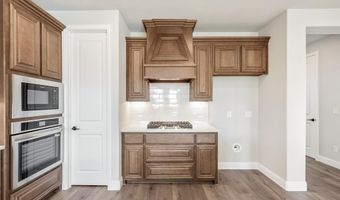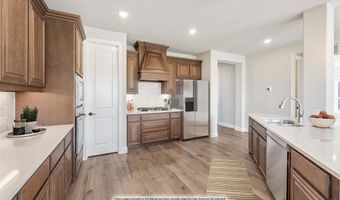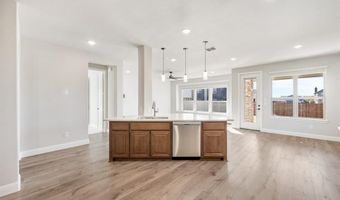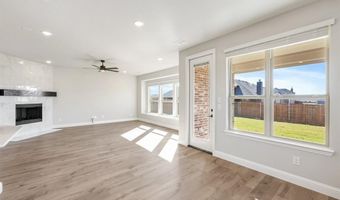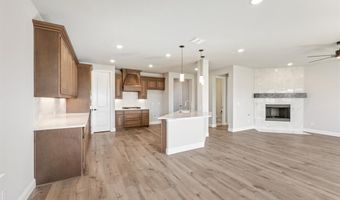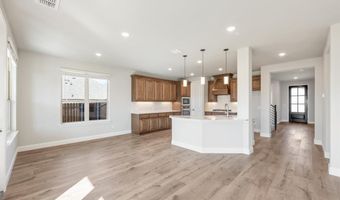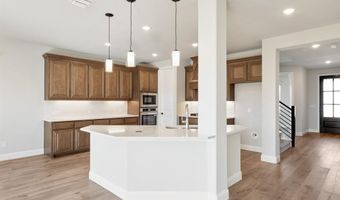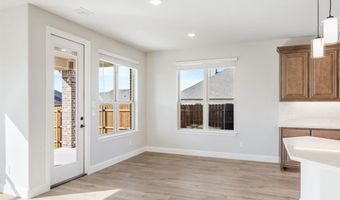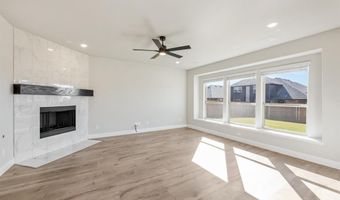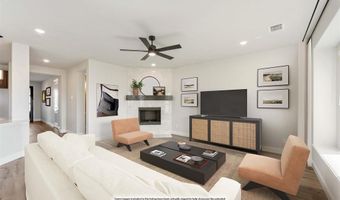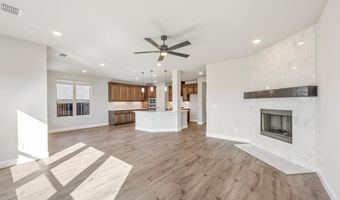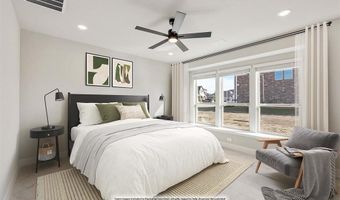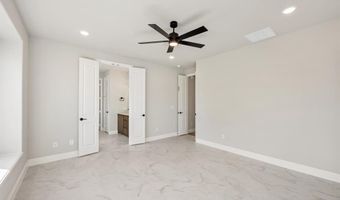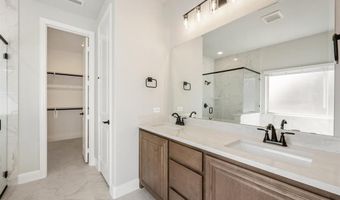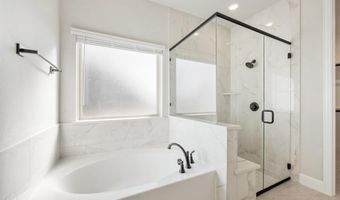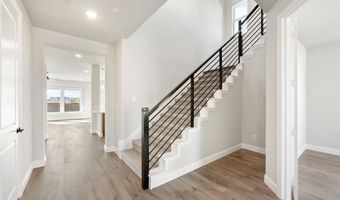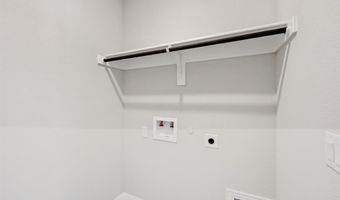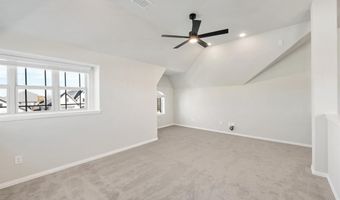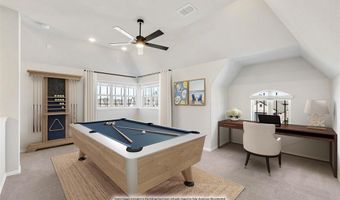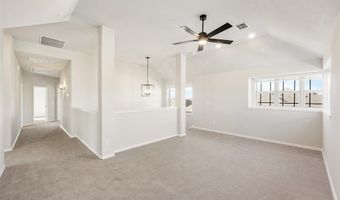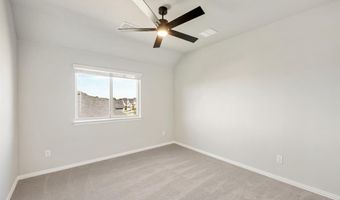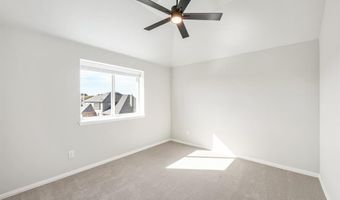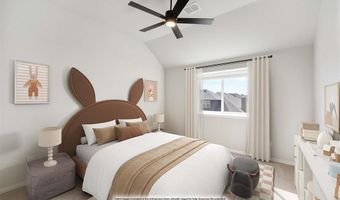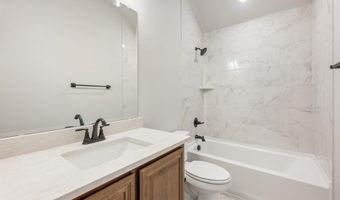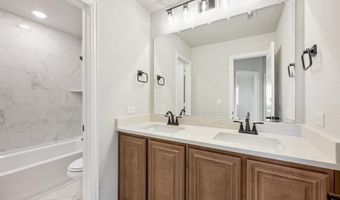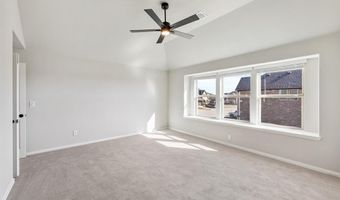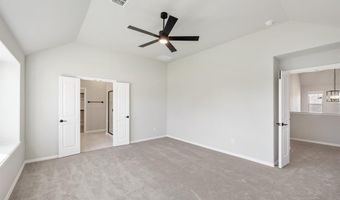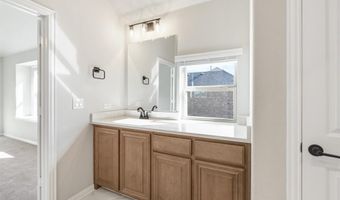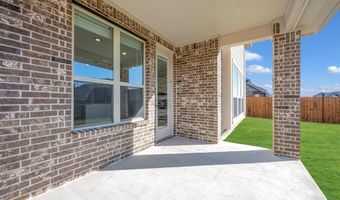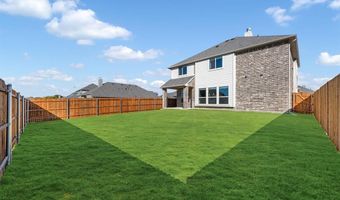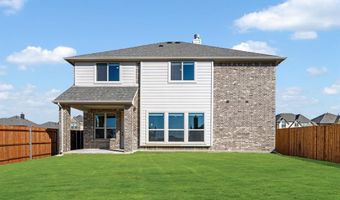1044 Snowy Owl Dr Alvarado, TX 76009
Snapshot
Description
NEW! NEVER LIVED IN. Quick Move-In Available. The Dewberry III by Bloomfield Homes brings together striking curb appeal and thoughtful design, wrapped in a stone-and-brick façade with an 8' front door that makes a statement from the start. Step inside to find an open-concept Family Room anchored by a stacked Stone-to-Ceiling Fireplace and natural light pouring in through tall windows, creating a warm yet dramatic backdrop for gatherings. The Deluxe Kitchen is crafted for both form and function, showcasing granite countertops, built-in stainless steel appliances, a vent hood, and extensive cabinetry alongside a Texas-sized pantry that makes storage effortless. Flooring upgrades run throughout the main living areas, blending style with durability. The first-floor Primary Suite is tucked away for privacy and offers a spa-like retreat with dual vanities, a large shower, and a generous walk-in closet. Upstairs, secondary bedrooms surround a versatile Game Room, and the home is enhanced with 5.1 surround sound wiring in both the Family Room and Game Room for an immersive entertainment experience. Details like gutters, blinds, and upgraded tile throughout the home underscore its move-in readiness, while the covered patio invites you to enjoy the outdoors in comfort. This plan delivers the perfect balance of bold architectural elements and everyday livability, making it a standout choice for homeowners who want it all. Call or visit Bloomfield at Eagle Glen to learn more!
More Details
Features
History
| Date | Event | Price | $/Sqft | Source |
|---|---|---|---|---|
| Price Changed | $480,000 -2.04% | $147 | Visions Realty & Investments | |
| Price Changed | $490,000 -0.99% | $150 | Visions Realty & Investments | |
| Price Changed | $494,910 -9.18% | $151 | Visions Realty & Investments | |
| Listed For Sale | $544,910 | $167 | Visions Realty & Investments |
Expenses
| Category | Value | Frequency |
|---|---|---|
| Home Owner Assessments Fee | $275 | Annually |
Nearby Schools
Elementary School Alvarado El - South | 0.1 miles away | PK - 04 | |
Middle School Alvarado Int | 0.4 miles away | 05 - 08 | |
High School Alvarado High School | 1.2 miles away | 09 - 12 |
