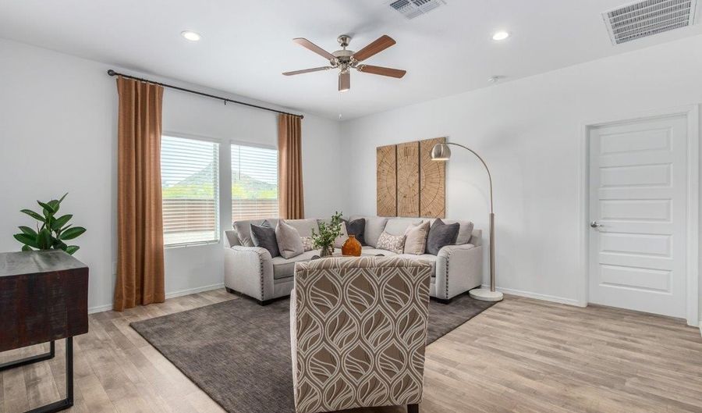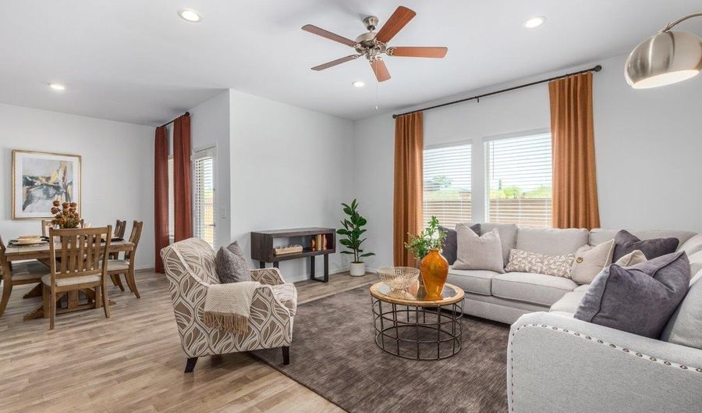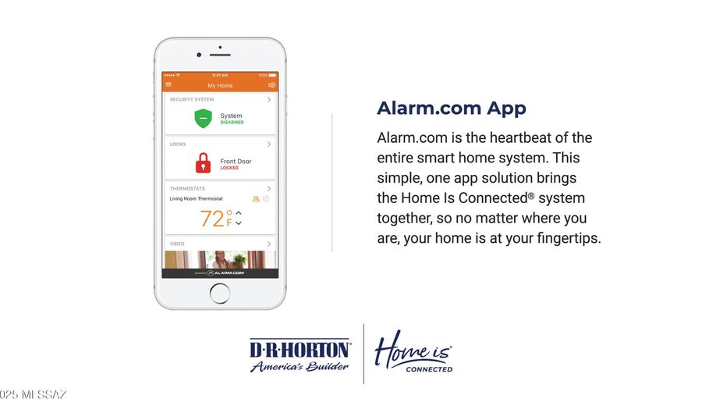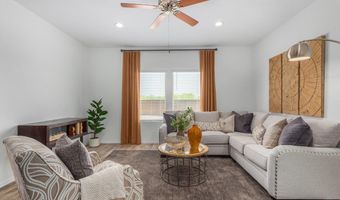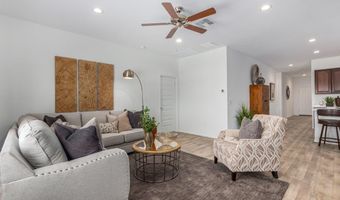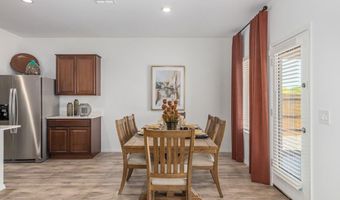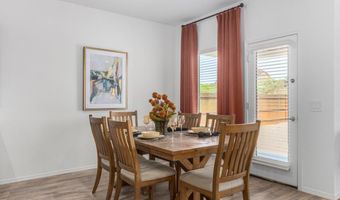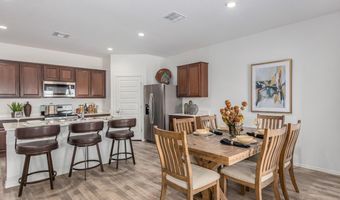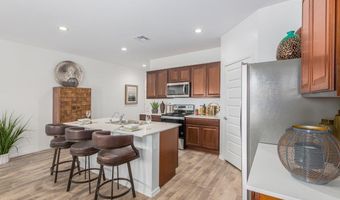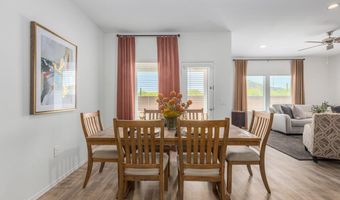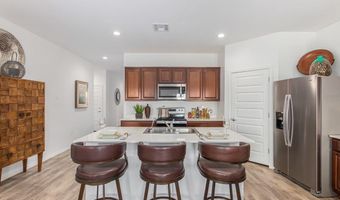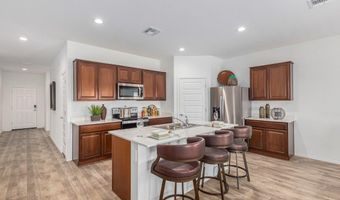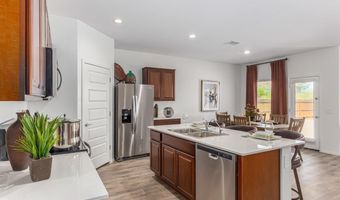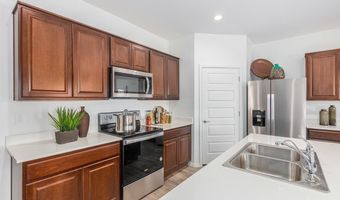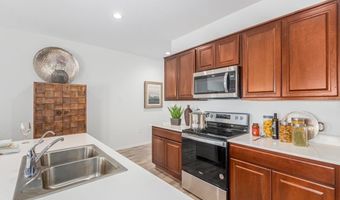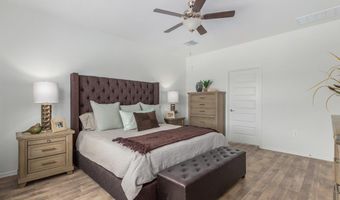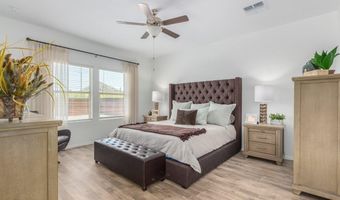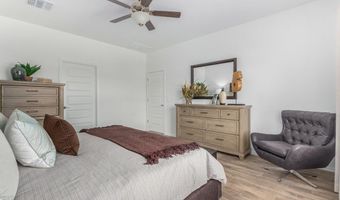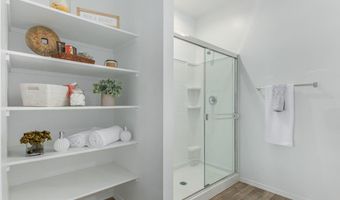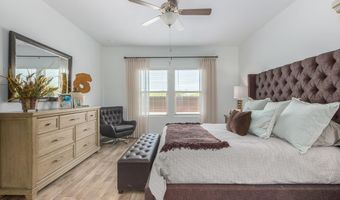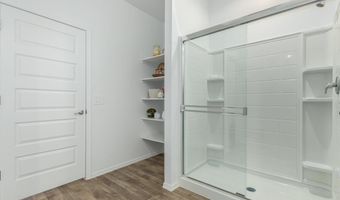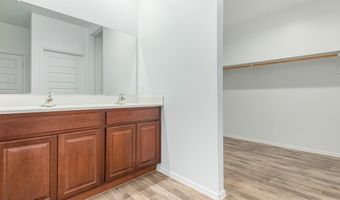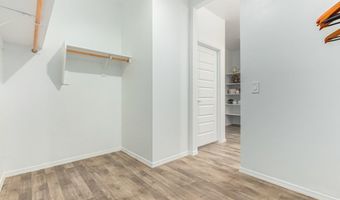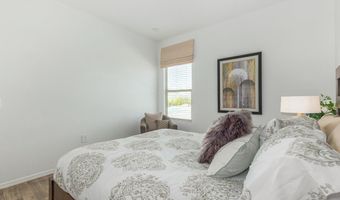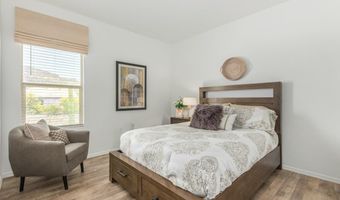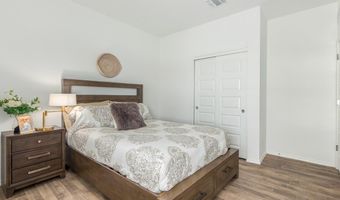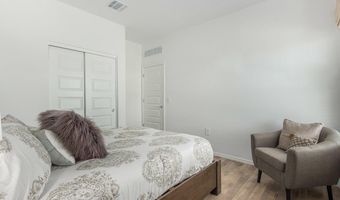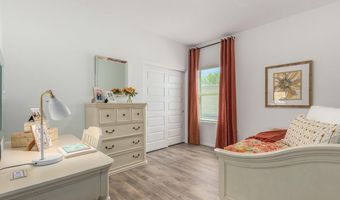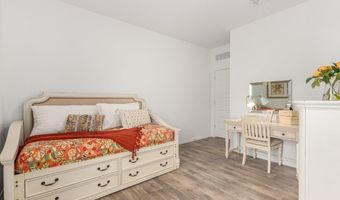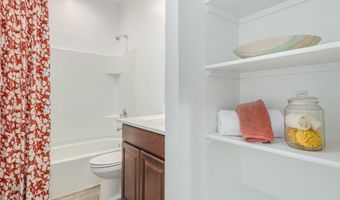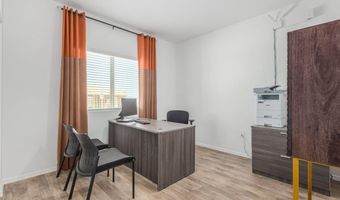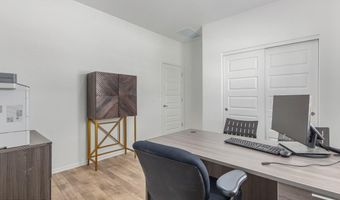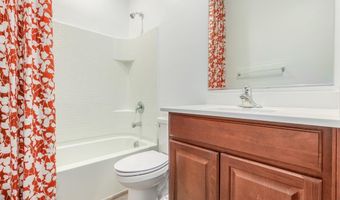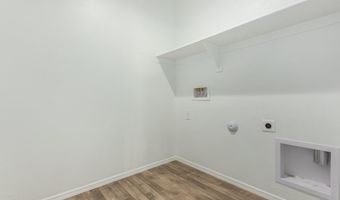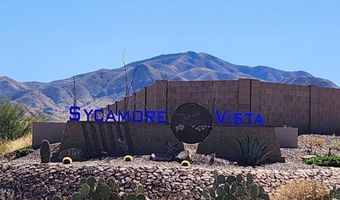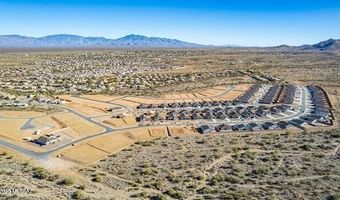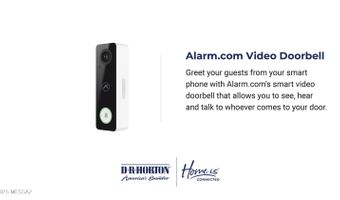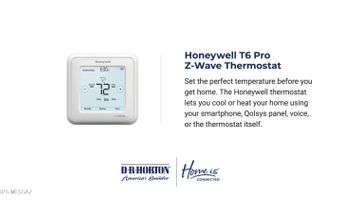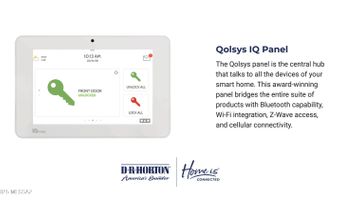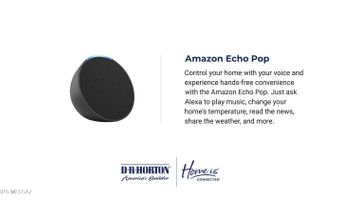1044 S Chatfield Ave Vail, AZ 85641
Snapshot
Description
Experience the charm of The Cali, located within the peaceful Sycamore Vista community in the serene foothills of the Santa Rita Mountains, Arizona. This thoughtfully laid-out, single-story home offers 1,823 square feet of versatile living space designed to meet the needs of modern families. Step into the inviting entryway, where you're welcomed by a spacious great room that serves as the heart of the home. The open-concept design connects the great room to the dining area and kitchen, creating a harmonious flow that's perfect for both entertaining and daily living. The kitchen is a true culinary haven, featuring a large island, granite countertops, and ample storage space with a walk-in pantry.
More Details
Features
History
| Date | Event | Price | $/Sqft | Source |
|---|---|---|---|---|
| Listed For Sale | $413,900 | $227 | DRH Properties Inc. |
Taxes
| Year | Annual Amount | Description |
|---|---|---|
| 2025 | $0 |
Nearby Schools
Elementary School Sycamore Elementary School | 1.2 miles away | KG - 05 | |
Elementary School Acacia Elementary School | 7.9 miles away | PK - 05 | |
Middle School Old Vail Middle School | 8.6 miles away | 05 - 08 |
