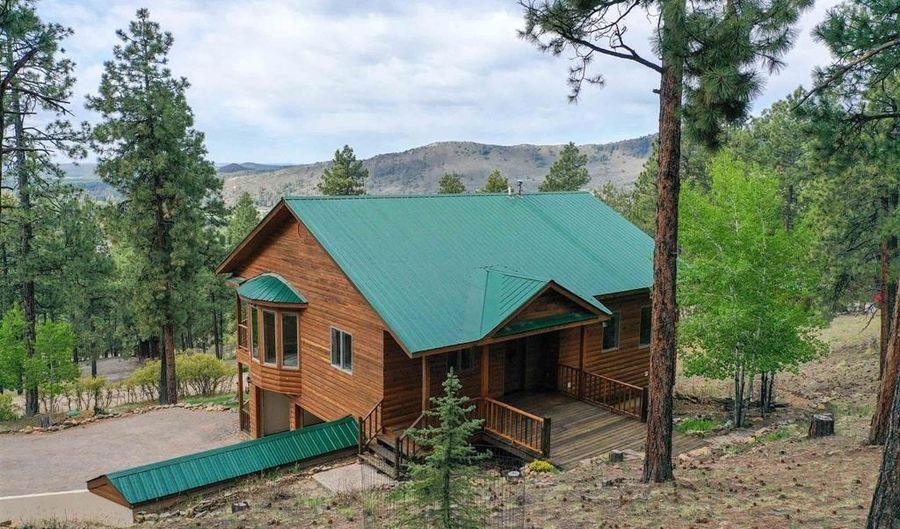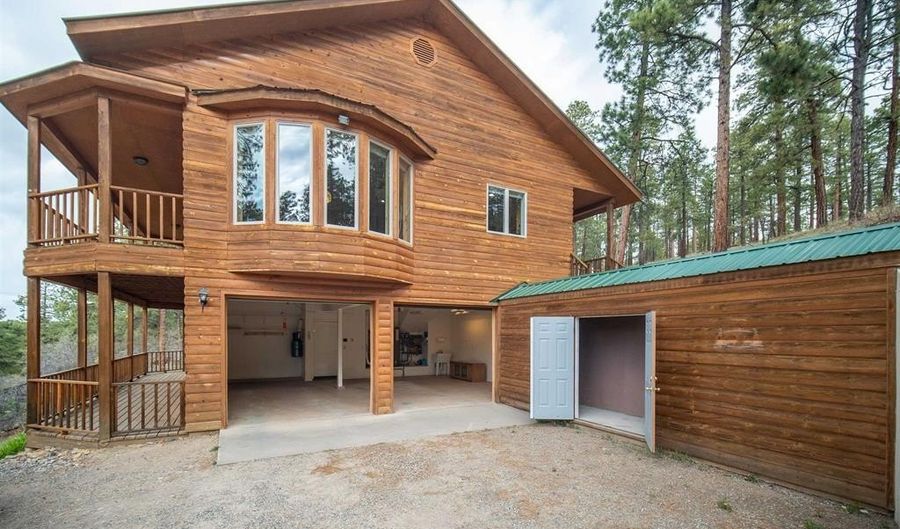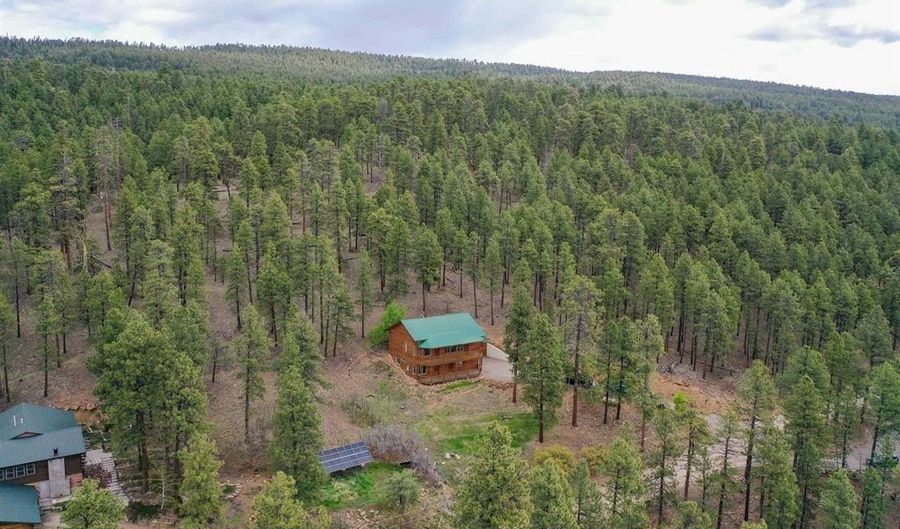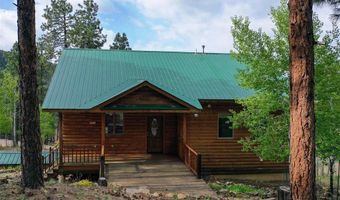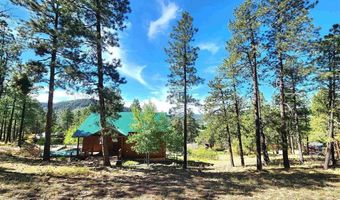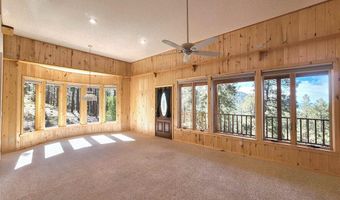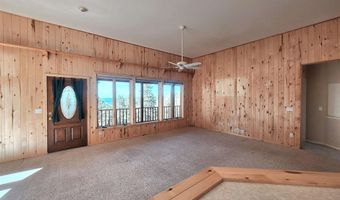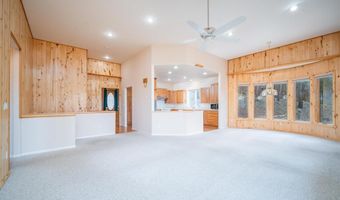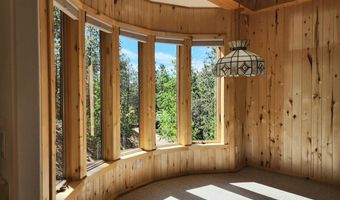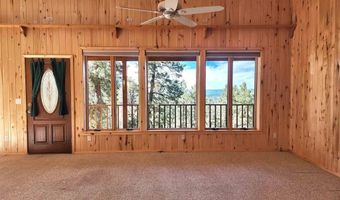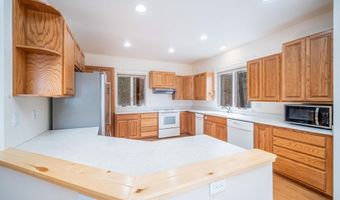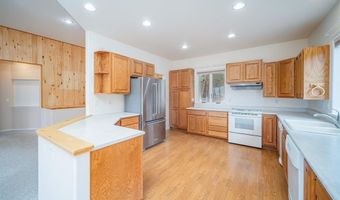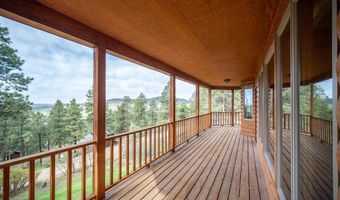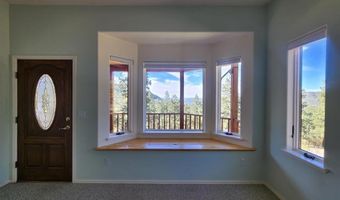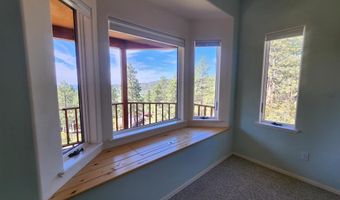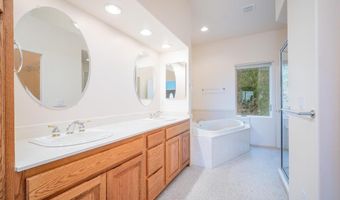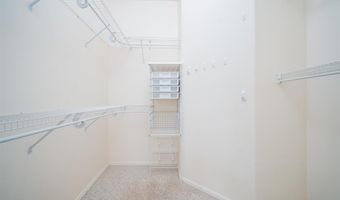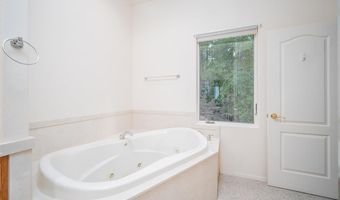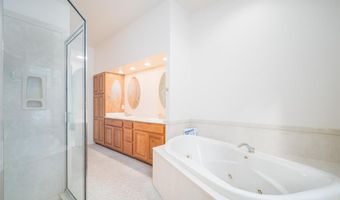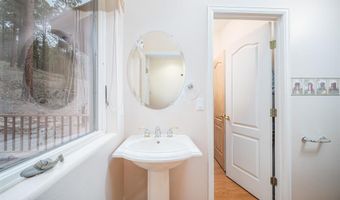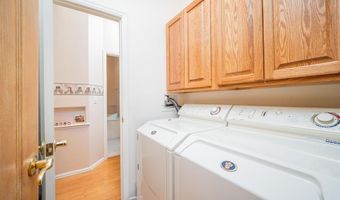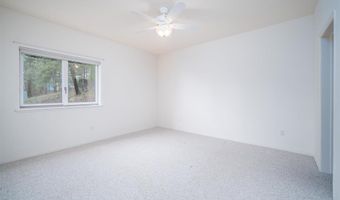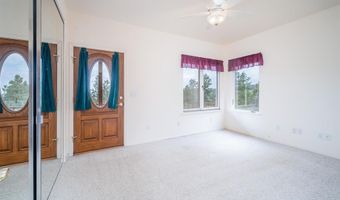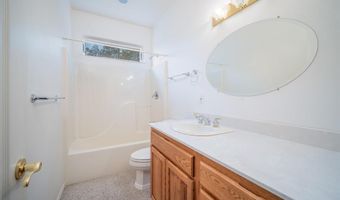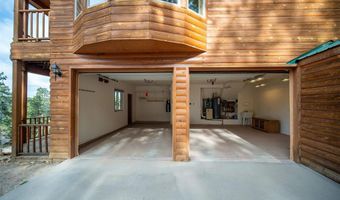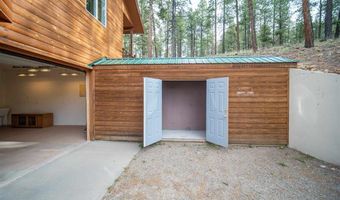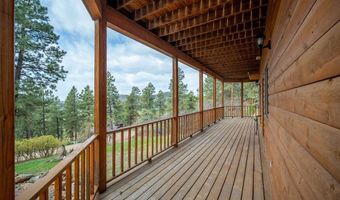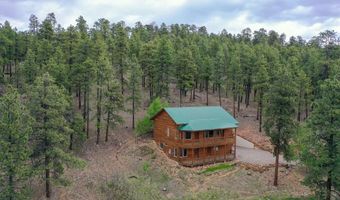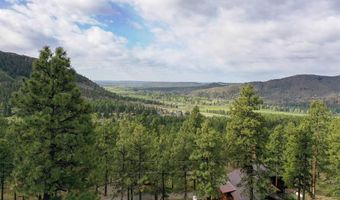1043 Deer Ridge Dr Bayfield, CO 81122
Snapshot
Description
Amanda Cook, Keller Williams Realty Southwest Associates, LLC, C: 970-501-5605, amandazcook@kw.com, www.crenmls.com: Impeccably Maintained Custom Home with Unmatched Views of the Pine River ValleyWelcome to this beautifully crafted 3-bedroom, 2-bath home designed for comfort, function, and stunning Colorado living. Nestled on a beautiful lot with breathtaking views, this home combines quality construction that includes Aspen Tongue and Groove walls in the living room, built in nooks and storage and an open concept that creates a prefect flow to the house. The home is designed to let in natural light with banks of South facing windows. The large covered decks are perfect for relaxing and taking in the views!The main-level primary suite offers a serene retreat with separate oversized Jetta tub, shower and commode room. The bedroom offers direct access to the upper deck to allow for quiet moments to enjoy the sunrise, sunsets, and stargazing. The ensuite bath connects to the laundry room for added convenience. The home is wired for a home sound system and includes a central vacuum system to add seamless comfort to daily living. On the ground level are two ample sized bedrooms, of which one has its own outside access and can be used as a private office, bedroom, multi-generational living or even as rental income. There is a full bath on this level as well as under stair storage. There is access to the oversized 2 car garage with outside access to the ground level deck. One the best features of this home is the in-floor radiant heat: including the garage! Radiant heat is very efficient and welcoming in colder temperatures. In addition to the oversized garage there is a detached storage shed that includes power that can be used for storage or even as a workshop, craft room, or hobby space. Located on one acre of land on a dead-end street with little traffic, and an aspen-lined driveway. This home backs up to 40 acres of BLM land that allows for ultimate privacy, hiking and wildlife viewing. This home offers the perfect balance of mountain charm, modern amenities, and flexible living options in the wonderful community of Forest Lakes; all just a short drive from Vallecito reservoir, the San Juan National Forest, BLM lands that surround the subdivision, the Weminuche Wilderness, Purgatory and Wolf Creek Pass ski areas, Lake Simpatico and fun activities in the towns of Bayfield and Durango. Property was recently evaluated by Wildfire Adapted Partnership and the minor mitigation needed will be completed very soon.
More Details
Features
History
| Date | Event | Price | $/Sqft | Source |
|---|---|---|---|---|
| Price Changed | $609,900 -7.35% | $325 | Keller Williams Realty Southwest Associates, LLC | |
| Price Changed | $658,300 -1.5% | $350 | Keller Williams Realty Southwest Associates, LLC | |
| Price Changed | $668,300 -3% | $356 | Keller Williams Realty Southwest Associates, LLC | |
| Listed For Sale | $689,000 | $367 | Keller Williams Realty Southwest Associates, LLC |
Nearby Schools
Elementary School Bayfield Elementary School | 6.8 miles away | PK - 05 | |
High School Bayfield High School | 6.8 miles away | 09 - 12 | |
Middle School Bayfield Middle School | 6.8 miles away | 06 - 08 |
