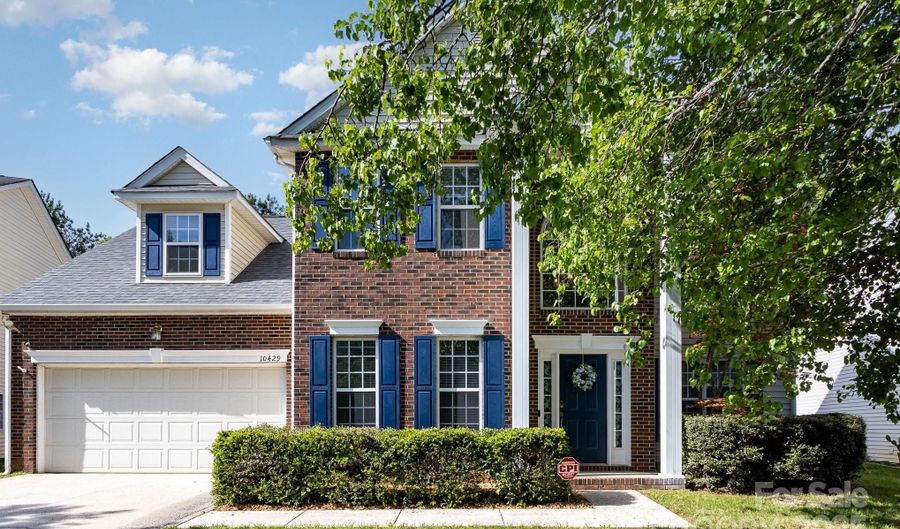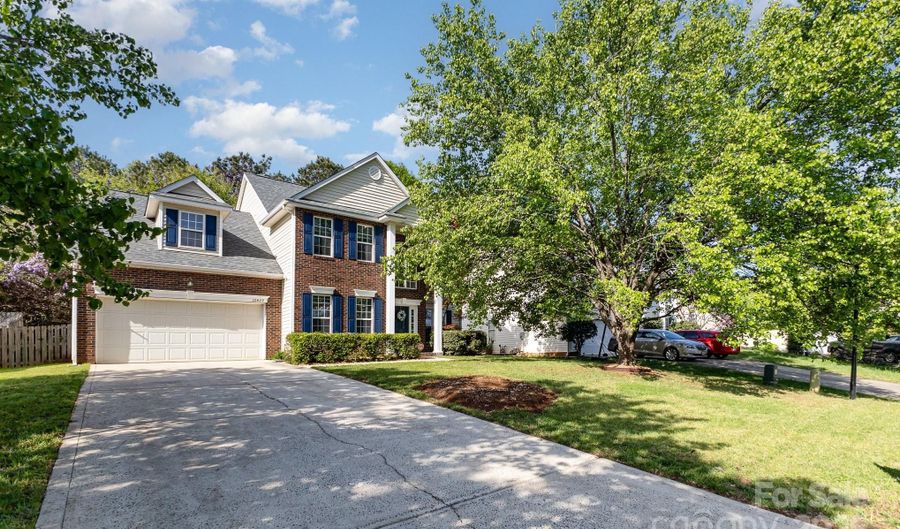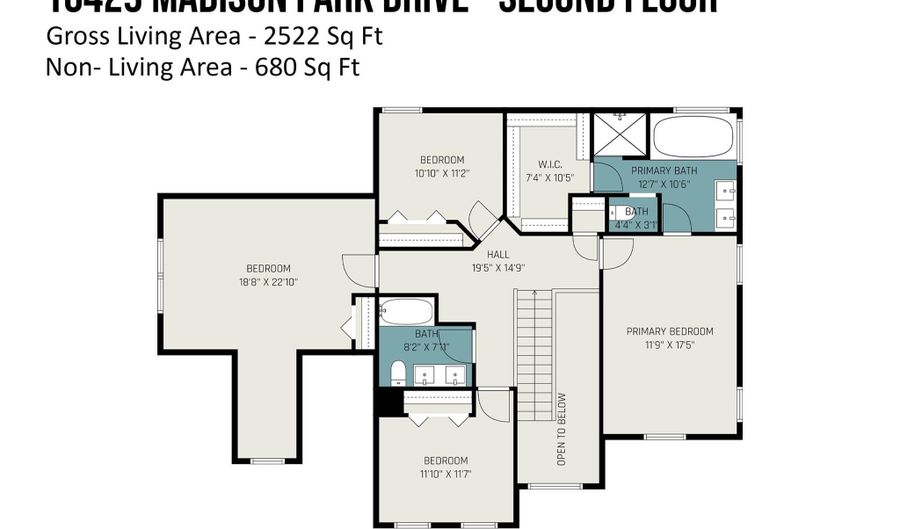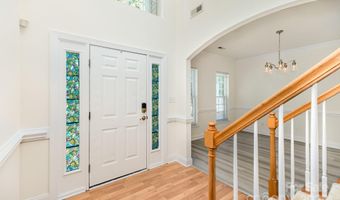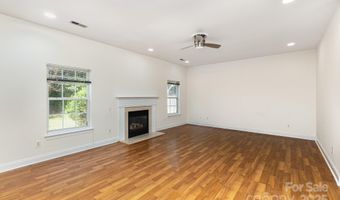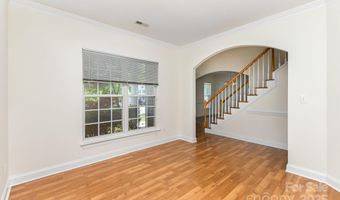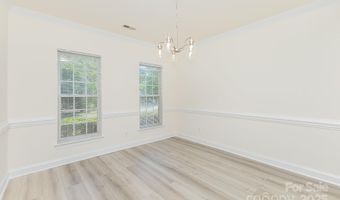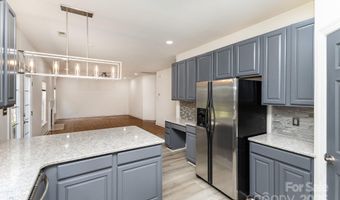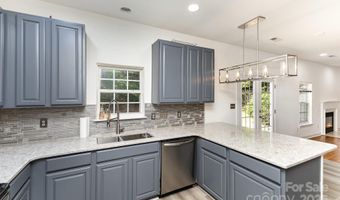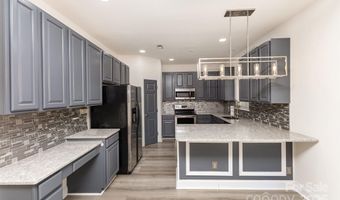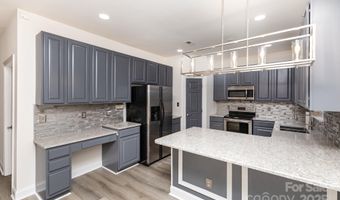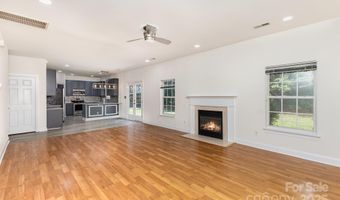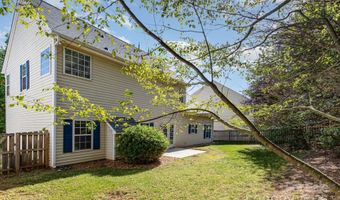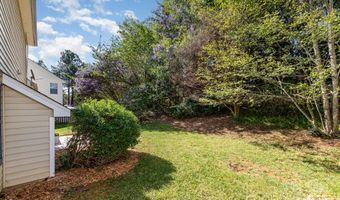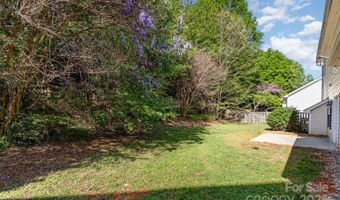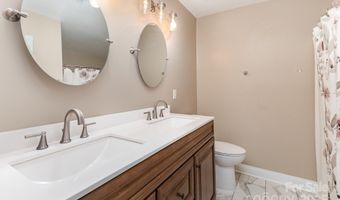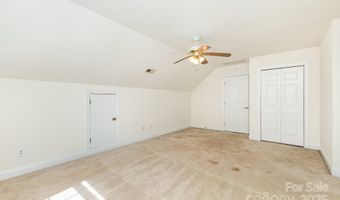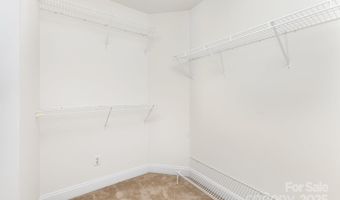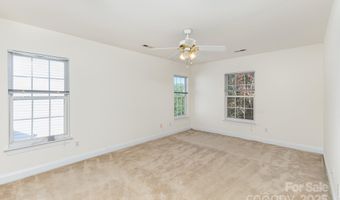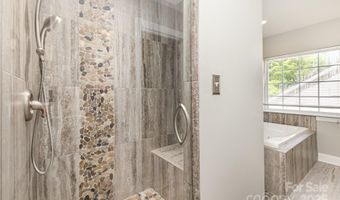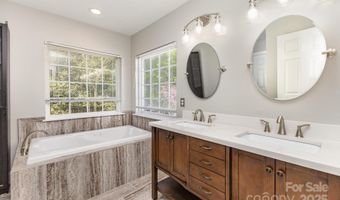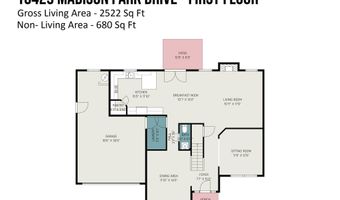10429 Madison Park Dr Charlotte, NC 28269
Snapshot
Description
Updated 3-Bedroom Home with Bonus Room, Modern Touches, and Beautiful Landscaping!
This beautifully updated home boasts 3 spacious bedrooms, 2.5 bathrooms, plus a versatile bonus room with a closet and walk-in attic access. The master bathroom and kitchen have both been redesigned with a modern style, along with many other thoughtful touches throughout the home. Enjoy the open layout featuring a cozy breakfast area with an office nook, a family room, dining room, and a flexible space that could easily be used as a home office. The 2-car tandem garage with an amazing workstation make this home ideal for both relaxation and hobbies. The fenced backyard is a private oasis, complete with stunning landscaping featuring crepe myrtle, pink dogwood, yoshino cherry, rose of sharon, forsythia, and purple wisteria. A brand-new roof installed last year adds peace of mind. Plus, the community pool is perfect for those hot summer days! This home is a must-see—schedule your showing today!
More Details
Features
History
| Date | Event | Price | $/Sqft | Source |
|---|---|---|---|---|
| Listed For Sale | $490,000 | $194 | Wilson Realty |
Expenses
| Category | Value | Frequency |
|---|---|---|
| Home Owner Assessments Fee | $480 | Annually |
Nearby Schools
Elementary School Hucks Road Elementary | 1.7 miles away | KG - 05 | |
Elementary School David Cox Road Elementary | 2.4 miles away | KG - 05 | |
High School Mallard Creek High | 2 miles away | 09 - 12 |
