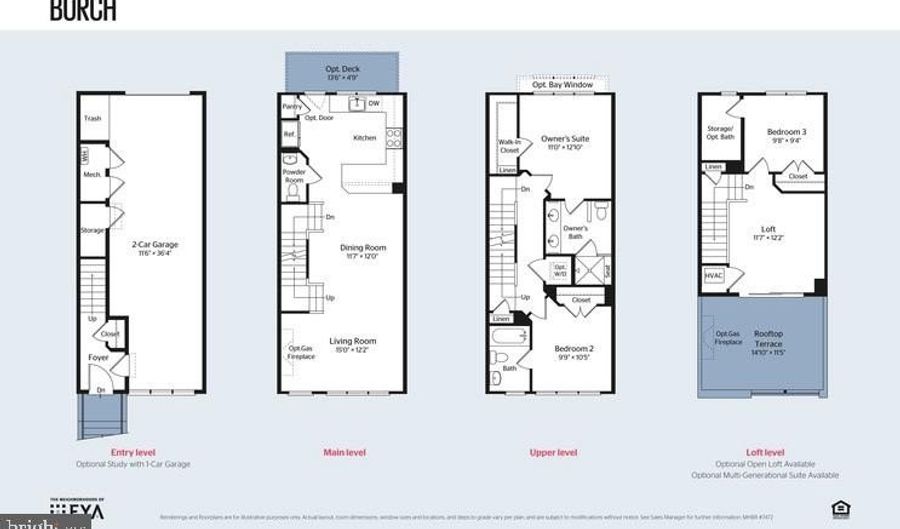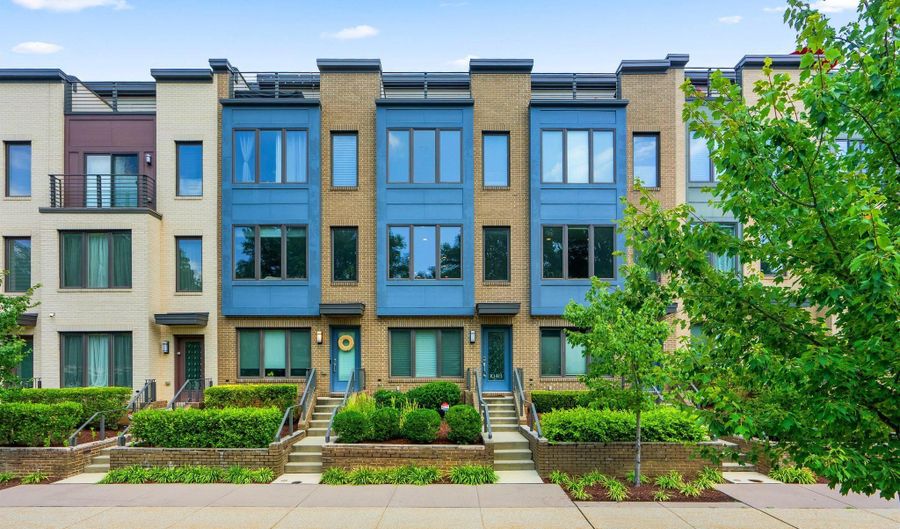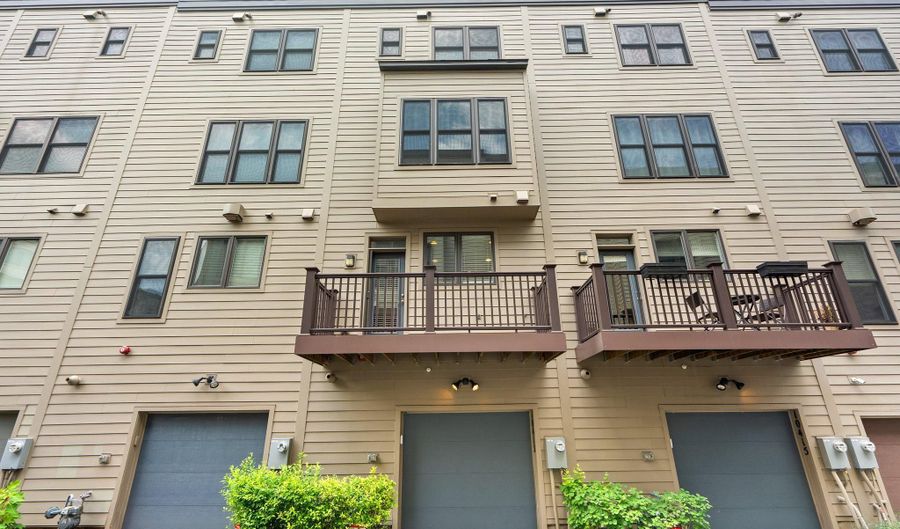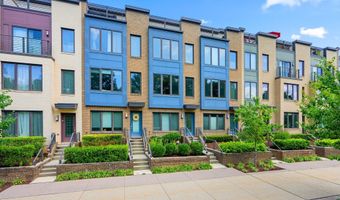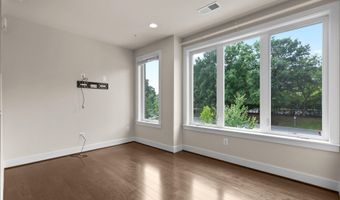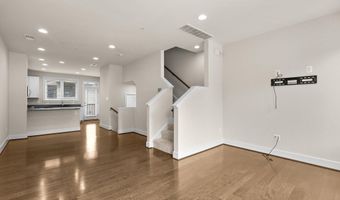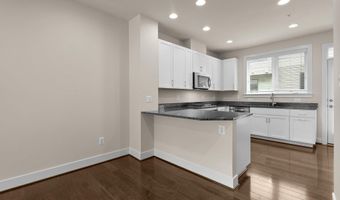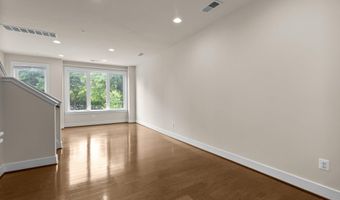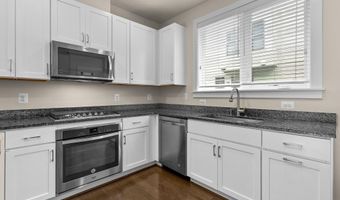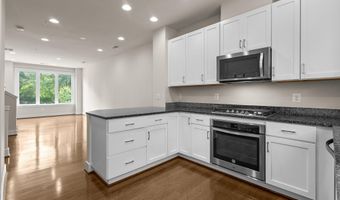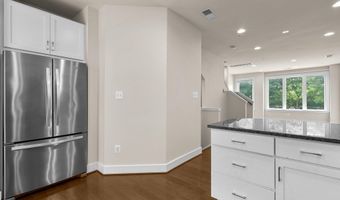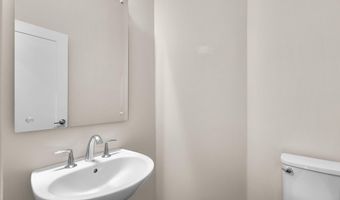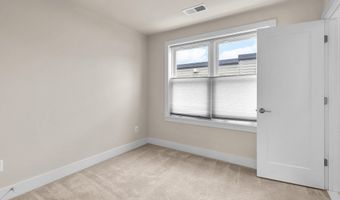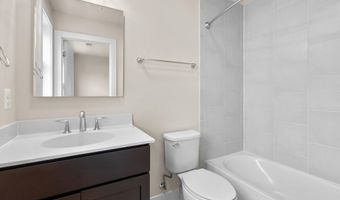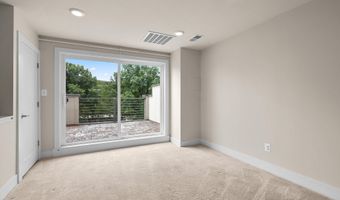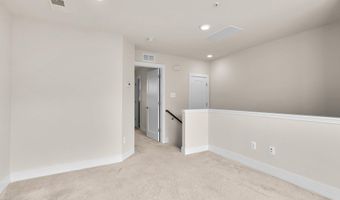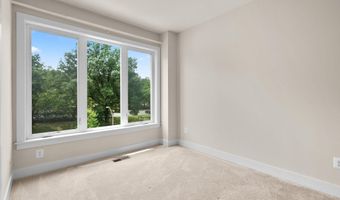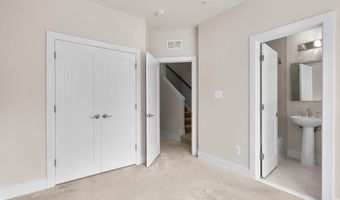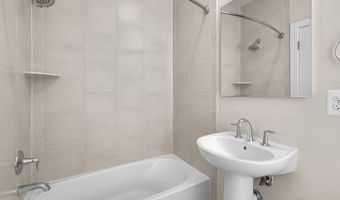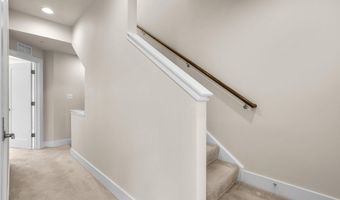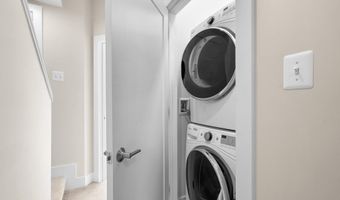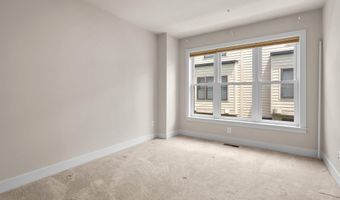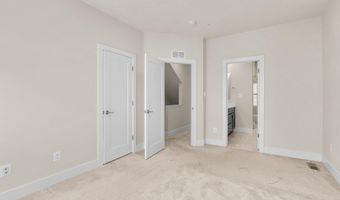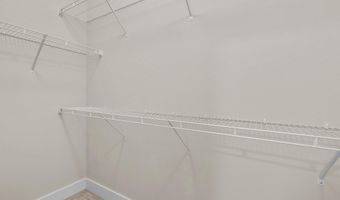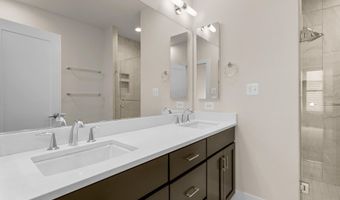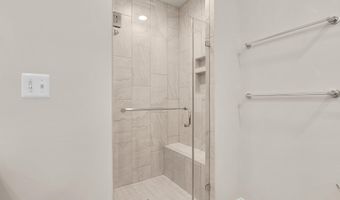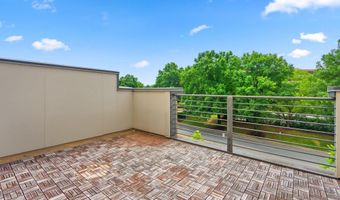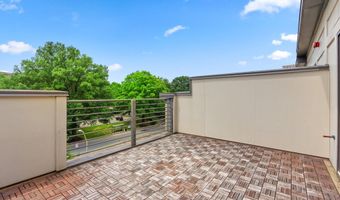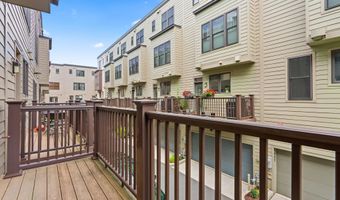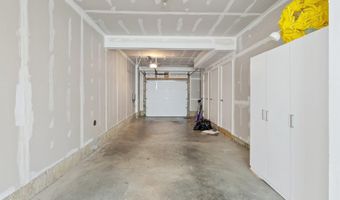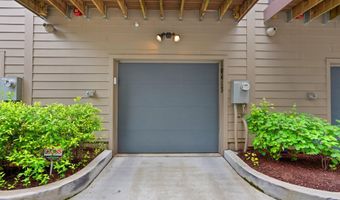10413 FERNWOOD Rd Bethesda, MD 20817
Snapshot
Description
Gorgeous 3BR/3.5BA townhome located in desirable Montgomery Row. Flooded in natural light, this contemporary design has gleaming hardwood floors on main level, oversized windows and a rooftop terrace. The Burch model features an open floor plan with a gourmet kitchen with stainless steel appliances, granite countertops and large breakfast bar flowing into spacious living and dining rooms. Upstairs, a master bedroom with en-suite bathroom and a large walk-in closet. A second bedroom with en-suite bathroom and full-size stackable washer and dryer complete the second floor. Up to the top floor you'll find another bedroom, with en-suite bathroom and a large loft space that steps out to a private rooftop deck. All this plus a tandem 2-car garage, minutes to Montgomery Mall, Wildwood shopping center, Grosvenor Metro and 270/495.
More Details
Features
History
| Date | Event | Price | $/Sqft | Source |
|---|---|---|---|---|
| Listed For Rent | $4,100 | $3 | Compass |
Nearby Schools
High School Walter Johnson High | 0.4 miles away | 09 - 12 | |
Elementary School Ashburton Elementary | 0.7 miles away | PK - 05 | |
Elementary School Wyngate Elementary | 1.2 miles away | KG - 05 |
