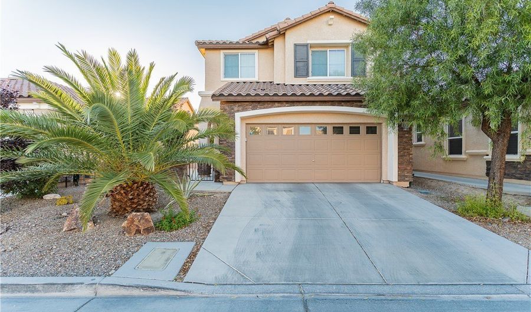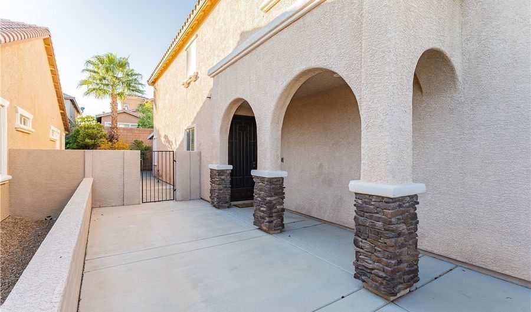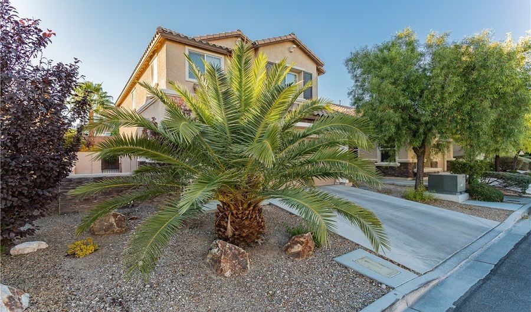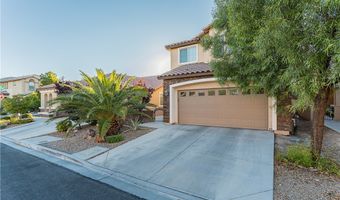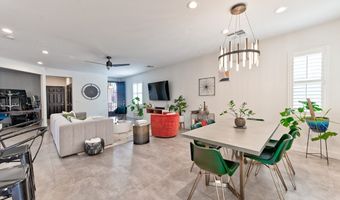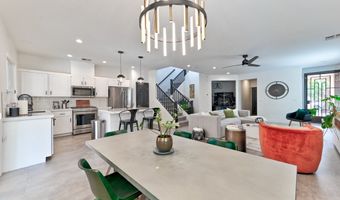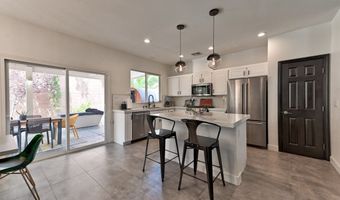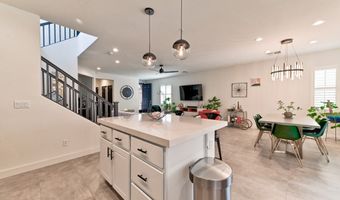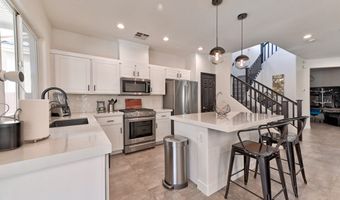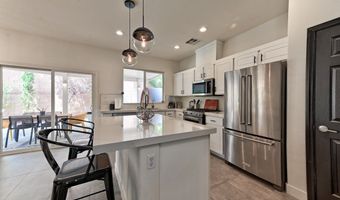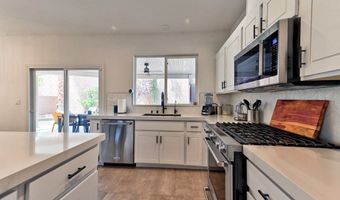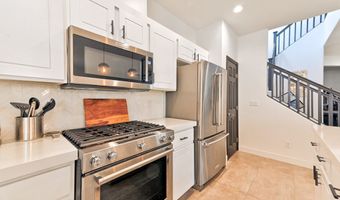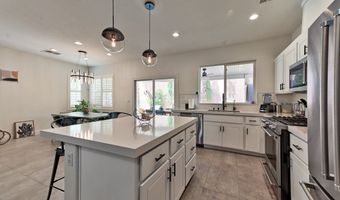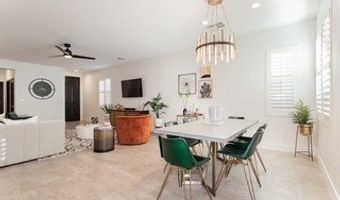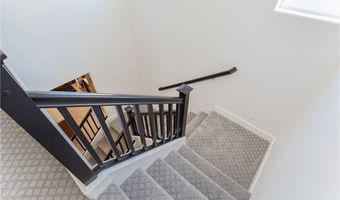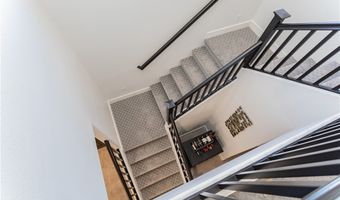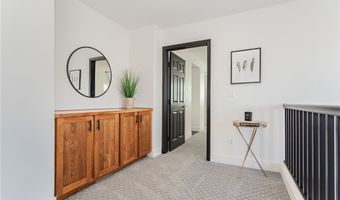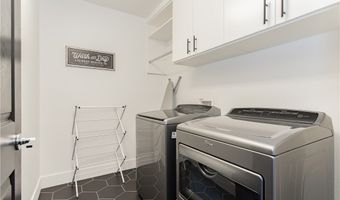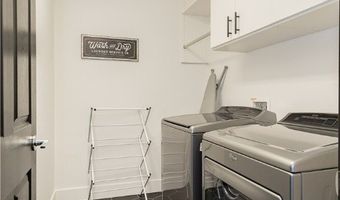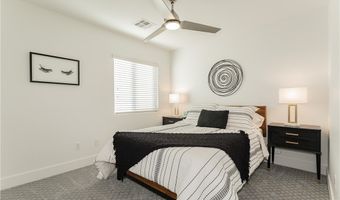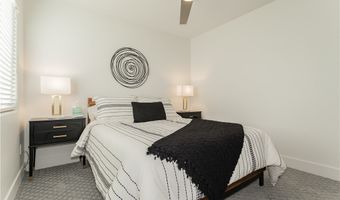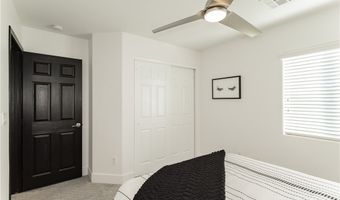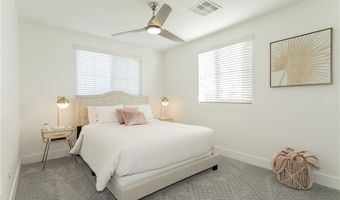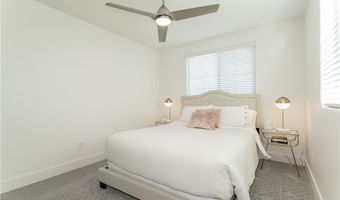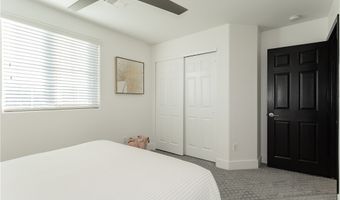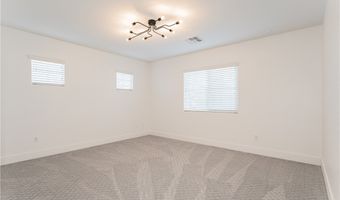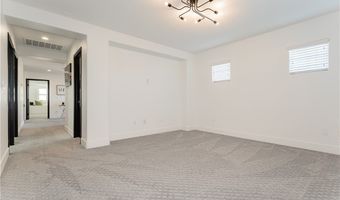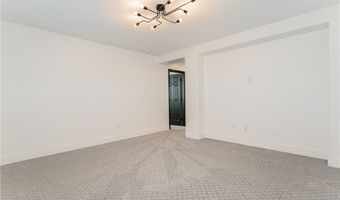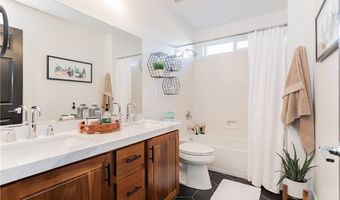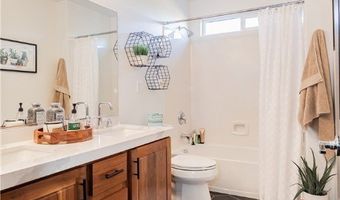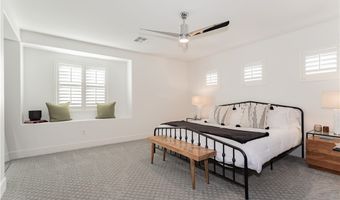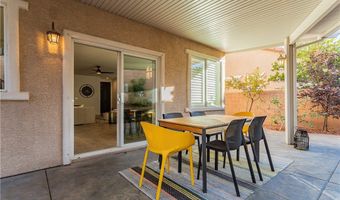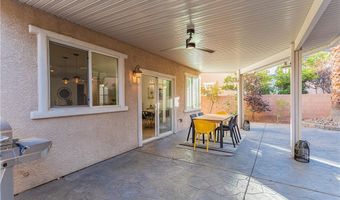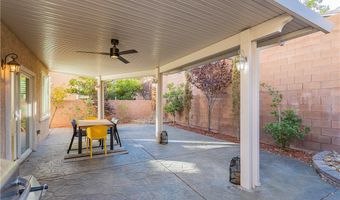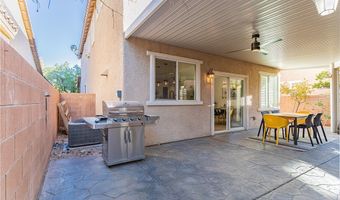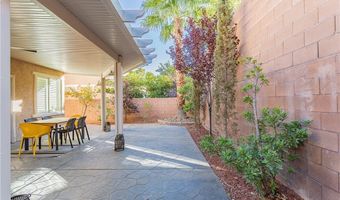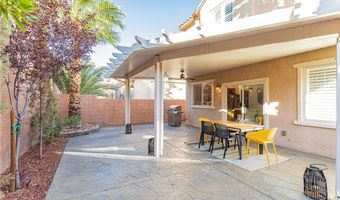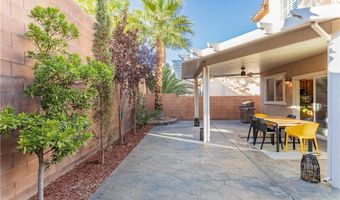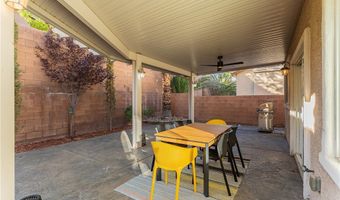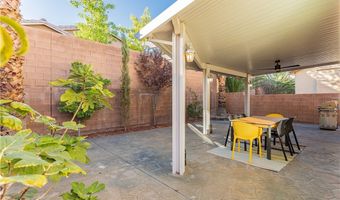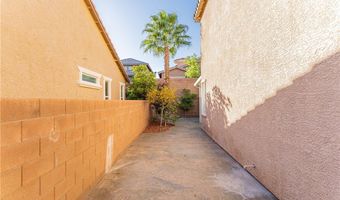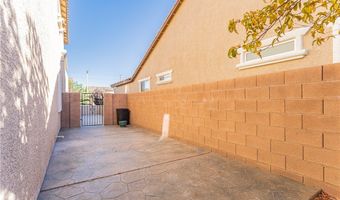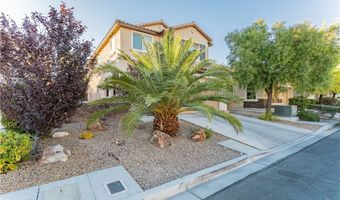1041 Chestnut Chase St Las Vegas, NV 89138
Snapshot
Description
Welcome to this gorgeous open-concept cul-de-sac home in The Vistas of Summerlin, perfectly situated near Red Rock, Downtown Summerlin, parks, trails, and top-rated schools. An inviting gated courtyard greets you at the entrance, offering a warm and private welcome. Inside, the flexible downstairs den with closet can easily be converted into a fourth bedroom, paired with a convenient three-quarter bath nearby. The spacious downstairs master suite features shutters and plenty of natural light, while the kitchen showcases custom cabinetry and a sleek, modern feel. Laminate flooring flows throughout the main level for a clean, stylish touch. Step outside to your completely private backyard retreat with covered patio, stamped concrete, and built-in BBQ, perfect for entertaining or relaxing year-round. This beautiful property is offered fully furnished, making it truly move-in ready and ideal as a turnkey rental.
More Details
Features
History
| Date | Event | Price | $/Sqft | Source |
|---|---|---|---|---|
| Listed For Rent | $3,900 | $2 | Keller Williams VIP |
Expenses
| Category | Value | Frequency |
|---|---|---|
| Pet Deposit | $1,000 | Once |
| Security Deposit | $3,900 | Once |
Nearby Schools
Elementary School Lina Rankin Givens Elementary School | 0.5 miles away | PK - 05 | |
Middle School Sig Rogich Middle School | 1.1 miles away | 06 - 08 | |
High School Palo Verde High School | 1.2 miles away | 04 - 12 |
