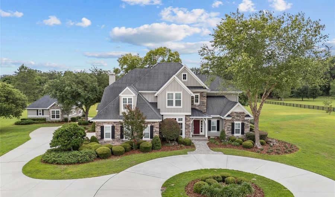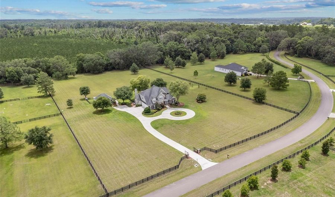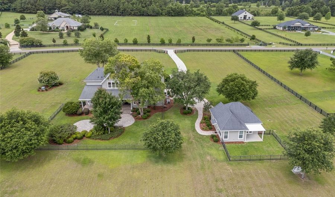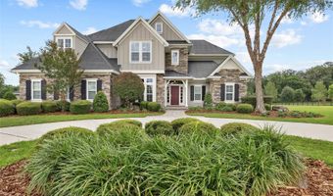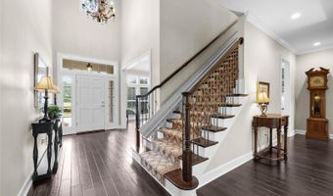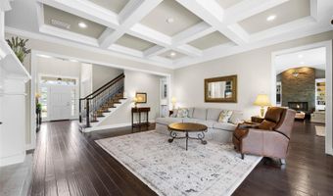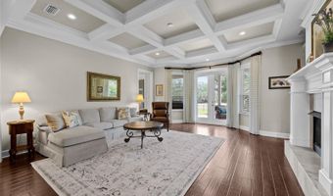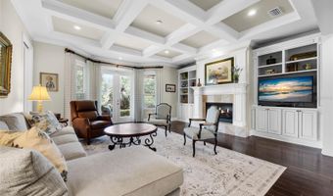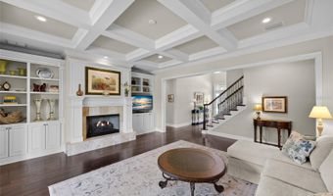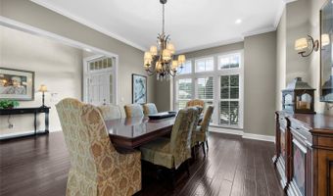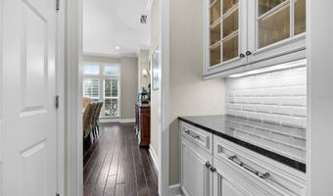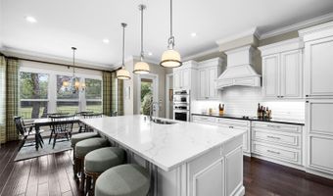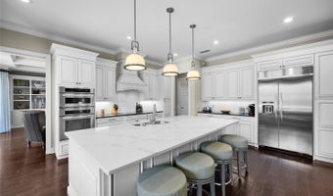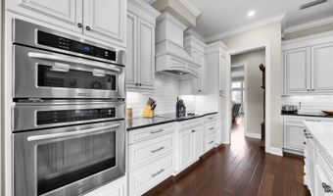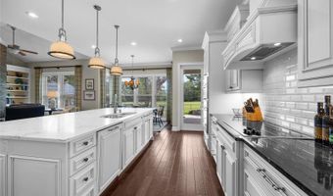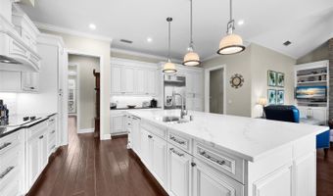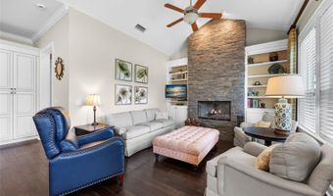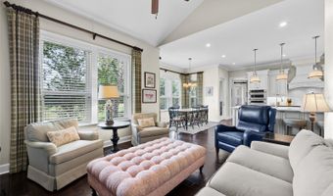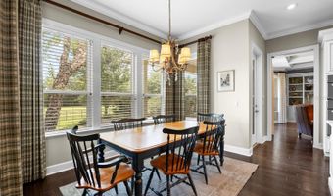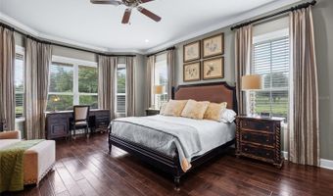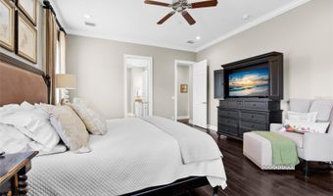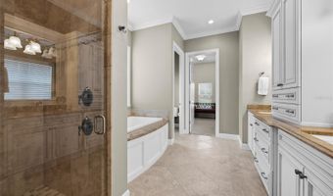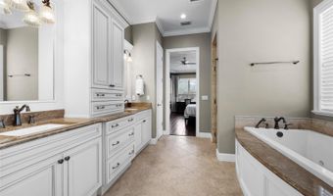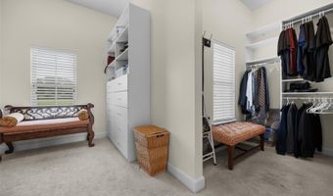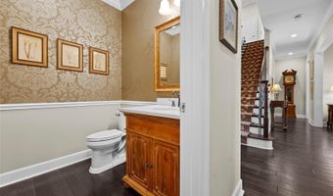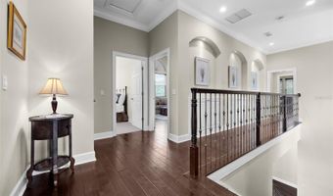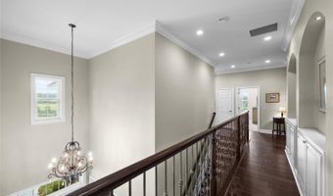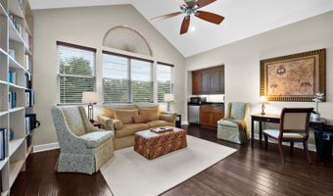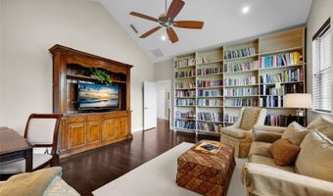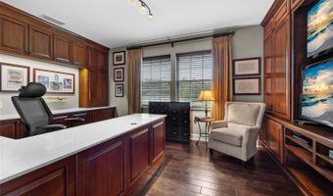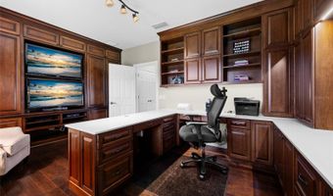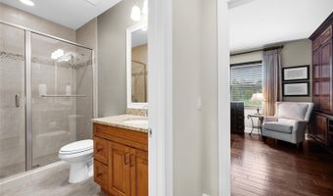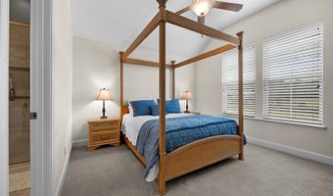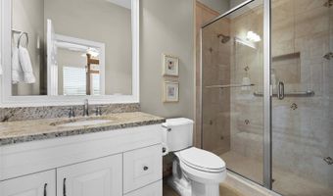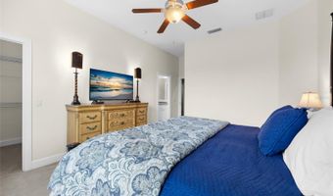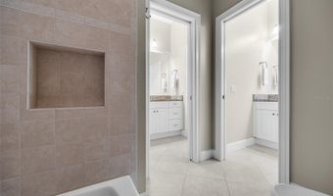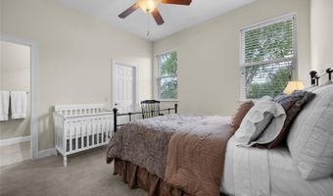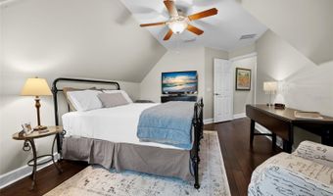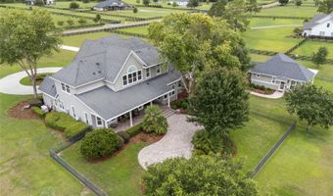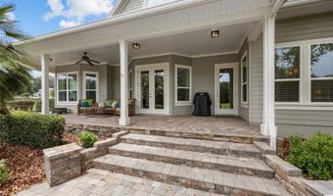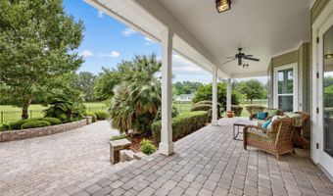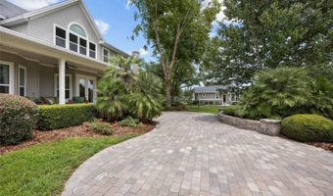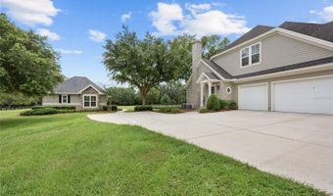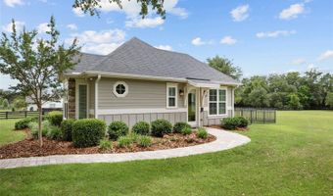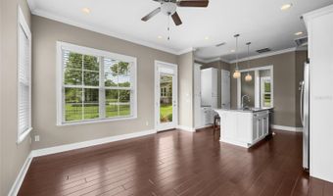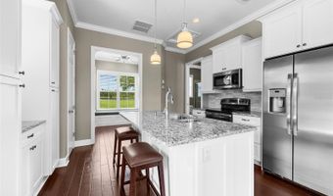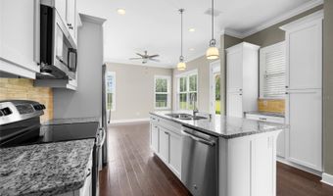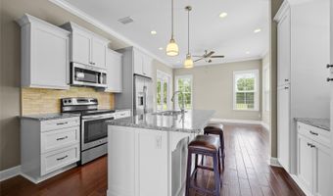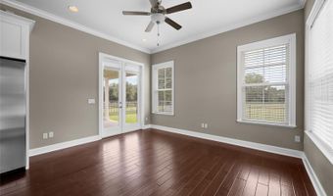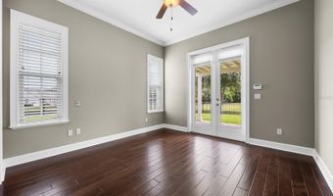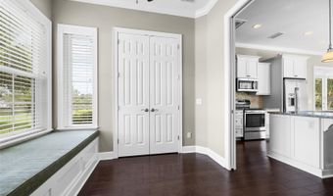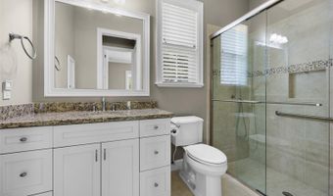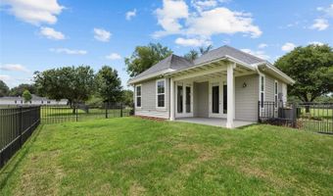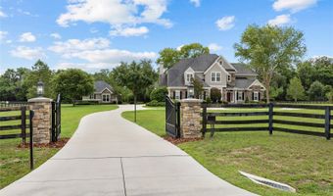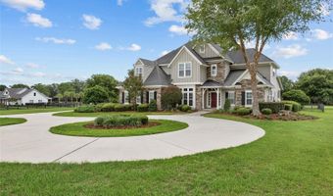10401 NW 153RD Ter Alachua, FL 32615
Snapshot
Description
Under contract-accepting backup offers. Bring your horses! And prepare to be wowed by this multi-generational compound situated on 5 gorgeous acres in the gated community of Red Oak Estates. The main home was built by Warring Homes in 2012 and has 4432sf, 4 bedrooms, 4.5 bathrooms, a bonus room (or 5th bedroom), office, living room, great room, formal dining room, an upstairs family room, plus two laundry rooms (one up and one down). The detached guest cottage was built by Warring in 2015 and adds an additional 803sf, 2 bedrooms, 1 bathroom, and a third laundry room. Returning to the main house – step inside the 2-story foyer, go past the formal dining room and into the gorgeous and grand living room with a gas FP, built-in cabinetry, coffered ceilings, and French doors that lead you to the covered back porch and paver patio. Around the corner, the chef’s kitchen opens to the keeping room and breakfast nook, making the space a true great room. The kitchen features a butler’s pantry, electric cooktop (plumbed for gas if a buyer prefers), oversized kitchen island, and plenty of storage. The keeping room features a vaulted ceiling and wood burning FP with built-in shelving surround. The primary bedroom is downstairs and has an ensuite bathroom with a walk-in shower, jetted tub, double sinks, and a large walk-in closet with two designated areas. Head upstairs to 3 guest rooms, a bonus room (or 4th guest room), 3 full bathrooms, an impressive office with built-in cabinetry, and a large family room with vaulted ceilings, a wet bar and a wall of built-in bookshelves. All bedrooms have walk-in closets. The main house also features a generator which can power approx 2/3 of the main house in case of power outage. Now back to the 2bd/1ba guest house – It’s perfection and features an open floor plan, kitchen island, a built-in daybed with storage underneath, and two sets of French doors that lead to a covered patio and fenced yard (separate from the main house). It also has its own generator in case of a power outage. There are too many incredible features to list them all; you must come tour this property in person to fully appreciate the craftsmanship and attention to detail.
More Details
Features
History
| Date | Event | Price | $/Sqft | Source |
|---|---|---|---|---|
| Listed For Sale | $1,200,000 | $229 | COLDWELL BANKER M.M. PARRISH REALTORS |
Expenses
| Category | Value | Frequency |
|---|---|---|
| Home Owner Assessments Fee | $100 | Monthly |
Taxes
| Year | Annual Amount | Description |
|---|---|---|
| 2024 | $8,660 |
Nearby Schools
Elementary School W. W. Irby Elementary School | 2.2 miles away | PK - 02 | |
Learning Center Alachua Learning Center | 3.2 miles away | KG - 08 | |
Elementary School Alachua Elementary School | 3.2 miles away | 03 - 05 |
