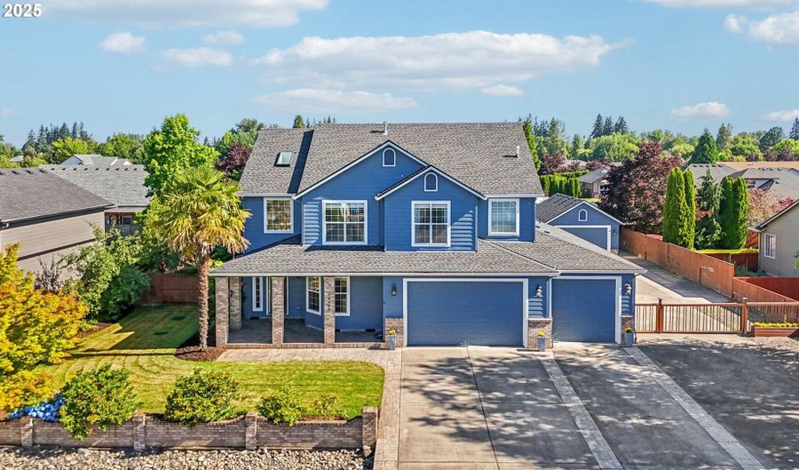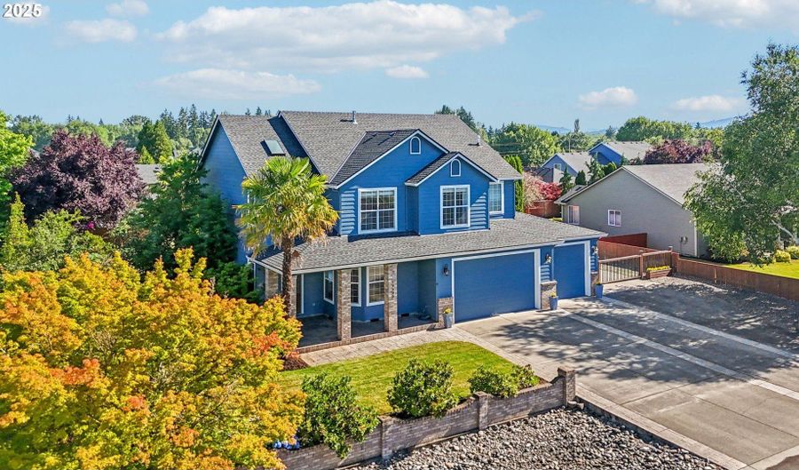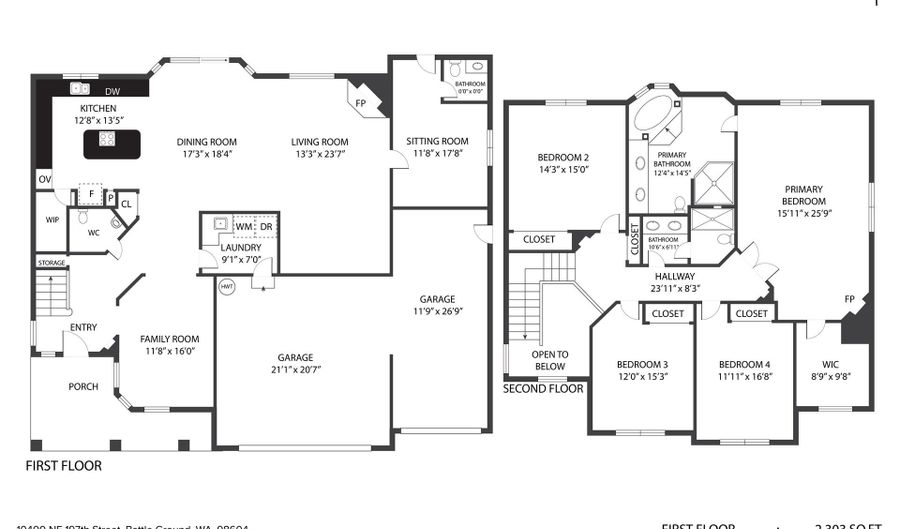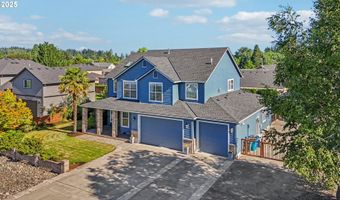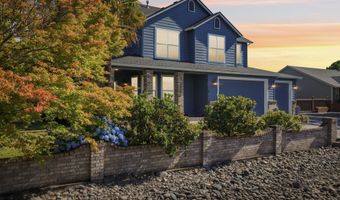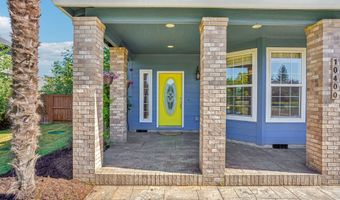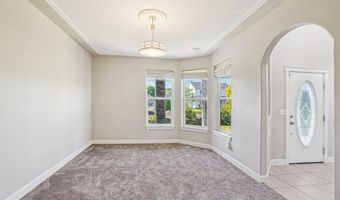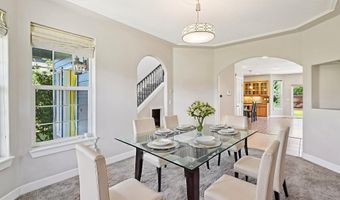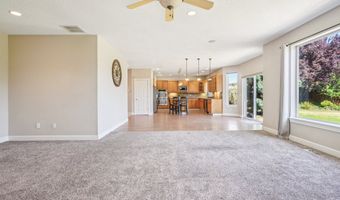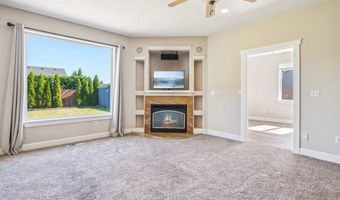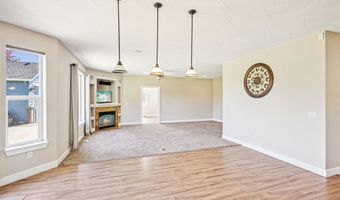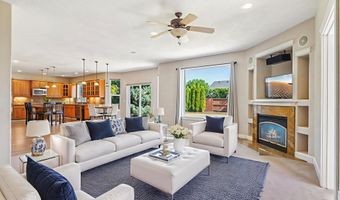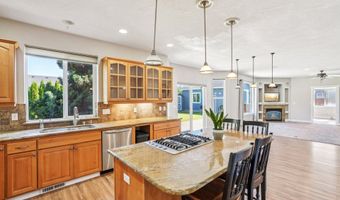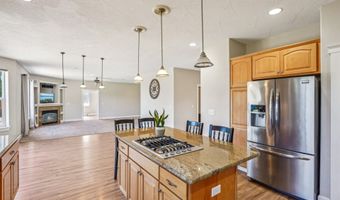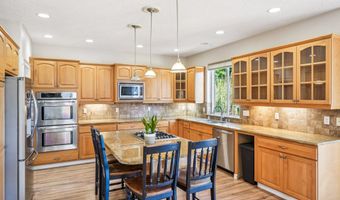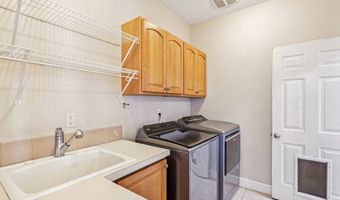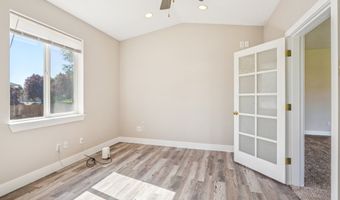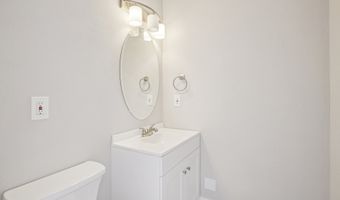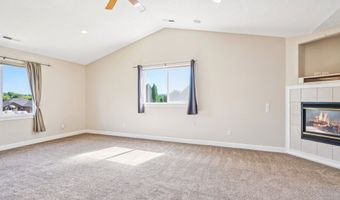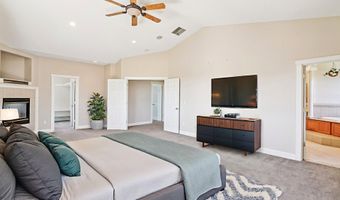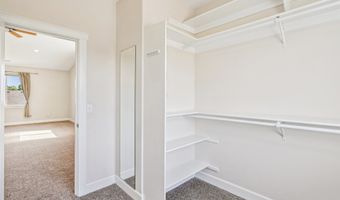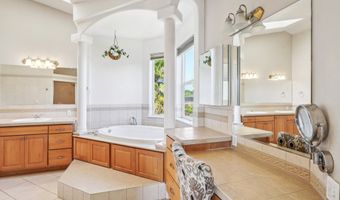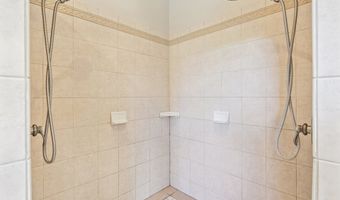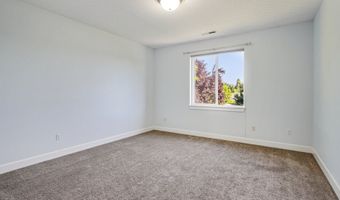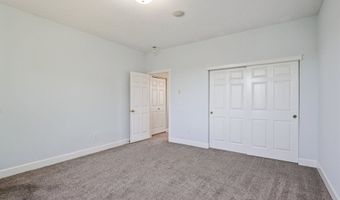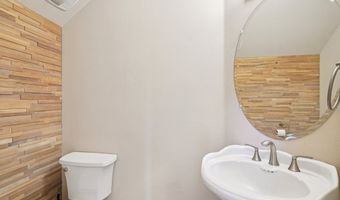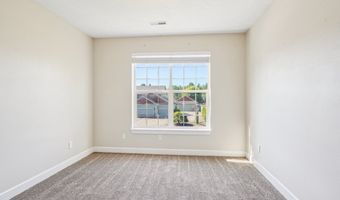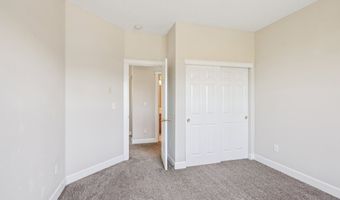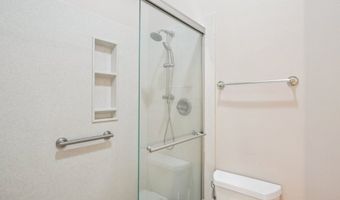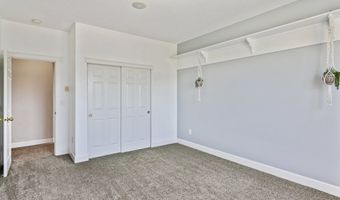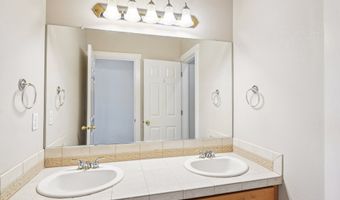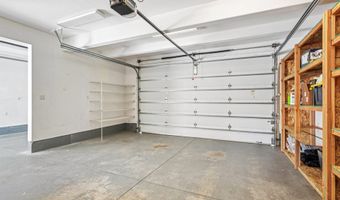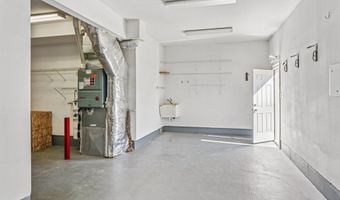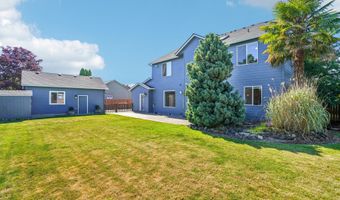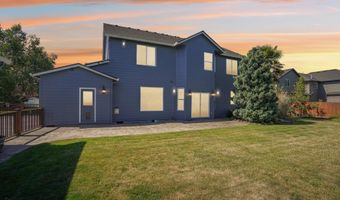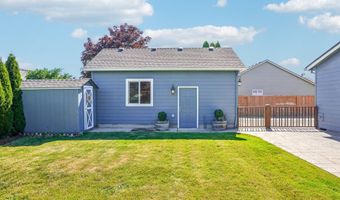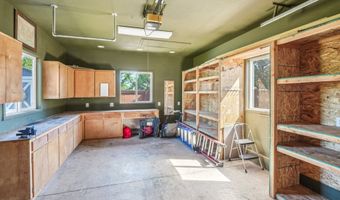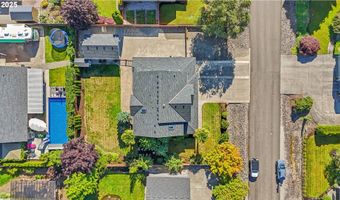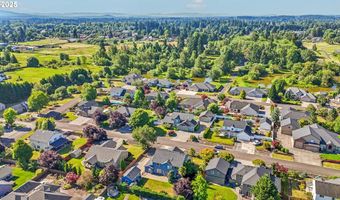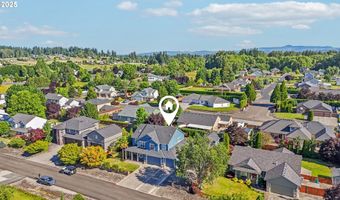10400 NE 197TH St Battle Ground, WA 98604
Snapshot
Description
This beautifully designed home in Enzler Meadows welcomes you with a covered stamped concrete front porch and an elegant oval leaded glass entry door framed by a side-lite. Entry with soaring ceiling, clerestory windows and skylight. An arched entry leads into the formal living room. The great room blends a spacious family room featuring a granite surround gas fireplace with wall niches and built-ins and an island/breakfast bar kitchen with granite counters, stainless appliances, abundant cabinetry including some with glass panes, lazy susan and a frosted glass door to the walk-in pantry. A separate dining area with bay window wall and slider access to the patio completes the open-concept. Upstairs, the luxurious primary suite boasts a gas fireplace, walk-in closet with organizer, ceiling fan, vaulted ceiling, and a spa-like bath with dual sink tiled vanity, makeup vanity, jet tub, tiled shower and skylight. Three additional upstairs bedrooms, one with wainscoting and closet organizer and a full bath with dual sink tiled vanity, and shower. A main-level den/office with adjacent half bath offers a flexible living space. Powder room with pedestal sink. Laundry room includes washer, dryer, utility sink, and built-ins. Interior features include vaulted, high ceilings and baseboards, surround sound, central vacuum system. All appliances remain. Outside, enjoy a large stamped concrete patio. 3-car extra-deep garage with built-ins. The 324 sq ft heated workshop offers a workbench and built-ins. 7x12 ft shed. RV parking with hookups. Fully landscaped, front and back sprinklers. HOA amenities include 25 acres of park with trails and ponds. Mortgage savings may be available for buyers of this listing.
More Details
Features
History
| Date | Event | Price | $/Sqft | Source |
|---|---|---|---|---|
| Price Changed | $825,000 -2.94% | $254 | Redfin | |
| Listed For Sale | $850,000 | $261 | Redfin |
Expenses
| Category | Value | Frequency |
|---|---|---|
| Home Owner Assessments Fee | $400 | Annually |
Taxes
| Year | Annual Amount | Description |
|---|---|---|
| $6,672 |
Nearby Schools
Elementary School Maple Grove Primary | 1.1 miles away | PK - 04 | |
Middle School Maple Grove Middle | 1.1 miles away | 05 - 08 | |
High School Battle Ground High School | 1.6 miles away | 09 - 12 |
