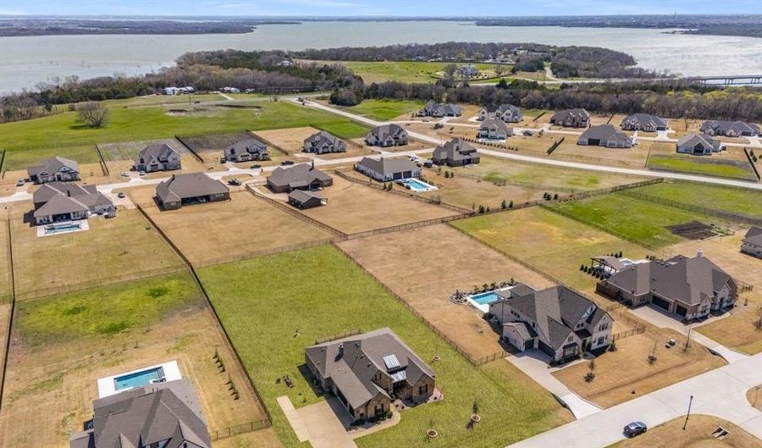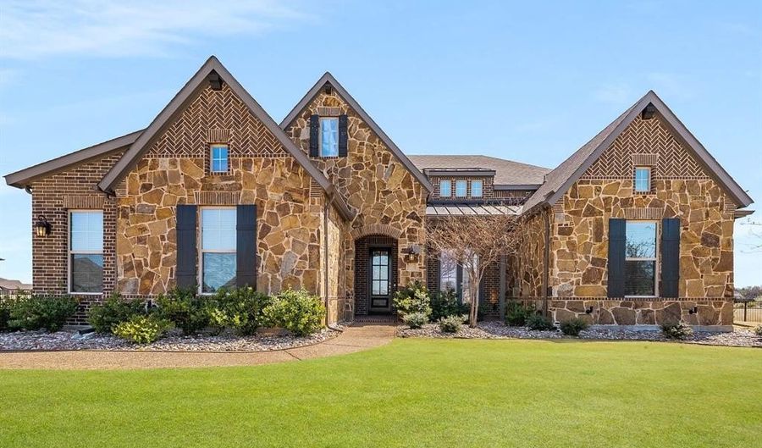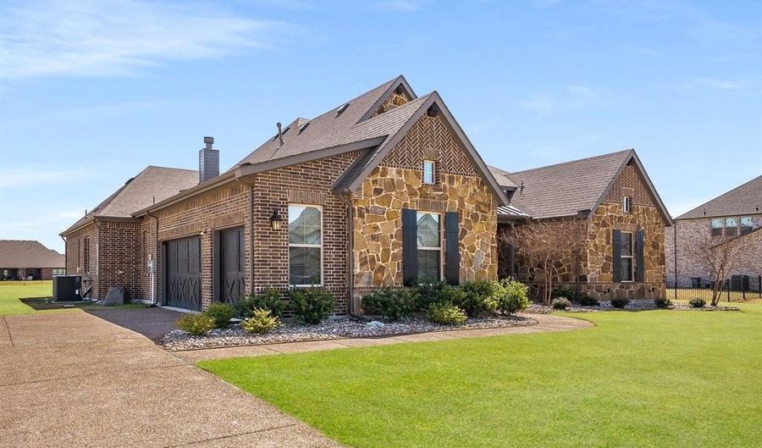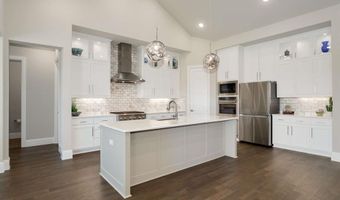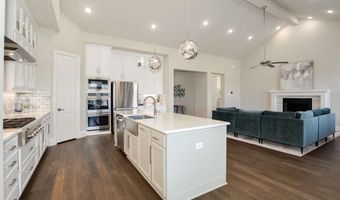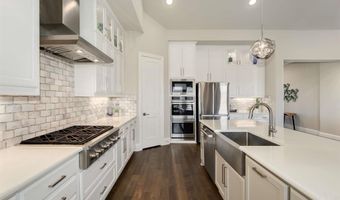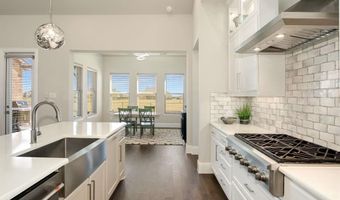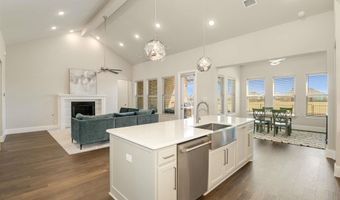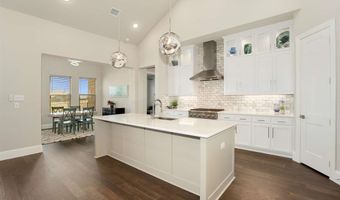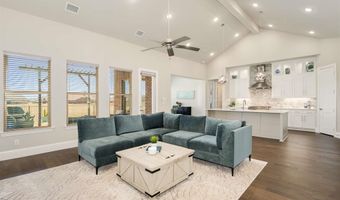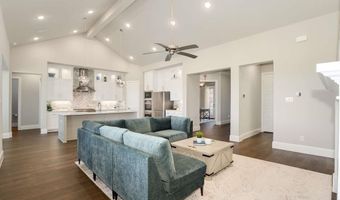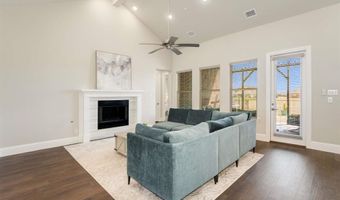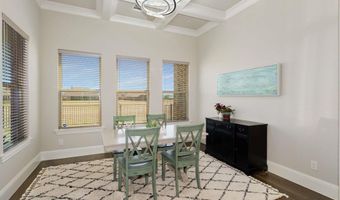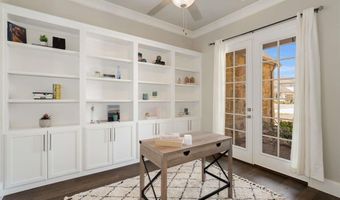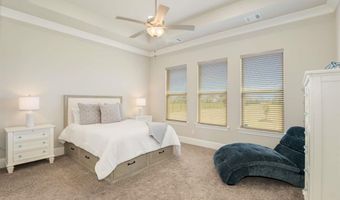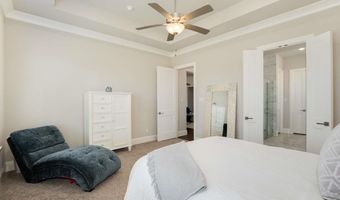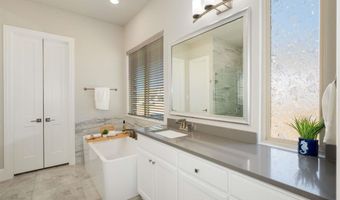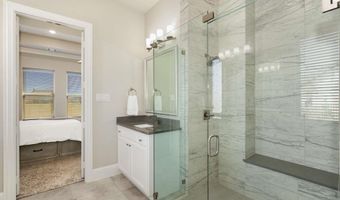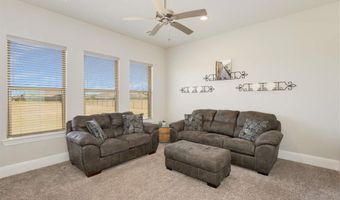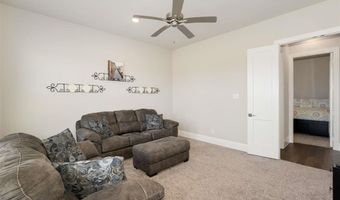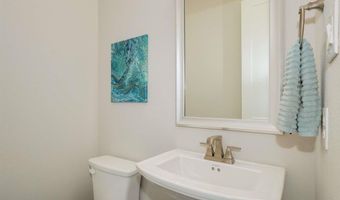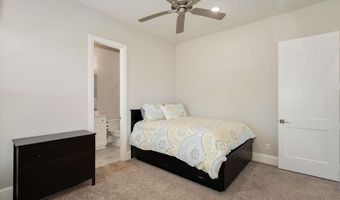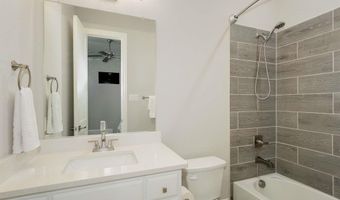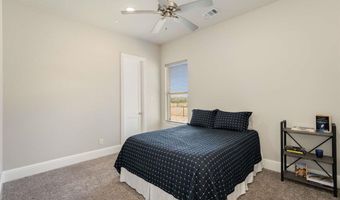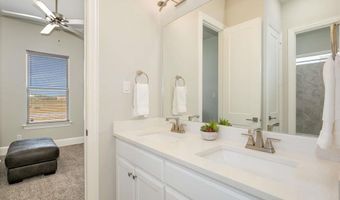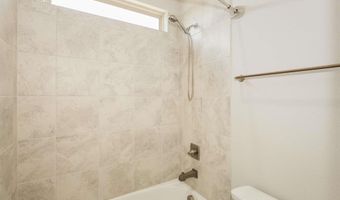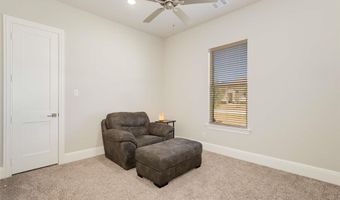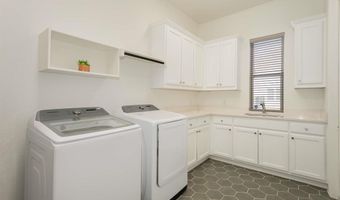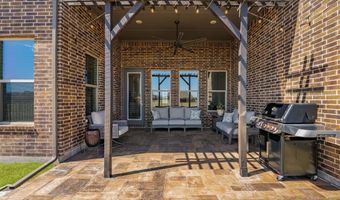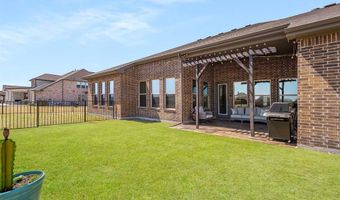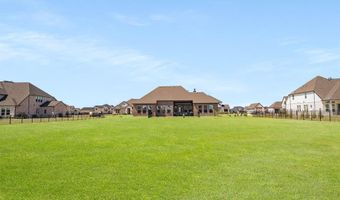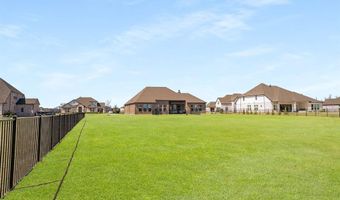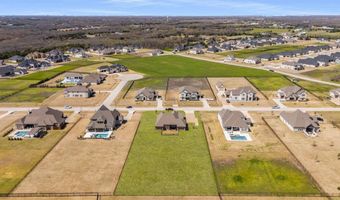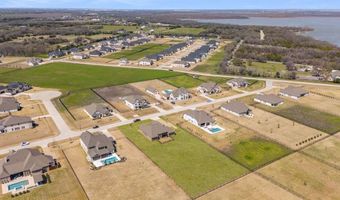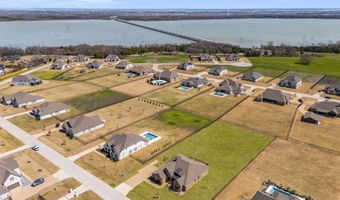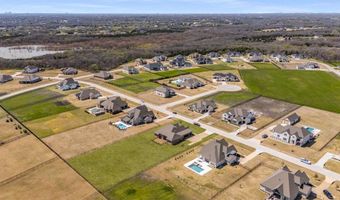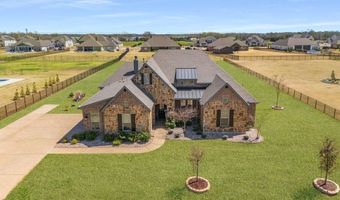1040 Sugar Bars Dr Allen, TX 75002
Snapshot
Description
Immaculate single-story home offering luxury, comfort, and space in a peaceful setting just minutes from Lake Lavon. Situated on over an acre, this custom-designed residence features high-end finishes, an open-concept layout, and model-quality upgrades throughout. Enjoy warm wood flooring, vaulted ceilings with a striking center beam, and a wood-burning gas fireplace in the spacious living area. The chef’s kitchen is a standout with an oversized island, quartz countertops, white cabinetry with glass-front uppers, a farmhouse sink, and premium stainless appliances—including a 6-burner gas cooktop and double convection ovens. The dining area boasts a coffered ceiling and views of the expansive backyard. A private study with French doors and built-ins offers the perfect space to work from home or unwind with a book. The primary suite is a private retreat with a tray ceiling, spa-like bath featuring dual vanities, a freestanding soaking tub, and a large frameless glass shower with bench seating. A custom walk-in closet connects directly to the utility room, complete with built-in cabinetry, sink, and refrigerator plumbing. One secondary bedroom includes a private ensuite, while two others share a Jack-and-Jill bath with dual sinks and a custom built-in desk that is a great space for homework or gaming. A spacious game room provides flexible space for media, hobbies, or play. The fully fenced backyard includes a covered patio, ideal for entertaining or quiet evenings. A wide driveway leads to a 3-car garage with plenty of storage. Additional features: smart thermostats, tankless water heater, low-E windows, and energy-efficient systems throughout. Lovejoy Scholars program allows children who do not live within Lovejoy ISD’s boundaries an opportunity to apply for limited application-based enrollment to attend schools in LISD.
More Details
Features
History
| Date | Event | Price | $/Sqft | Source |
|---|---|---|---|---|
| Listed For Sale | $845,000 | $274 | Coldwell Banker Apex, REALTORS |
Expenses
| Category | Value | Frequency |
|---|---|---|
| Home Owner Assessments Fee | $900 | Annually |
Nearby Schools
Other Lovejoy Daep | 4.4 miles away | 00 - 00 | |
Elementary School Carrie L Lovejoy Elementary | 4.4 miles away | KG - 05 | |
Elementary School Carlena Chandler Elementary | 4.7 miles away | PK - 06 |
