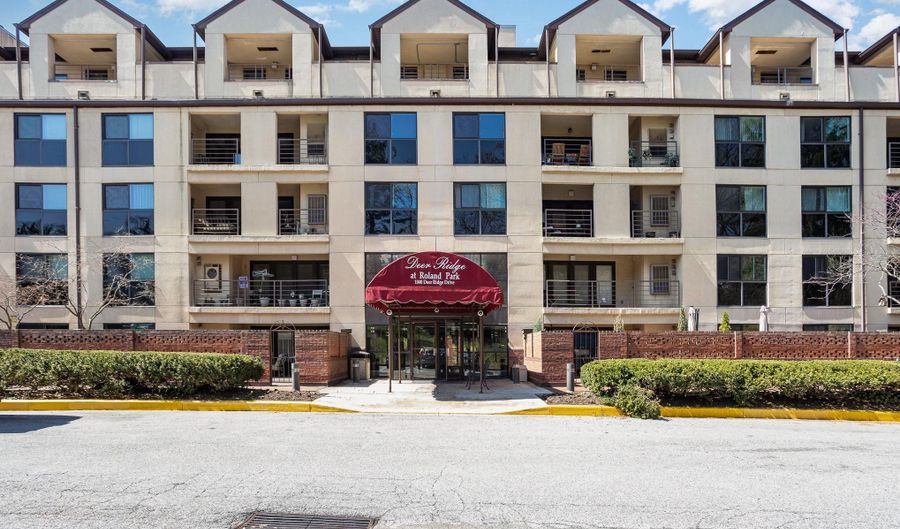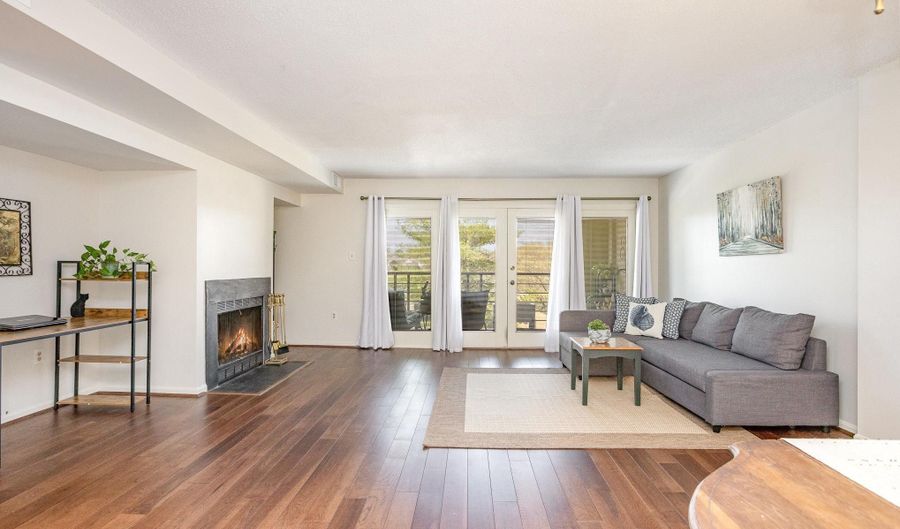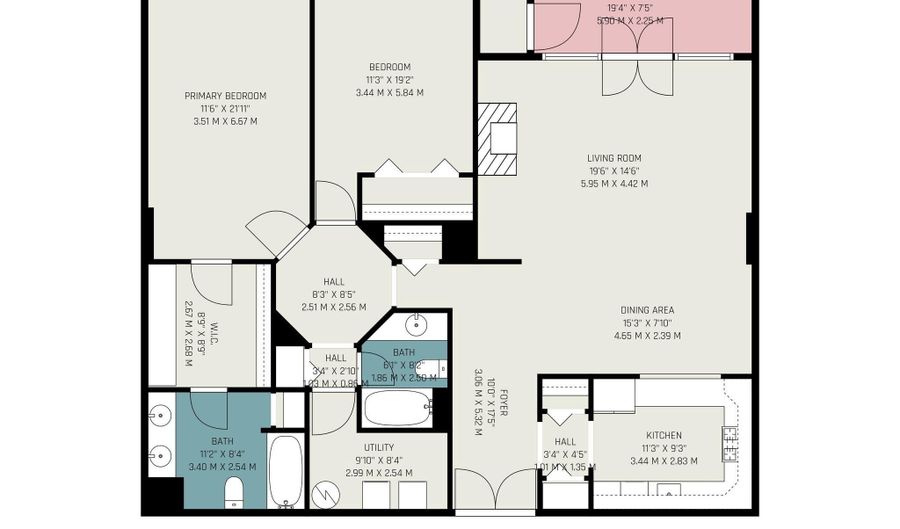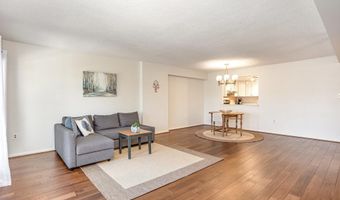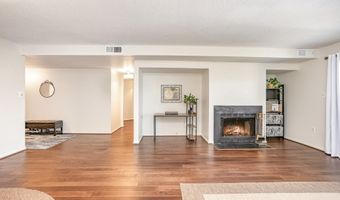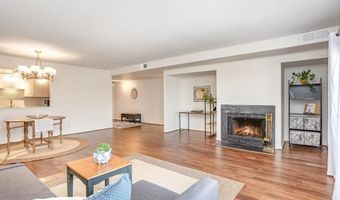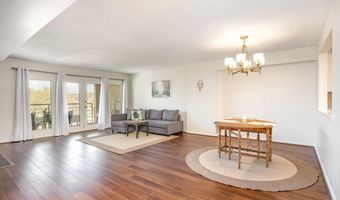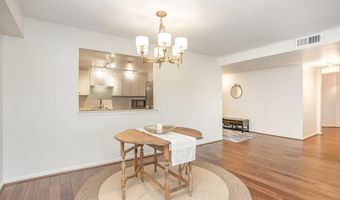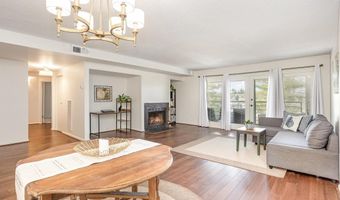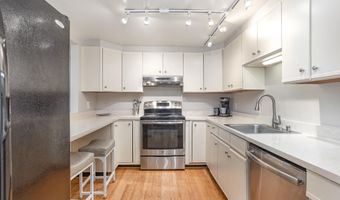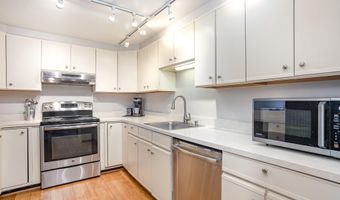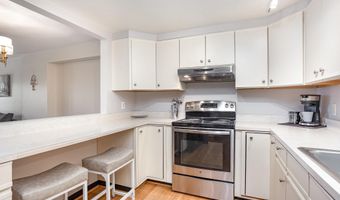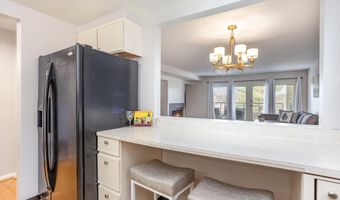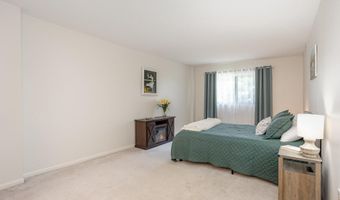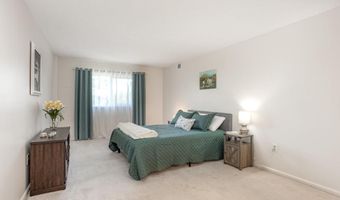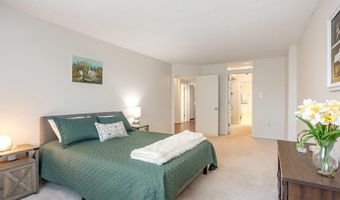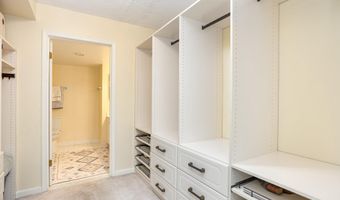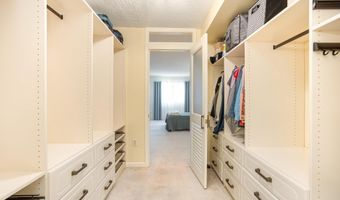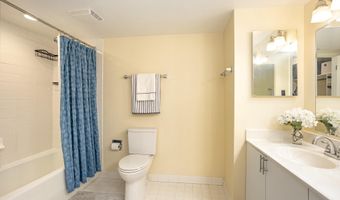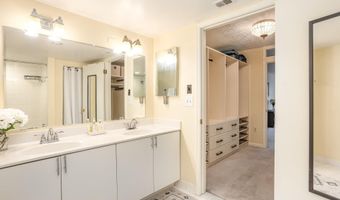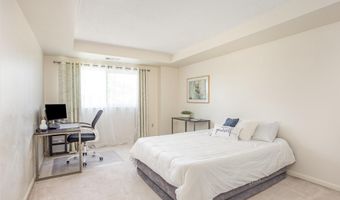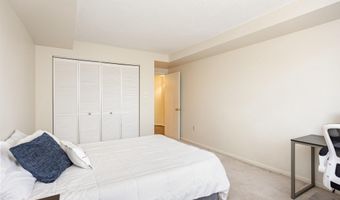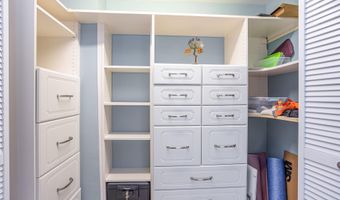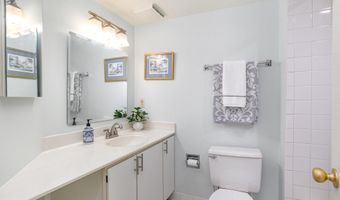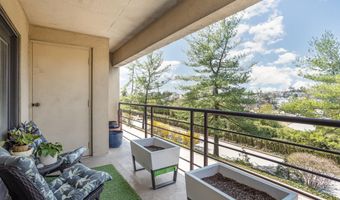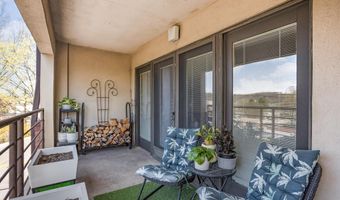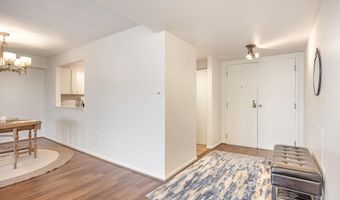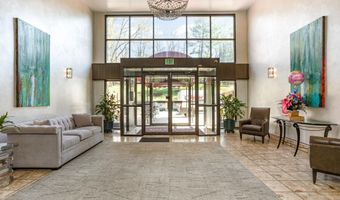1040 DEER RIDGE Dr 112Baltimore, MD 21210
Snapshot
Description
Welcome to this beautifully updated 2-bedroom, 2-bath condo boasting over 1,500 sq ft of comfortable, light-filled living space. Step into luxury as gleaming new hardwood floors guide you through a spacious open floor plan, perfect for entertaining or relaxing. The inviting living/dining area features a cozy wood-burning fireplace and French doors that open to a large private balcony—ideal for container gardening or enjoying serene Southwestern views.
The kitchen offers a generous pass-thru design so you can stay connected while hosting. Retreat to the impressive primary suite, complete with an enviable walk-thru closet/dressing room. The second bedroom includes built-in closet organizers, making it a perfect home office or guest space. You'll also love the convenience of your in-unit laundry room with extra storage, plus additional large closets throughout the home.
This well-maintained building includes two elevators (though you won’t need them thanks to direct garage access to your floor), assigned covered parking, and ample guest parking. Situated just minutes from Johns Hopkins University, downtown Baltimore, the Inner Harbor, and the shops and restaurants of Hampden and Roland Park. Enjoy easy access to I-83 and the MARC train for commuting ease.
No dogs permitted. This is more than a home—it's a lifestyle of comfort, elegance, and convenience in an unbelievable location just waiting for you.
More Details
Features
History
| Date | Event | Price | $/Sqft | Source |
|---|---|---|---|---|
| Listed For Sale | $210,000 | $135 | Keller Williams Gateway LLC |
Taxes
| Year | Annual Amount | Description |
|---|---|---|
| $3,188 |
Nearby Schools
High School Baltimore Polytechnic Institute | 0.2 miles away | 09 - 12 | |
Elementary School Medfield Heights Elementary | 0.3 miles away | PK - 05 | |
High School Western High | 0.4 miles away | 09 - 12 |
