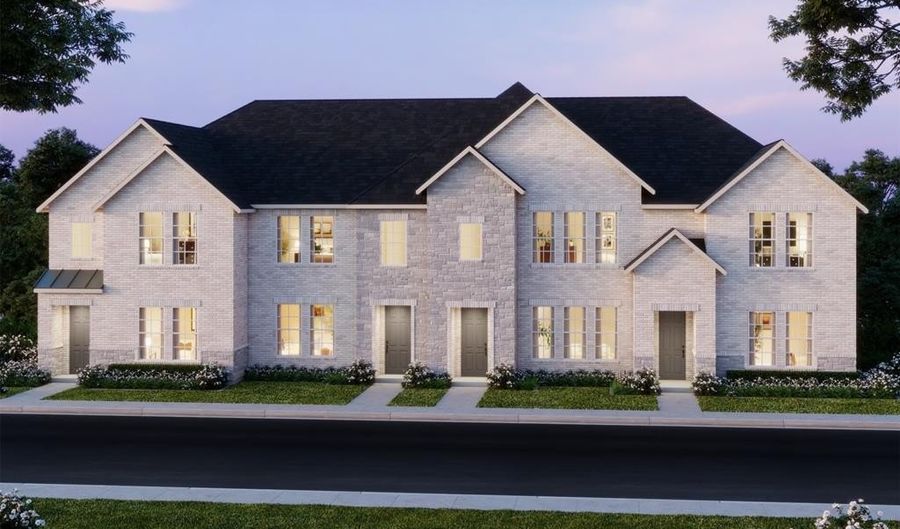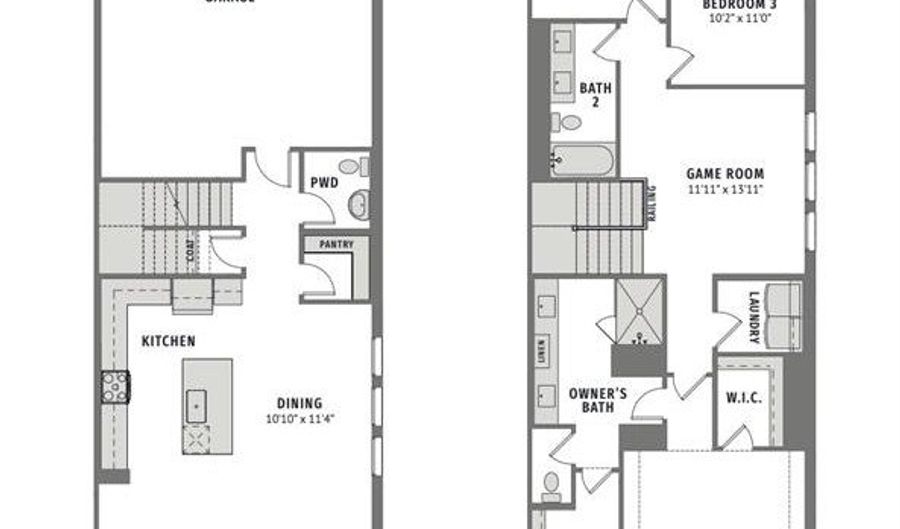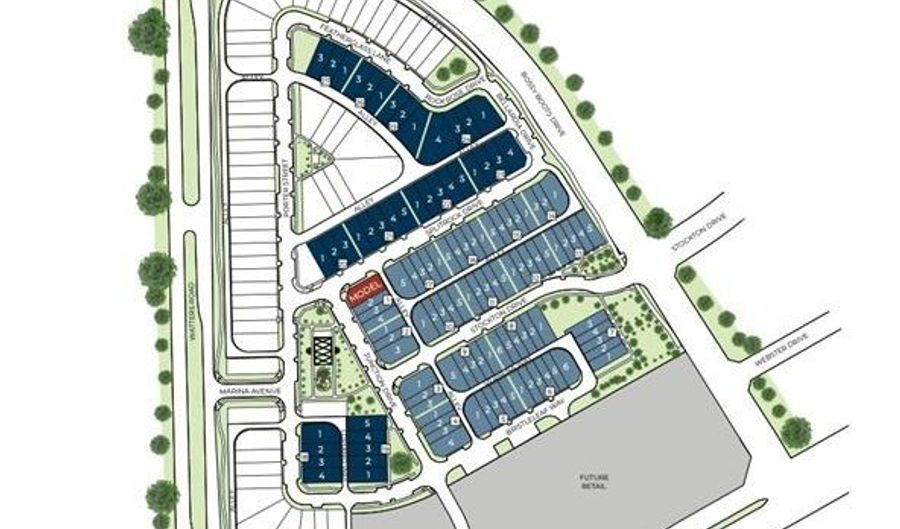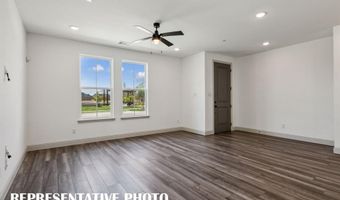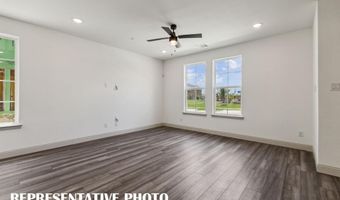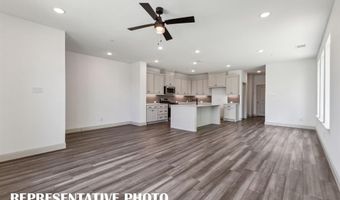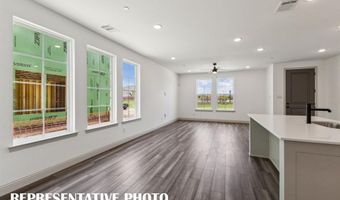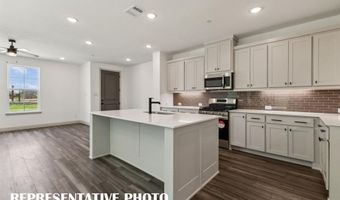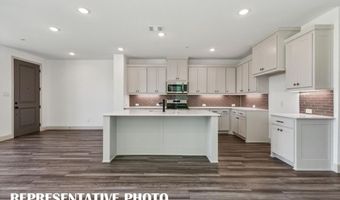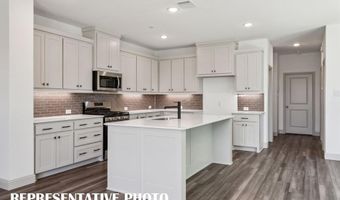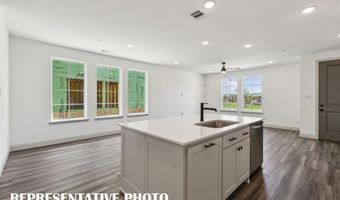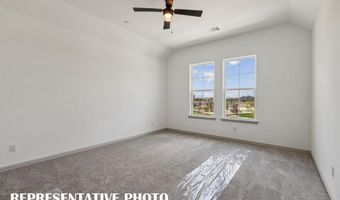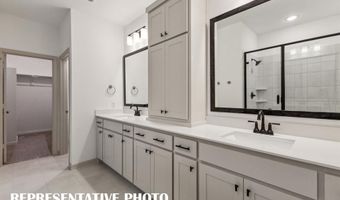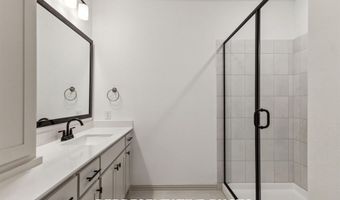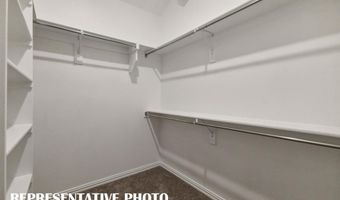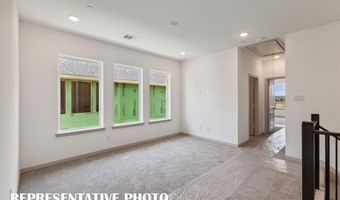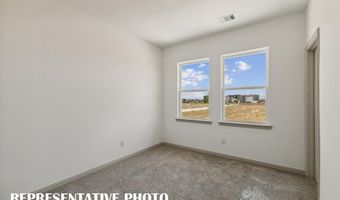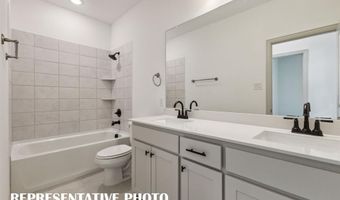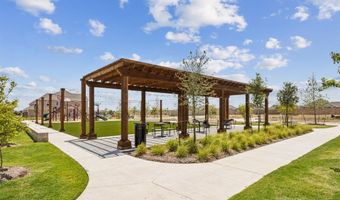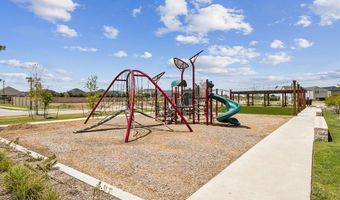1040 Bristleleaf Way Allen, TX 75013
Snapshot
Description
CB JENI HOMES LIBBY floor plan. END UNIT floor plan. Breathtaking 2,000+ sq.ft. townhome with 2 living areas! This beauty is an end unit with stunning picture windows flooding the home with natural light. Gourmet kitchen with huge island that overlooks the dining and living area--ideal for family gatherings and entertaining. This two-story home features quartz countertops, plush carpet, luxury vinyl floors, and an amazing bonus family area--perfect as an office or game room. Step into the spacious owner's suite featuring a huge owner’s closet and luxurious spa-like bathroom. Twin Creeks Watters is situated near the best schools, dining, and shopping all with expansive lakes, parks, and acclaimed golf courses nearby. This beautiful home will be ready to call home in July 2025!!
More Details
Features
History
| Date | Event | Price | $/Sqft | Source |
|---|---|---|---|---|
| Listed For Sale | $515,530 | $248 | Colleen Frost Real Estate Serv |
Expenses
| Category | Value | Frequency |
|---|---|---|
| Home Owner Assessments Fee | $335 | Monthly |
Nearby Schools
Elementary School Dr E T Boon Elementary | 0.9 miles away | PK - 06 | |
High School Allen High School | 1.1 miles away | 09 - 12 | |
Elementary School Kerr Elementary School | 1.3 miles away | PK - 06 |
