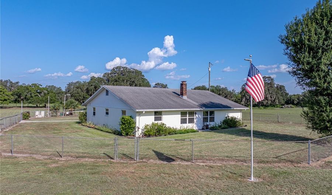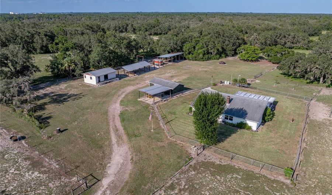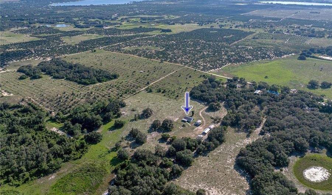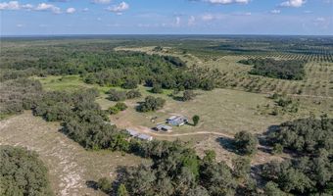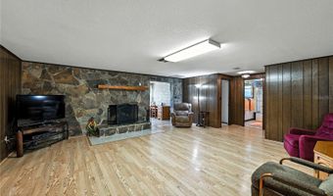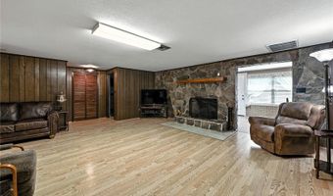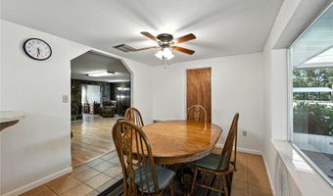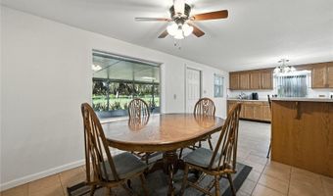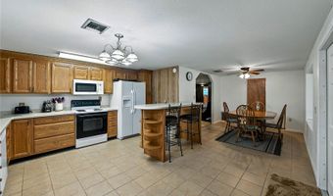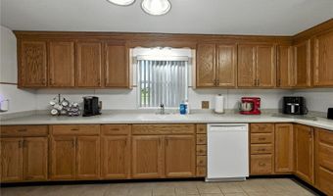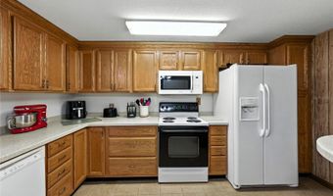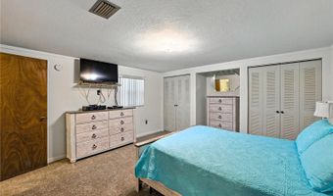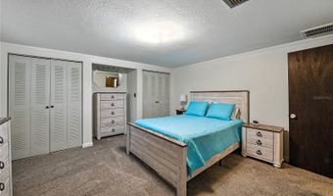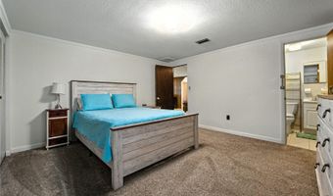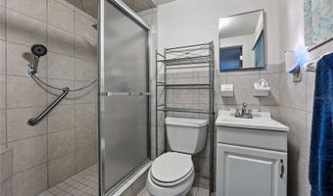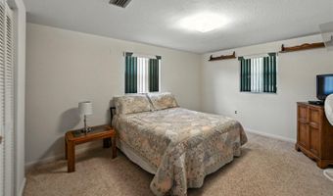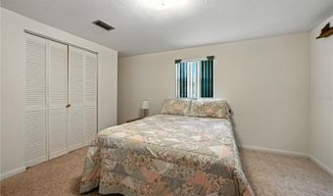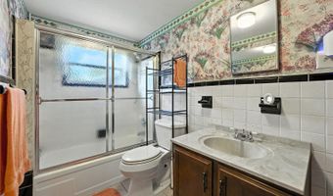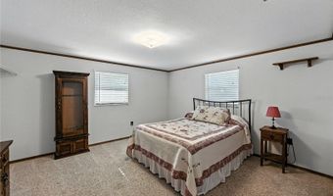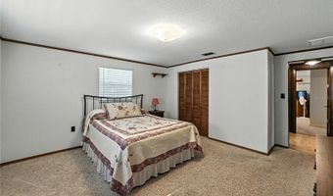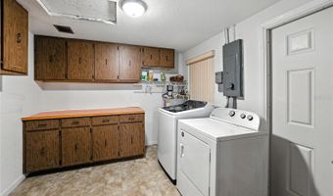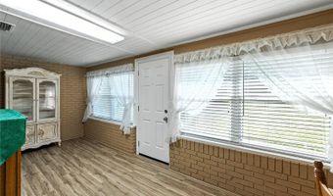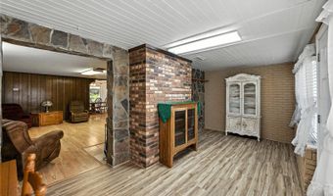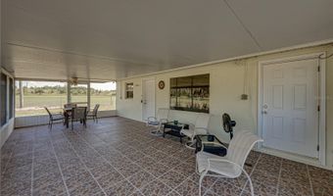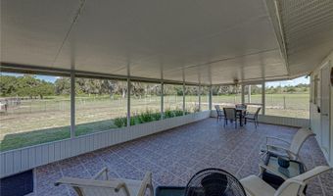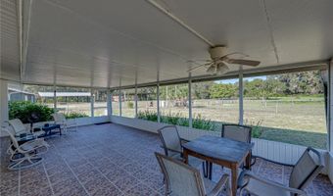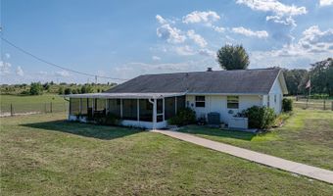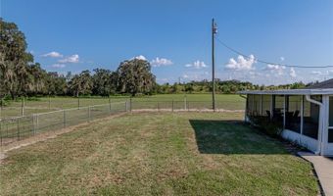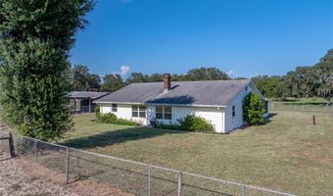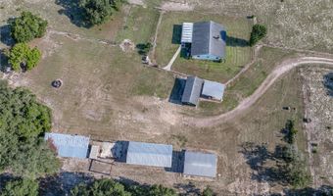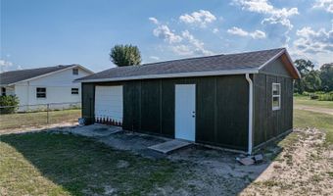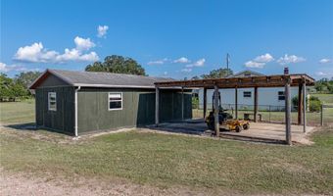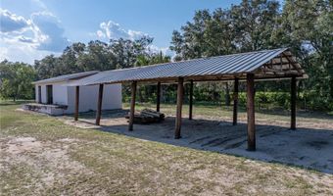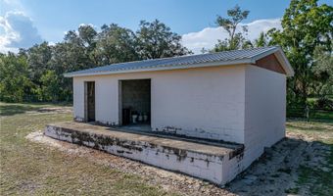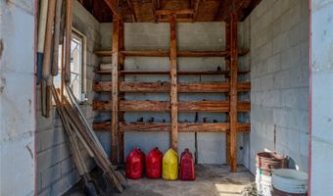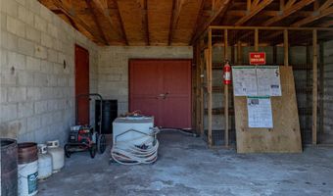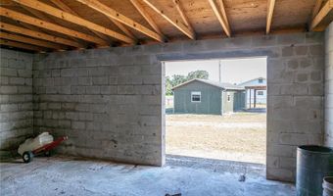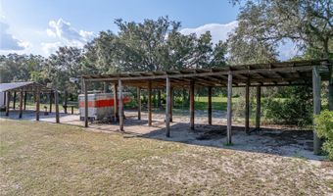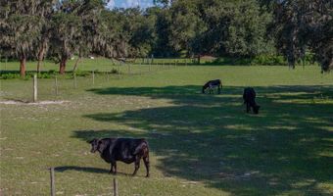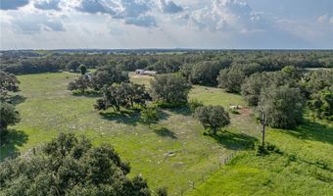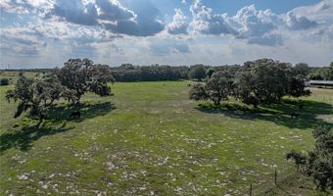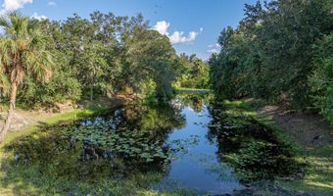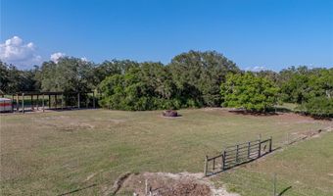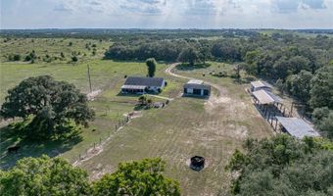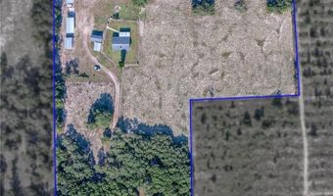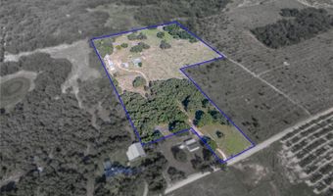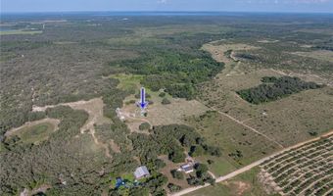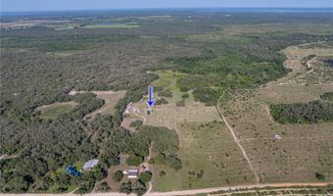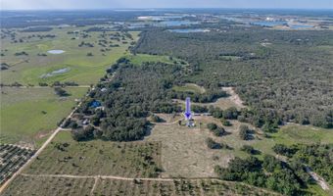1040 BACKBONE Rd Babson Park, FL 33827
Snapshot
Description
Under contract-accepting backup offers. Lake Wales Ridge Outdoor Paradise with Ranch-Style Comfort on 16+ Acres!
If you’re seeking wide-open space, peaceful surroundings, and the charm of country living without sacrificing convenience—this is your dream property! Nestled on over 16 acres of scenic pasture land dotted with majestic oak trees, this well-maintained ranch-style home offers the perfect blend of natural beauty and everyday comfort.
Surrounded by agricultural land and conservation property, you’ll enjoy serene views, abundant wildlife, and endless opportunities for outdoor adventure—yet you're still just minutes from shopping and local amenities.
The 1,872 sq ft home features a thoughtfully designed split-bedroom floor plan with 3 bedrooms and 2 full bathrooms. At its heart is a cozy living room anchored by a beautiful stone fireplace—perfect for gathering. A spacious fully equipped kitchen offers wood cabinetry and solid surface countertops and loads of storage, with a dining room conveniently located nearby and an interior laundry room with extra cabinets. Kick back and unwind on the spacious screened back porch that overlooks your own private pasture—ideal for relaxing evenings or watching the sunrise with a cup of coffee.
Additional improvements include 2 storage/workshop buildings and 2 pole barns all equipped with power and water so you can bring all your equipment & toys.
Recent updates include a include a whole home generator and new HVAC in 2023
Whether you're a rancher, equestrian, farmer, or just someone who loves nature and privacy, this unique property offers room to roam and a lifestyle that’s hard to match.
More Details
Features
History
| Date | Event | Price | $/Sqft | Source |
|---|---|---|---|---|
| Listed For Sale | $449,500 | $240 | COLDWELL BANKER REALTY |
Taxes
| Year | Annual Amount | Description |
|---|---|---|
| 2024 | $698 |
