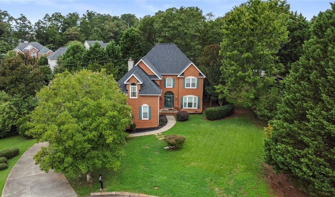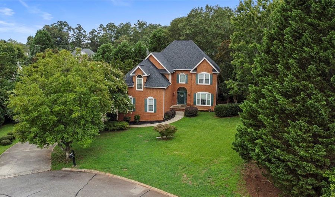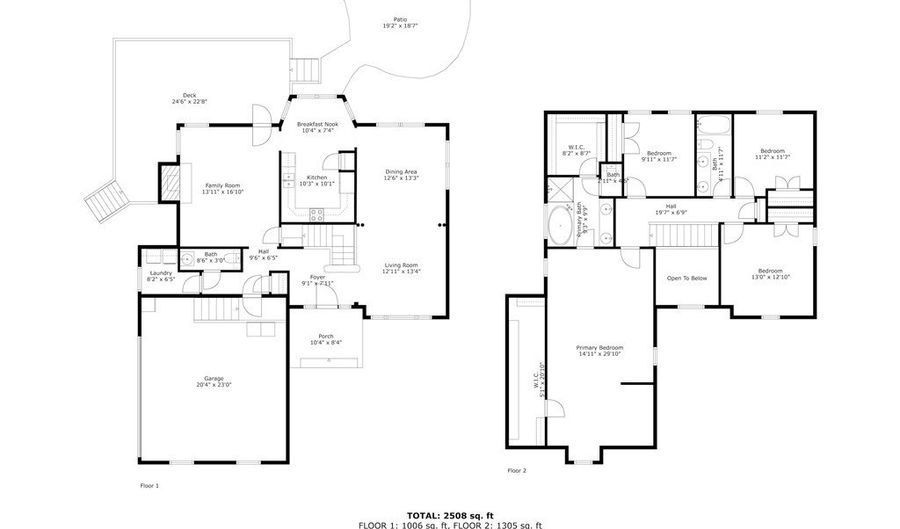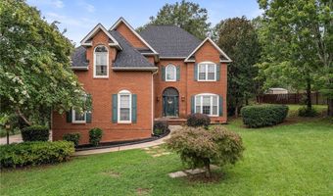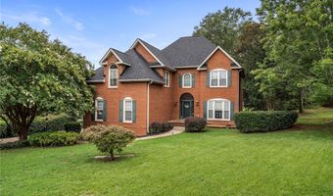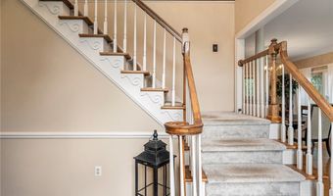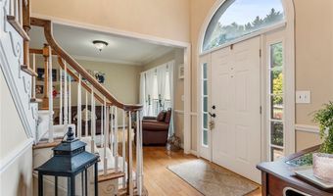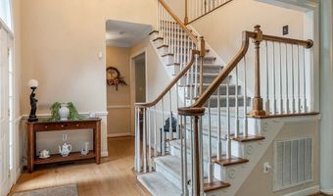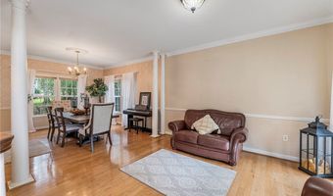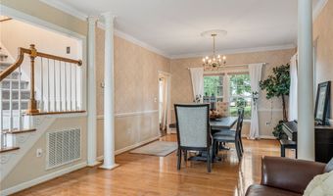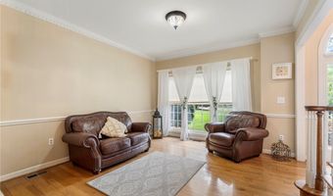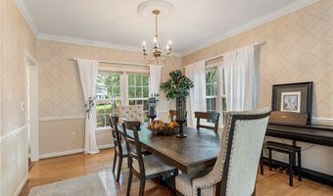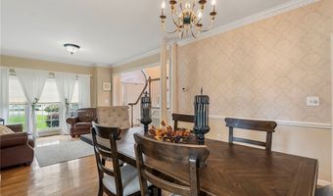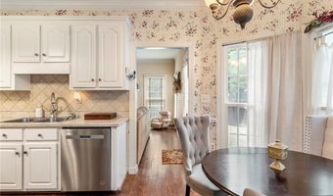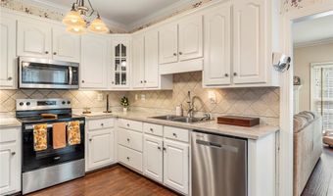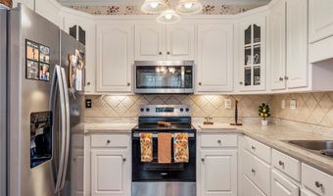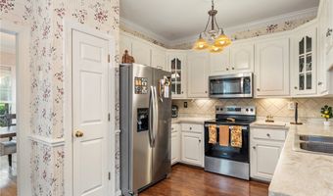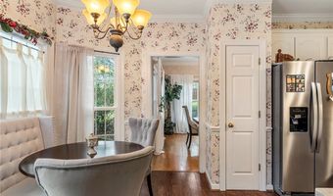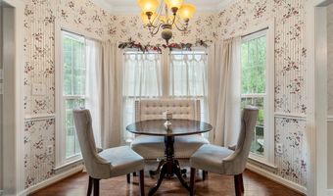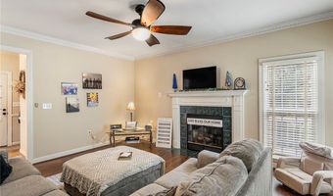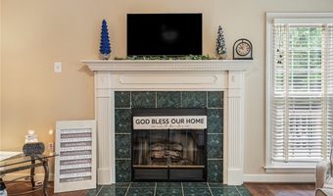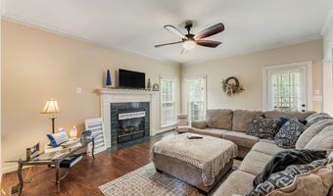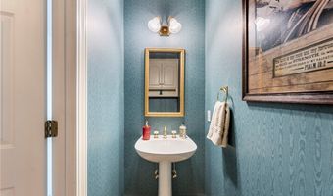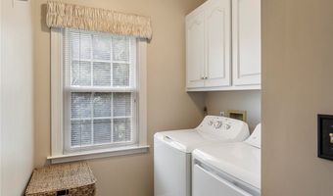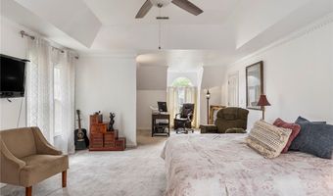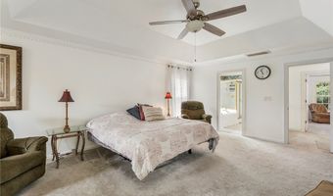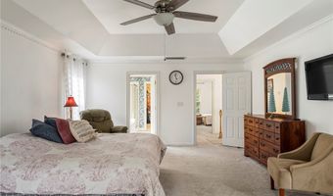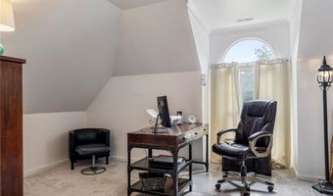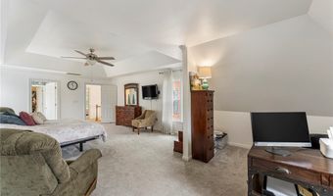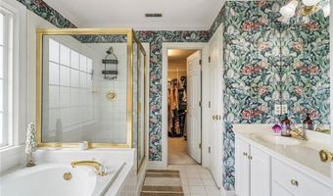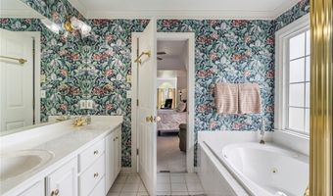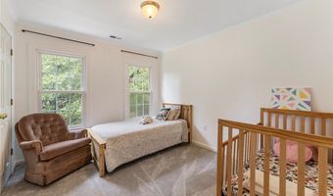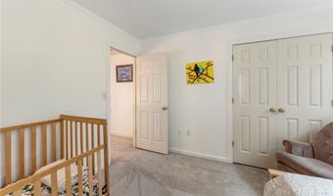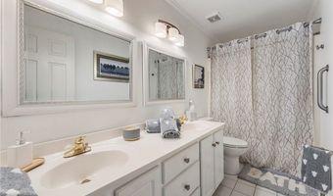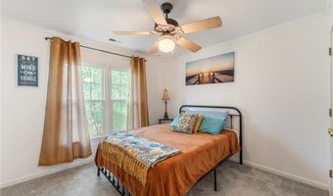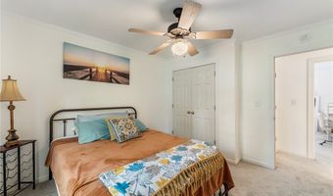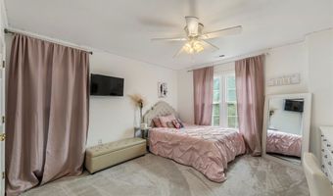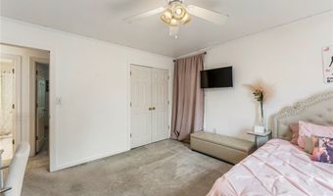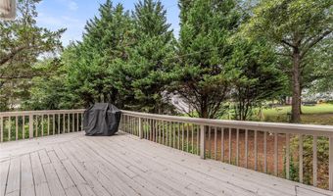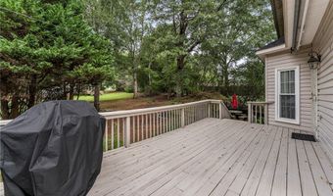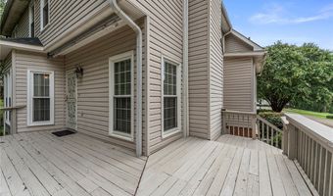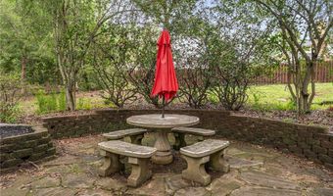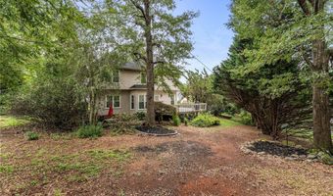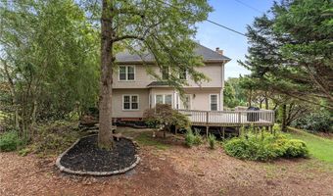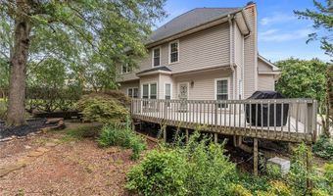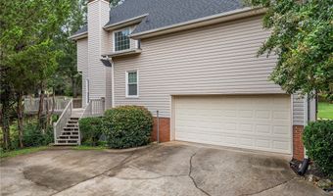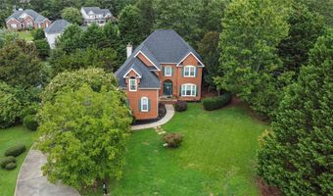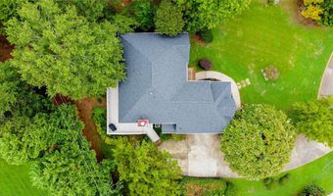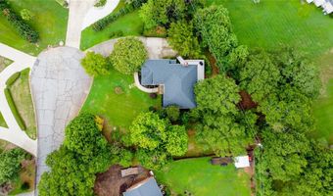104 Roxbury Ct Anderson, SC 29625
Snapshot
Description
Nestled at the end of a quiet cul-de-sac, this elegant brick-front home blends timeless curb appeal with a serene, private setting. Set on a generously sized lot, the property is surrounded by mature, well-planned landscaping that offers beauty in every season and a sense of retreat while still being minutes from shopping, dining, and schools. From the moment you arrive, the curved driveway, stately brick facade, and carefully maintained grounds make a lasting impression. In the back, outdoor living takes center stage with a spacious deck, a charming stone patio with built-in seating, and a shaded umbrella-topped table-perfect for morning coffee or evening gatherings beneath the trees. Inside, the home welcomes you with a bright two-story foyer and classic staircase. To the right, you'll find a formal living room that flows into the dining area. Continue behind the stairs to reach the kitchen, featuring stainless steel appliances, abundant cabinetry, and a classic tile backsplash. The kitchen opens into a comfortable den with space for everyday living. From here, you can loop back toward the foyer, where a hallway leads to a half bath and a separate laundry room. Upstairs, the spacious primary suite offers a versatile sitting area and a private bath with a soaking tub, separate shower, and walk-in closet. Additional bedrooms provide flexibility for family, guests, or a home office. With its inviting traditional layout, beautifully developed lot, and brick-front presence, 104 Roxbury Court is a place you'll be proud to call home.
More Details
Features
History
| Date | Event | Price | $/Sqft | Source |
|---|---|---|---|---|
| Price Changed | $399,900 +17.96% | $155 | EXP Realty, LLC (18022) | |
| Listed For Sale | $339,000 | $131 | EXP Realty, LLC (18022) |
Taxes
| Year | Annual Amount | Description |
|---|---|---|
| 2024 | $4,869 |
Nearby Schools
Elementary School New Prospect Elementary | 0.9 miles away | KG - 05 | |
Elementary School Centerville Elementary | 1.1 miles away | KG - 05 | |
High School Westside High | 1.4 miles away | 09 - 12 |
