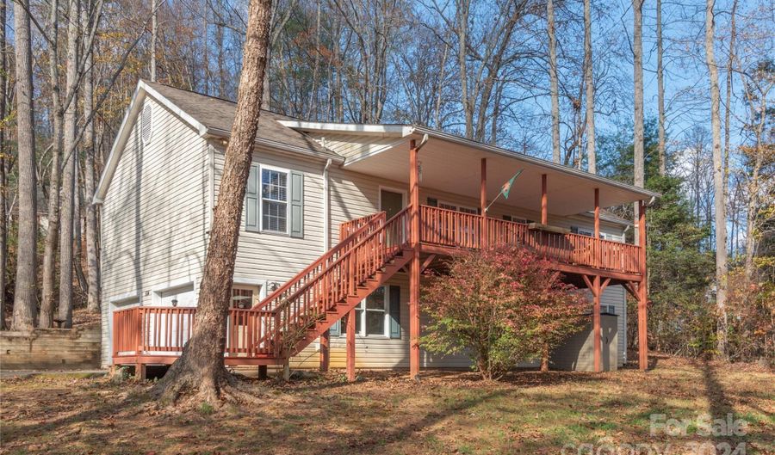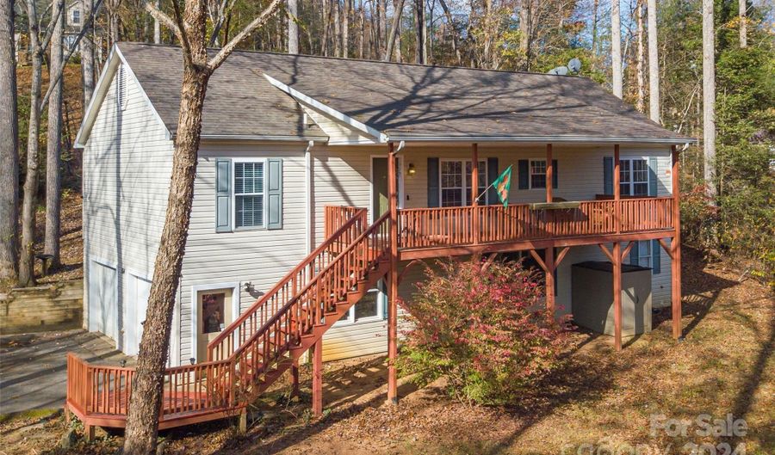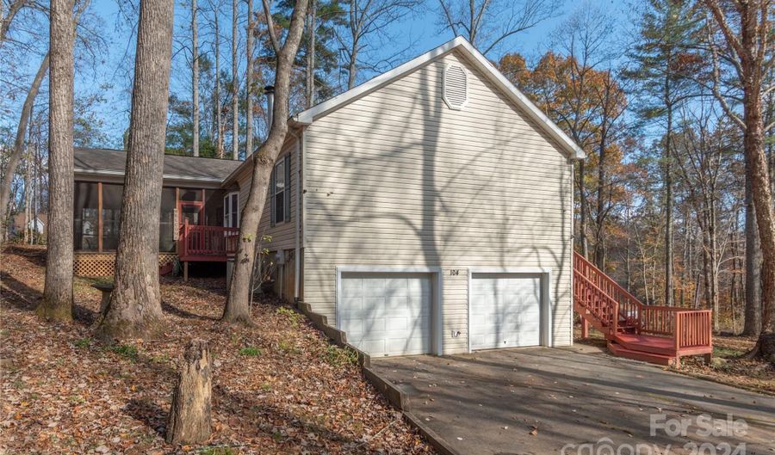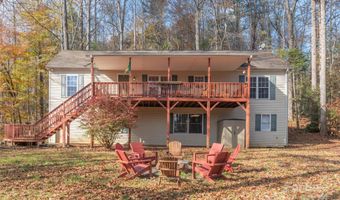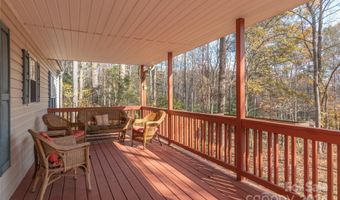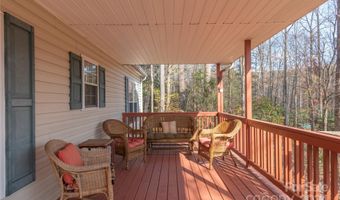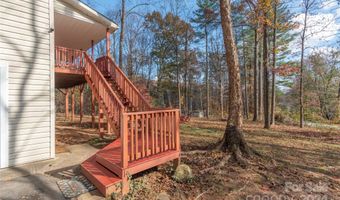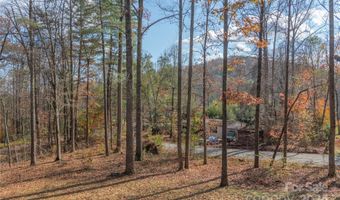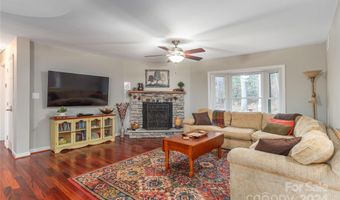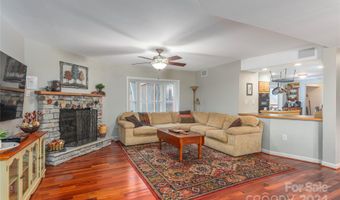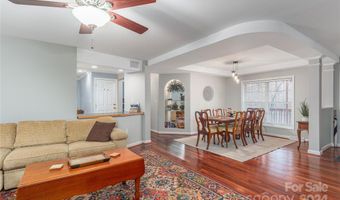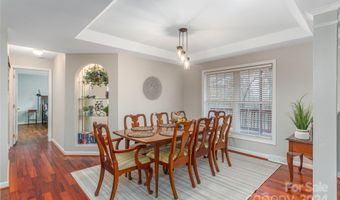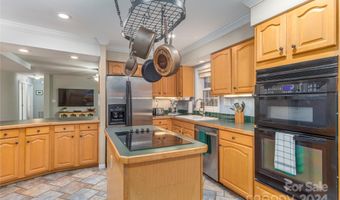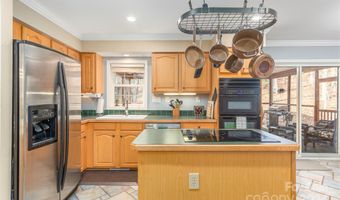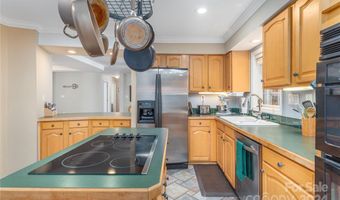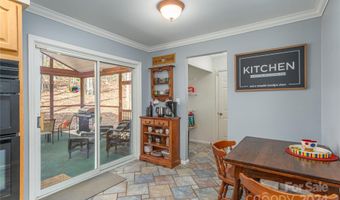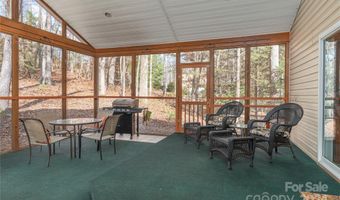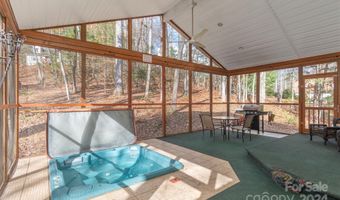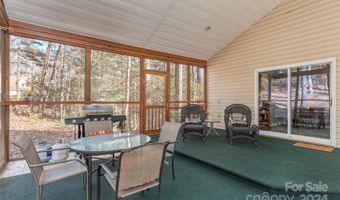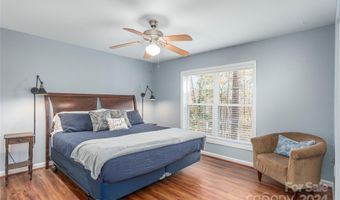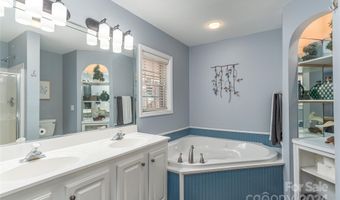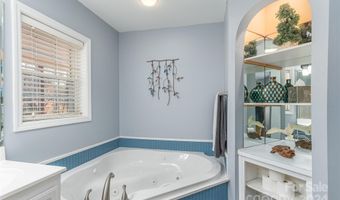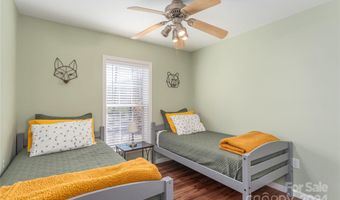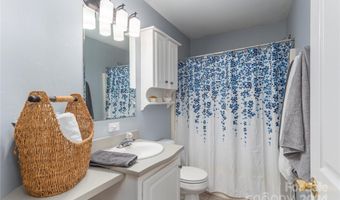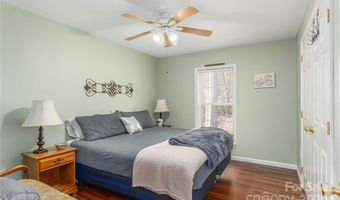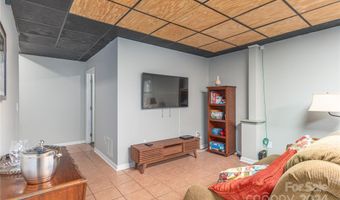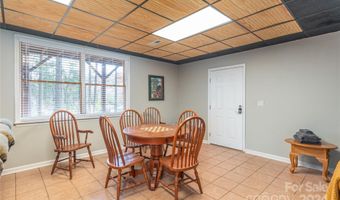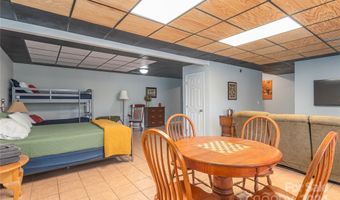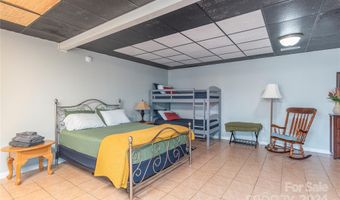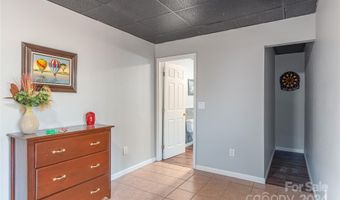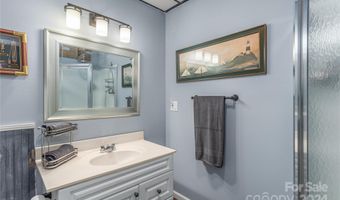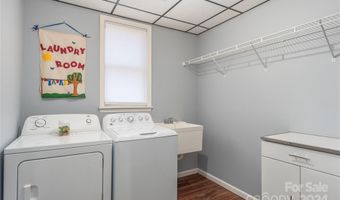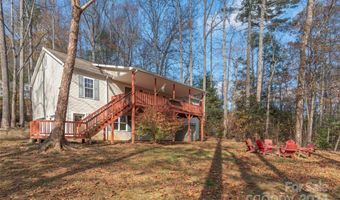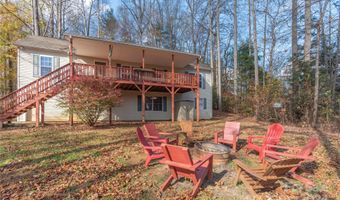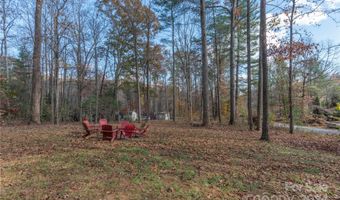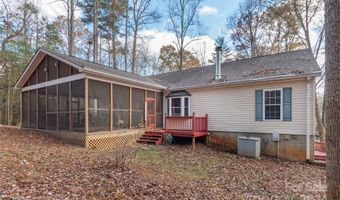104 Mcelrath Rd Arden, NC 28704
Snapshot
Description
This beautifully designed short-term rental (STR) is fully equipped to host up to 10 guests, offering an income-generating opportunity or a charming place to make your own personal haven. Set on a spacious, tree-lined lot, the home features a full-length covered front porch where you can relax and enjoy the surrounding nature. Inside, an inviting living area with a stunning stone fireplace and gas logs flows seamlessly into the dining area and kitchen. The split-bedroom layout provides added privacy, with a large master suite complete with an ensuite bath and walk-in closet. The living room showcases elegant Brazilian Cherry floors, while the bedrooms feature newly installed vinyl plank flooring. The fully functional kitchen opens onto a two-story screened-in porch with a hot tub, perfect for unwinding. The lower level includes a cozy den, laundry room, full bath, and ample storage space. All furnishings are available. No damage from Helene. Easy to show. Home in Henderson County.
More Details
Features
History
| Date | Event | Price | $/Sqft | Source |
|---|---|---|---|---|
| Price Changed | $475,000 -3.04% | $194 | Keller Williams Professionals | |
| Price Changed | $489,900 -2.02% | $200 | Keller Williams Professionals | |
| Listed For Sale | $500,000 | $204 | Keller Williams Professionals |
