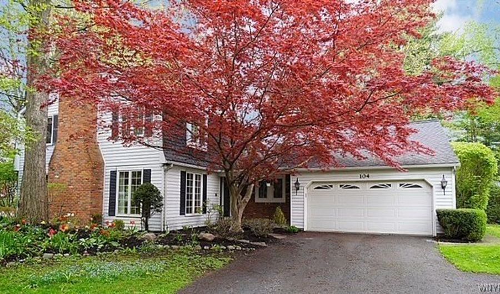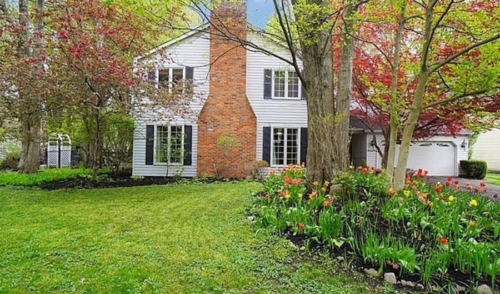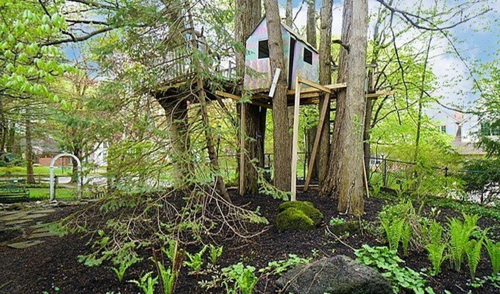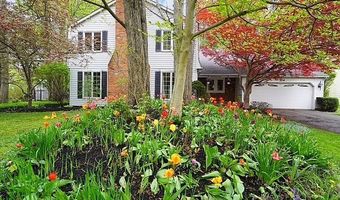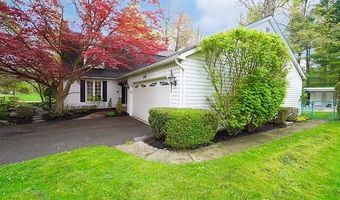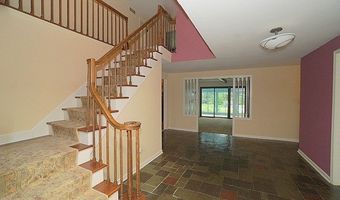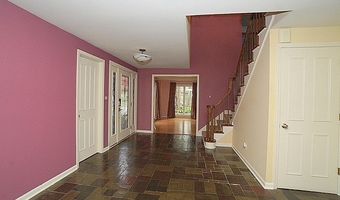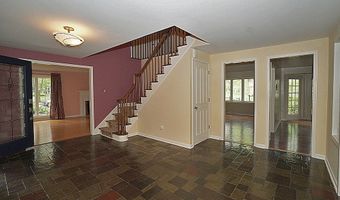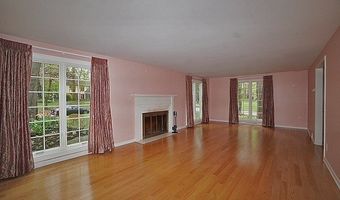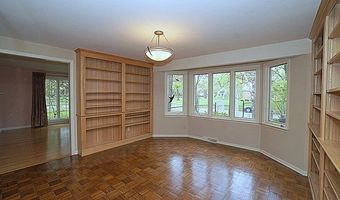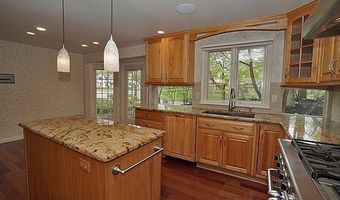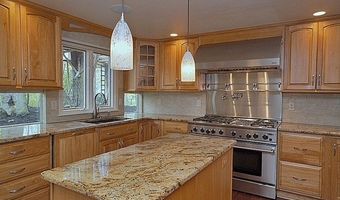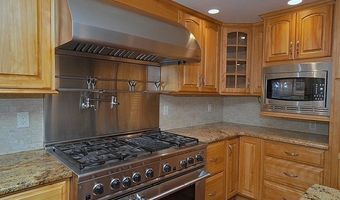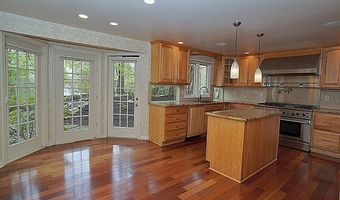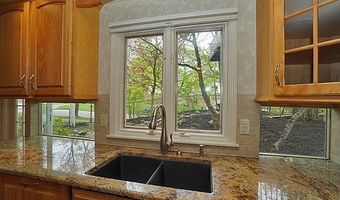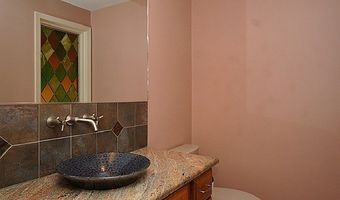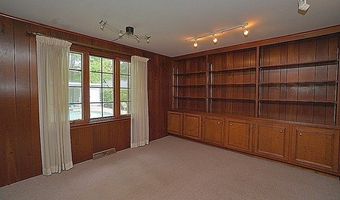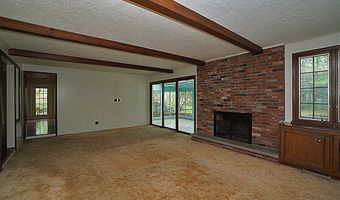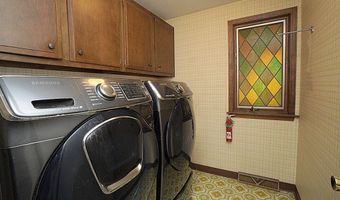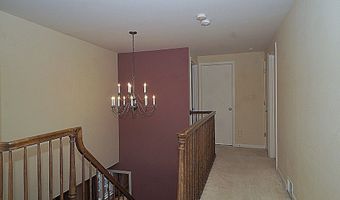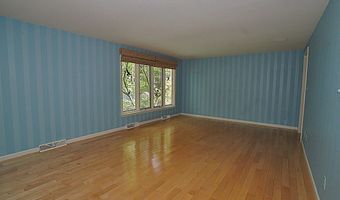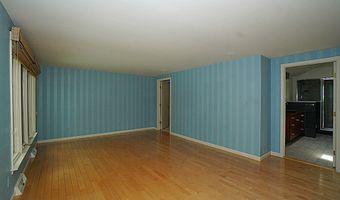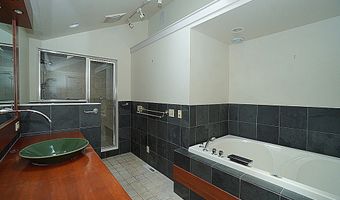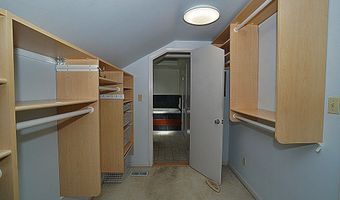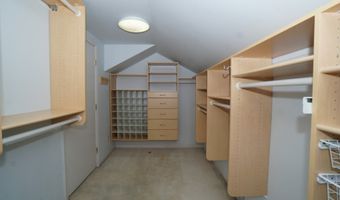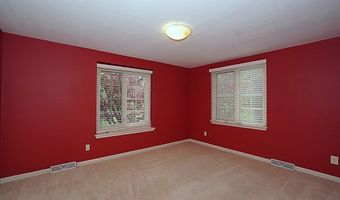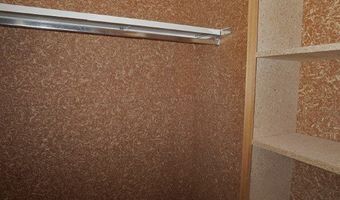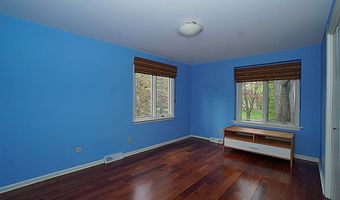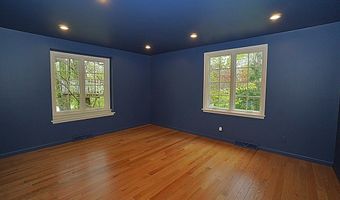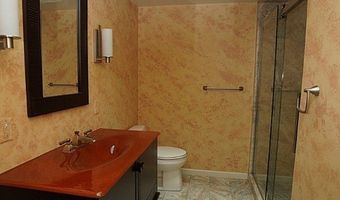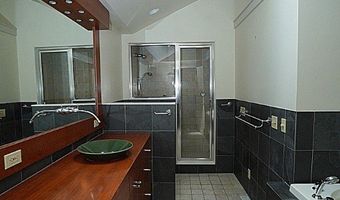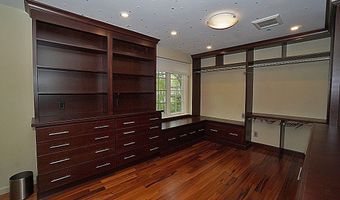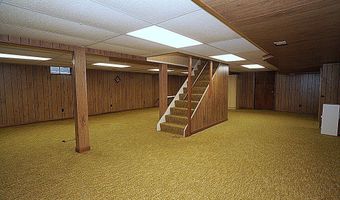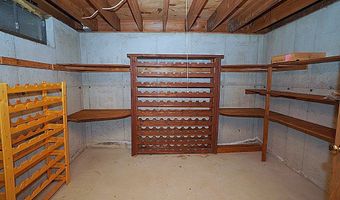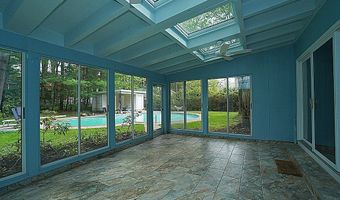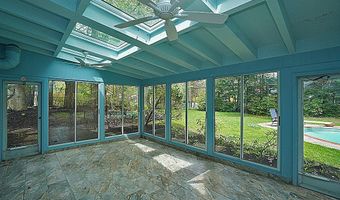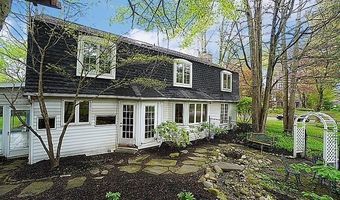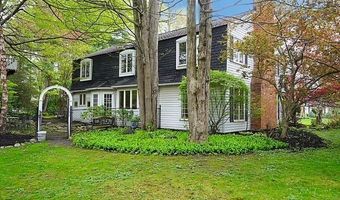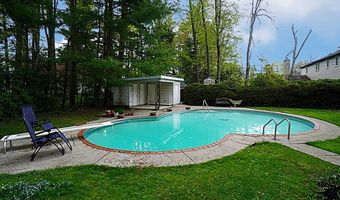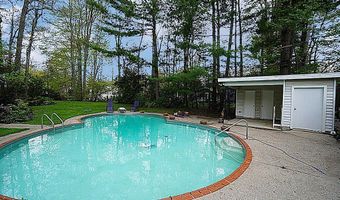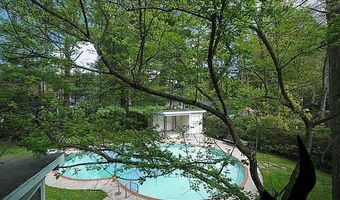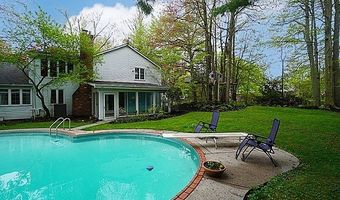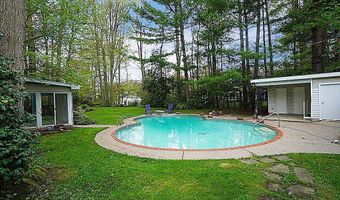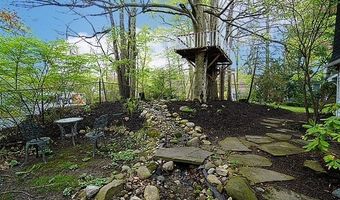104 Deer Run Amherst, NY 14221
Snapshot
Description
DON'T MISS OUT ON THIS UNIQUE 5 BEDROOM SIDE ENTRANCE COLONIAL HOME SITTING ON A LUSH CORNER LOT THAT ALLOWS ONE TO ENJOY THE BEAUTY, PEACE AND SERENITY OF THE OUTDOORS. THE STREAM THAT FLOWS THROUGH THE YARD CAN BE VIEWED FROM THE KITCHEN OR ON THE PATIO DIRECTLY OFF THE KITCHEN. THE KITCHEN IS A "CHEFS DREAM" WITH TOP OF THE LINE APPLIANCES AND LIGHT AND BRIGHT EAT - IN AREA. THE OVERSIZED CHARMING LIVING ROOM HAS GLEAMING HARDWOOD FLOORS AND FIREPLACE. THE LARGE FAMILY ROOM HAS FIREPLACE AND BEAMED CEILINGS, PERFECT FAMILY SPACE.
THERE ARE MANY BUILT-INS THROUGH-OUT THE HOME. A FEW ADDED FEATURES INCLUDE 1ST FLOOR LAUNDRY, PRIVATE OFFICE, CEDAR CLOSET, SPRINKLER SYSTEM, GARAGE WITH EXTRA STORAGE AND EPOXY FLOOR. THE PRIMARY BEDROOM HAS 2 CLOSETS, WALK -IN CLOSET WAS DONE BY CALIFORNIA AND LOVELY BATH.
ALL BATHROOMS HAVE BEEN UPDATED. THE BASEMENT HAS TWO FINISHED ROOMS AND WINE CELLAR.
ENJOY LOOKING OUT THE SUNROOM ONTO THE BEAUTIFUL GROUNDS, IN-GROUND POOL & POOL HOUSE. OPEN SUNDAY, 8/17/25 11:00AM - 1:00PM.
More Details
Features
History
| Date | Event | Price | $/Sqft | Source |
|---|---|---|---|---|
| Listed For Sale | $649,900 | $183 | MJ Peterson Real Estate Inc. |
Taxes
| Year | Annual Amount | Description |
|---|---|---|
| $16,913 |
Nearby Schools
Elementary School Maplemere Elementary School | 3.5 miles away | PK - 05 | |
Elementary School Smallwood Drive School | 4 miles away | KG - 05 | |
Elementary School Heritage Heights Elementary School | 4 miles away | PK - 05 |
