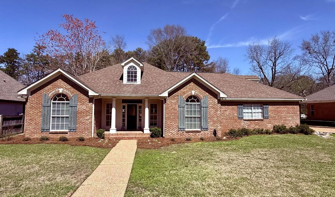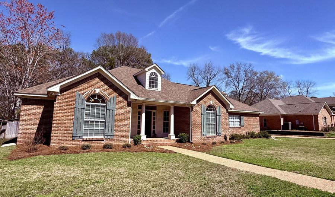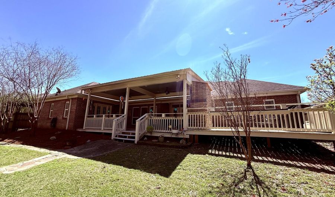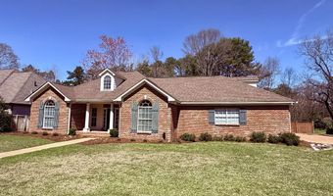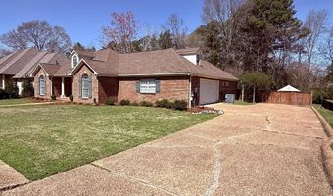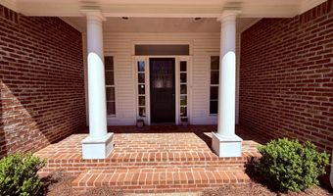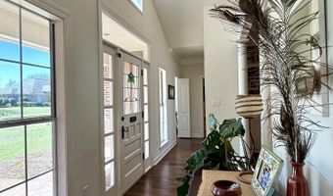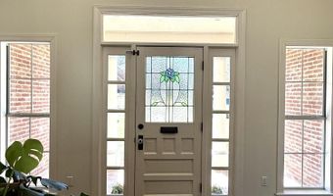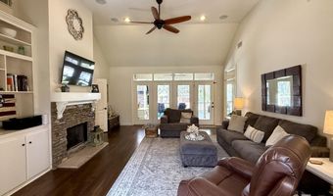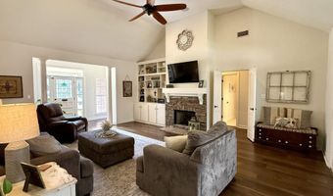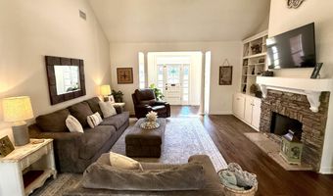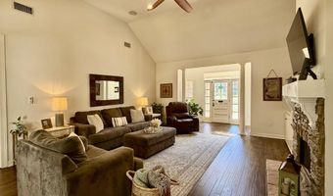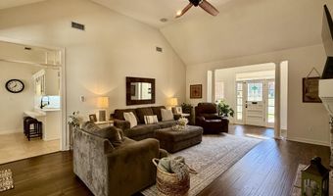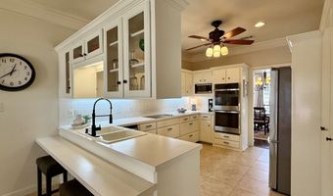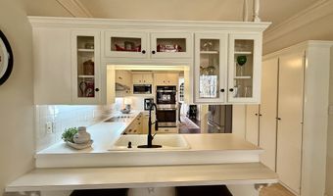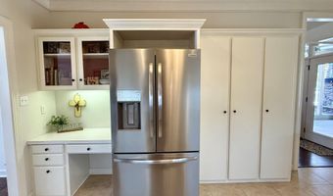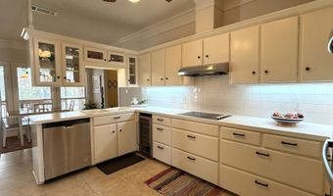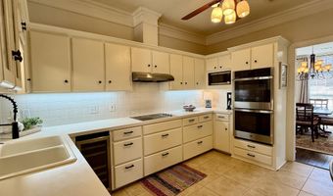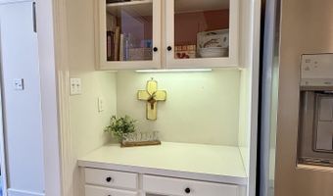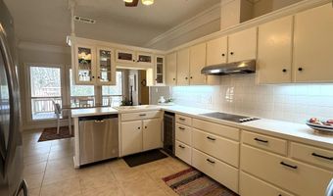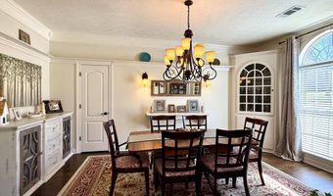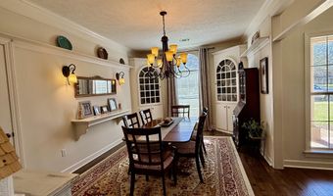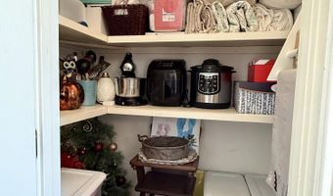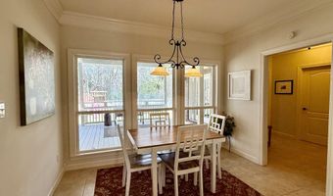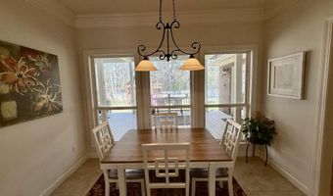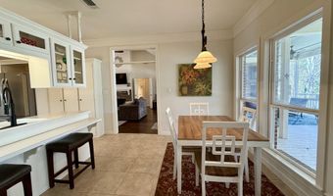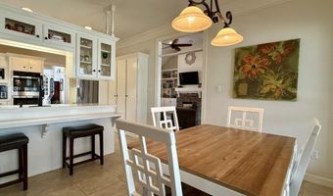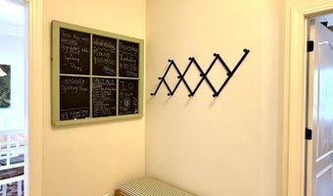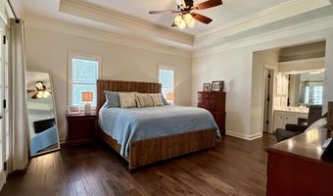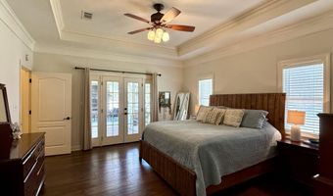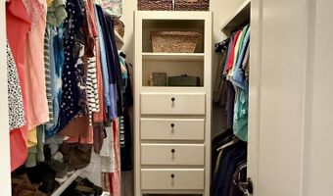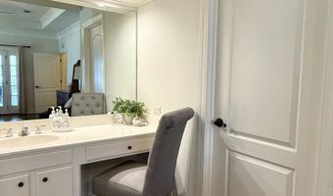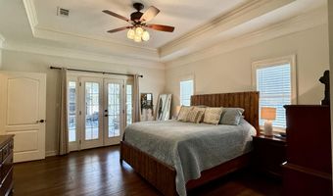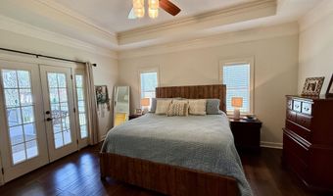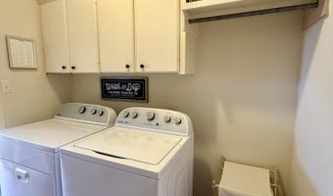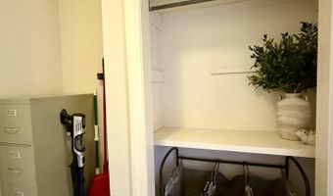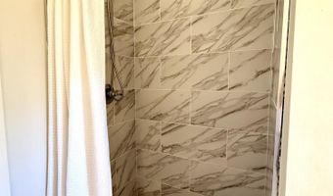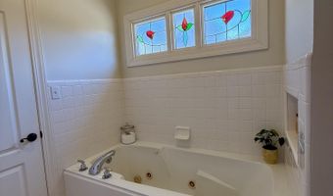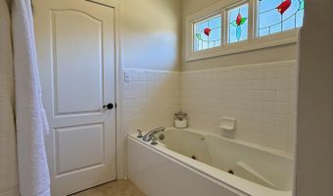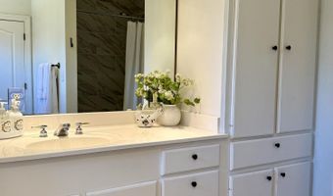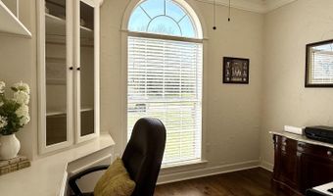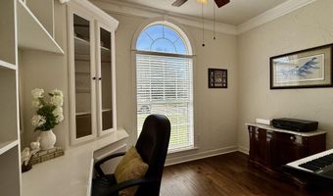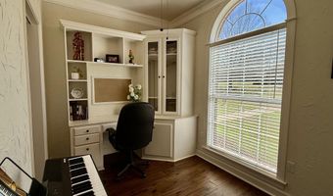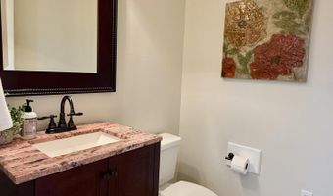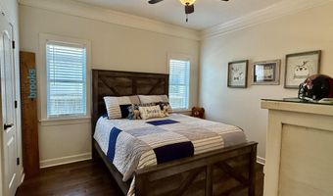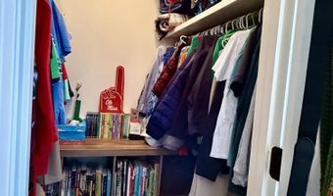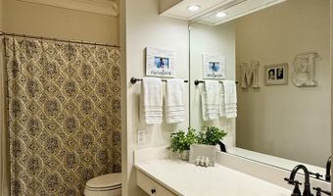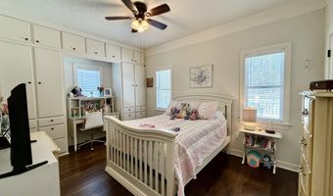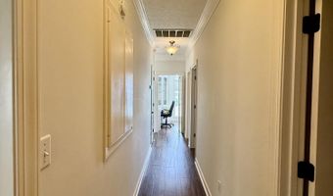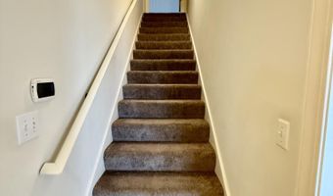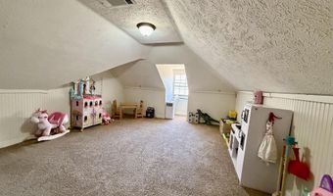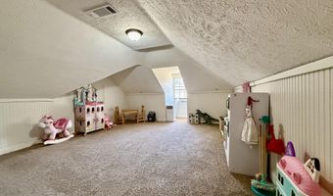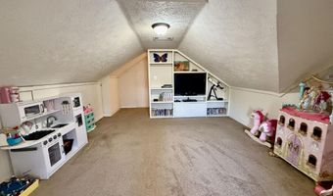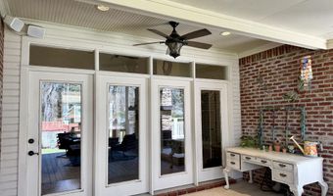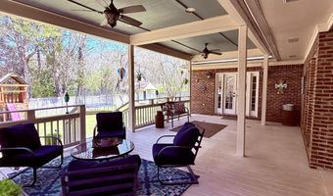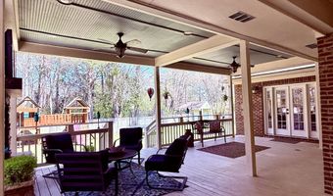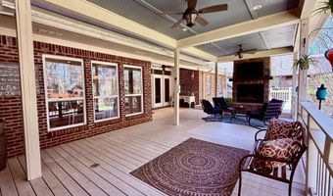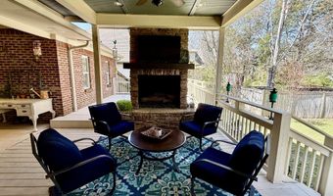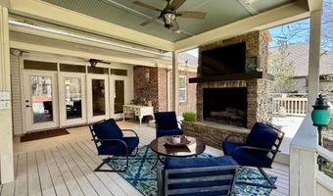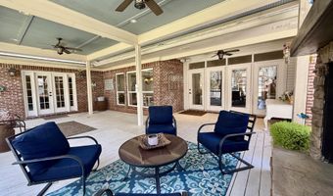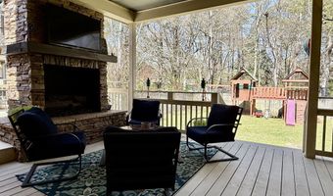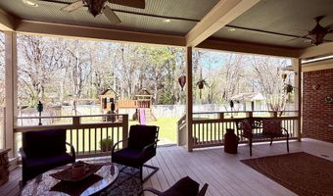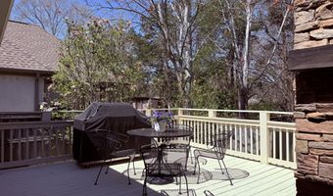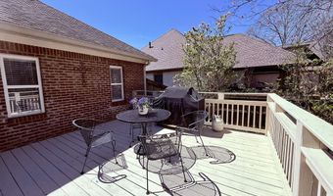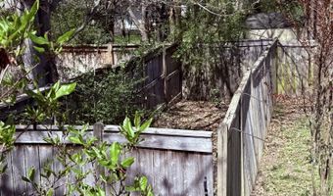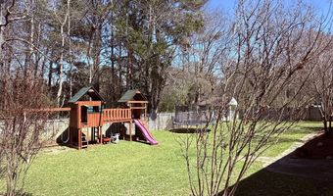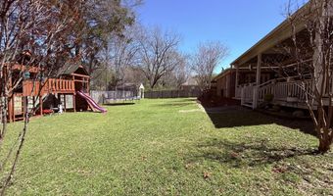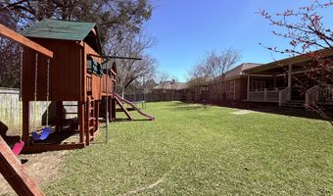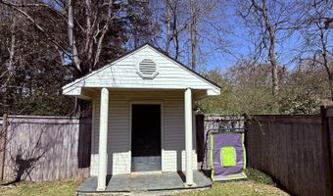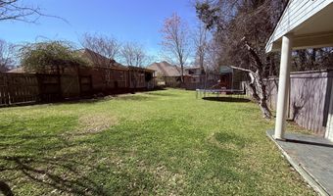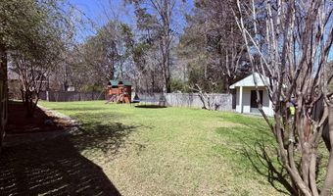104 Copper Ridge Dr Brandon, MS 39042
Snapshot
Description
Location! Location! Location! Rare find that has character and charm at every corner in desireable Copperfield of Brandon! This gorgeous 3 bedroom, 2.5 bath plus desingated office and large bonus room boasts 2537 sq. ft. of living space and an outdoor entertaining space you will love! Formal entry, spacious living room with built-ins and gas log fireplace. Private office with built-ins off living area along with half bath for guests! Spacious kitchen with desiganted pantry cabinetry, glass accent cabinet doors, stainless steel appliances including double-oven, under-cabinet lighting, breakfast bar, beverage fridge, and built-in bill area! Breakfast area off kitchen area showcase windows that make a statement! Formal dining off kitchen with additional walk-in storage closet. Spacious primary bedroom, plenty of room for your king size furniture. Primary bath with separate vanities, walk-in shower, whirlpool tub, and walk-in closet. Split plan with two guest bedrooms opposite primary that share a full hall bath. Walk-through laundry room connects to the primary bathroom and offers additional storage. Bonus room upstairs could easily be modifed into a 4th bedroom. HUGE covered patio and deck area with gorgeous custom stacked stone fireplace overlooking the tree shaded, park-like back yard! Patio also features tv connection and additional floor outlets for convenience. The backyard also features a large storage shed and fenced off section perfect for pet apartment or gardening enthusiasts! This home is conveniently located just minutes from I-20, Shiloh Park and all the acitivites and restaurants in downtown Brandon! Excellent Brandon School District! Call your favorite Realtor today for a private showing!
More Details
Features
History
| Date | Event | Price | $/Sqft | Source |
|---|---|---|---|---|
| Listed For Sale | $374,900 | $148 | Keller Williams |
Expenses
| Category | Value | Frequency |
|---|---|---|
| Home Owner Assessments Fee | $200 | Annually |
Taxes
| Year | Annual Amount | Description |
|---|---|---|
| 2025 | $3,550 |
Nearby Schools
Middle School Brandon Middle School | 0.6 miles away | 06 - 08 | |
Elementary School Brandon Elementary School | 0.9 miles away | 03 - 05 | |
High School Brandon High School | 1.2 miles away | 09 - 12 |
