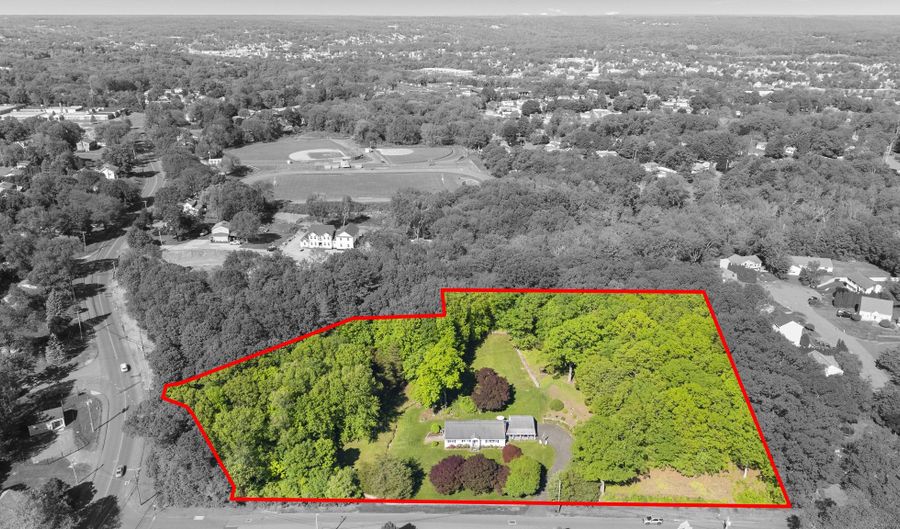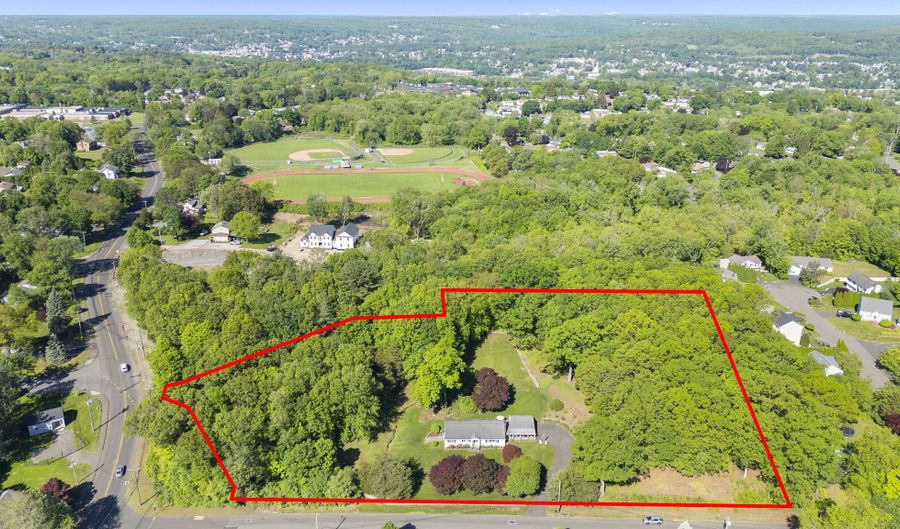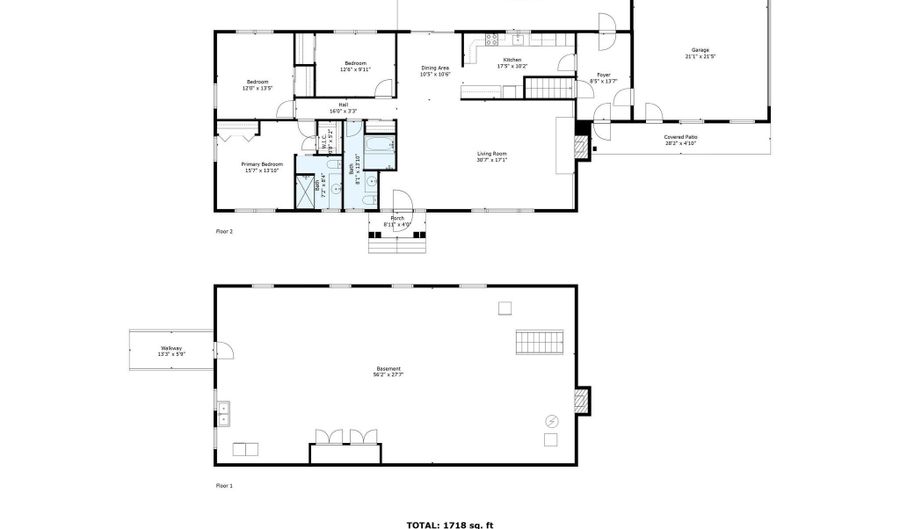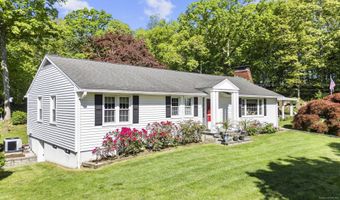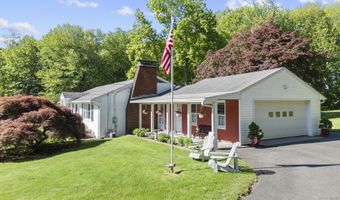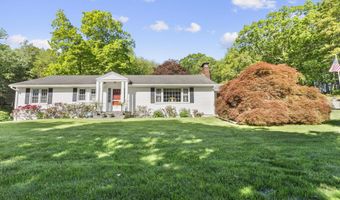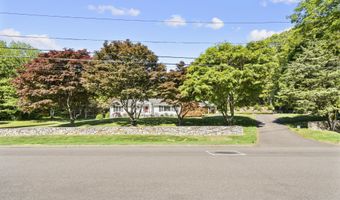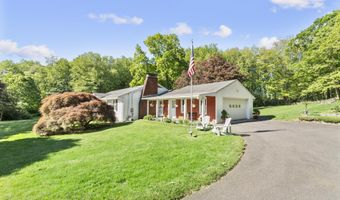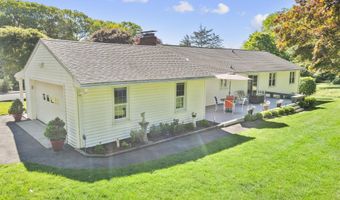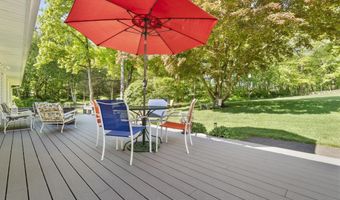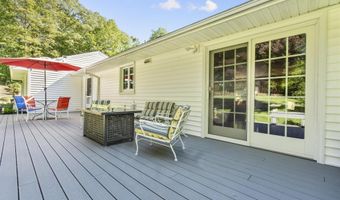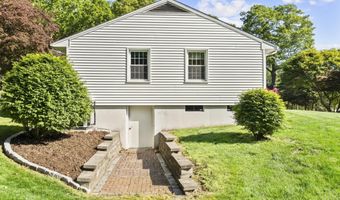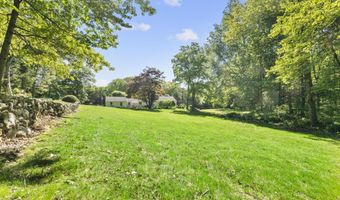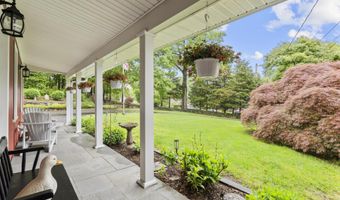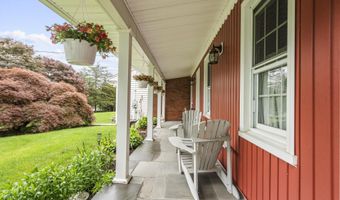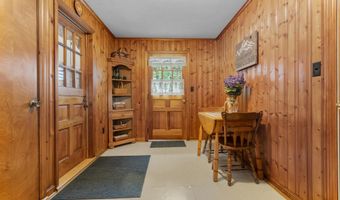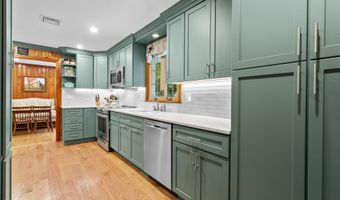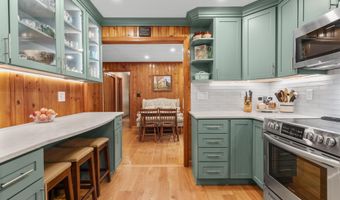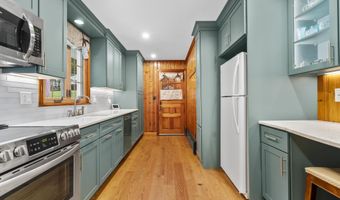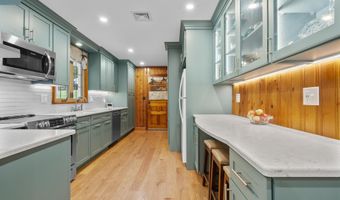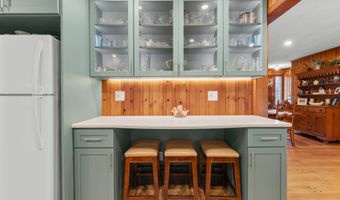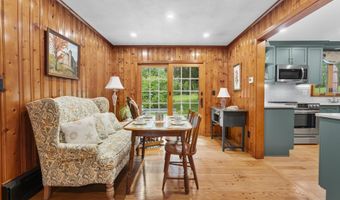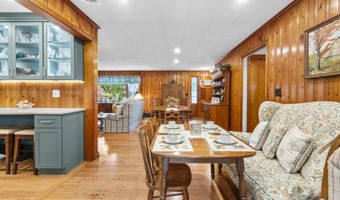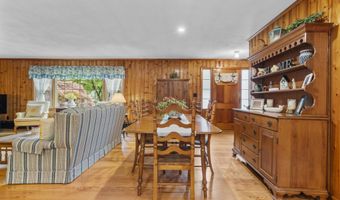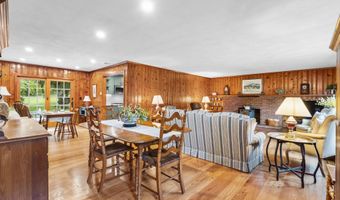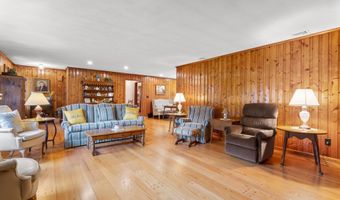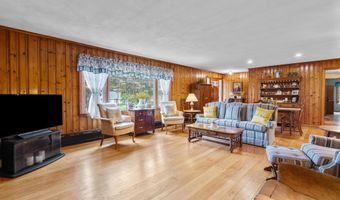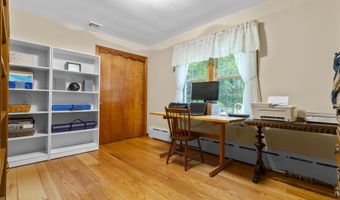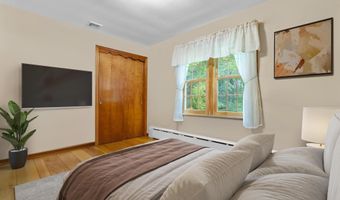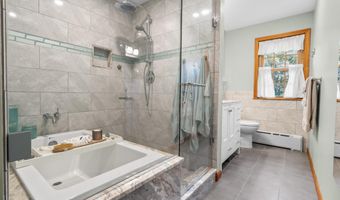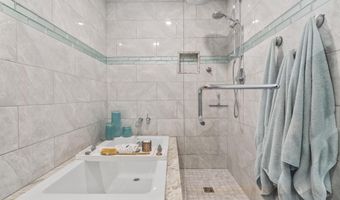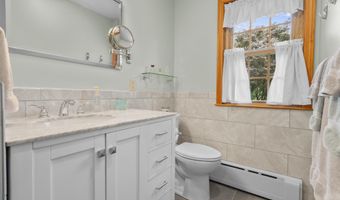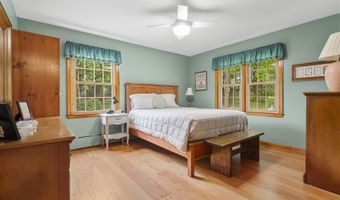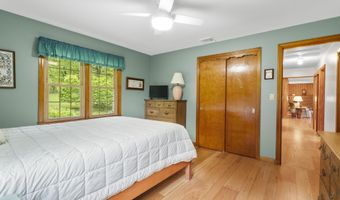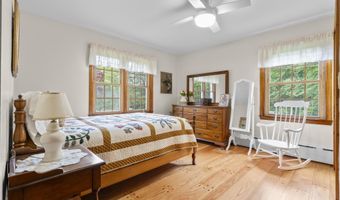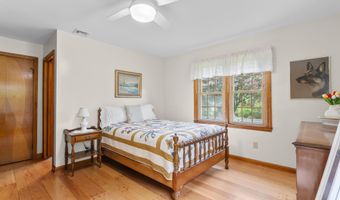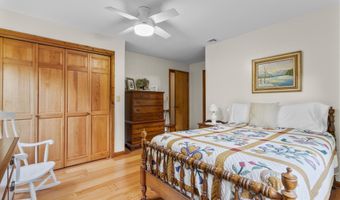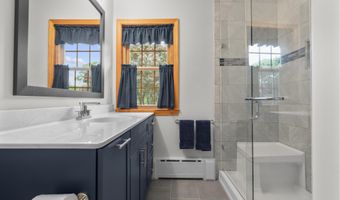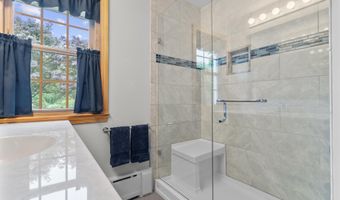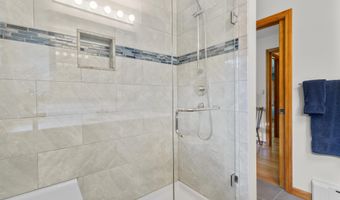104 Benz St Ansonia, CT 06401
Snapshot
Description
Welcome to The Country House, an incomparable gem of a property in Ansonia's prime Hilltop setting. With potential for building, or simply enjoying serene privacy with your own walking trails, the 3.4 acre land provides endless opportunity. On this park-like property sits a beautiful ranch style home, pridefully maintained by its original family of owners. Entering the breezeway through the charming Dutch door, you're greeted by a remodeled kitchen (2020). The stunning design is complemented by quartz counters, accent lighting, and thoughtful cabinetry elements (including an enviable spice pull-out!) Flowing into the eating nook, you'll find the perfect place for coffee while taking in the view of the sweeping landscape. A sliding door leads out to the composite back deck. Back inside, you'll find a generously sized living room with wood-burning stove insert flanked by built-in shelving. A bay window provides a beautiful view of the well-manicured front lawn and beautiful stone wall. The room features a flexible layout for more dining space. Down the hall you'll find bedroom one, across from a fully remodeled luxury-style bathroom with soaker tub inside the walk-in shower. At the end of the hall sits bedroom two as well as the primary suite, including another remodeled bathroom with walk-in shower, laundry chute, and a walk-in closet. The improvements are extensive- 200amp generator-ready
More Details
Features
History
| Date | Event | Price | $/Sqft | Source |
|---|---|---|---|---|
| Listed For Sale | $699,900 | $446 | Real Broker CT, LLC |
Nearby Schools
Elementary School Mead School | 0.2 miles away | 03 - 05 | |
Elementary School Prendergast School | 0.4 miles away | PK - 02 | |
High School Emmett O'brien Technical High School | 0.5 miles away | 09 - 12 |
