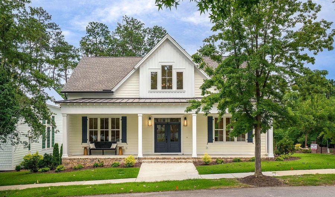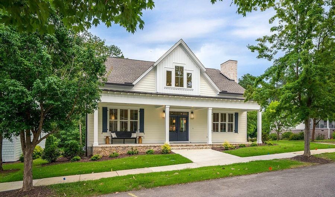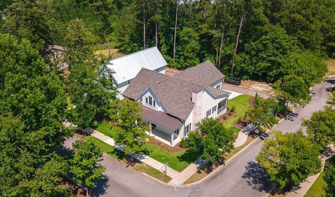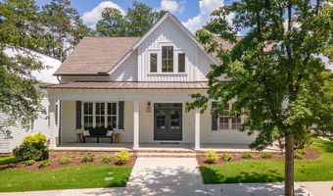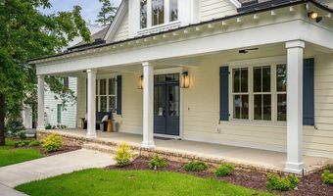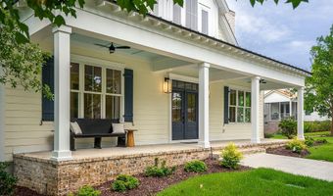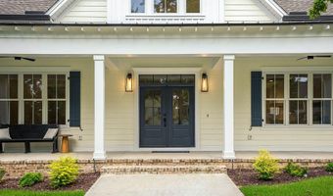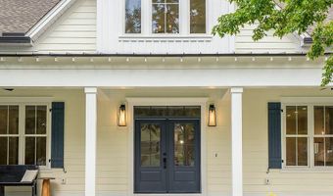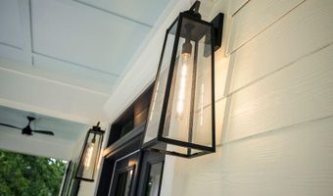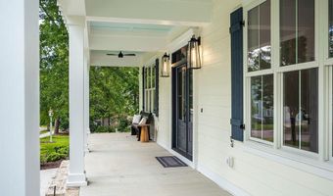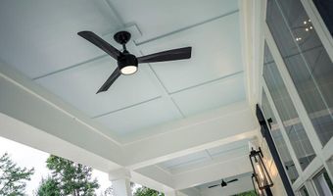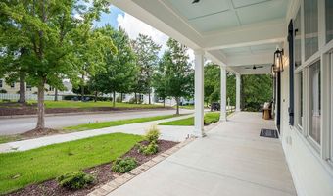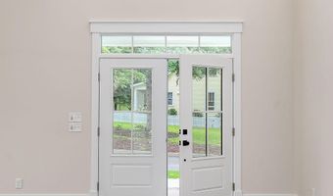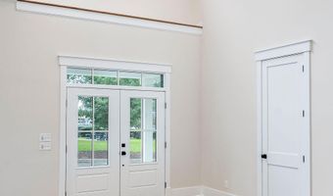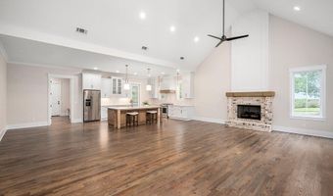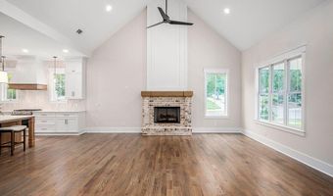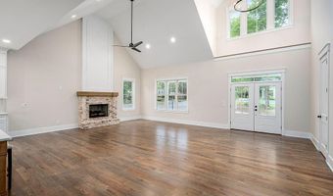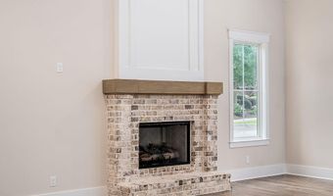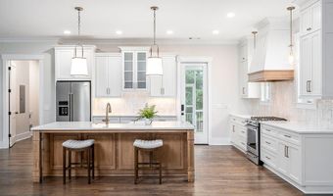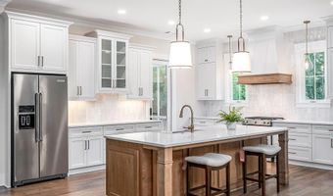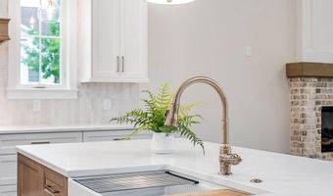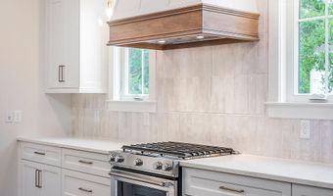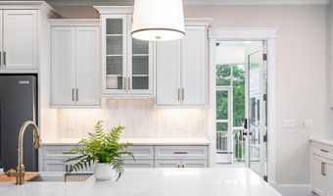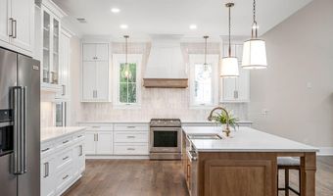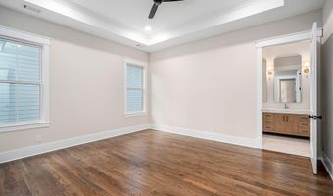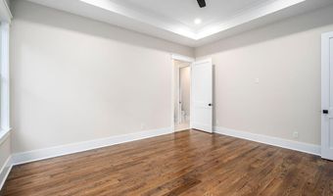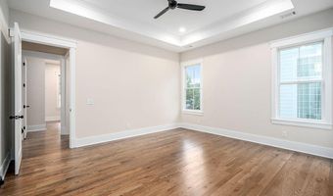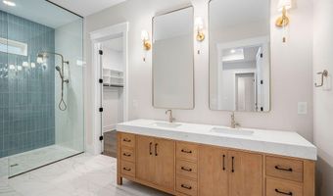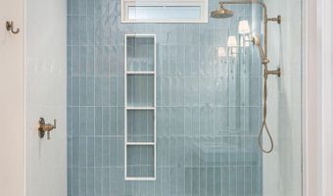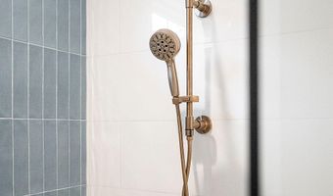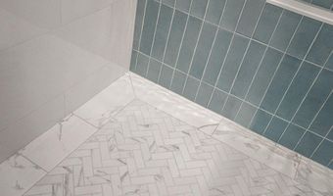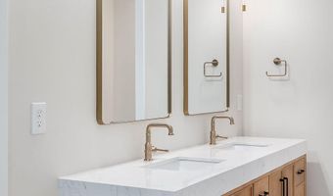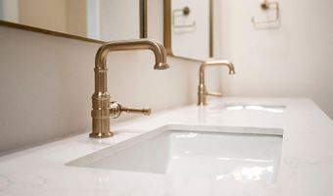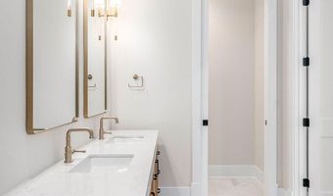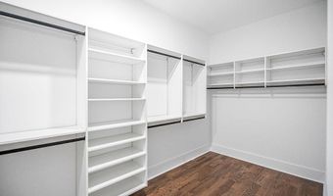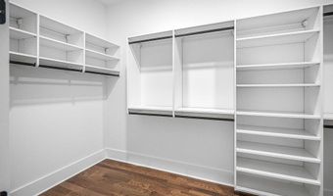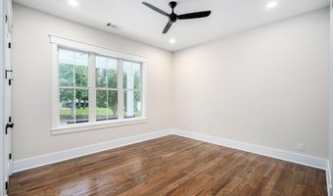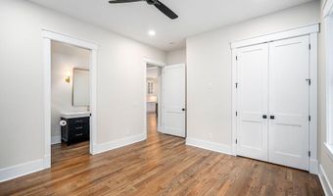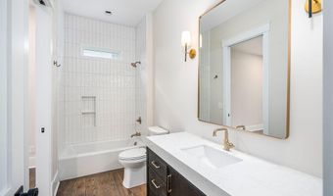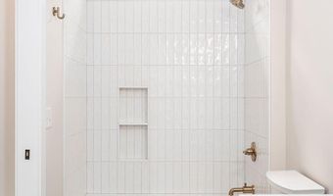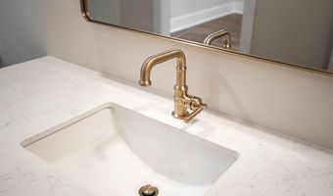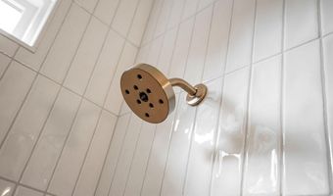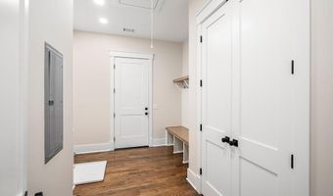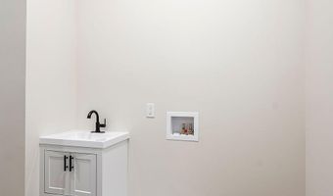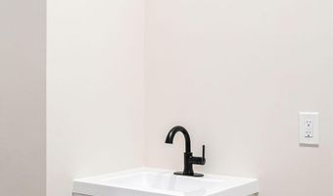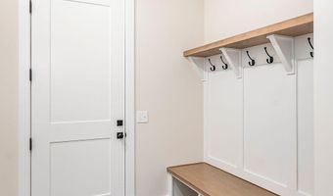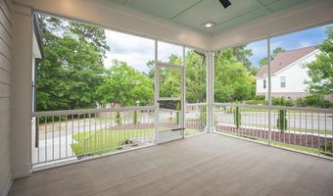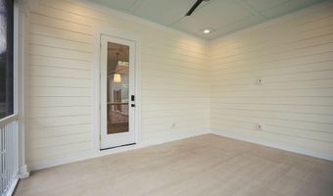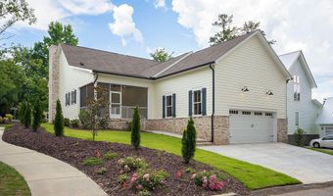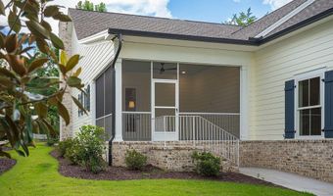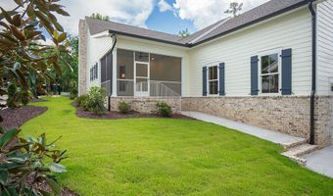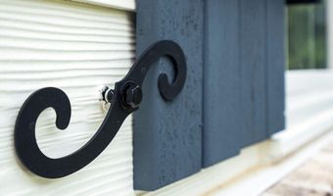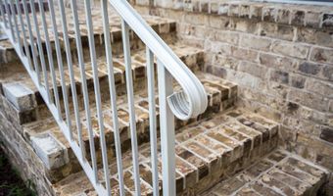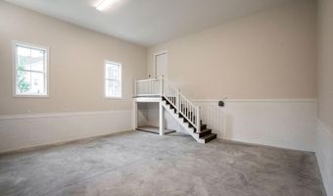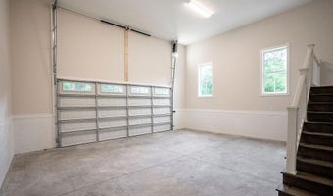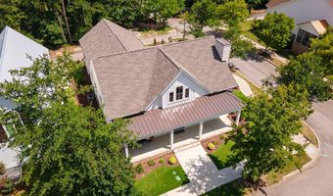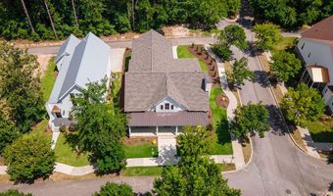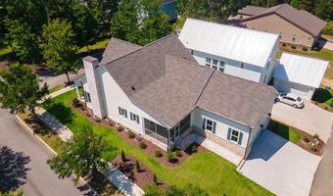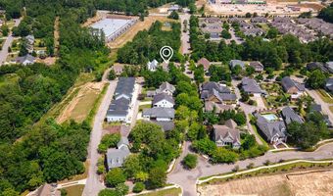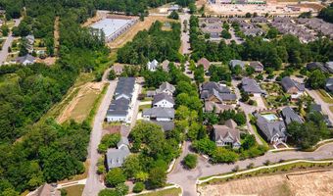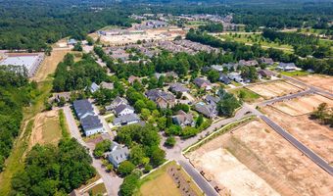104 Banksia Rd Aiken, SC 29803
Snapshot
Description
Discover timeless charm and modern elegance in this beautifully crafted 2 bedroom, 2 bathroom home by Riverchase Construction, one of the area's most sought-after custom builders. Nestled on a beautifully landscaped corner lot in Colleton Park, this residence offers both style and convenience—just moments from the Village at Woodside, with dining, shopping, and the highly anticipated Publix supermarket nearby. A charming rocking chair front porch with a Hitchcock ceiling sets the tone for the inviting interior. Step into the grand living area, where soaring ceilings and a brick fireplace create a warm, welcoming atmosphere. The open-concept layout flows effortlessly into the gourmet kitchen, designed with impeccable attention to detail—featuring a large center island with farmhouse sink, stainless steel appliances, striking tile backsplash, and a full tile accent wall that elevates the space. The spacious primary suite is a true retreat, complete with tray ceiling, a luxurious en-suite bathroom boasting a double sink vanity, designer wall sconces, and a stunning statement tile shower. A generous walk-in closet offers ample storage. The additional bedroom and full bath are equally well-appointed, with the second bathroom showcasing a tiled tub/shower combo and bright, tasteful finishes. Thoughtful extras include a built-in organization system at the rear entry, a screened-in porch perfect for enjoying the outdoors in comfort, and a two-car garage. Set on a prime corner lot, this home is the perfect blend of luxury, craftsmanship, and location.
More Details
Features
History
| Date | Event | Price | $/Sqft | Source |
|---|---|---|---|---|
| Listed For Sale | $549,000 | $276 | Meybohm Real Estate - Aiken |
Expenses
| Category | Value | Frequency |
|---|---|---|
| Home Owner Assessments Fee | $750 | Annually |
Nearby Schools
Elementary School Aiken Elementary | 2.2 miles away | KG - 05 | |
Elementary School Chukker Creek Elementary | 2.4 miles away | KG - 05 | |
High School South Aiken High | 2.7 miles away | 09 - 12 |
