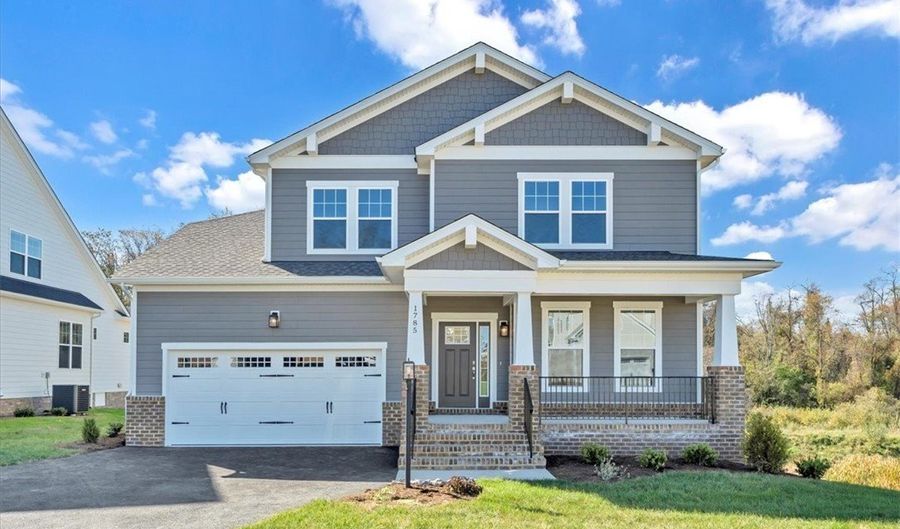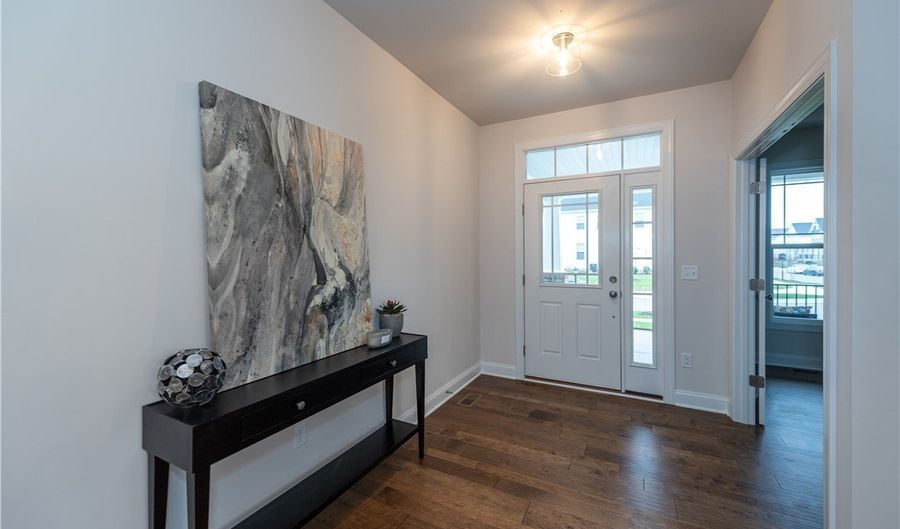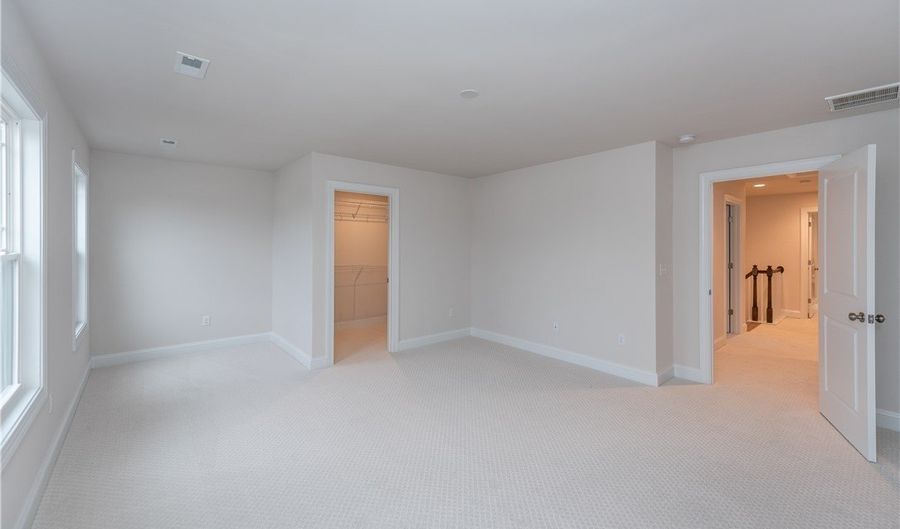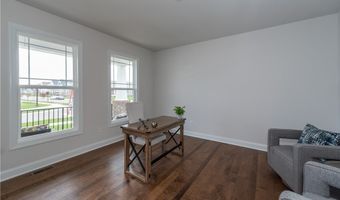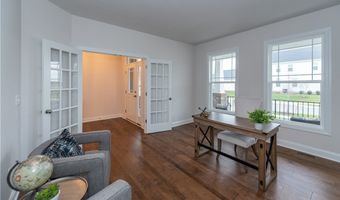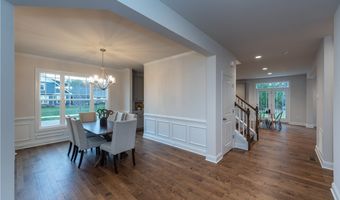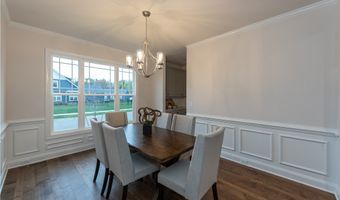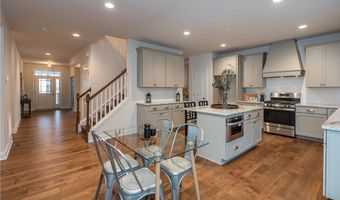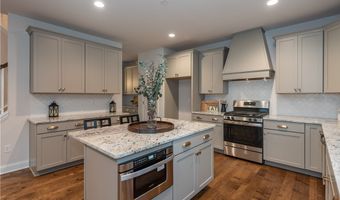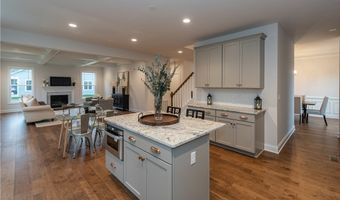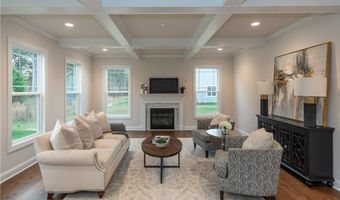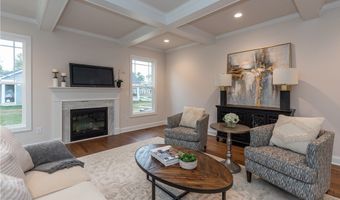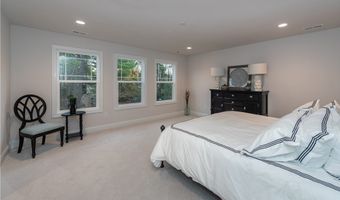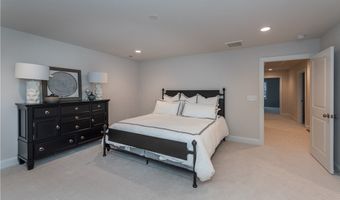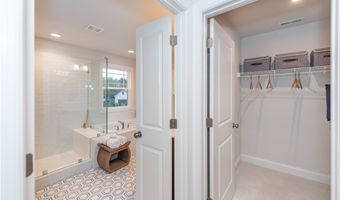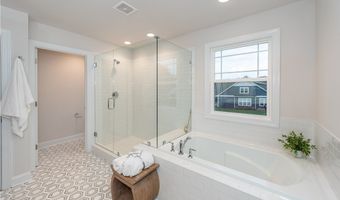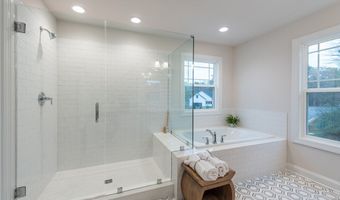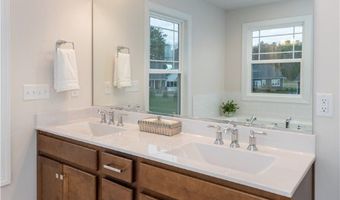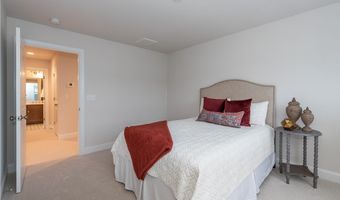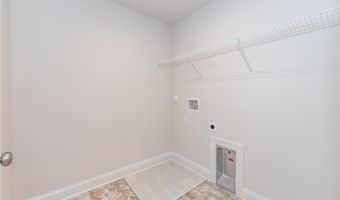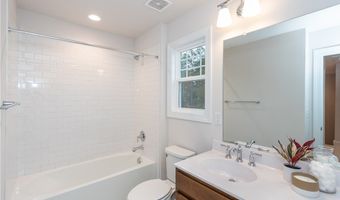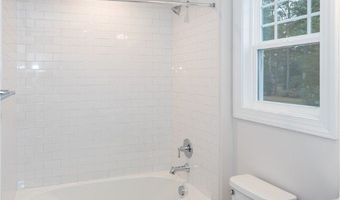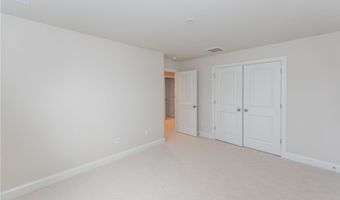104 Axton Ln Ashland, VA 23005
Snapshot
Description
UNDER CONSTRUCTION NOW! The Savannah is a 2 story plan with 4+ bedrooms, 3.5 bathrooms, and over 2,850 square feet of open flow space perfect for entertaining. The first floor features a large Den/Home Office enclosed with glass french doors, as well as a formal Dining Room directly connected to the Kitchen through a Butler’s Pantry. The Kitchen has plenty of cabinet space and a large island, flowing right into the spacious Family Room. Some of the features you'll find in this beautifully designed home are white cream cabinetry, white moura granite countertops, and stainless steel appliances including a chimney hood above the gas range. Overlooking the Kitchen you'll find your breakfast nook and family room with huge windows providing great natural lighting, as well as added recessed light on dimmers. On the second floor you will find the spacious Primary Bedroom Suite with two walk-in closets and a tiled bath with soaking tub and shower. There are 3 additional bedrooms, one with it's own full bath and walk-in closets. Spend extra time with your family knowing the yard work is being taken care of in this low maintenance community that is within walking distance to the charming down town of Ashland. Plus enjoy the walking trails, pocket parks and the Gathering Barn that Lauradell offers. (Photos are from a Savannah Model)
More Details
Features
History
| Date | Event | Price | $/Sqft | Source |
|---|---|---|---|---|
| Price Changed | $574,900 -2.5% | $202 | Eagle Realty of Virginia | |
| Price Changed | $589,652 +0.23% | $207 | Eagle Realty of Virginia | |
| Listed For Sale | $588,277 | $206 | Eagle Realty of Virginia |
Expenses
| Category | Value | Frequency |
|---|---|---|
| Home Owner Assessments Fee | $175 | Monthly |
Taxes
| Year | Annual Amount | Description |
|---|---|---|
| 2024 | $0 |
Nearby Schools
Elementary School Henry Clay Elementary | 1.1 miles away | PK - 02 | |
Elementary School John M. Gandy Elementary | 1.5 miles away | 03 - 05 | |
Middle School Liberty Middle | 2.1 miles away | 06 - 08 |
