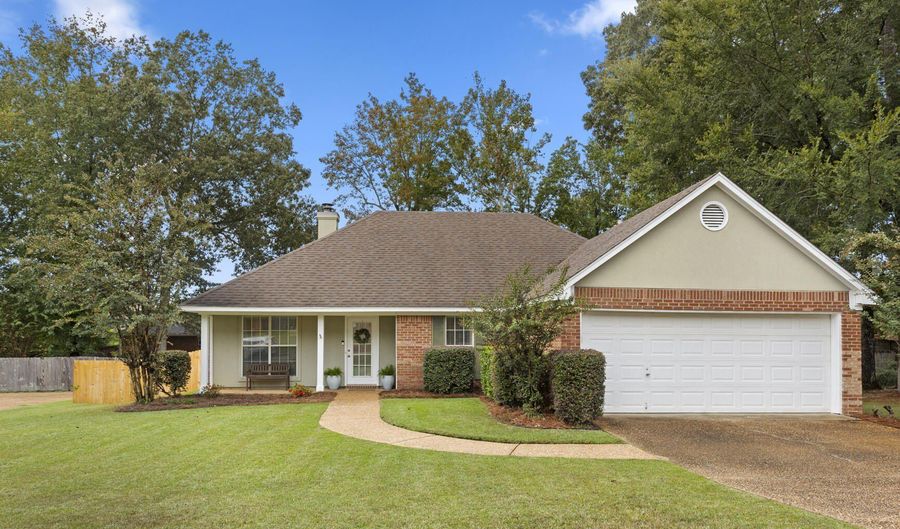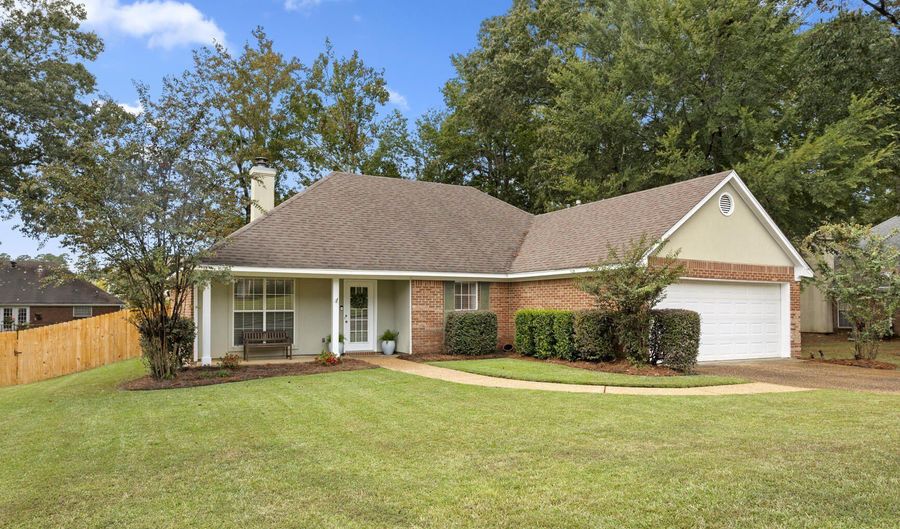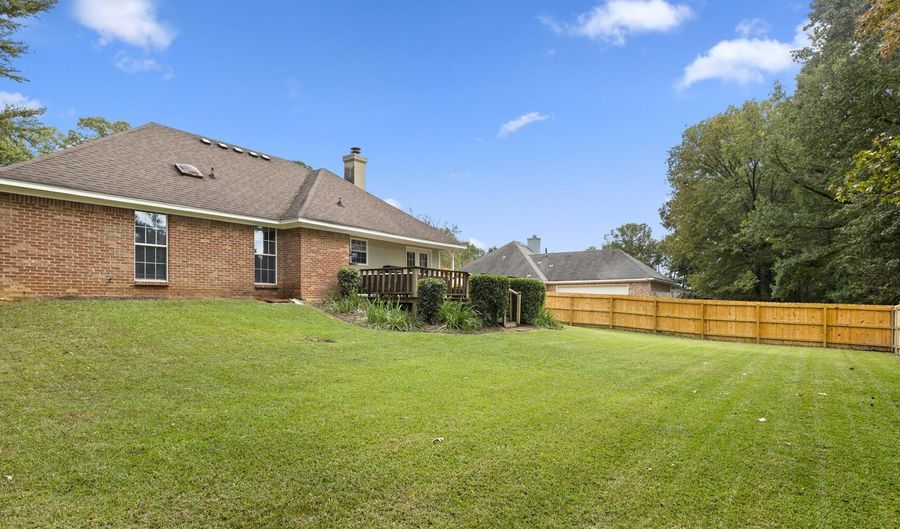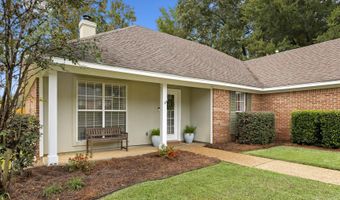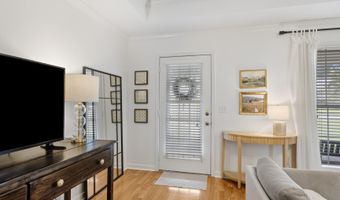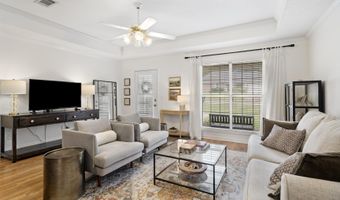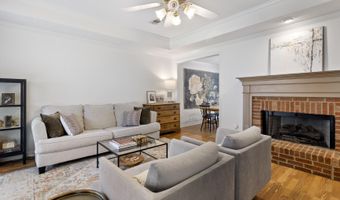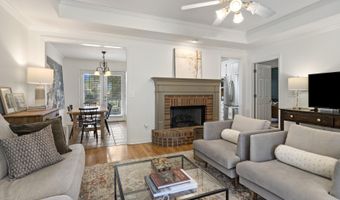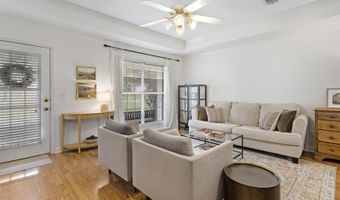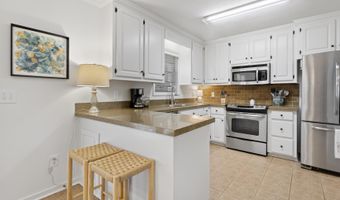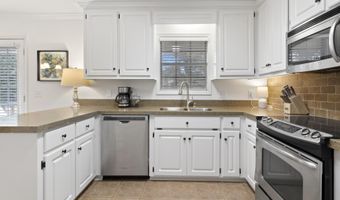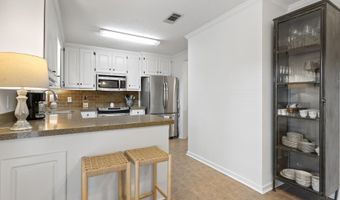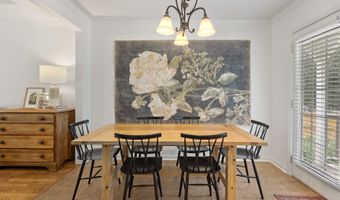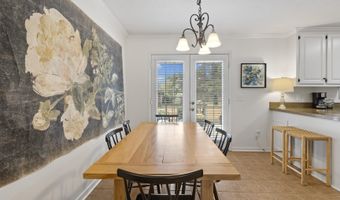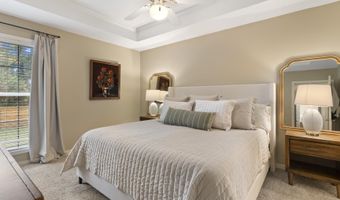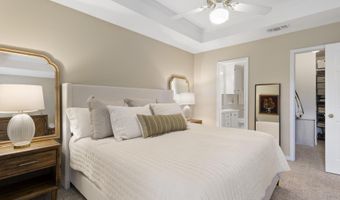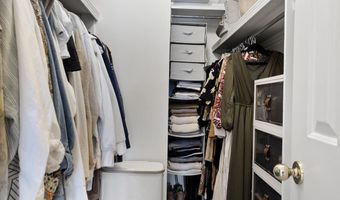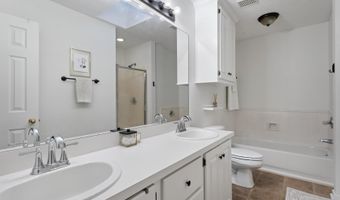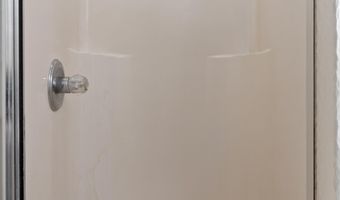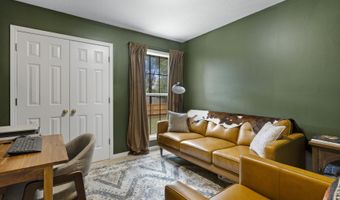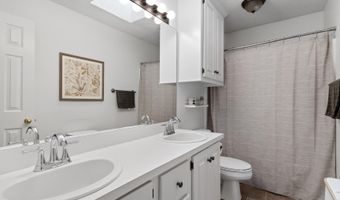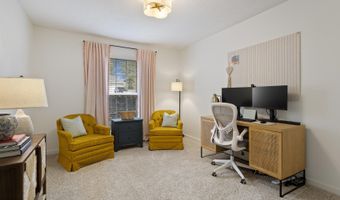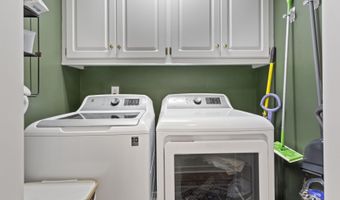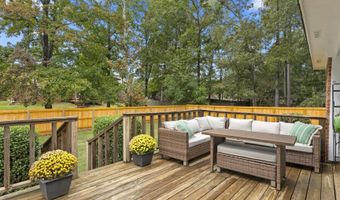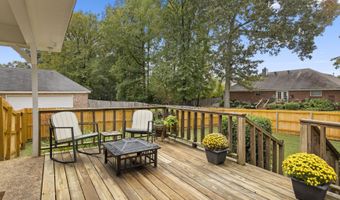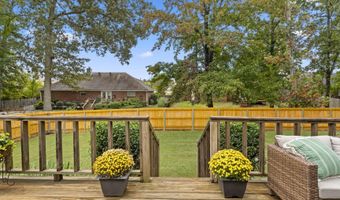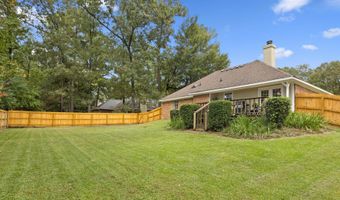104 Afton Dr Brandon, MS 39042
Snapshot
Description
This is one of the most adorable, well-kept homes you'll find! Featuring 3 bedrooms, 2 baths, and approximately 1,427 sq. ft., this home is thoughtfully laid out so that every room feels spacious and functional beyond the stated square footage.Interior FeaturesInviting living room with wood floors, a brick-hearth gas fireplace, and plenty of space for furniture placement.Open kitchen & breakfast area with granite countertops, decorative tile backsplash, bar seating, and tile flooring. Stainless steel appliances are included--refrigerator stays as a bonus!Spacious primary suite with a large walk-in closet, and excellent wall space for furniture. The bath features double vanities, ceramic tile floors, a soaking tub, and a separate shower.Two secondary bedrooms are unusually large, each with great closet space. The hall bath offers double vanities, ceramic tile floors, and a tub/shower combo--perfect for easy sharing.Outdoor LivingCovered back porch opening onto a large entertaining deck.Expansive backyard with a brand-new fence.Plenty of room for play, pets, or a garden.Bonus Features1 yr old AC system for peace of mind.Meticulously maintained inside and out.This home checks all the boxes--functional design, spacious rooms, modern finishes, and outdoor space to enjoy. Truly move-in ready and full of charm!
More Details
Features
History
| Date | Event | Price | $/Sqft | Source |
|---|---|---|---|---|
| Listed For Sale | $235,000 | $165 | Crye-Leike |
Taxes
| Year | Annual Amount | Description |
|---|---|---|
| 2024 | $1,682 |
Nearby Schools
Middle School Brandon Middle School | 0.8 miles away | 06 - 08 | |
Elementary School Brandon Elementary School | 1.1 miles away | 03 - 05 | |
High School Brandon High School | 1.1 miles away | 09 - 12 |
