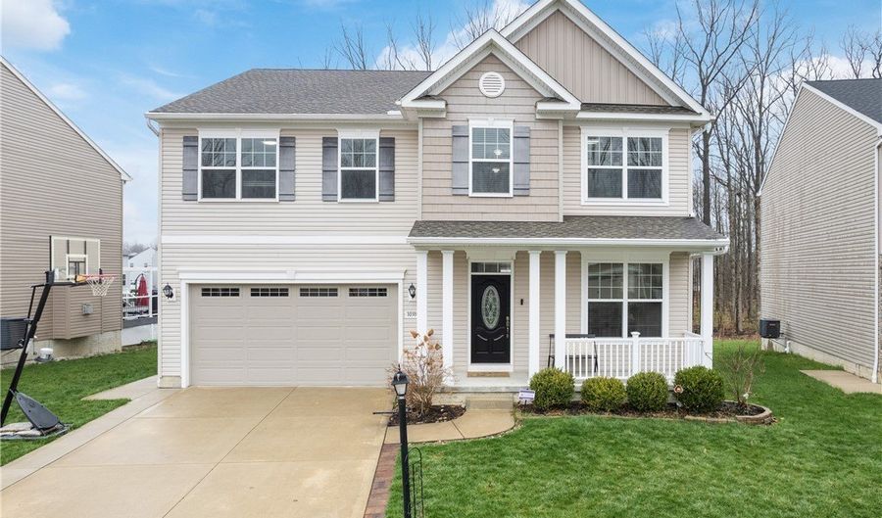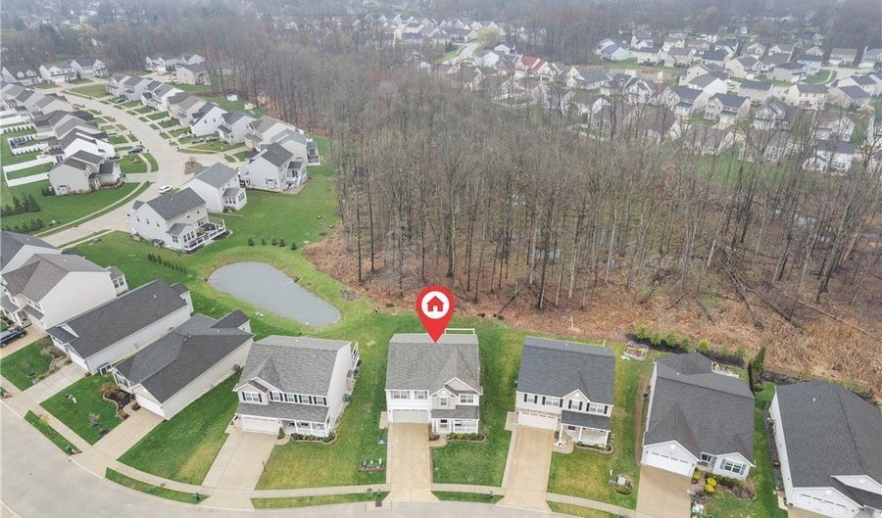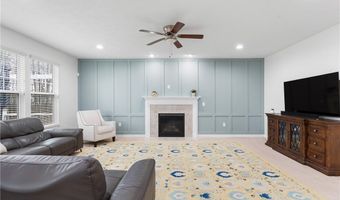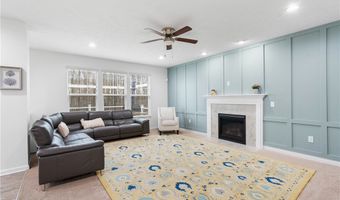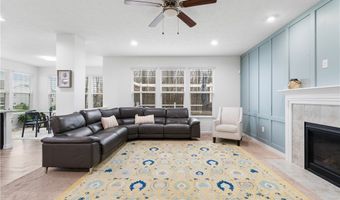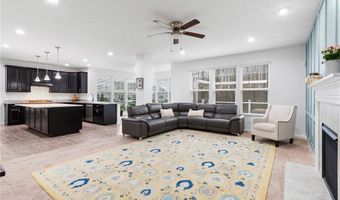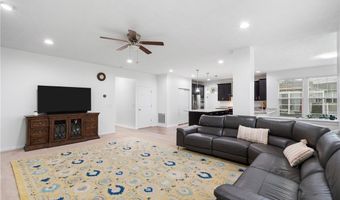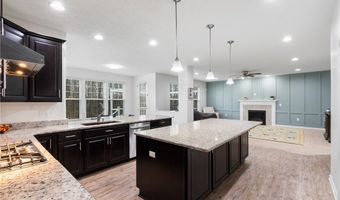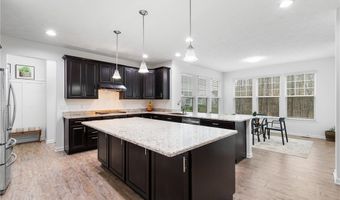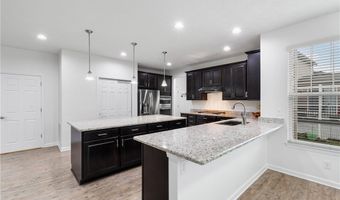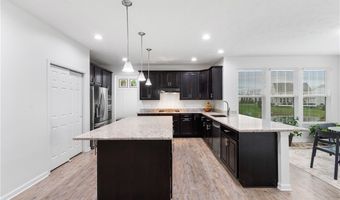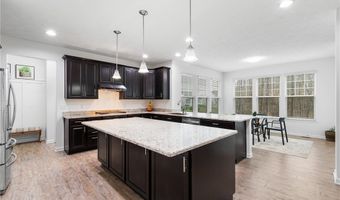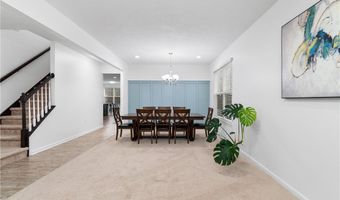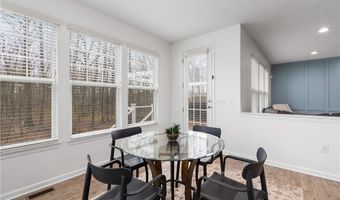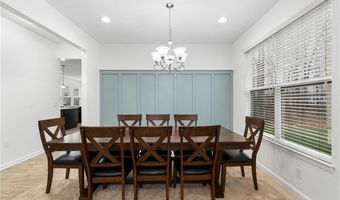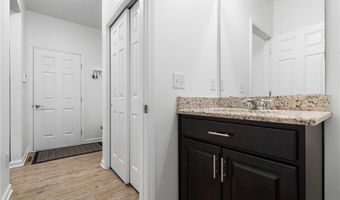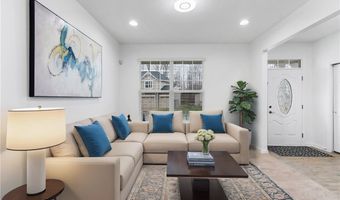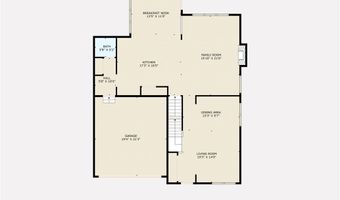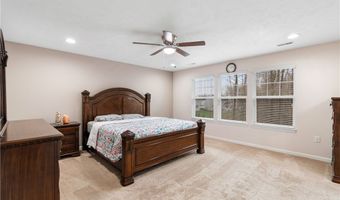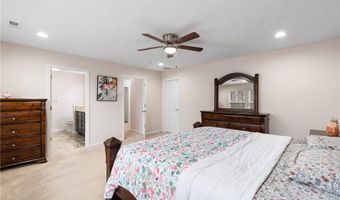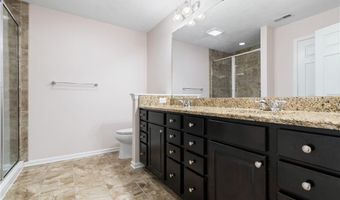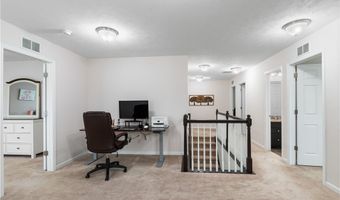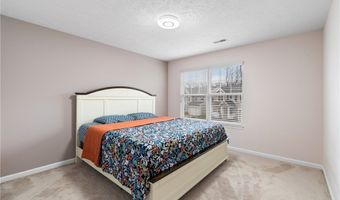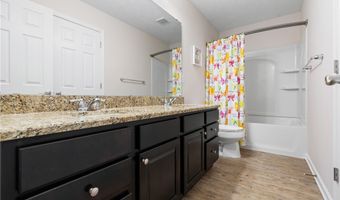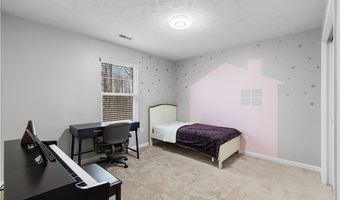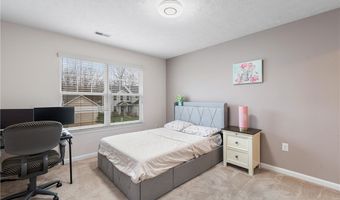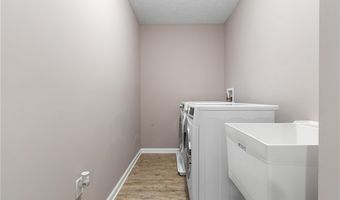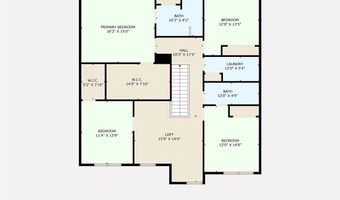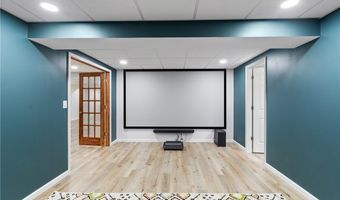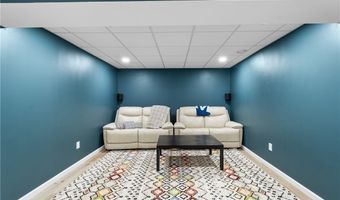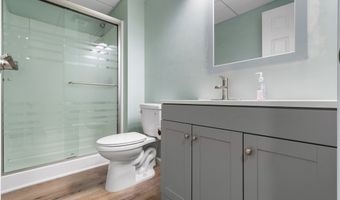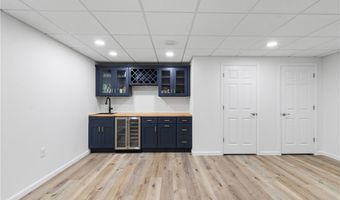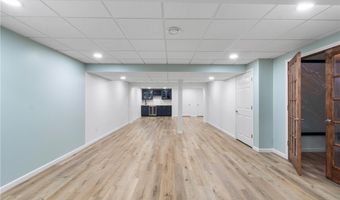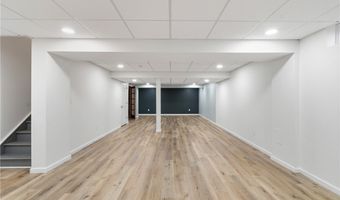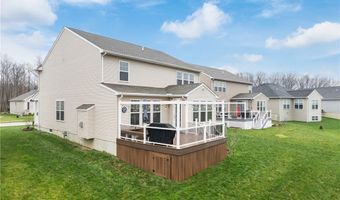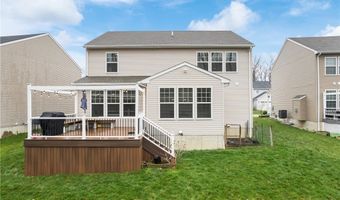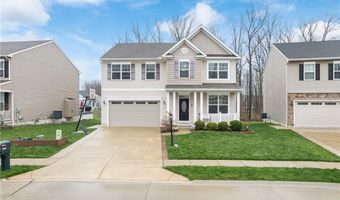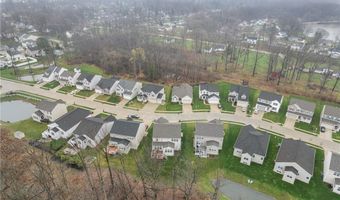10380 Maryland St Aurora, OH 44202
Snapshot
Description
OPEN HOUSE: Sunday, April 13th 1:00-3:00 PM! Welcome to this stunning colonial in the highly sought-after Herrington Place: Aurora Schools w/amazing views of the pond! This home offers over 4,000 square feet of beautifully designed living space, featuring 4 spacious bedrooms, 3.5 bathrooms, and a versatile second-floor loft—perfect for a home office! Step inside to an open-concept layout filled w/natural light and stylish updates. The gourmet kitchen is a dream, boasting granite countertops, full stainless-steel appliances—including a double oven and gas range with sleek hood—plus an oversized island ideal for entertaining. The sun-drenched morning room flows seamlessly to the composite deck, while an expansive family room showcases a custom wood-trim feature wall surrounding the fireplace, w/an elevated feel. The main floor also includes a spacious dining room w/adjoining living room, convenient mud area w/room for a built-in locker system, and a half bath, just off the 2-car garage. Upstairs, the expansive owner’s suite offers a spa-like retreat w/dual under mount sinks, tiled shower and flooring. Three additional generously sized bedrooms share a full bath w/dual under mount sinks and granite countertops. A second-floor laundry room and large loft space add flexibility and function. The show-stopping, newly finished LL expands your living space even further—complete w/a full bathroom, kitchenette w/navy cabinets-butcher block countertop w/wet bar, rec room, theater room, and ample storage. Outside, enjoy the peaceful beauty of a wooded backyard w/a green backdrop, professional landscaping, and a charming front porch. Just minutes from top-rated schools, shopping, and dining—this home checks all the boxes for today’s modern family. Updates include: finished basement, composite deck, freshly painted, 30-year shingles, upgraded recessed lights and many more. With its prime location, spacious layout, and high-end finishes, this home is truly the total package.
More Details
Features
History
| Date | Event | Price | $/Sqft | Source |
|---|---|---|---|---|
| Listed For Sale | $539,900 | $129 | Keller Williams Living |
Expenses
| Category | Value | Frequency |
|---|---|---|
| Home Owner Assessments Fee | $370 | Annually |
Taxes
| Year | Annual Amount | Description |
|---|---|---|
| 2024 | $7,277 |
Nearby Schools
High School Aurora High School | 3 miles away | 09 - 12 | |
Middle School Harmon Middle School | 3.1 miles away | 06 - 08 | |
Elementary School Craddock - Miller Elementary School | 3.2 miles away | PK - 02 |
