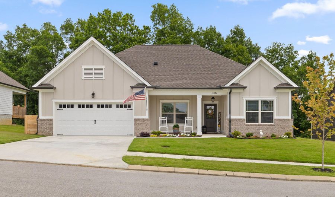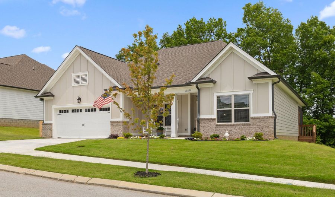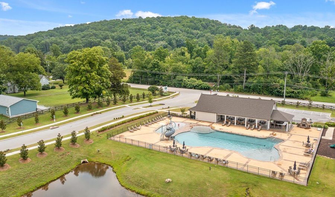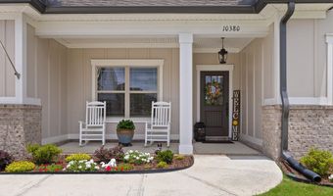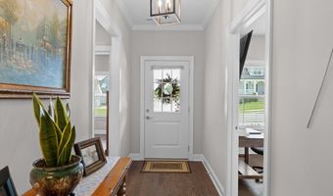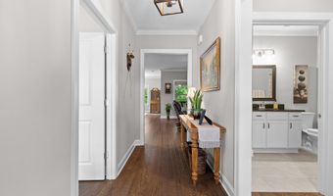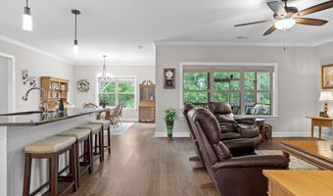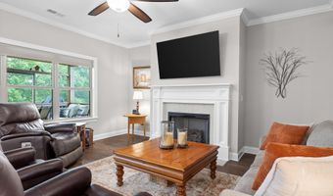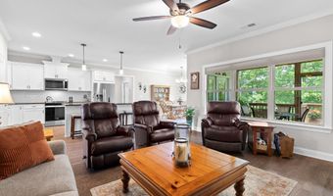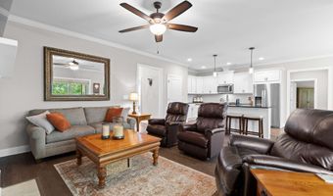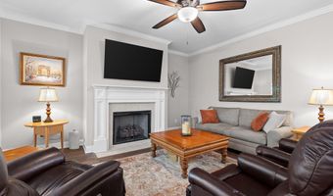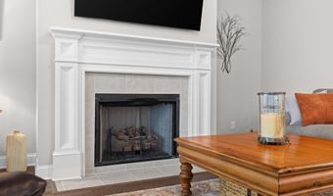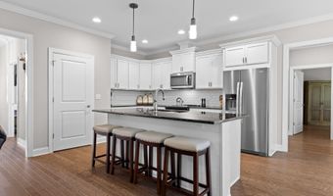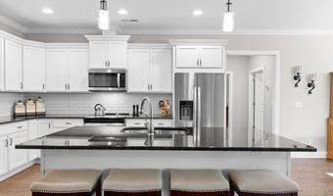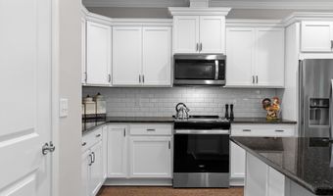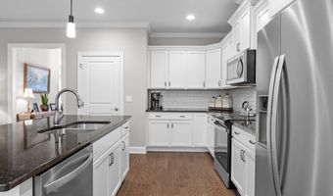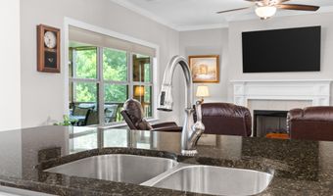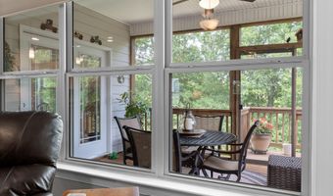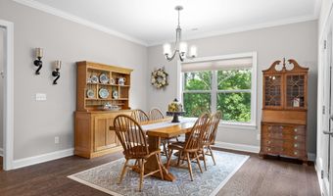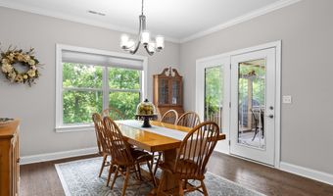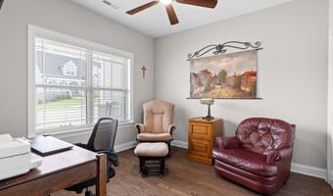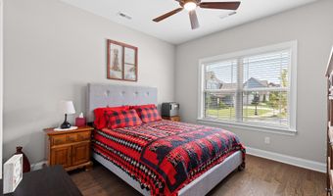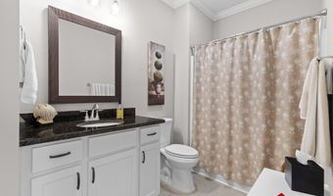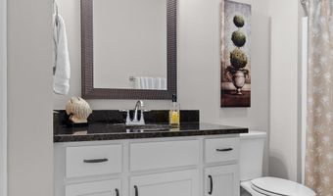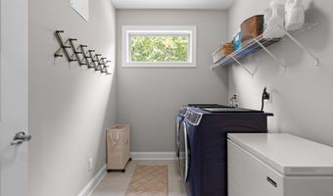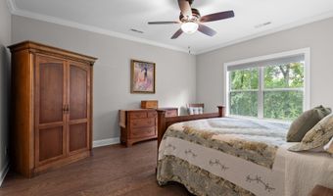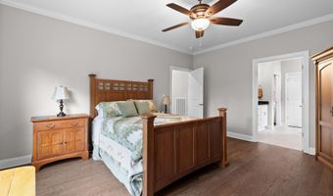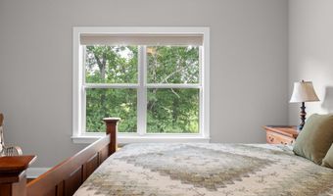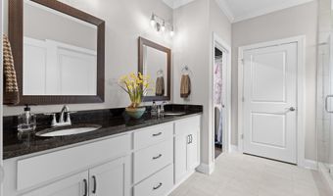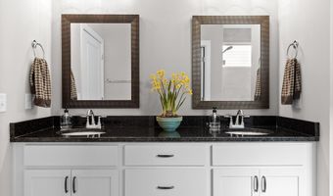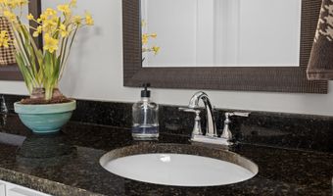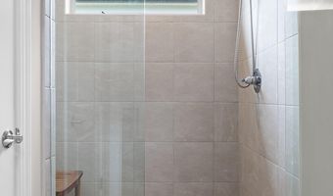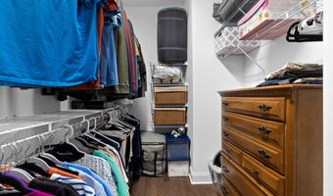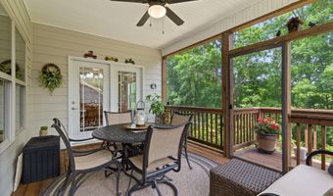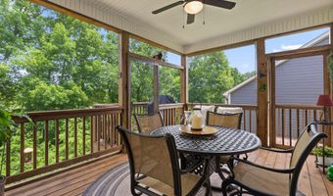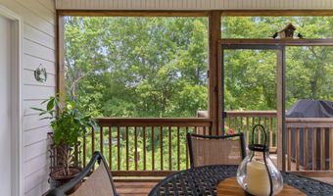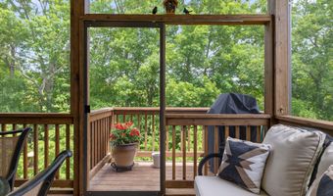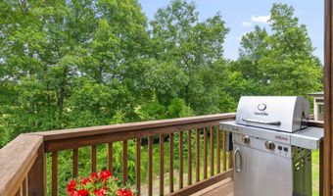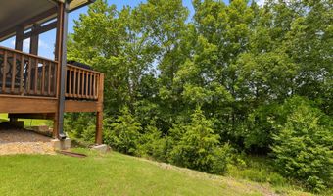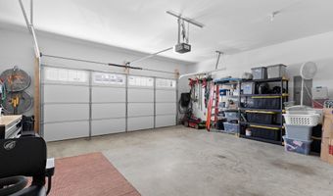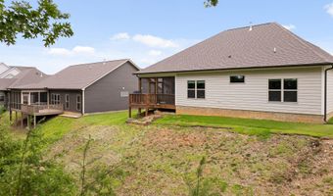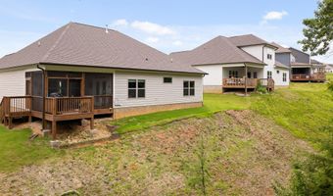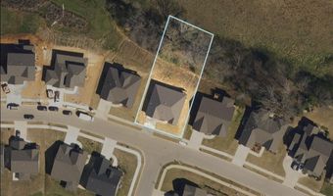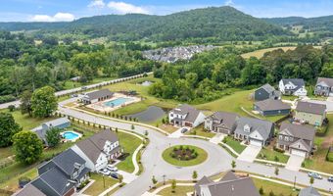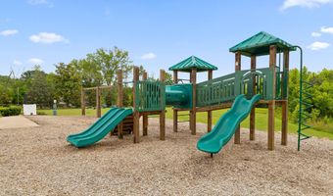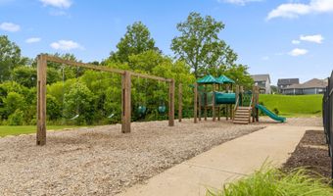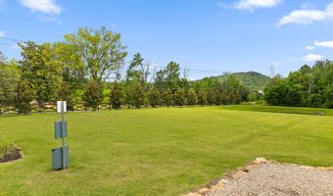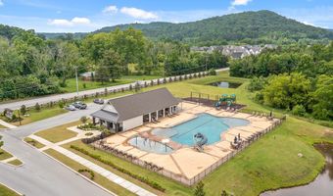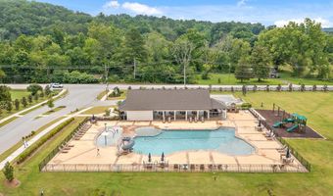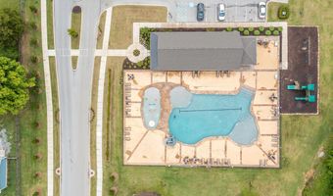10380 Magnolia Farm Dr Apison, TN 37302
Snapshot
Description
Welcome to 10380 Magnolia Farm Drive, a beautifully maintained one-level home in the desirable Magnolia Farms community of Apison. From the moment you arrive, the lush green lawn and thoughtfully designed landscaping create a warm, welcoming curb appeal. Inside, you'll find a functional open-concept layout with wide 36'' doorways, which not only enhance the sense of space but also make the home easily accessible. This home also offers beautiful engineered hardwood floors throughout - even in the closets.
This 3-bedroom, 2-bathroom home features a seamless flow between the living room, dining area, and gourmet kitchen, creating a perfect environment for both everyday living and entertaining. The living room is anchored by a cozy gas fireplace and is flooded with natural light thanks to the abundance of windows. The kitchen is a standout, featuring white cabinetry contrasted with rich dark granite countertops, a central island with additional bar seating, and plenty of prep space for cooking and gatherings.
The spacious primary suite is a true retreat, complete with tranquil views of the wooded backyard, tile floors, a double vanity in the en suite bathroom, and an oversized walk-in closet. Two generously sized guest bedrooms share a well-appointed hall bath, offering flexibility for family, guests, or a home office.
Step outside to enjoy the serene outdoor living spaces. A screened-in porch with ceiling fan is the perfect spot to unwind with your favorite beverage while taking in the peaceful setting. The backyard is a haven for bird watching, offering views of native wildlife and a truly tranquil atmosphere. Just beyond, a back deck provides space for grilling and entertaining. Additional upgrades include a stainless-steel dishwasher; power flush toilets from Glacier Bay; an insulated garage and new insulated garage doors for improved efficiency and comfort; and leaf filter guards for the gutters. The community features a playground and a grassy open space perfect for pets and neighbors to enjoy.
Located just minutes from shopping and dining on Gunbarrel Road and in Ooltewah. Local lenders are preferred. Schedule your private showing today!
More Details
Features
History
| Date | Event | Price | $/Sqft | Source |
|---|---|---|---|---|
| Price Changed | $444,900 -1.11% | $238 | Real Estate Partners Chattanooga LLC | |
| Price Changed | $449,900 -1.1% | $241 | Real Estate Partners Chattanooga LLC | |
| Listed For Sale | $454,900 | $244 | Real Estate Partners Chattanooga LLC |
Expenses
| Category | Value | Frequency |
|---|---|---|
| Home Owner Assessments Fee | $1,100 | Annually |
Taxes
| Year | Annual Amount | Description |
|---|---|---|
| $859 |
