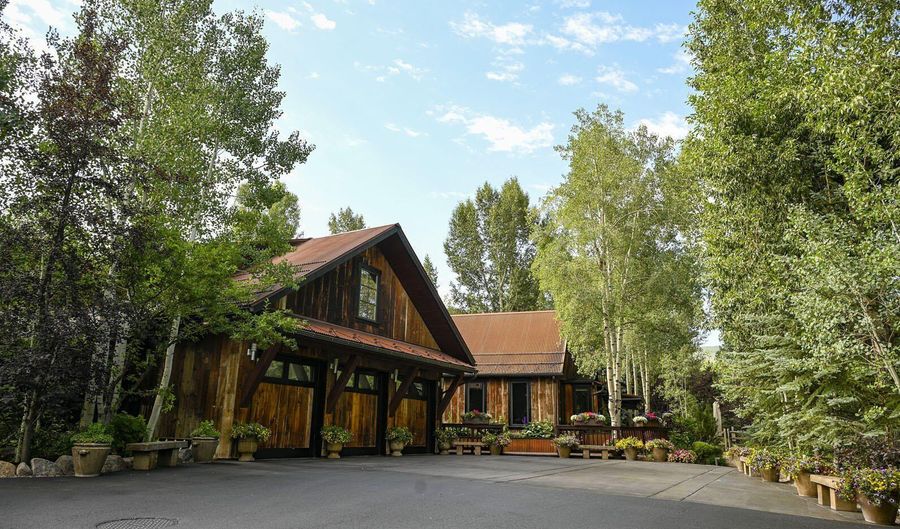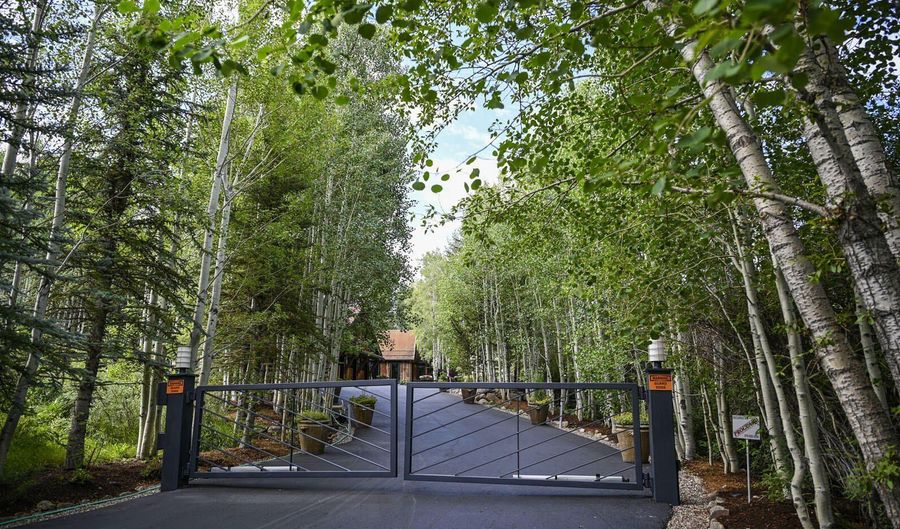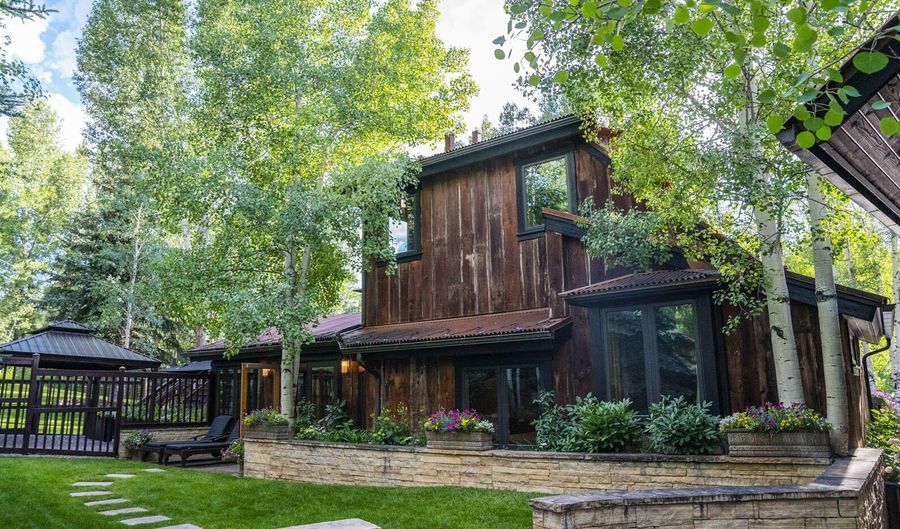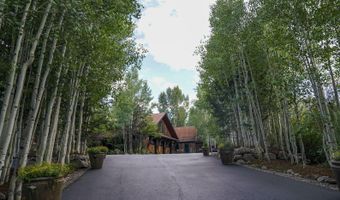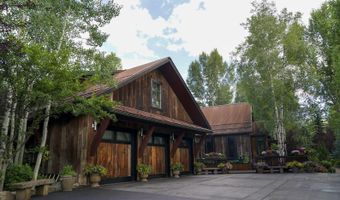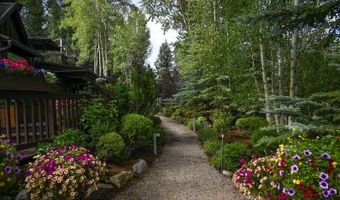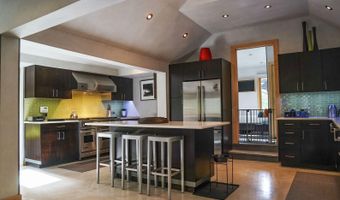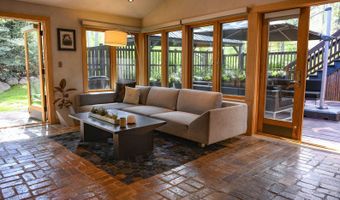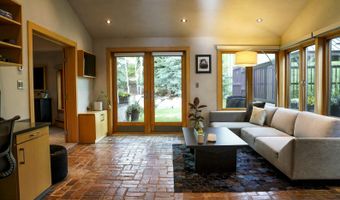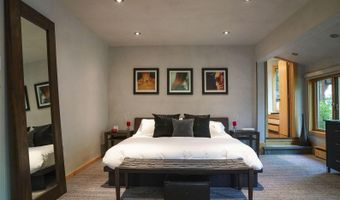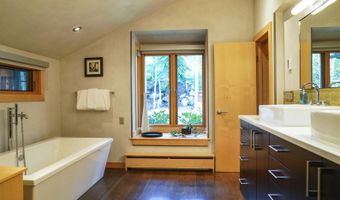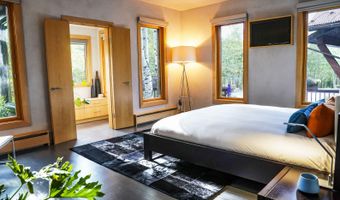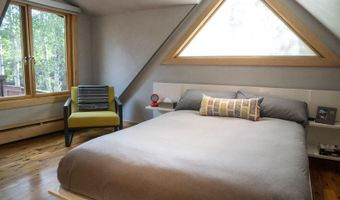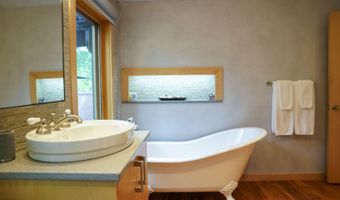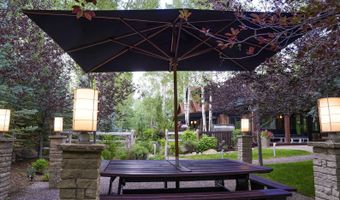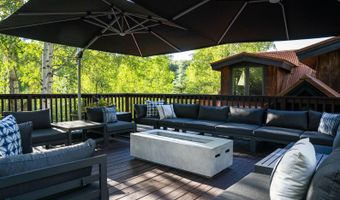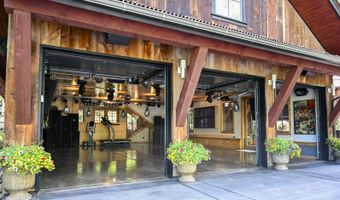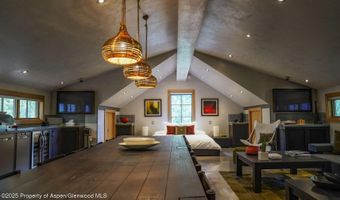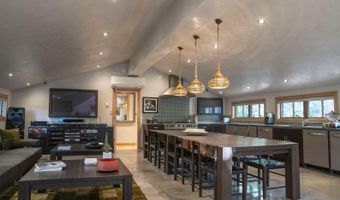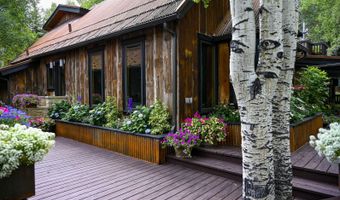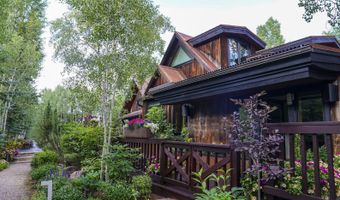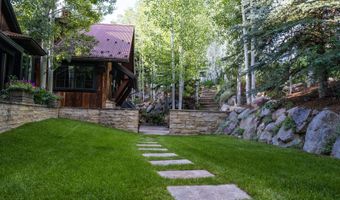1038 Owl Creek Rd Aspen, CO 81611
Snapshot
Description
A rare fusion of heritage and high design, this one-of-a-kind property-originally the 1906 Owl Creek Schoolhouse-has been masterfully reimagined into a sleek, modern retreat just minutes from Aspen's core. Behind private gates, the fully renovated home features sophisticated European interiors, curated designer furnishings, and art-gallery aesthetics. Every detail reflects curated taste and cosmopolitan flair, from designer furnishings by Henry Beguelin to artisan ceramics by Rina Menardi. Offered turn-key, it's ready to enjoy from day one. Multiple outdoor living spaces, redwood decks, and lush, mature landscaping create a true indoor-outdoor experience, complete with integrated lighting and sound. A separate 6-car garage with lofted studio is primed to become your own private club-complete with DJ system, TVs, and ambient lighting. No HOA. No historic restrictions. Just pure Aspen cool.
More Details
Features
History
| Date | Event | Price | $/Sqft | Source |
|---|---|---|---|---|
| Listed For Sale | $12,995,000 | $2,575 | Compass Aspen |
Taxes
| Year | Annual Amount | Description |
|---|---|---|
| 2024 | $14,185 | Section: 34 Township: 9 Range: 85 TR OF LAND IN LOT 9 OF SEC 34-10-85 DESC AS FOLLOWS BEG AT A PT WH THE WITNESS COR TO THE SW COR OF SAID SEC 34 BEARS S 55 degrees 32'11''W 1483.25 FT TH W 164.46 FT TH N 0 degrees 18'W 11.17 FT TH N 9 degrees 29'E 19.68 FT TH N 39 degrees 33'E 19.77 FT TH N 14 degrees 03'E 42.30 FT TH N 36 degrees 29' E 18.50 FT TH N 17 degrees 59'W 29.47 FT TH N13 degrees 21'W 22.09 FT TH E 142.18 FT TH S 0 degrees 13'W |
Nearby Schools
Elementary School Aspen Elementary School | 2.4 miles away | PK - 04 | |
High School Aspen High School | 2.4 miles away | 09 - 12 | |
Middle School Aspen Middle School | 2.4 miles away | 05 - 08 |
